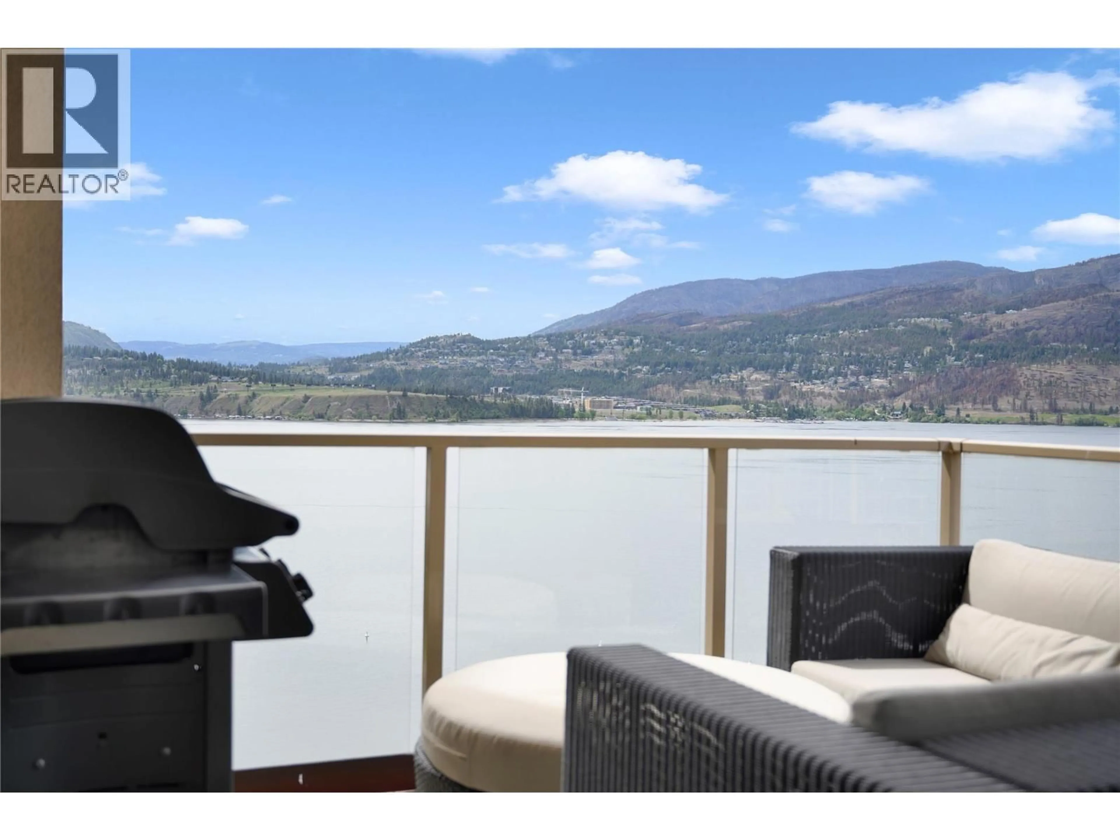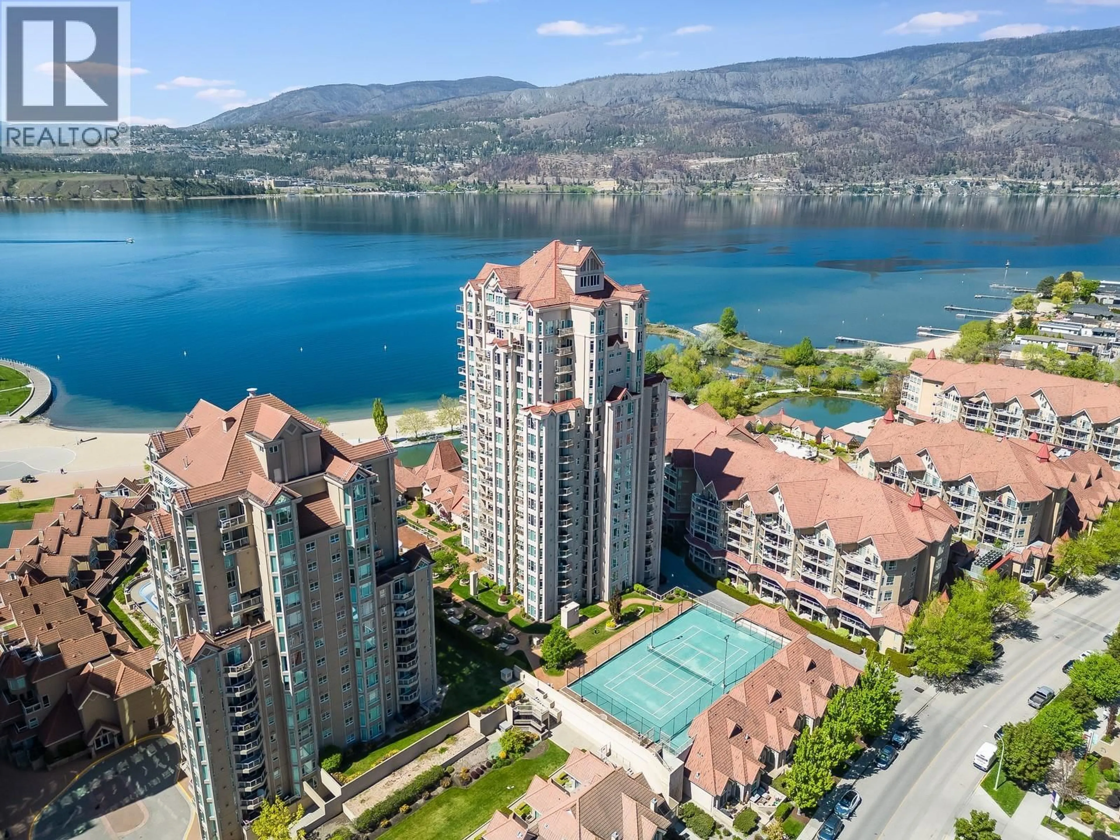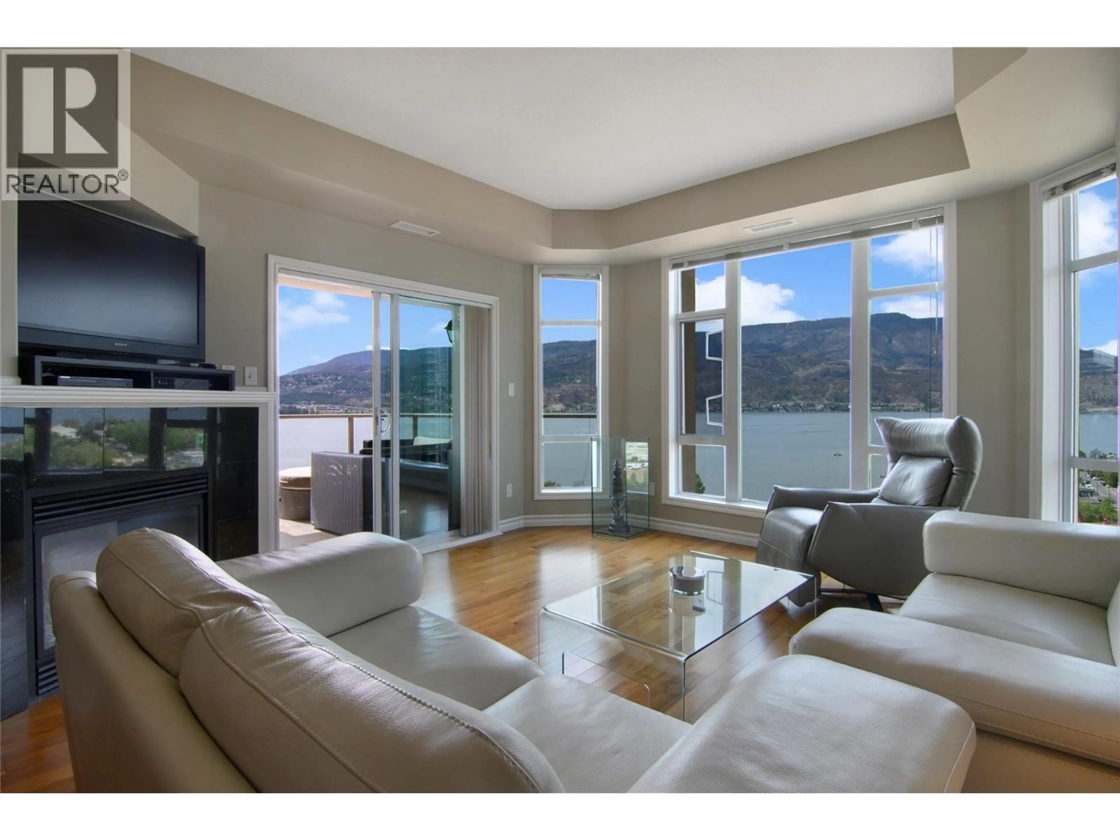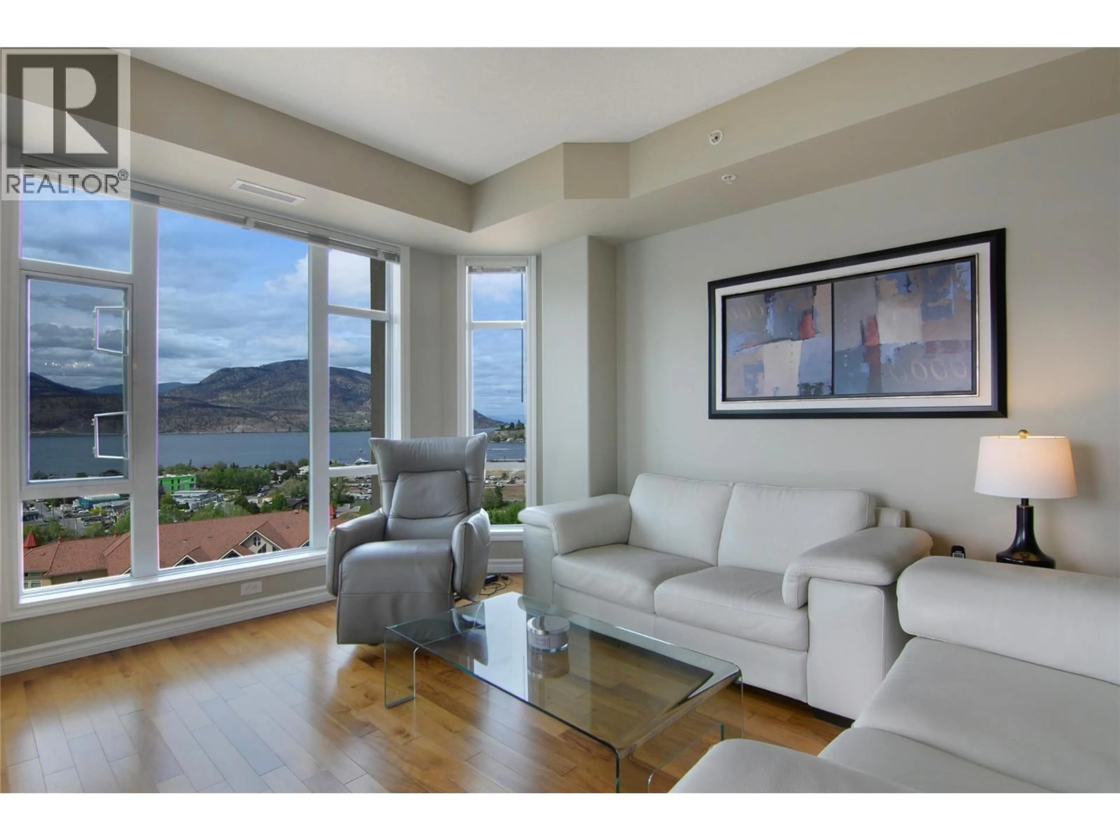1703 - 1128 SUNSET DRIVE, Kelowna, British Columbia V1Y9W7
Contact us about this property
Highlights
Estimated valueThis is the price Wahi expects this property to sell for.
The calculation is powered by our Instant Home Value Estimate, which uses current market and property price trends to estimate your home’s value with a 90% accuracy rate.Not available
Price/Sqft$649/sqft
Monthly cost
Open Calculator
Description
OPEN HOUSE SAT 11AM-1PM. True LAKEFRONT location. This RARE Gorgeous South facing condo is nearly 2000 sq.ft, and up on the 17th floor. Overlook the lake, while you sip your wine on one of two balconies. With 3/4 bedr or den and 3 full baths,- this spacious layout has lake views from every room. The large gourmet chef’s kitchen features granite countertops and a pantry, seamlessly opening to the generous dining room. A cozy fireplace separates the living room, which boasts large sliding doors leading to the deck—perfect for BBQs while overlooking the lake and beaches. The primary bedr offers a spacious walk-in closet and a modern ensuite. Additionally, there are 2 more bedrms, each with its own bath for added privacy and comfort. Den is being used as a 4th bedr at the moment. The laundry room provides ample storage. FURNITURE could be included. The unit includes 1 parking spot and 1 storage locker, with an option to possibly lease a 2nd parking spot. GREAT AMENITIES with outdoor and indoor pools, a hot tub, a fitness room, board room, tennis courts, and the beach and lake below. Boat moorage can be possible, also walking distance to Marina. Located in the heart of Kelowna, you'll be steps away from theaters, restaurants, art galleries, coffee shops, and shopping. Knox Mountain and hiking close by. The building allows a 30-day rental min, and pets/dogs are welcome with restrictions. Come and see this rare unit in an incredible location! Extremely well priced! (id:39198)
Property Details
Interior
Features
Main level Floor
3pc Bathroom
Storage
8'2'' x 5'2''Den
12'6'' x 8'7''Bedroom
16'8'' x 10'2''Exterior
Features
Parking
Garage spaces -
Garage type -
Total parking spaces 1
Condo Details
Amenities
Recreation Centre, Whirlpool, Clubhouse, Racquet Courts
Inclusions
Property History
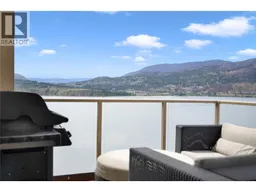 40
40
