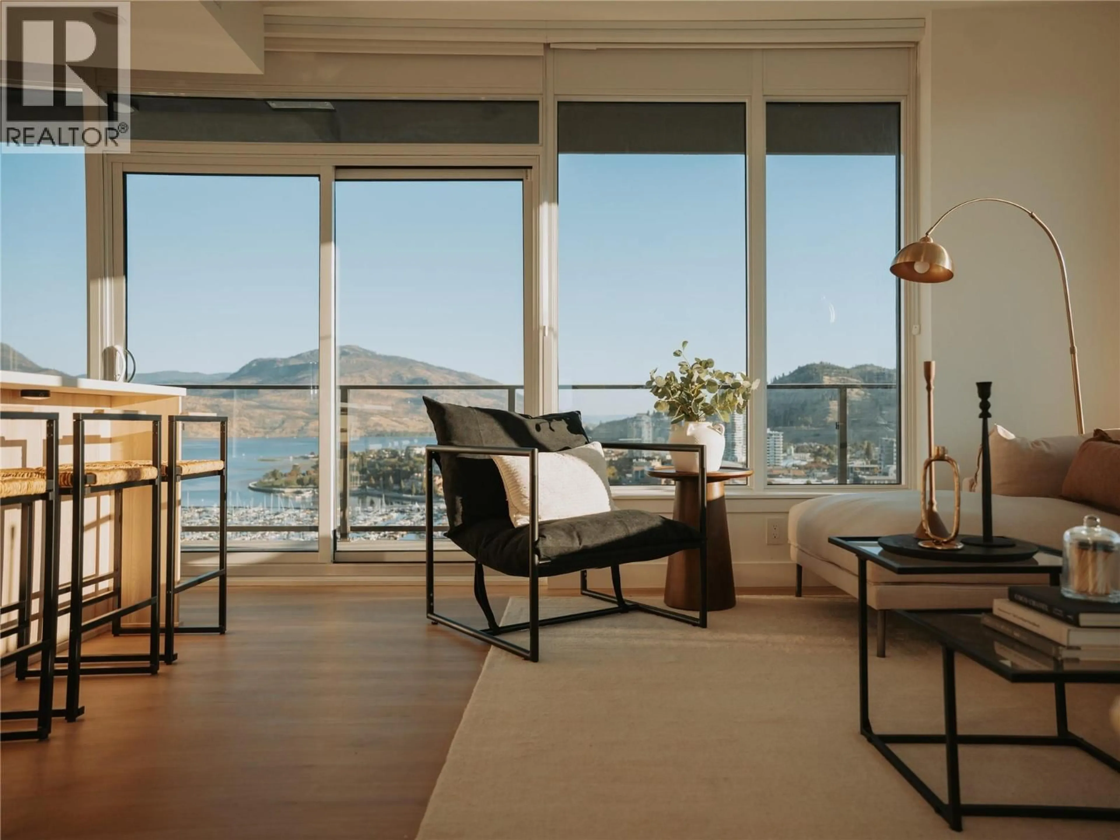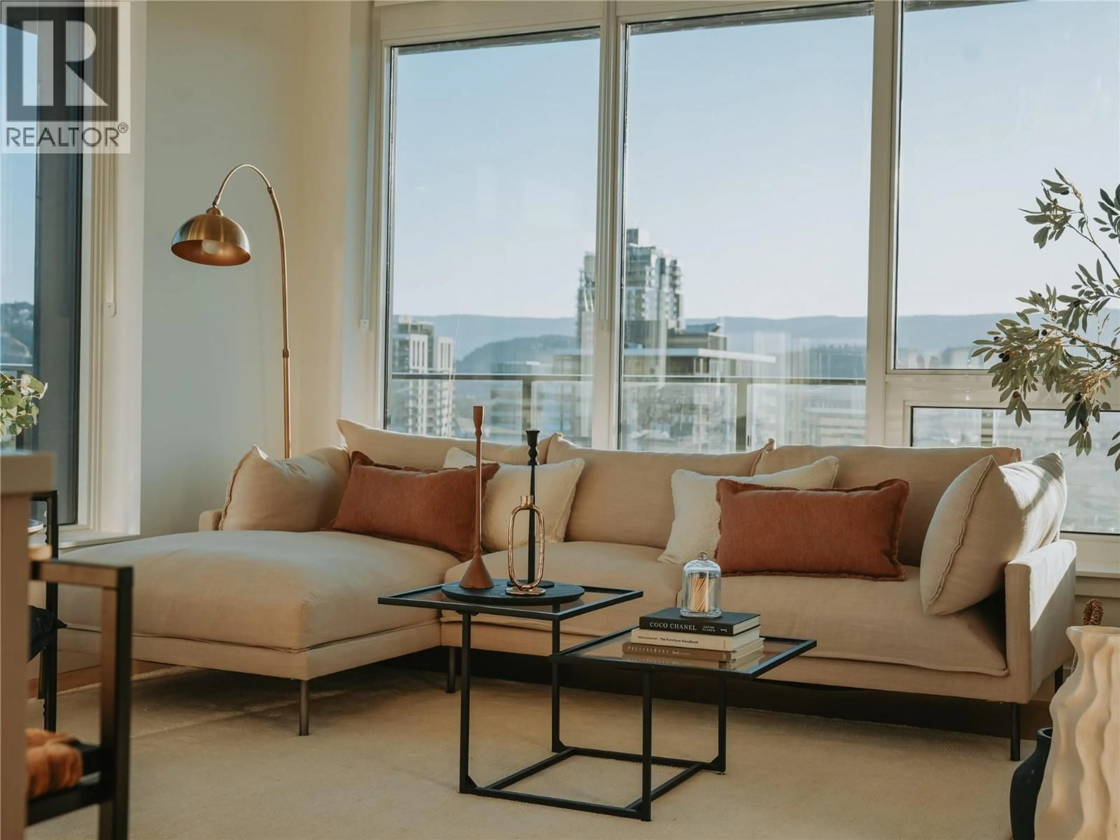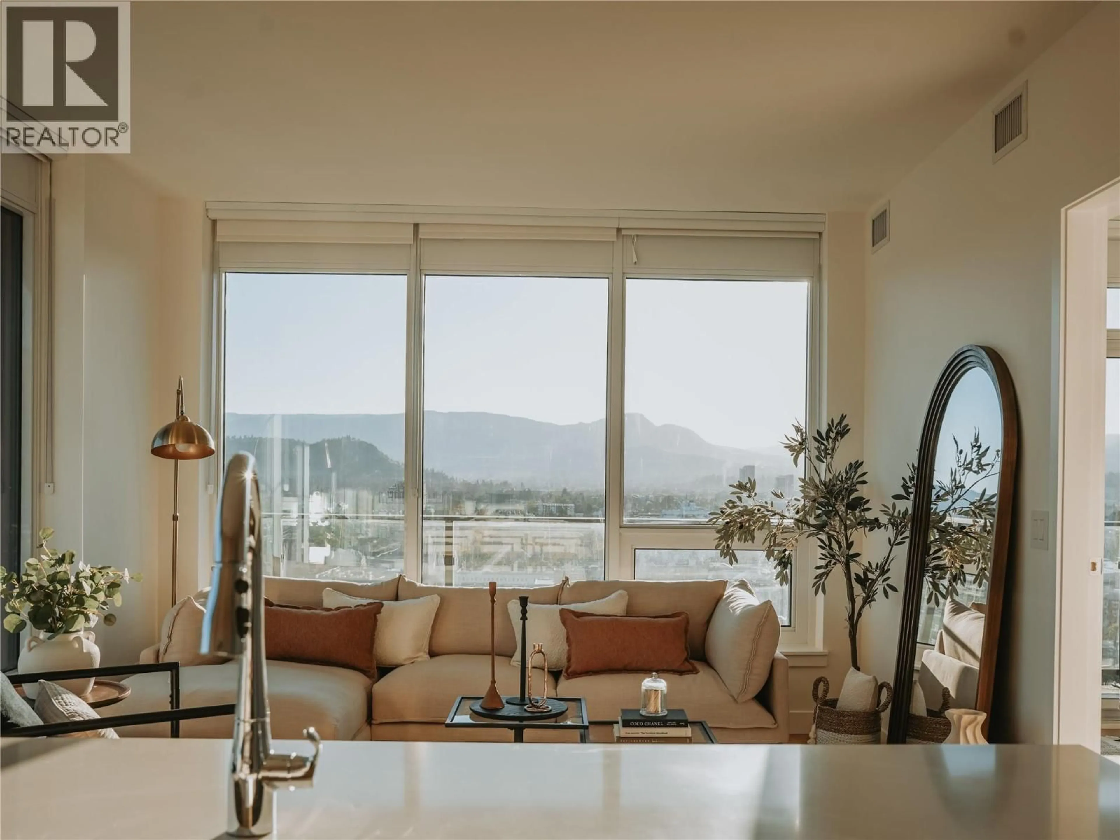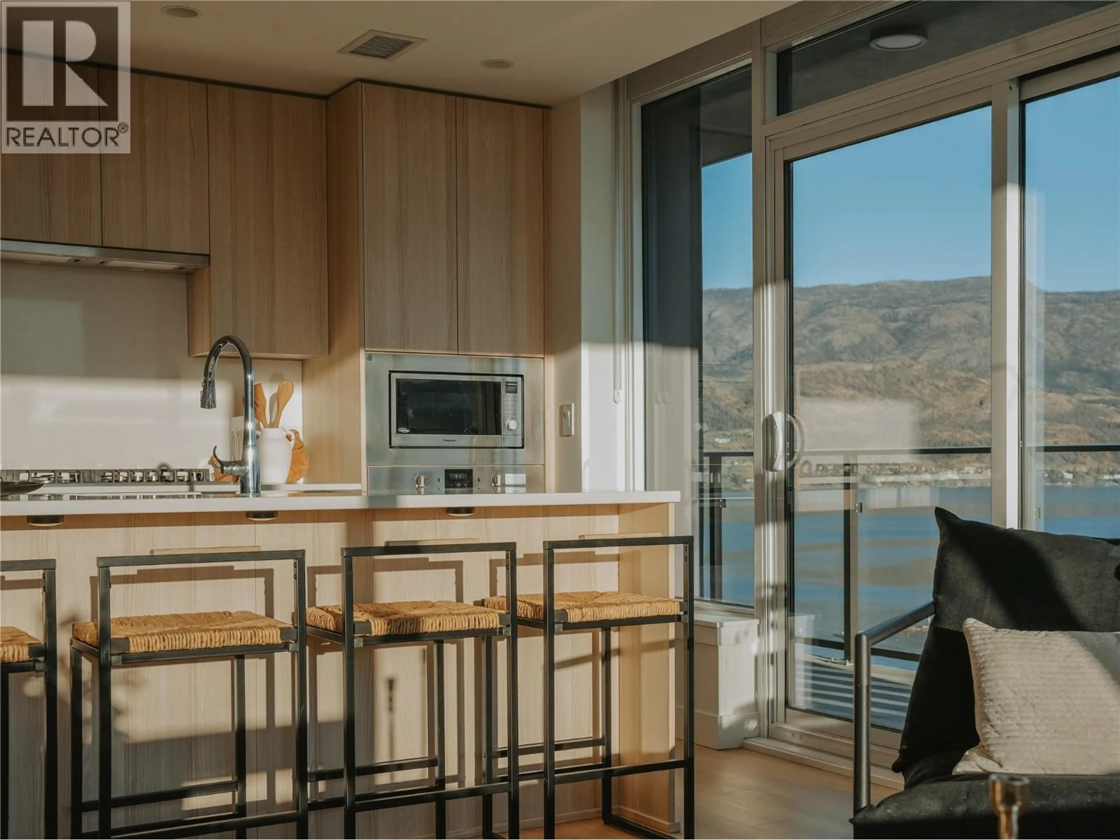1702 - 1626 WATER STREET, Kelowna, British Columbia V1Y0N7
Contact us about this property
Highlights
Estimated valueThis is the price Wahi expects this property to sell for.
The calculation is powered by our Instant Home Value Estimate, which uses current market and property price trends to estimate your home’s value with a 90% accuracy rate.Not available
Price/Sqft$919/sqft
Monthly cost
Open Calculator
Description
Priced at Seller's Loss for a Quick Sale! Exceptional opportunity awaits for you at Water Street by the Park. Situated on Northeast corner on the 17th floor of the 42 storey Eli Tower, this two bedroom, two bathroom home offers the perfect height and perspective to enjoy breath taking lake, marina, city and mountain valley views. With 870 square feet of indoor living plus 348 square feet of wrap around patio, the vibrant city scene or the morning sun will have you basking in your own space. Clean lines, and a light airy colour scheme offer an ideal canvas for you to make this your home. Feeling social? Kelowna's newest downtown towers boast amenities rivalling all others. The sixth floor podium that separates the two towers hosts an outdoor pool with an abundance of lounging spots, firepits, hot tubs, dog park, putting green and bocce ball. An indoor games room has an arcade, billiards, chess, golf simulator, and lounge. With a craft room, spin room and a steam room post a workout in the fitness centre, you can cap the eve in a spacious lounge and theatre. You are a half block stroll to the beach or coffee shops, restaurants and entertainment venues. This is a pet friendly community and there are no short term rentals permitted. Gas BBQ outlet on your patio for personal convenience. Plenty of visitor parking, full time security and onsite concierge. This home is staged and the seller is welcoming a quick possession! (id:39198)
Property Details
Interior
Features
Main level Floor
Foyer
4'11'' x 8'4''Laundry room
3'1'' x 5'Bedroom
10'6'' x 10'11''4pc Bathroom
5'1'' x 8'4''Exterior
Features
Parking
Garage spaces -
Garage type -
Total parking spaces 1
Condo Details
Amenities
Recreation Centre, Party Room, Sauna, Whirlpool, Clubhouse, Other
Inclusions
Property History
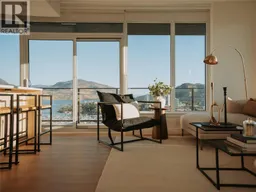 58
58
