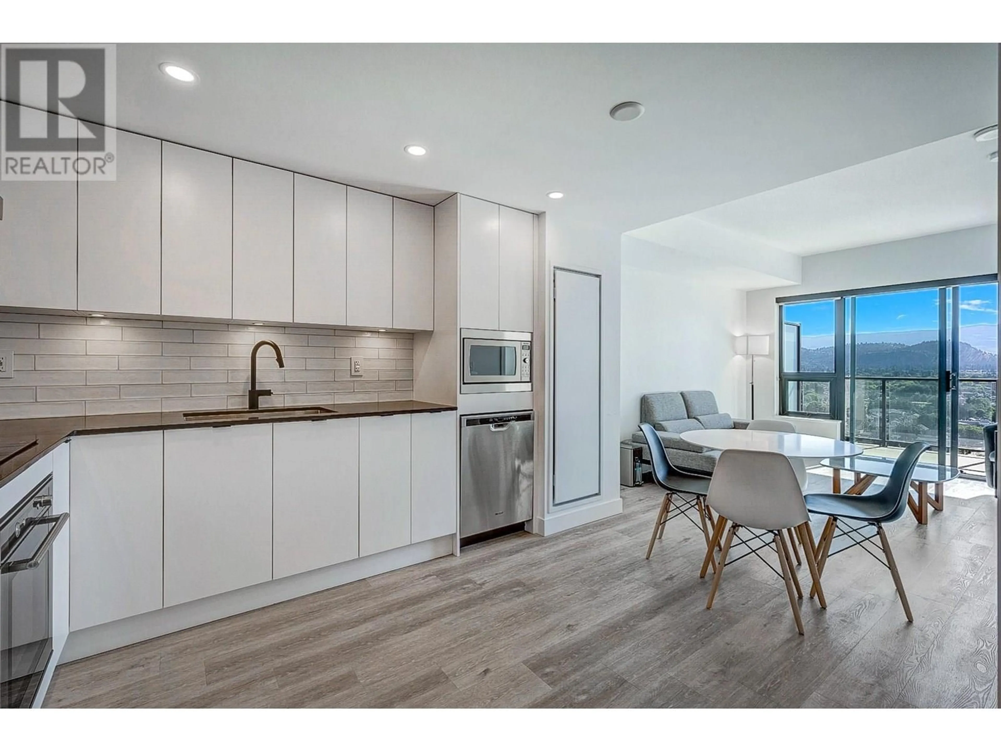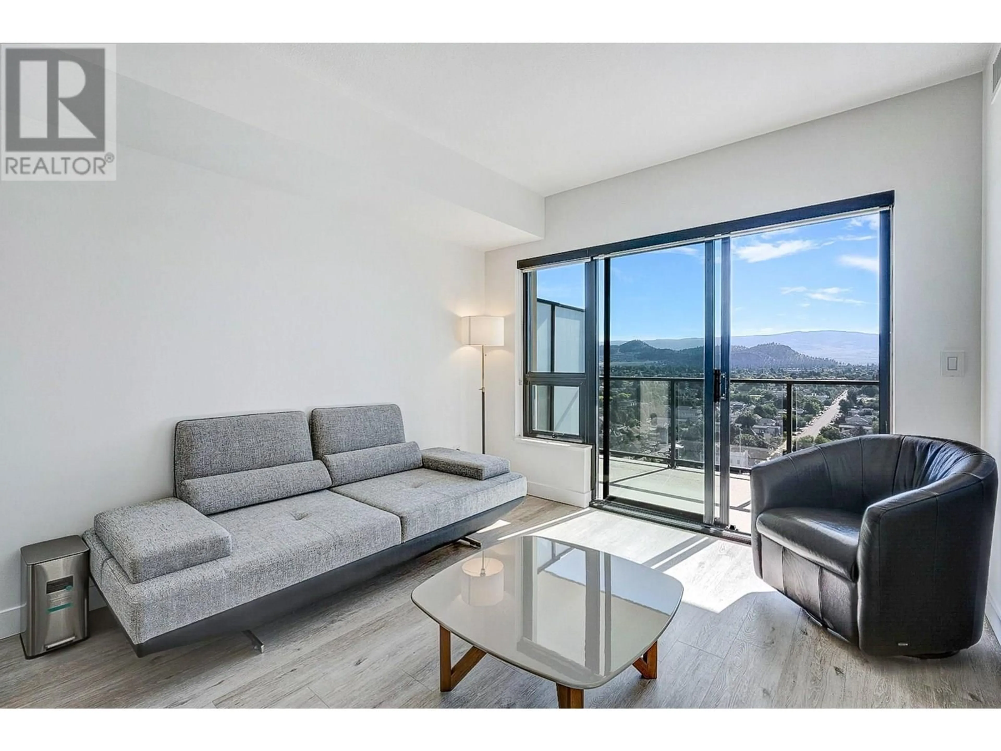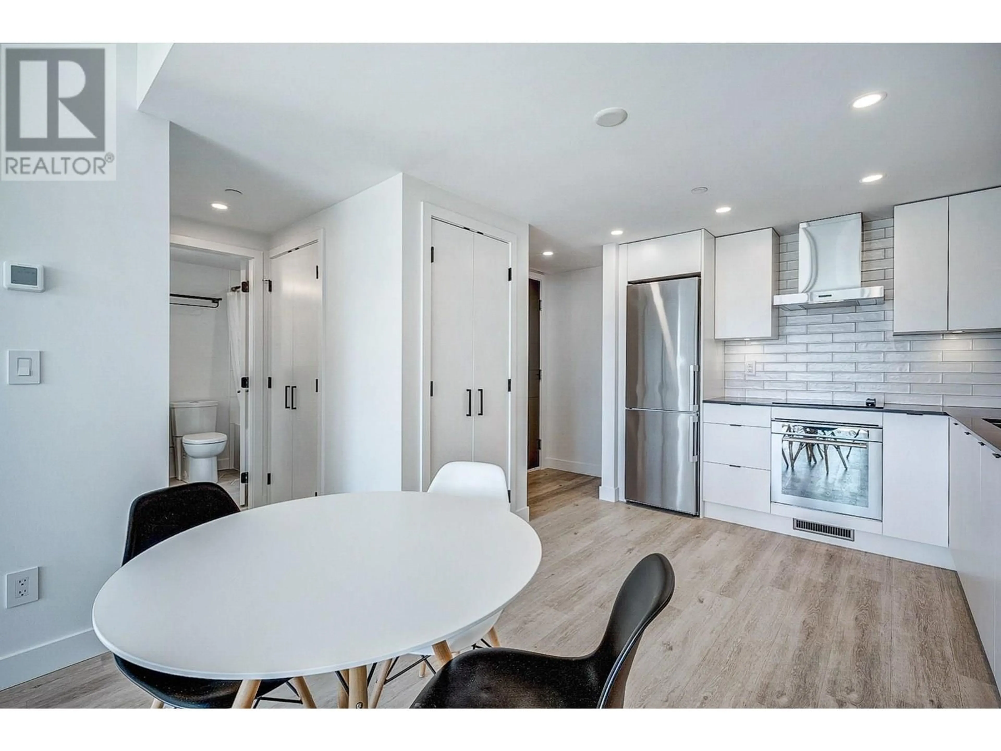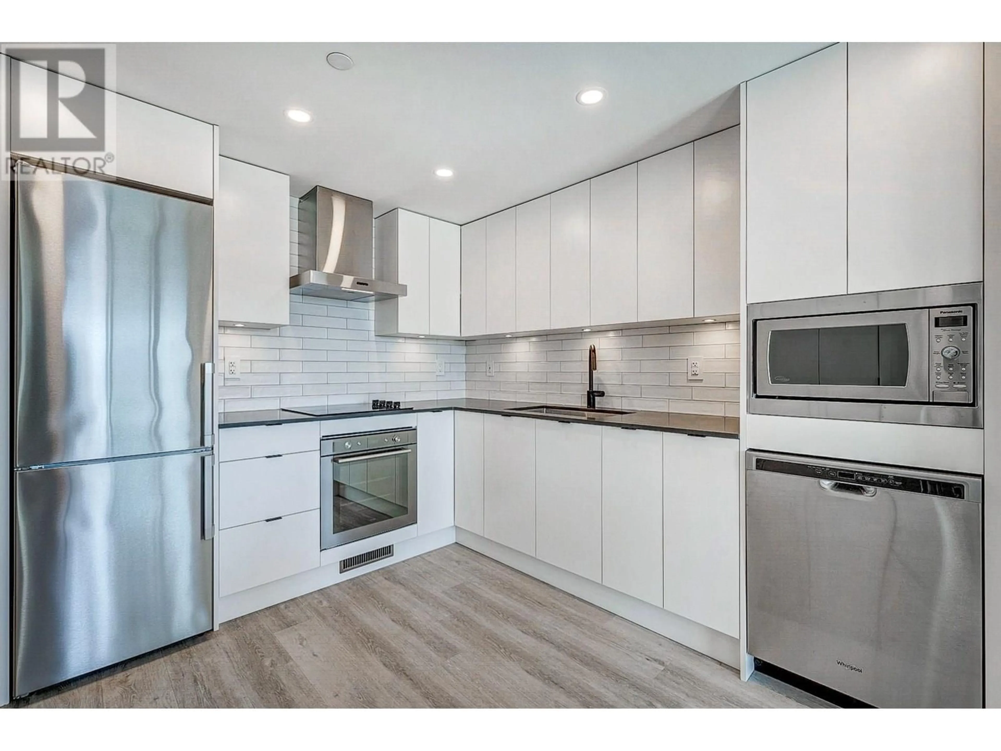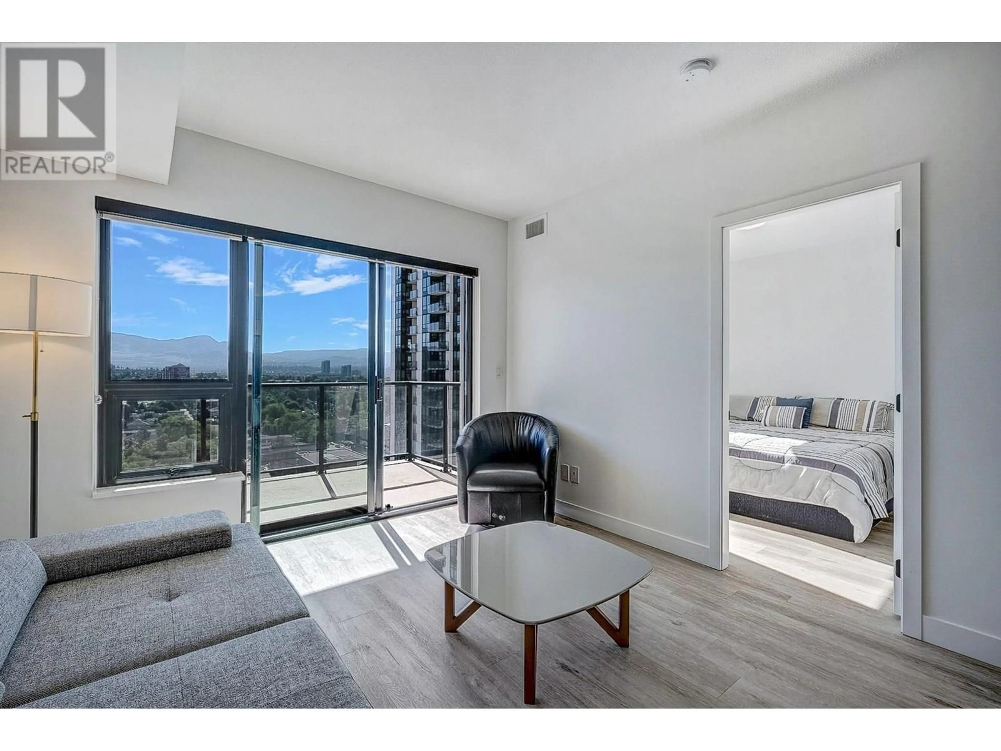1701 - 1471 ST PAUL STREET, Kelowna, British Columbia V1Y2E4
Contact us about this property
Highlights
Estimated valueThis is the price Wahi expects this property to sell for.
The calculation is powered by our Instant Home Value Estimate, which uses current market and property price trends to estimate your home’s value with a 90% accuracy rate.Not available
Price/Sqft$822/sqft
Monthly cost
Open Calculator
Description
Discover the pinnacle of downtown living at Brooklyn, an iconic 25-story tower perfectly positioned in the heart of Kelowna. This stylish 1-bedroom, 1-bathroom condo offers over 500 sq. ft. of smartly designed space on the 17th floor, showcasing sweeping views of the city skyline and surrounding mountains. The contemporary open-concept layout is outfitted with high-end stainless steel appliances, quartz countertops, and the convenience of in-suite laundry. Designed for modern living, this home welcomes all ages and is pet-friendly, making it a great fit for young professionals, investors, or anyone craving the energy of downtown life. Nestled in the vibrant Bernard District, this location boasts a Walk Score of 98—just steps from the lakefront, City Park, trendy restaurants, boutique shopping, and exciting nightlife. It’s also only a short walk to the future UBCO downtown campus, adding even more value and convenience. Brooklyn offers a suite of premium amenities, including a rooftop terrace with BBQs, a residents' lounge, conference room, secure bike storage, dog wash station, and bike wash area. This unit includes a designated parking stall, storage locker and is protected by the 2-5-10 Year New Home Warranty, offering peace of mind for years to come. Don't miss out on the chance to own in one of Kelowna's most desirable urban developments. Reach out today to schedule your private tour! (id:39198)
Property Details
Interior
Features
Main level Floor
Living room
10'7'' x 12'5''Kitchen
9'5'' x 12'5''4pc Ensuite bath
8'4'' x 5'3''Primary Bedroom
10'5'' x 10'2''Exterior
Parking
Garage spaces -
Garage type -
Total parking spaces 1
Property History
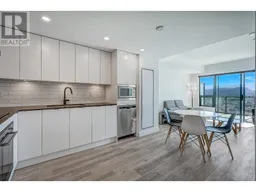 54
54
