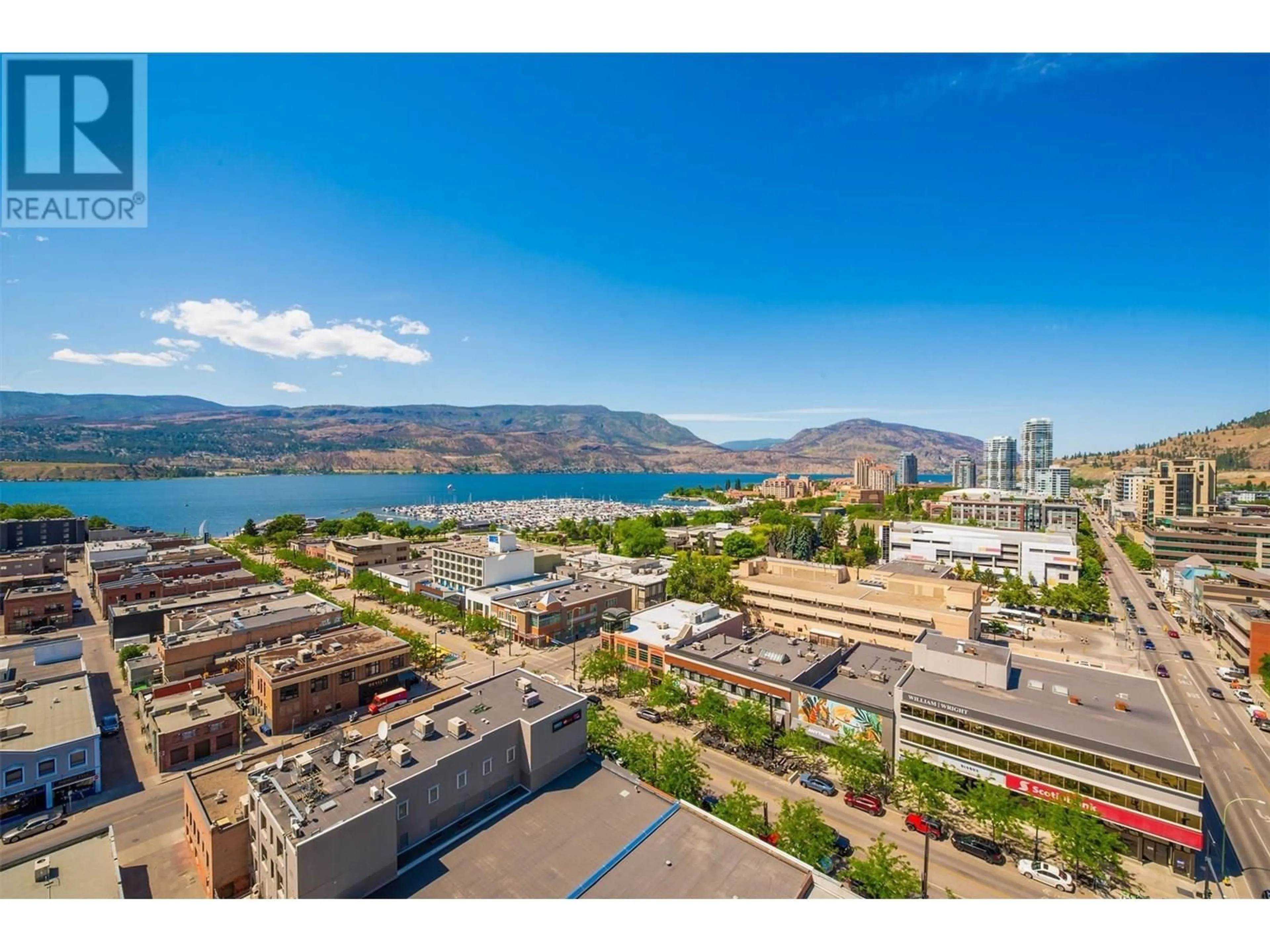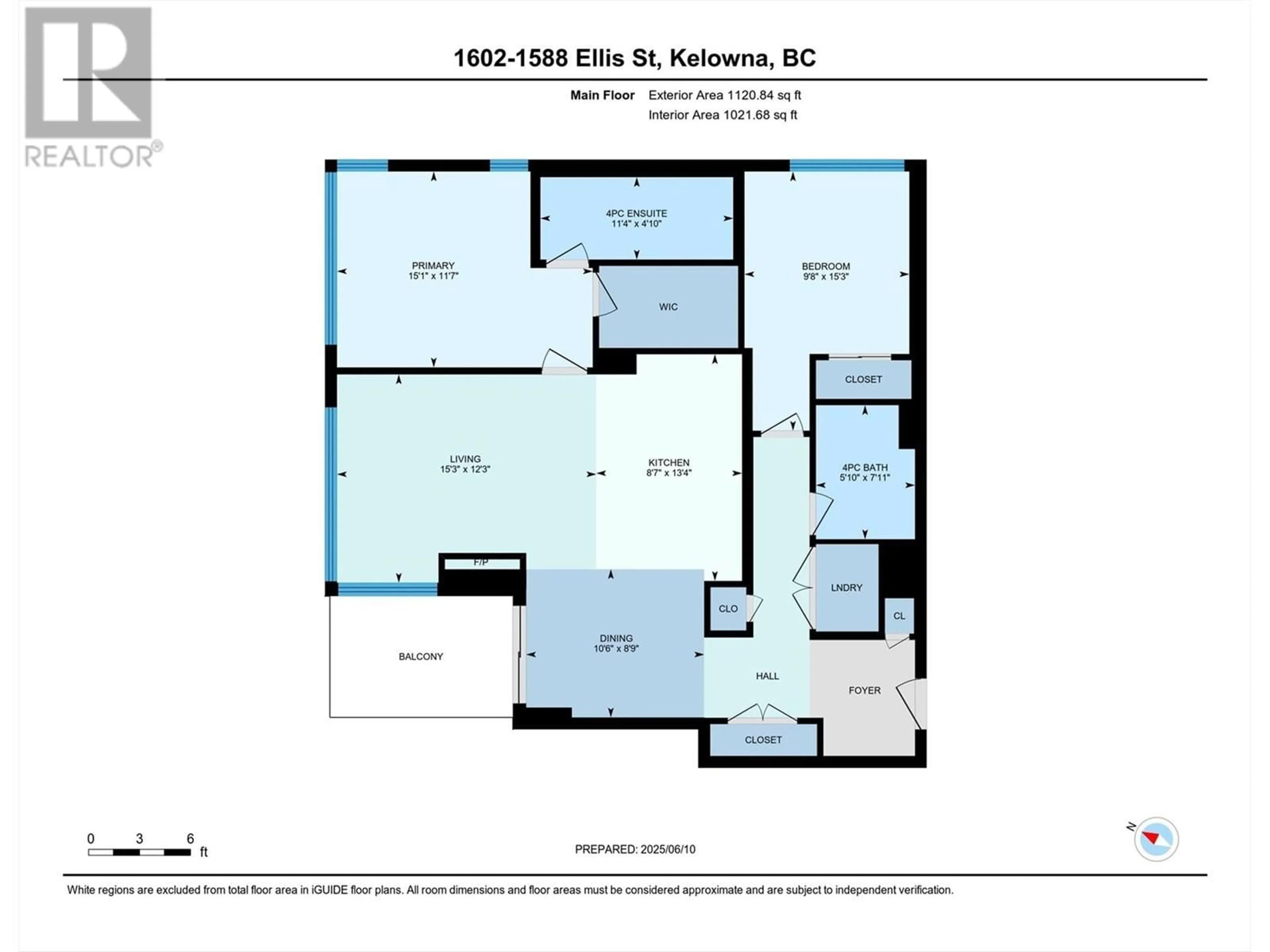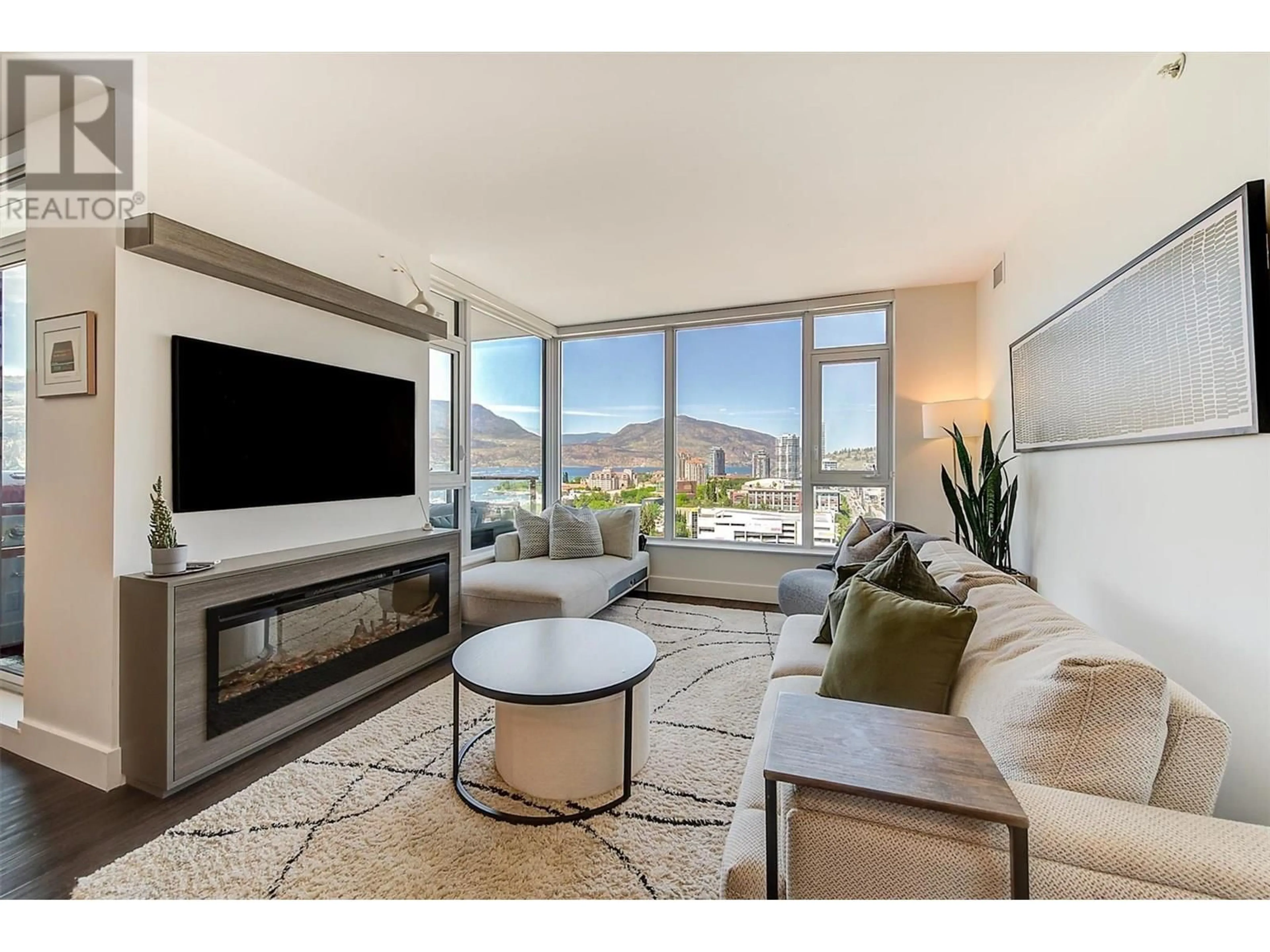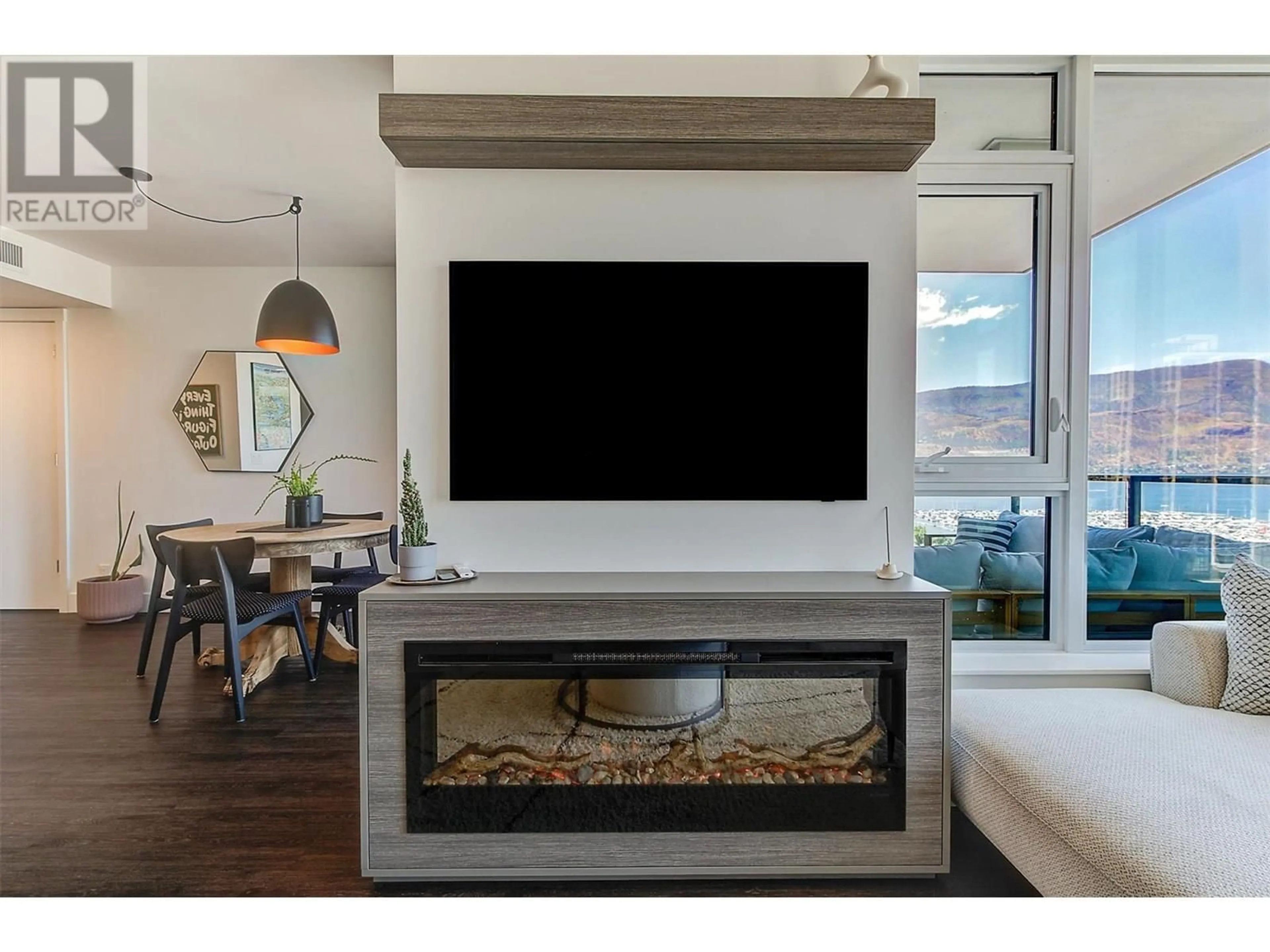1602 - 1588 ELLIS STREET, Kelowna, British Columbia V1Y0H1
Contact us about this property
Highlights
Estimated valueThis is the price Wahi expects this property to sell for.
The calculation is powered by our Instant Home Value Estimate, which uses current market and property price trends to estimate your home’s value with a 90% accuracy rate.Not available
Price/Sqft$810/sqft
Monthly cost
Open Calculator
Description
LUXURY, LOCATION & LAKE VIEWS — Urban Living Redefined at Ella! Walk to everything & enjoy this 2 bedroom, 2 bathroom condo offering approx. 1,100 sqft of thoughtfully designed living space with sweeping views of Okanagan Lake, Knox Mountain & the city skyline. Built for entertaining, the kitchen is equipped with a gas range, wall oven, wine fridge, panelled dishwasher & 4-seat island, flowing seamlessly into the open-concept dining & living areas complete with an electric fireplace + near floor-to-ceiling windows! $33,000 in California Closets upgrades elevate the home with a front-entry storage system, custom closet organizers & a versatile wall bed with built-in desk in the 2nd bedroom currently used as a home office. Enjoy early morning light from the east facing primary suite where breathtaking views, a walk-in closet + a spa-inspired ensuite await—with heated tile floors, dual vanities & glass-enclosed shower. Step onto your covered NW-facing balcony with gas BBQ outlet— the perfect spot to enjoy evening sunsets against a backdrop of water & mountains! Additional highlights include a second 4pc bath, laundry, 2 PARKING STALLS (side-by-side), 1 storage locker, a guest suite, a bike/pet wash station all in a LEED certified concrete building. Walk to Bernard Ave, hot sands beach, fine dining, shopping, breweries, parks, the yatch club & Kelowna's Cultural District. Fast possession possible! Move in & enjoy luxury living in heart of the Okanagan just in time for summer! (id:39198)
Property Details
Interior
Features
Main level Floor
4pc Bathroom
5'10'' x 7'11''Bedroom
10'8'' x 9'8''Kitchen
8'7'' x 13'4''Dining room
10'6'' x 8'9''Exterior
Parking
Garage spaces -
Garage type -
Total parking spaces 2
Condo Details
Amenities
Storage - Locker
Inclusions
Property History
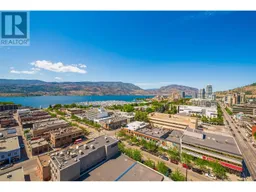 56
56
