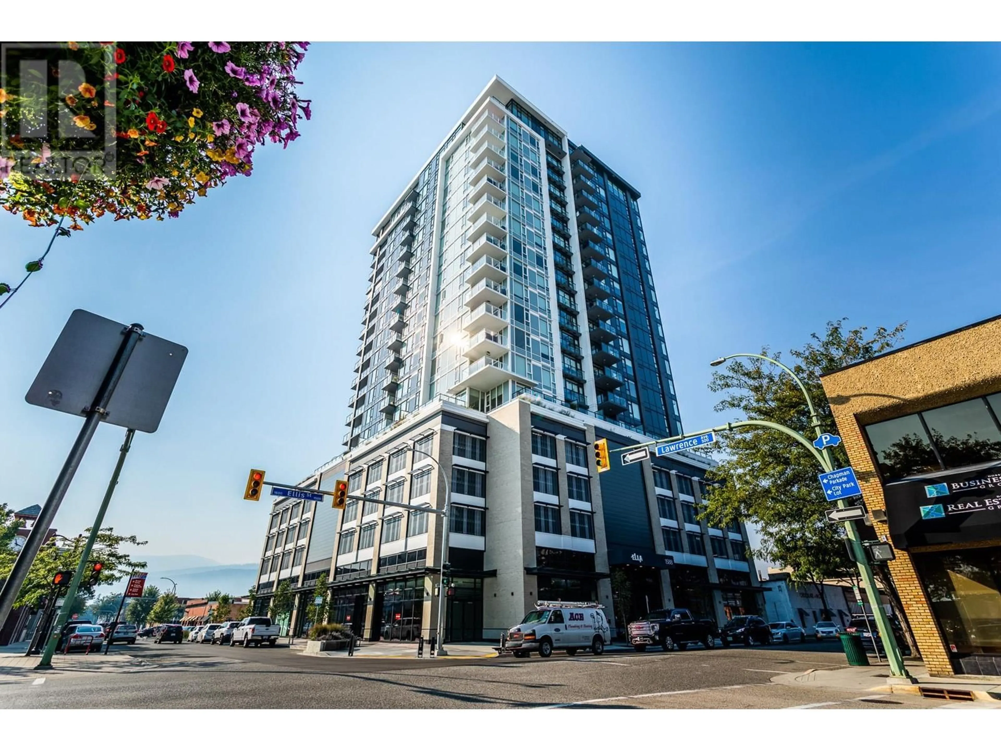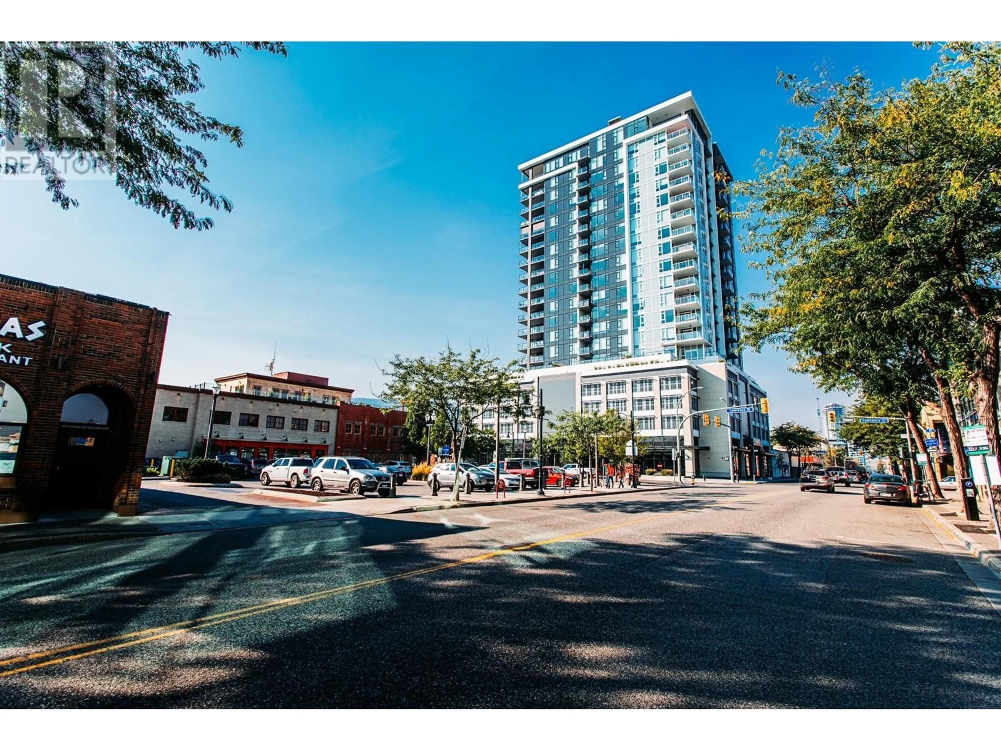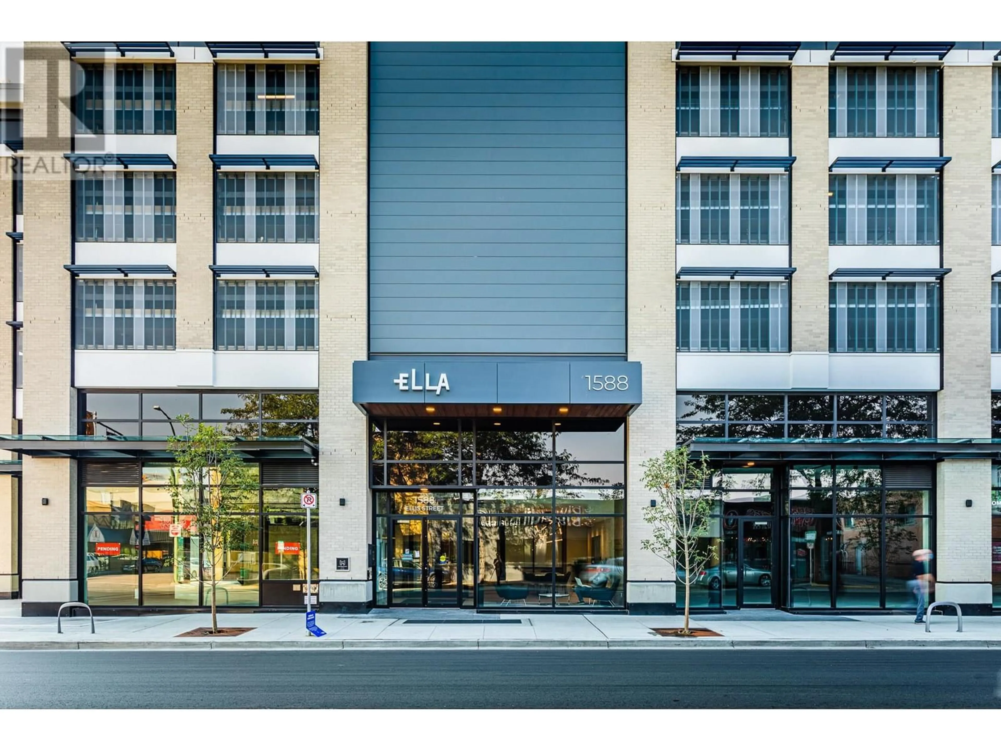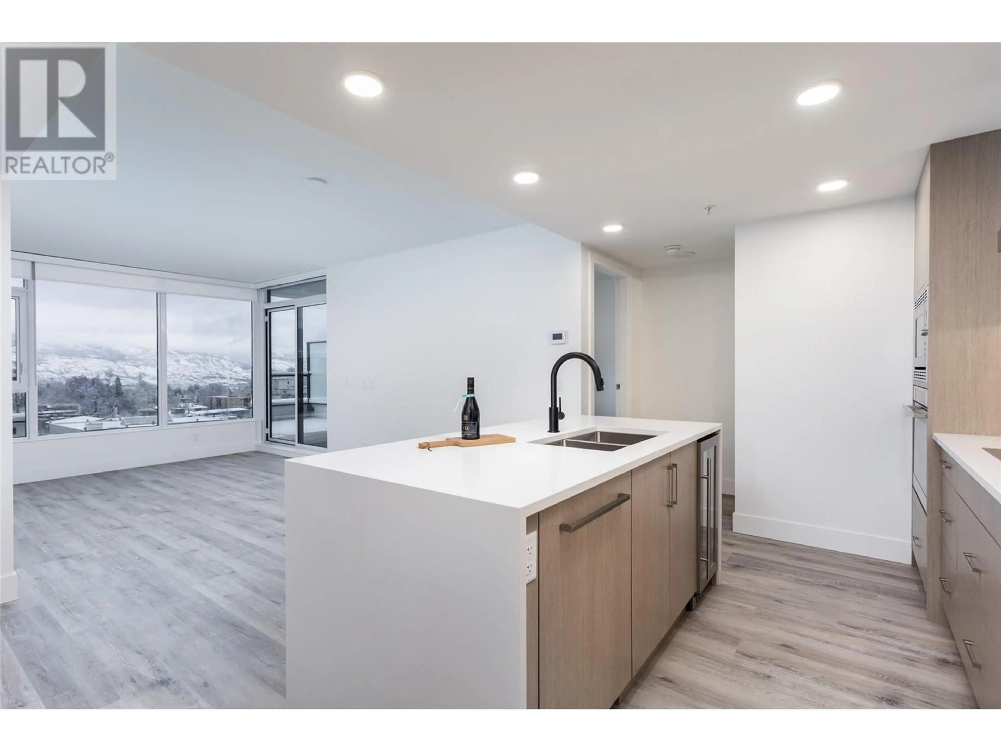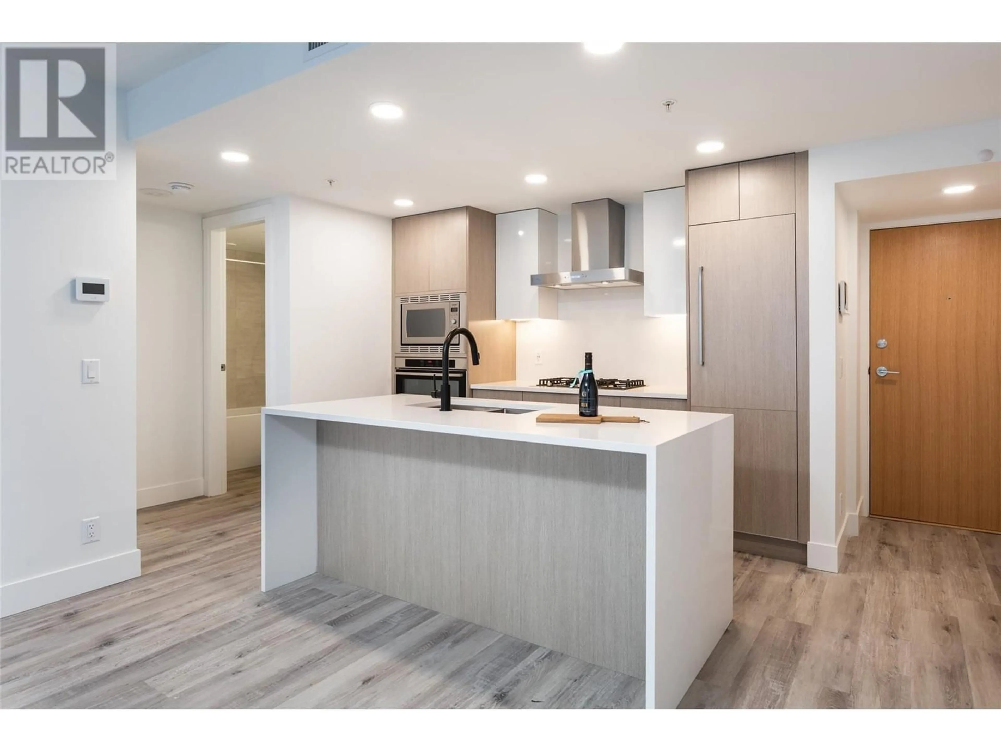807 - 1588 ELLIS STREET, Kelowna, British Columbia V1Y2A6
Contact us about this property
Highlights
Estimated ValueThis is the price Wahi expects this property to sell for.
The calculation is powered by our Instant Home Value Estimate, which uses current market and property price trends to estimate your home’s value with a 90% accuracy rate.Not available
Price/Sqft$710/sqft
Est. Mortgage$2,469/mo
Maintenance fees$413/mo
Tax Amount ()$1,686/yr
Days On Market54 days
Description
Incredible opportunity for a lake view, South facing 2 bedroom 2 bathroom 809sqft condo in the heart of Downtown Kelowna. This open concept split floorplan boasts several luxurious touches, including the kitchen with waterfall quartz countertops, gas cooktop, wall oven, and wine fridge. The living room overlooks the mountains and Lake Okanagan, with exposure ideal to maximize natural light. The primary ensuite has a walk-through closet, plus fully tiled ensuite glass shower. The second bedroom also has it’s own bathroom. The generous laundry area has handy cabinets. Central heating and cooling provide year around comfort, with heated floors in the primary ensuite as well. This home comes with one secured parking stall. ELLA is one of Kelowna’s premier high rise condominium communities, walking distance to literally everything you can think of. Full security and parcel delivery. Perfect for the investor, down-sizer, first time homebuyer, etc! Available with quick possession. (id:39198)
Property Details
Interior
Features
Main level Floor
4pc Bathroom
7'10'' x 4'11''Bedroom
8'11'' x 11'2''3pc Ensuite bath
5'3'' x 8'6''Primary Bedroom
11'3'' x 11'8''Exterior
Parking
Garage spaces -
Garage type -
Total parking spaces 1
Property History
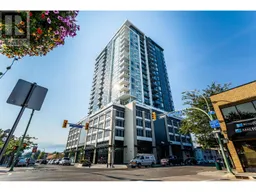 23
23
