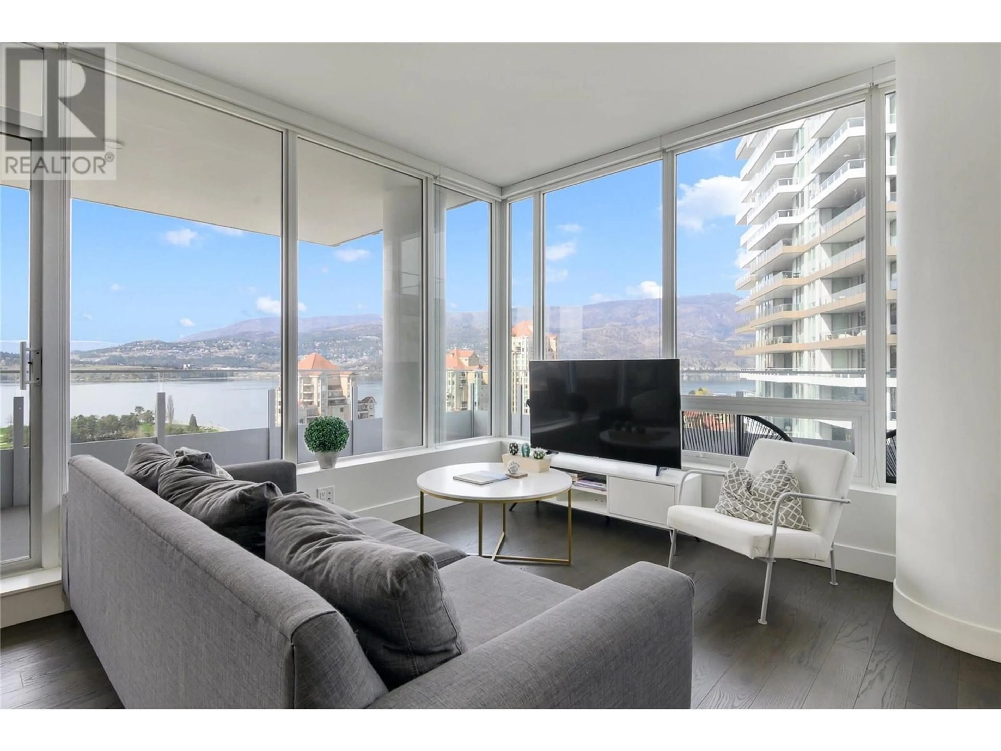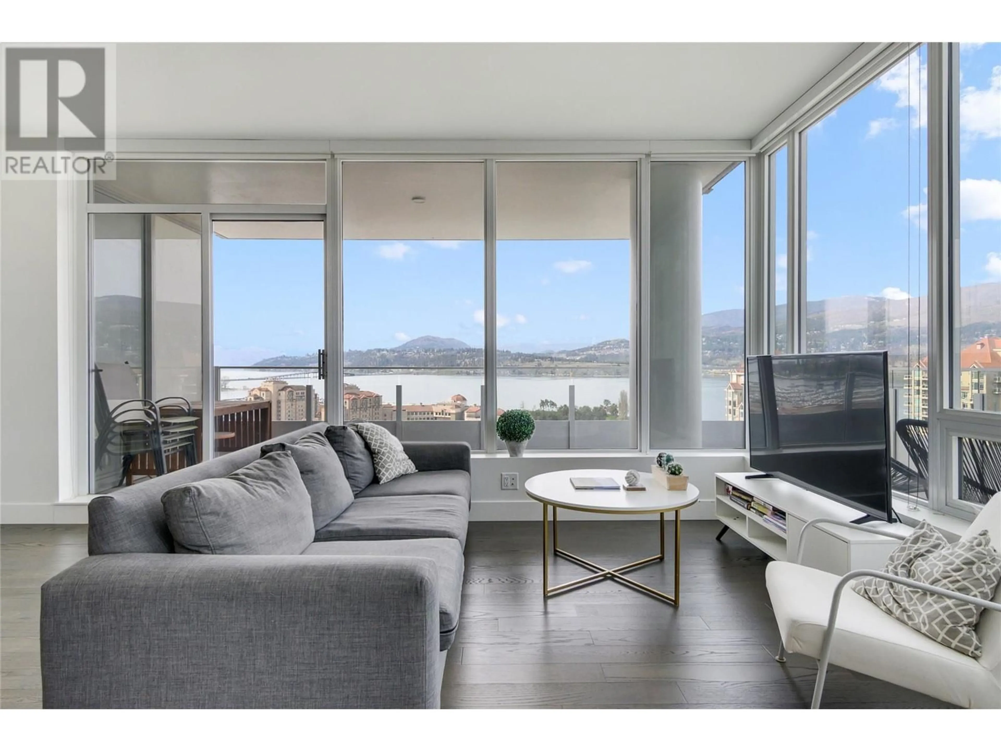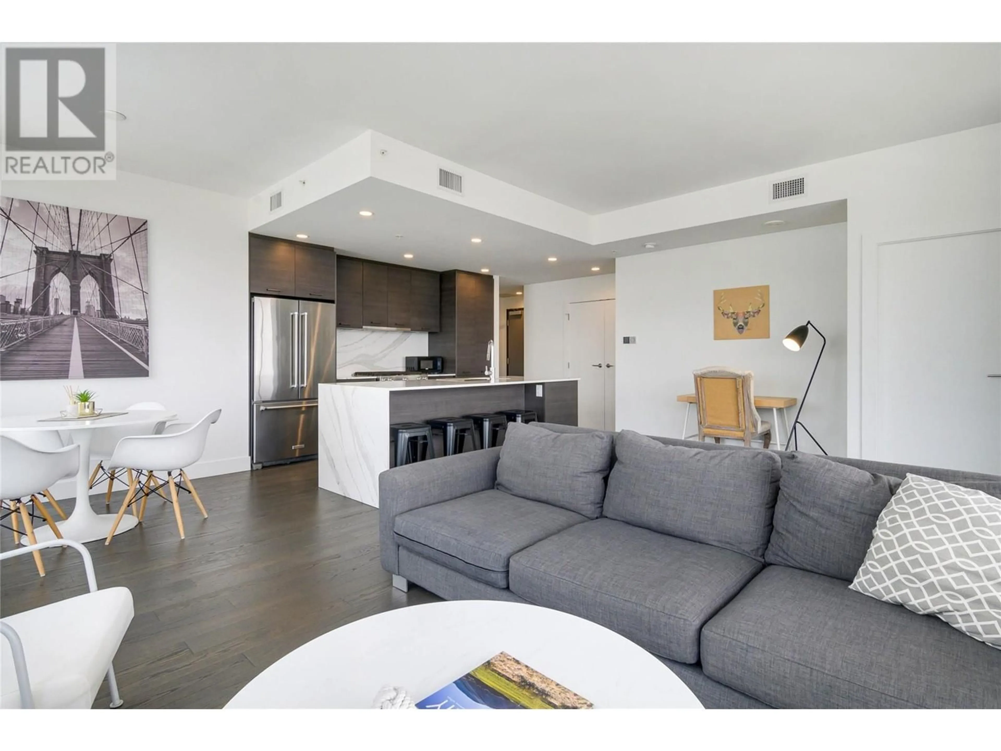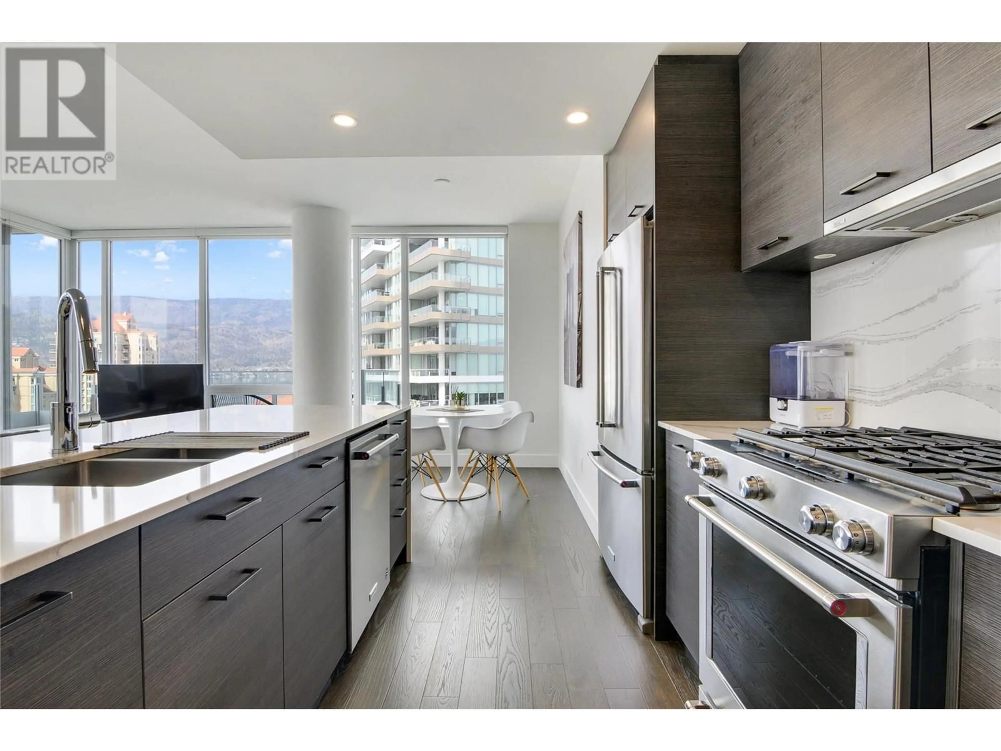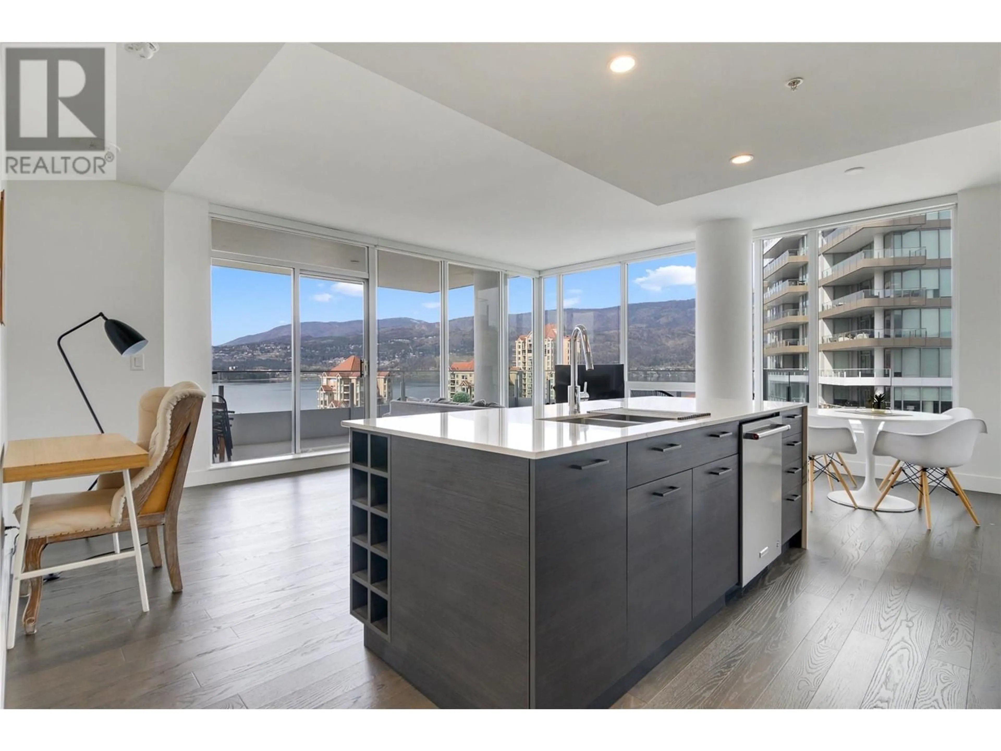1505 - 1191 SUNSET DRIVE, Kelowna, British Columbia V1Y0J4
Contact us about this property
Highlights
Estimated valueThis is the price Wahi expects this property to sell for.
The calculation is powered by our Instant Home Value Estimate, which uses current market and property price trends to estimate your home’s value with a 90% accuracy rate.Not available
Price/Sqft$819/sqft
Monthly cost
Open Calculator
Description
Stunning 15th-floor condo with breathtaking southwest lake views. This spacious 2-bedroom, 2-bathroom home features 9' ceilings and a generous 344 sq ft outdoor patio offering 180-degree panoramic views of the city, lakes, and mountains. Enjoy the best of both worlds with a walkable location near shops, wineries, breweries, restaurants, and more. The building boasts resort-style amenities, including pools, hot tubs, fire pits, pickleball courts, a fully-equipped gym, yoga room, and much more. Perfect for both relaxation and active living, this is an exceptional opportunity to experience luxury living at its finest. (id:39198)
Property Details
Interior
Features
Main level Floor
Other
3' x 4'4pc Bathroom
4pc Ensuite bath
Dining room
7' x 13'8''Exterior
Features
Parking
Garage spaces -
Garage type -
Total parking spaces 1
Condo Details
Amenities
Storage - Locker, Party Room, Whirlpool, Security/Concierge
Inclusions
Property History
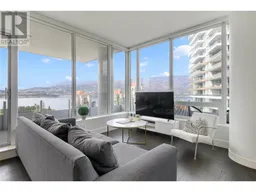 14
14
