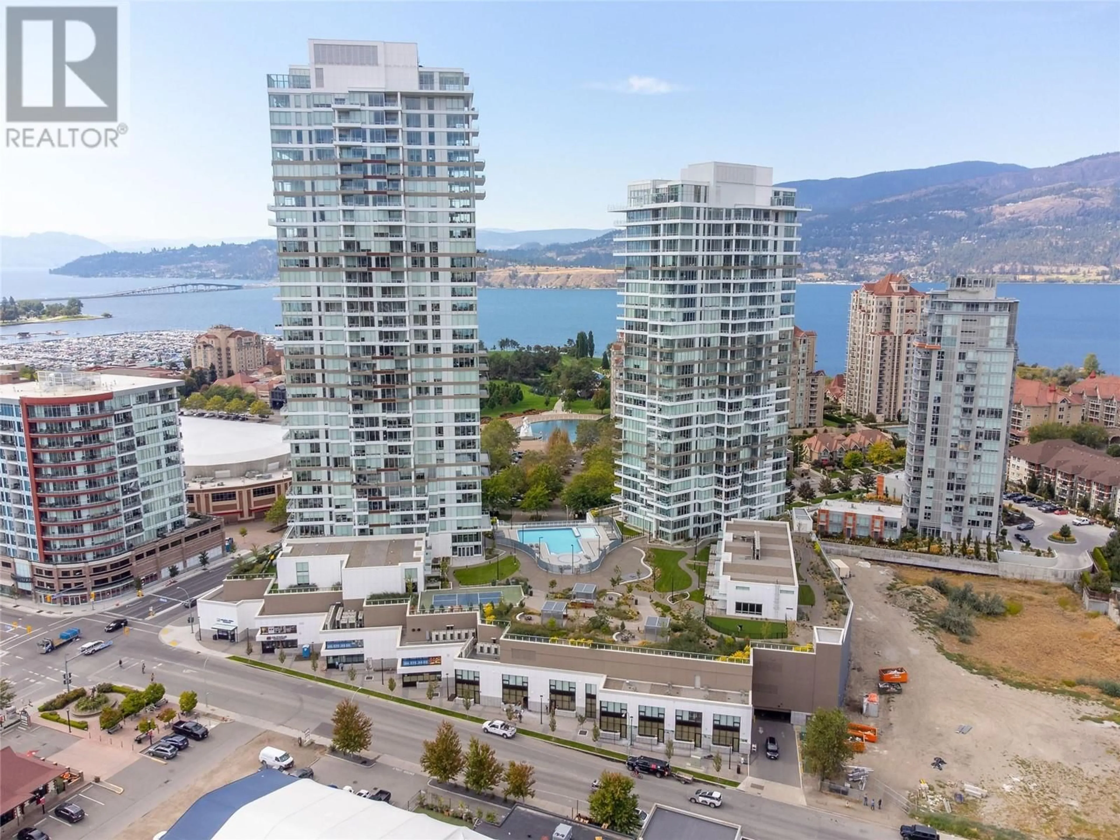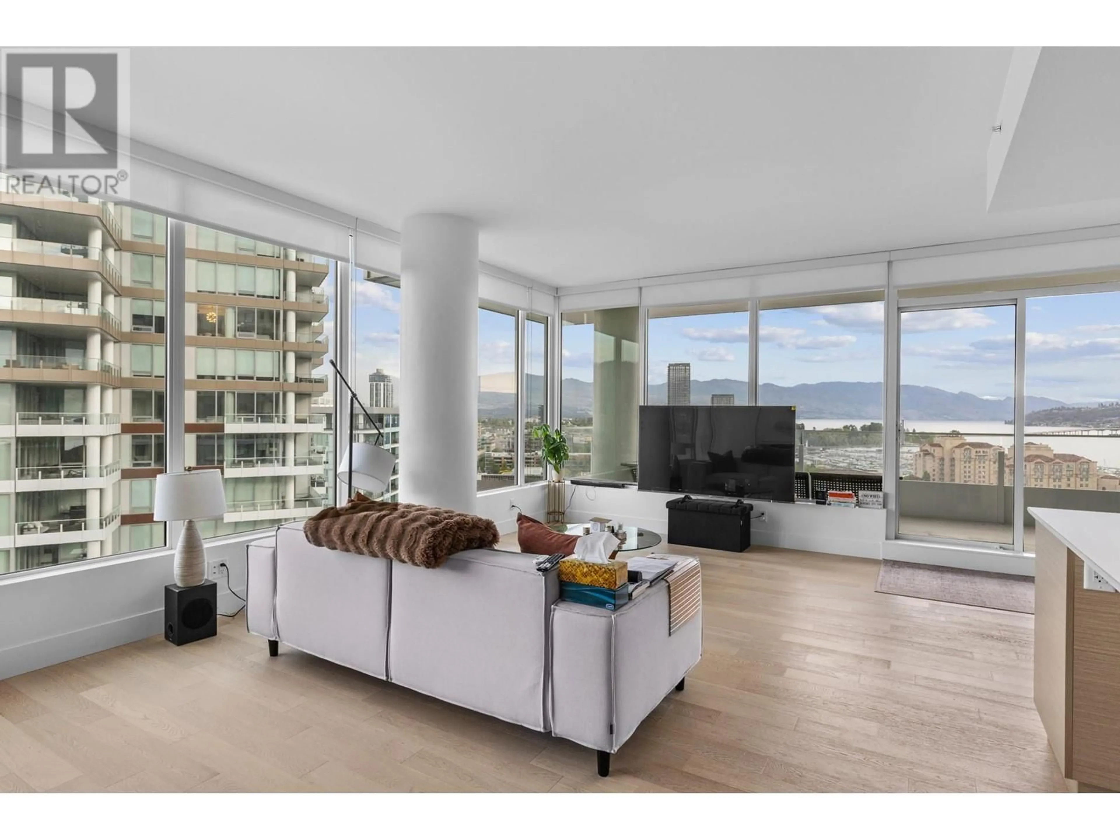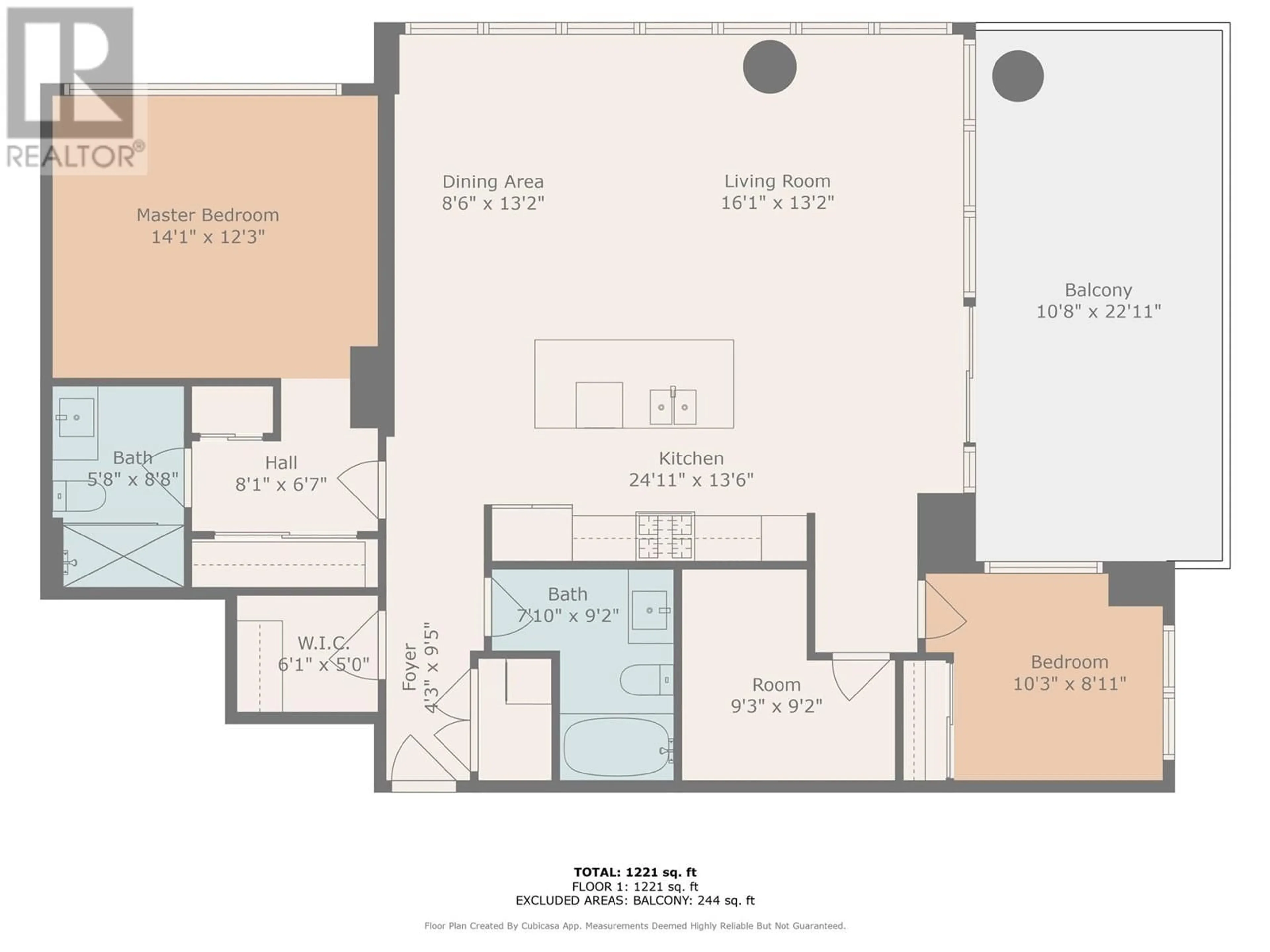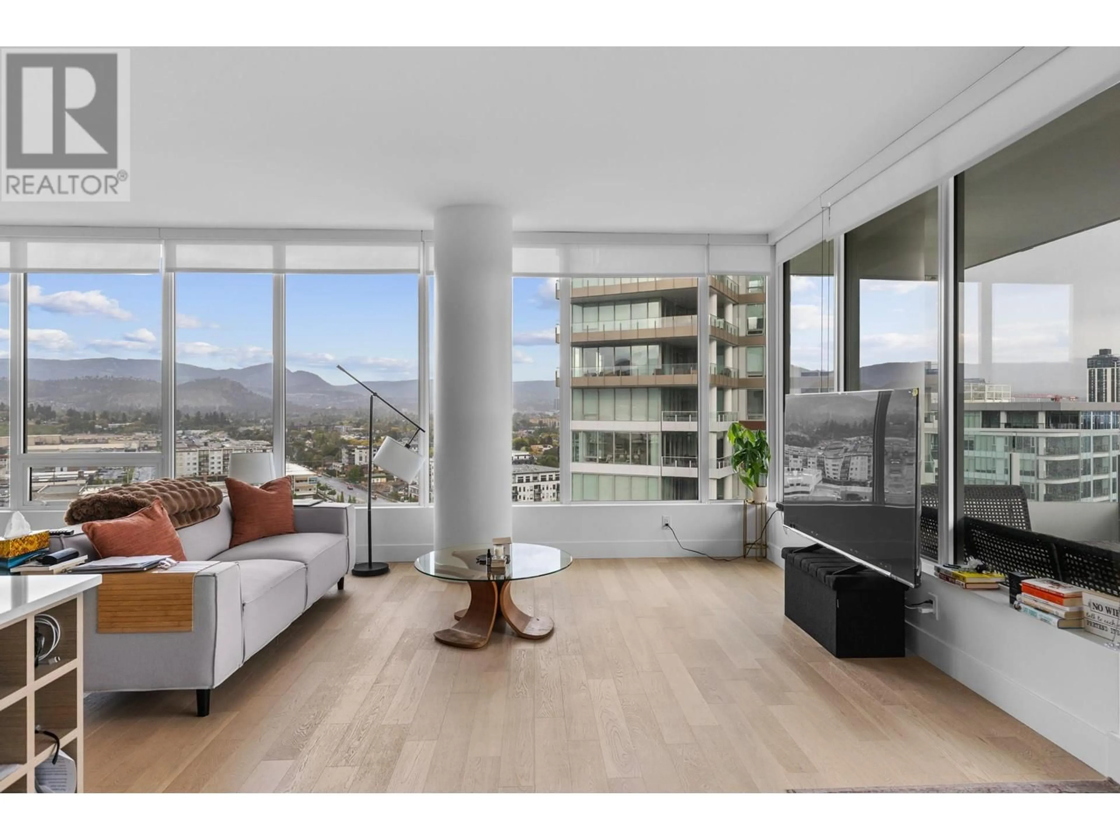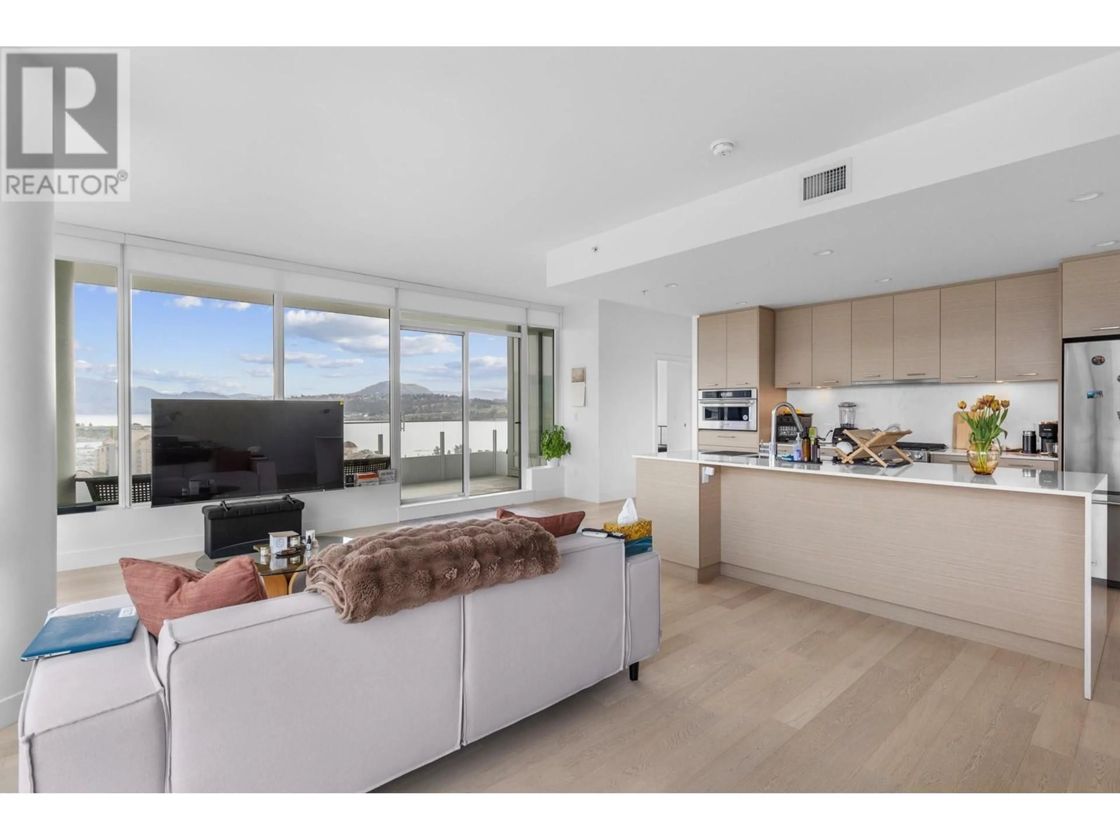1503 - 1181 SUNSET DRIVE, Kelowna, British Columbia V1Y0L4
Contact us about this property
Highlights
Estimated valueThis is the price Wahi expects this property to sell for.
The calculation is powered by our Instant Home Value Estimate, which uses current market and property price trends to estimate your home’s value with a 90% accuracy rate.Not available
Price/Sqft$839/sqft
Monthly cost
Open Calculator
Description
Welcome to ONE Water Street – Downtown Kelowna’s Premier Address! Experience elevated urban living in this stunning 2-bedroom plus den corner unit, offering breathtaking lake and city views. Located in the heart of Kelowna’s vibrant waterfront district . Designed with a sophisticated light wood color palette, this home features floor-to-ceiling windows that flood the space with natural light and frame the incredible panoramic vistas. The open-concept layout includes 2 full bathrooms, a spacious den/home office, and an expansive covered patio perfect for enjoying Okanagan evenings. Walk to everything—beaches, parks, shopping, restaurants, Knox Mountain, and more are just steps from your door. Residents of ONE Water enjoy access to world-class amenities including a full fitness center, two outdoor pools, hot tub, resident lounges, yoga & spin studios, outdoor BBQ areas, and more. This is truly luxury living at its finest—schedule your private showing today! (id:39198)
Property Details
Interior
Features
Main level Floor
Full bathroom
Office
9'3'' x 9'2''Bedroom
10'3'' x 8'11''Kitchen
24'11'' x 13'6''Exterior
Features
Parking
Garage spaces -
Garage type -
Total parking spaces 1
Condo Details
Inclusions
Property History
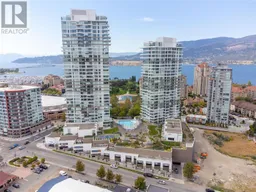 60
60
