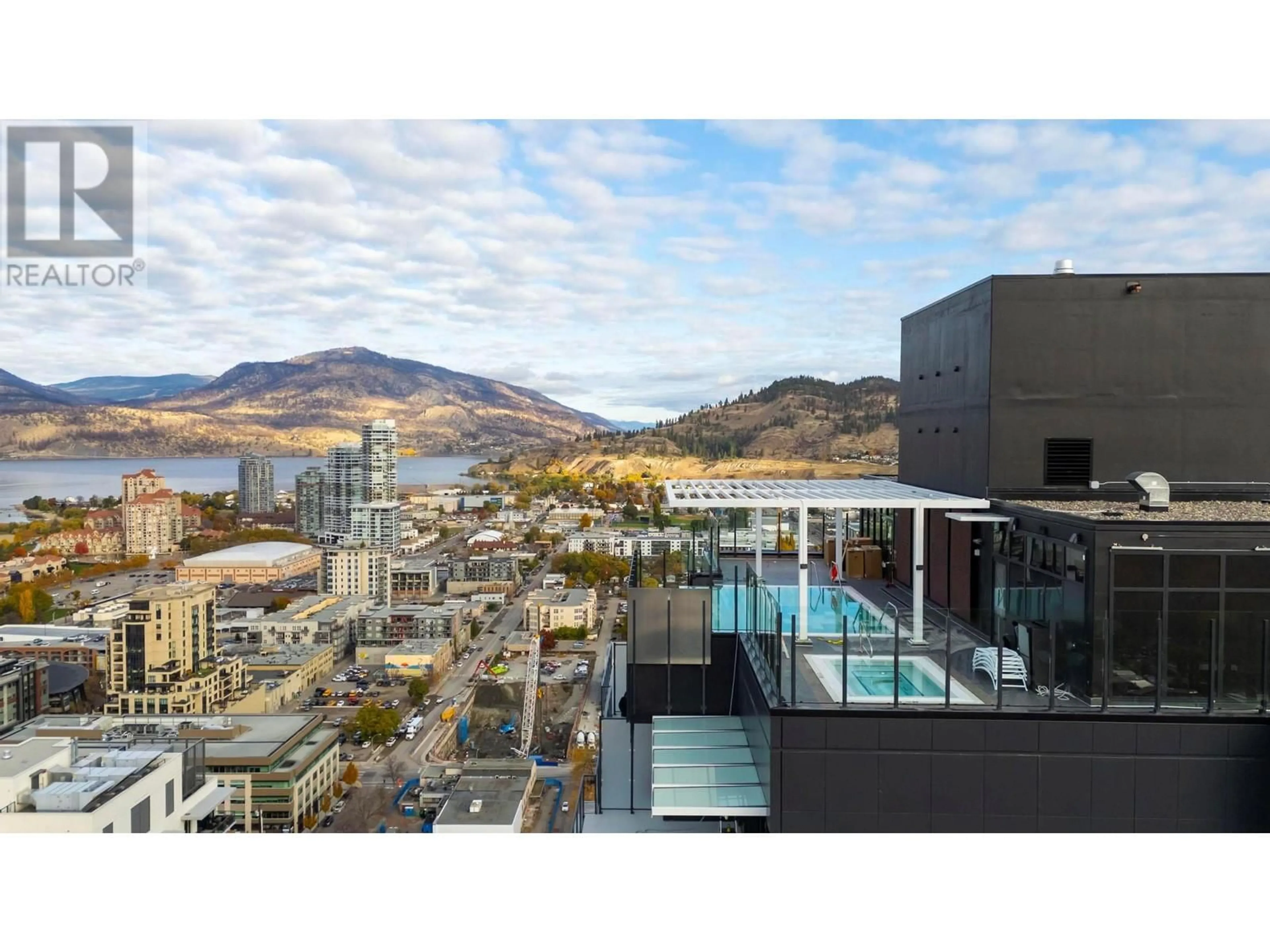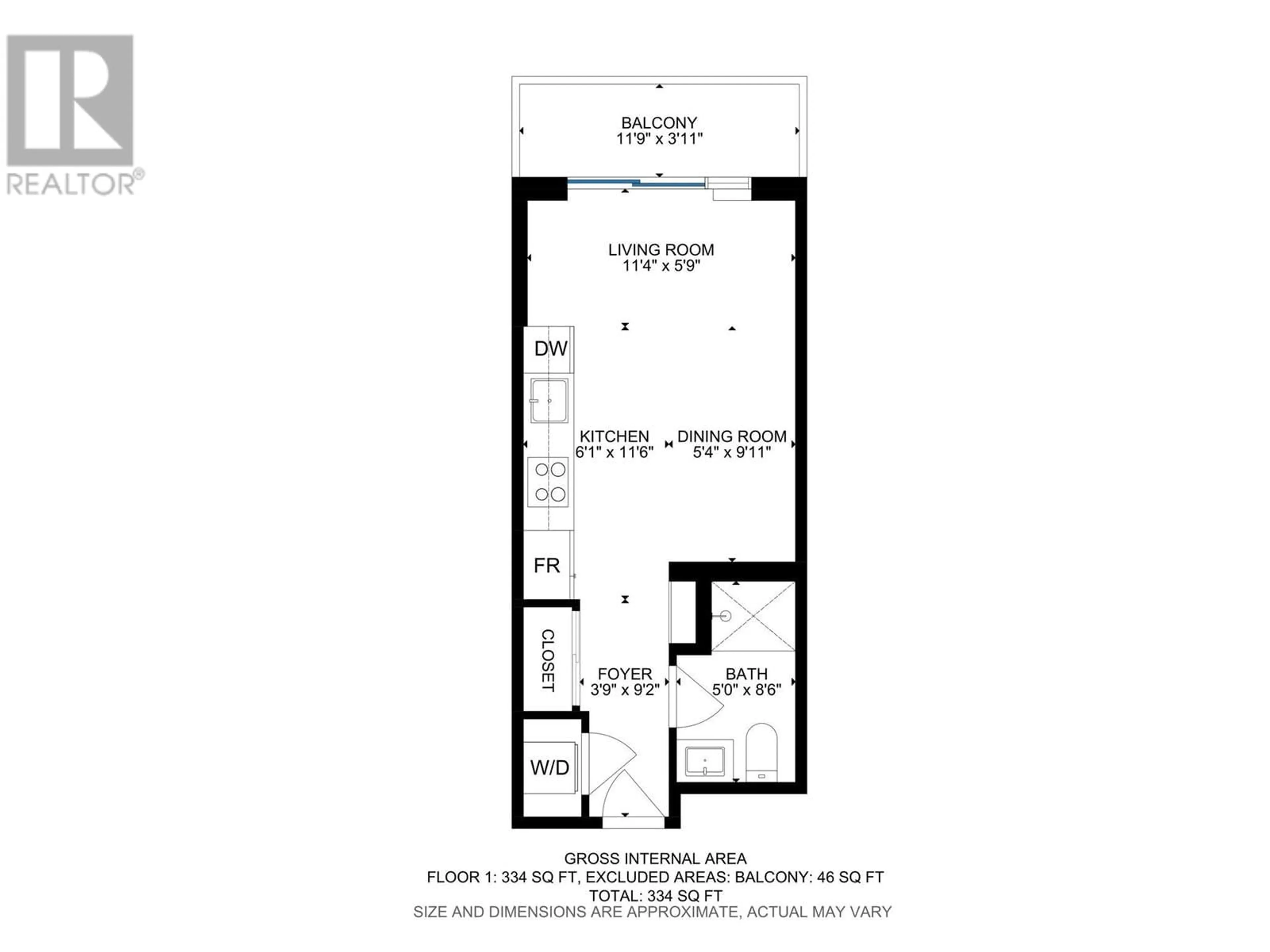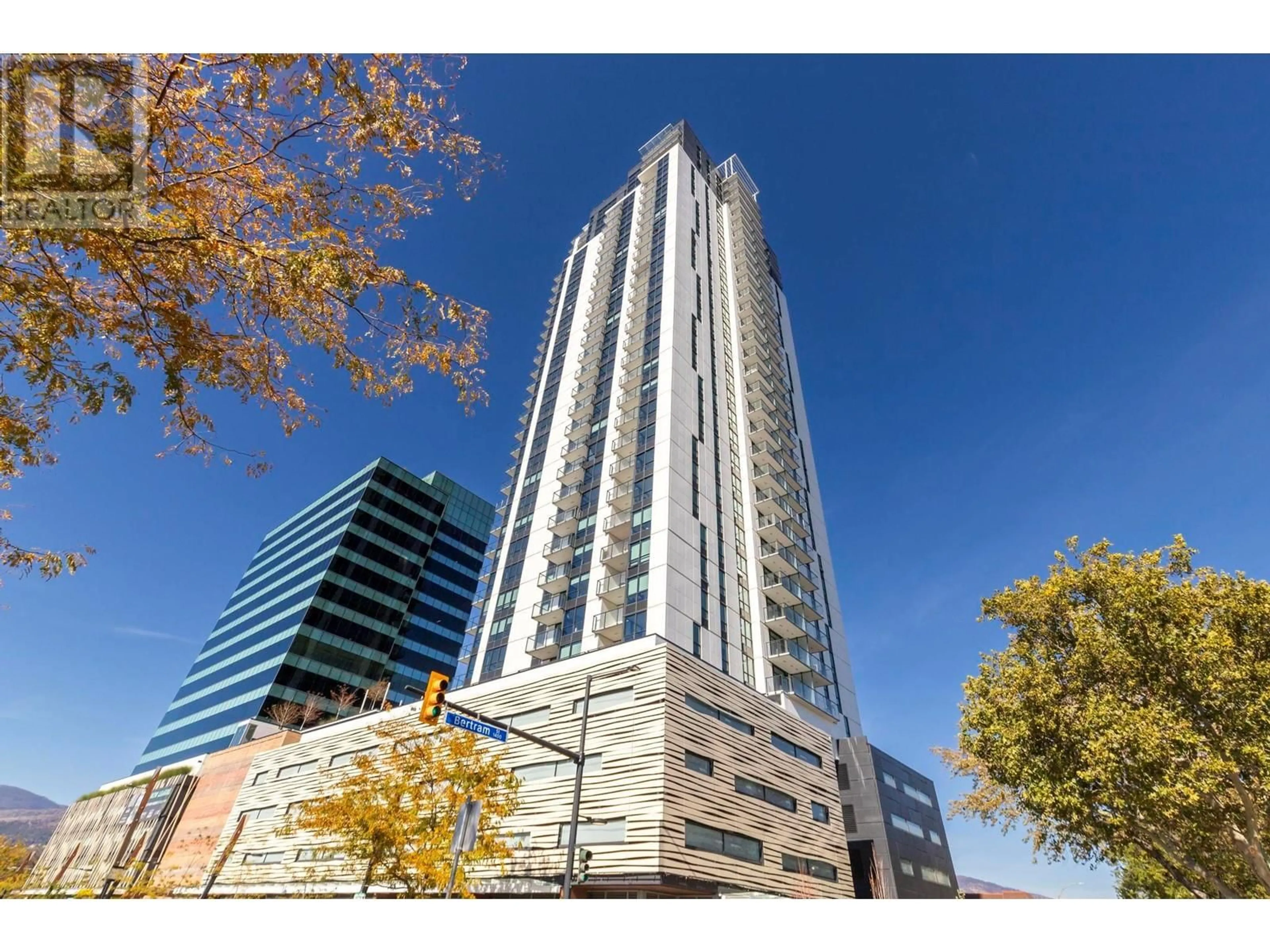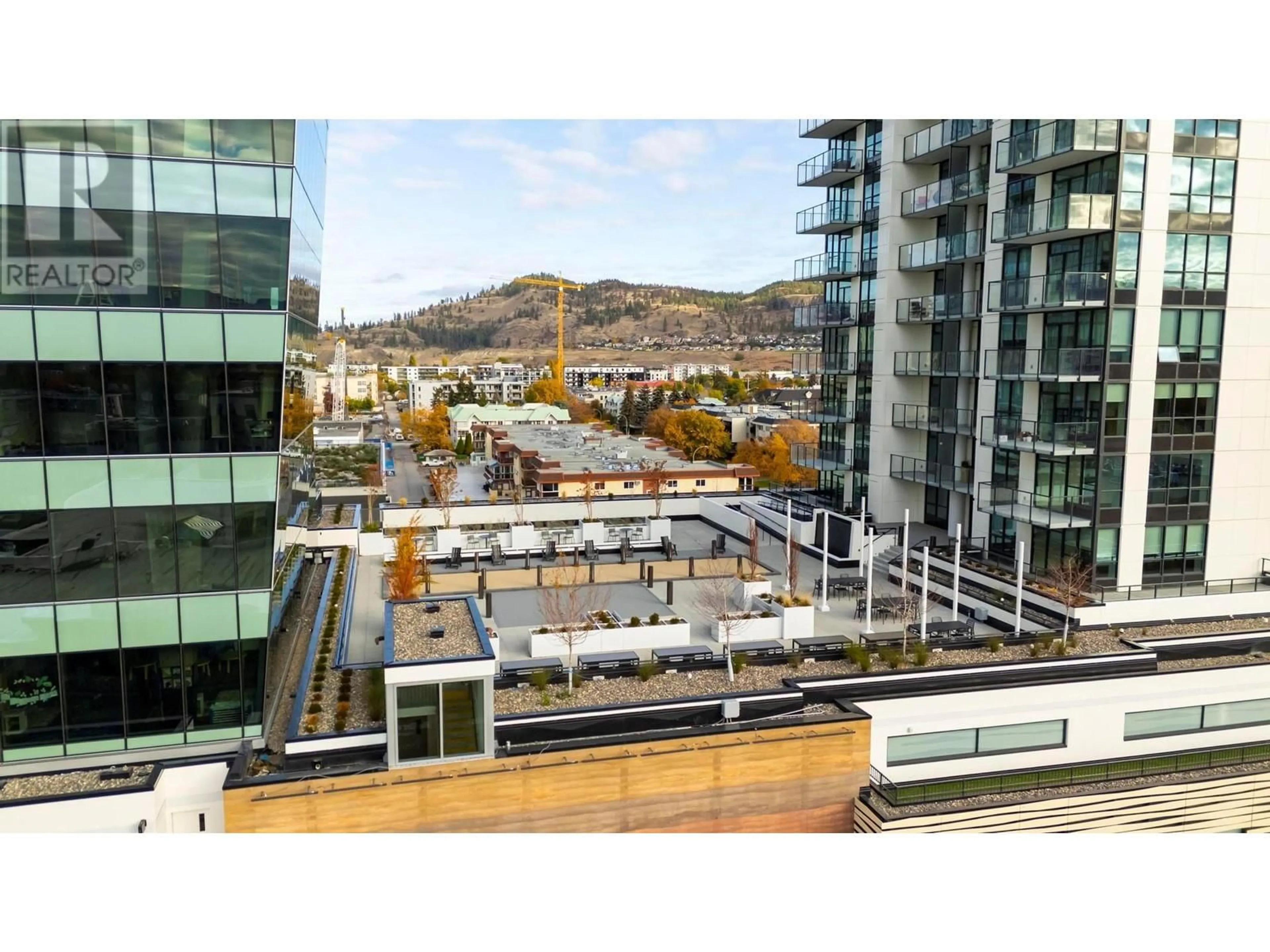1488 Bertram Street Unit# 706, Kelowna, British Columbia V1Y0M6
Contact us about this property
Highlights
Estimated ValueThis is the price Wahi expects this property to sell for.
The calculation is powered by our Instant Home Value Estimate, which uses current market and property price trends to estimate your home’s value with a 90% accuracy rate.Not available
Price/Sqft$914/sqft
Est. Mortgage$1,237/mo
Maintenance fees$174/mo
Tax Amount ()-
Days On Market97 days
Description
Nestled in the heart of downtown, this remarkable urban oasis offers an unparalleled living experience with its array of luxurious amenities & prime location. Residents enjoy seamless connectivity to shopping destinations, public transportation, & a myriad of essential services that enhance daily life. The building itself is a haven of comfort & convenience, featuring a range of thoughtful facilities. Cycling enthusiasts will appreciate the secure bike storage & dedicated wash station, while fitness enthusiasts can maintain their regimen in the gym. For those seeking outdoor recreation, a bocce court & community garden provide delightful spaces to unwind & connect with nature. Find the perfect spot on the lounge deck, complete with BBQ facilities, to host memorable gatherings with friends & family. Pet owners will be thrilled by the building's pet-friendly policy, which imposes no height restrictions & includes a specially designed outdoor dog run & pet wash area, ensuring that four-legged companions can fully embrace city living alongside their owners. The crown jewel of this property is undoubtedly the rooftop amenities. Here, residents can bask in the splendour of a sky-view pool offering breathtaking 180-degree vistas, unwind in the hot tub, or entertain guests in the sophisticated kitchen & dining lounge. This complex promises a lifestyle that seamlessly blends modern sophistication with a strong sense of community, offering a truly elevated urban living experience. (id:39198)
Property Details
Interior
Features
Main level Floor
Other
11'9'' x 3'11''Foyer
3'9'' x 9'2''3pc Bathroom
5'0'' x 8'6''Dining room
5'4'' x 9'11''Exterior
Features
Condo Details
Amenities
Clubhouse, Party Room, Recreation Centre, Sauna, Whirlpool
Inclusions
Property History
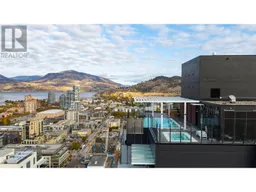 27
27
