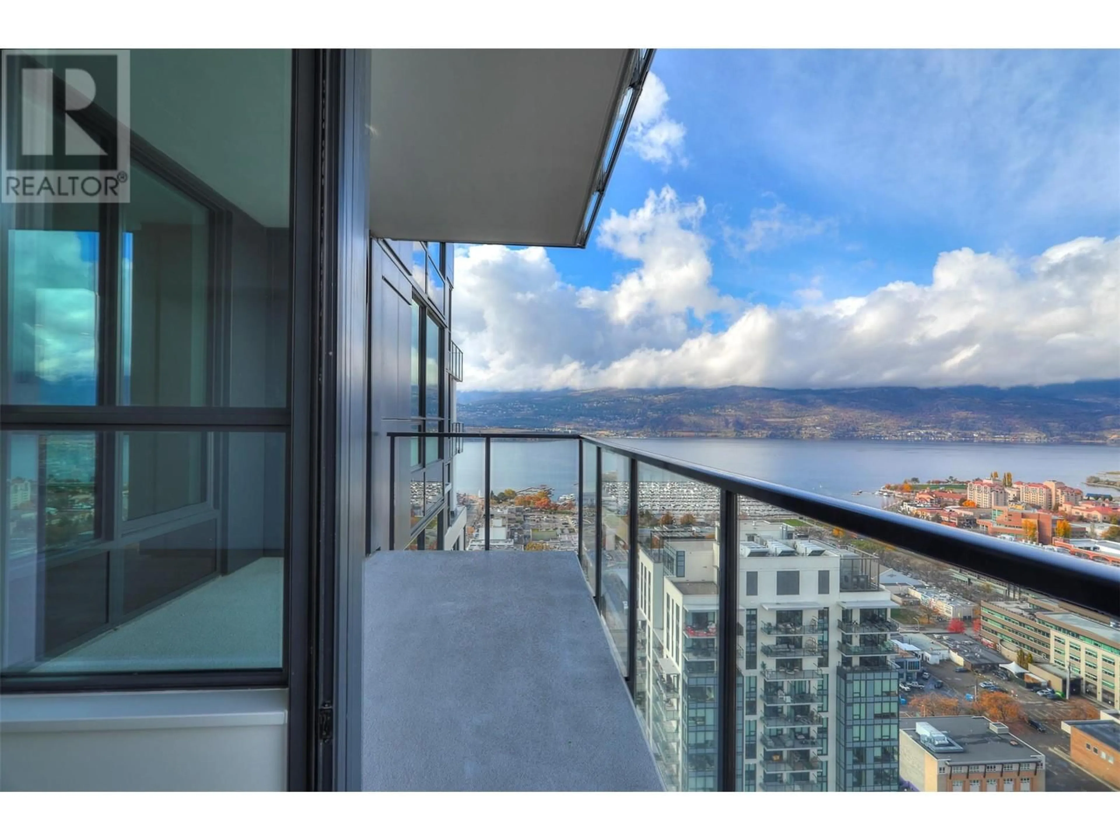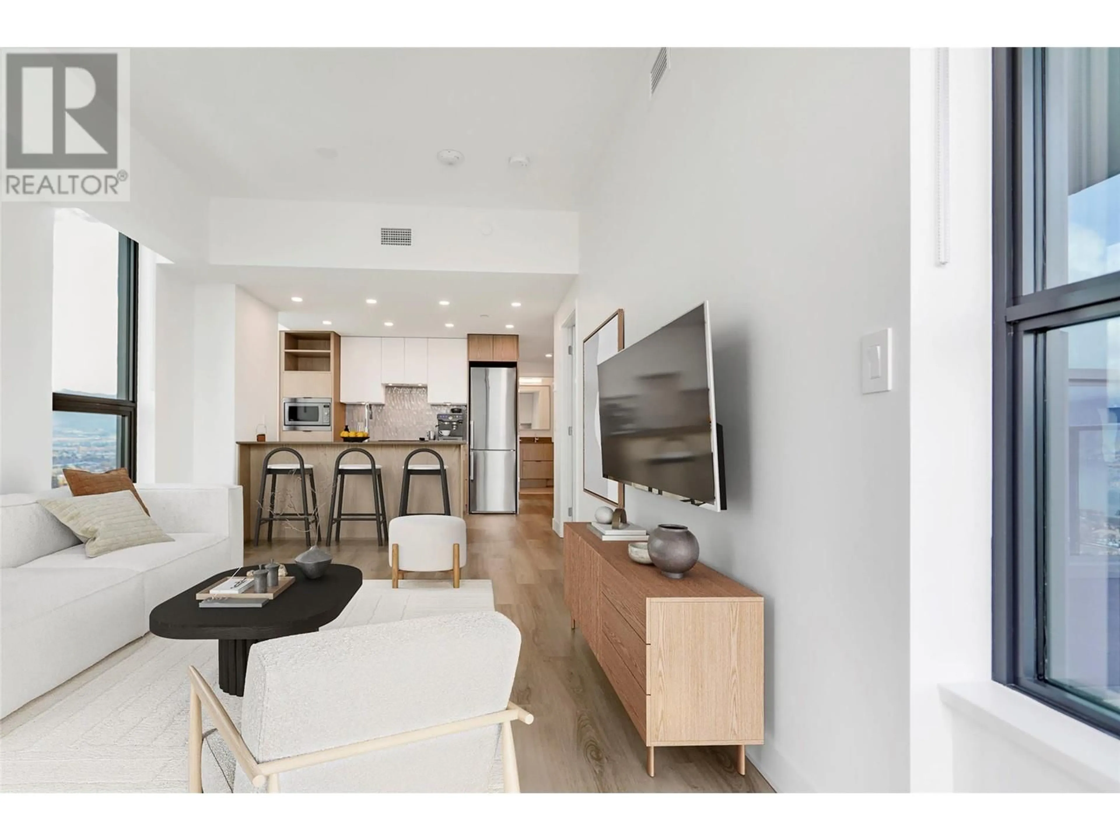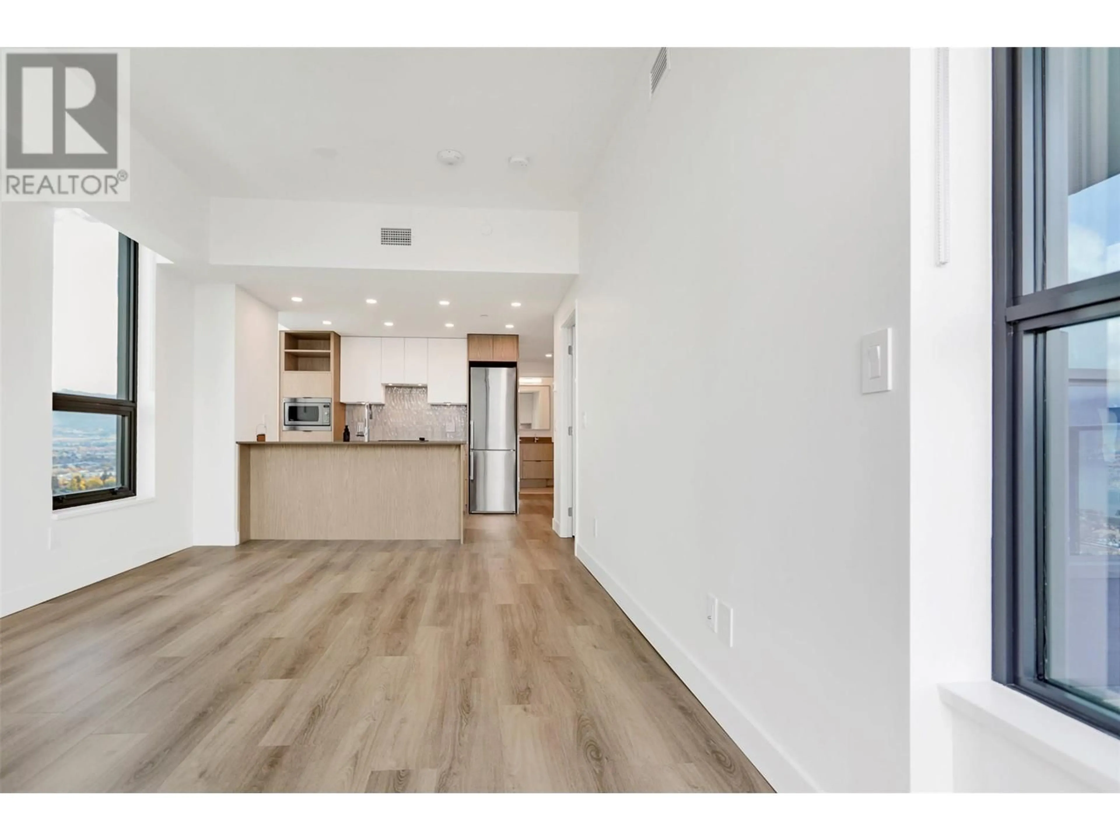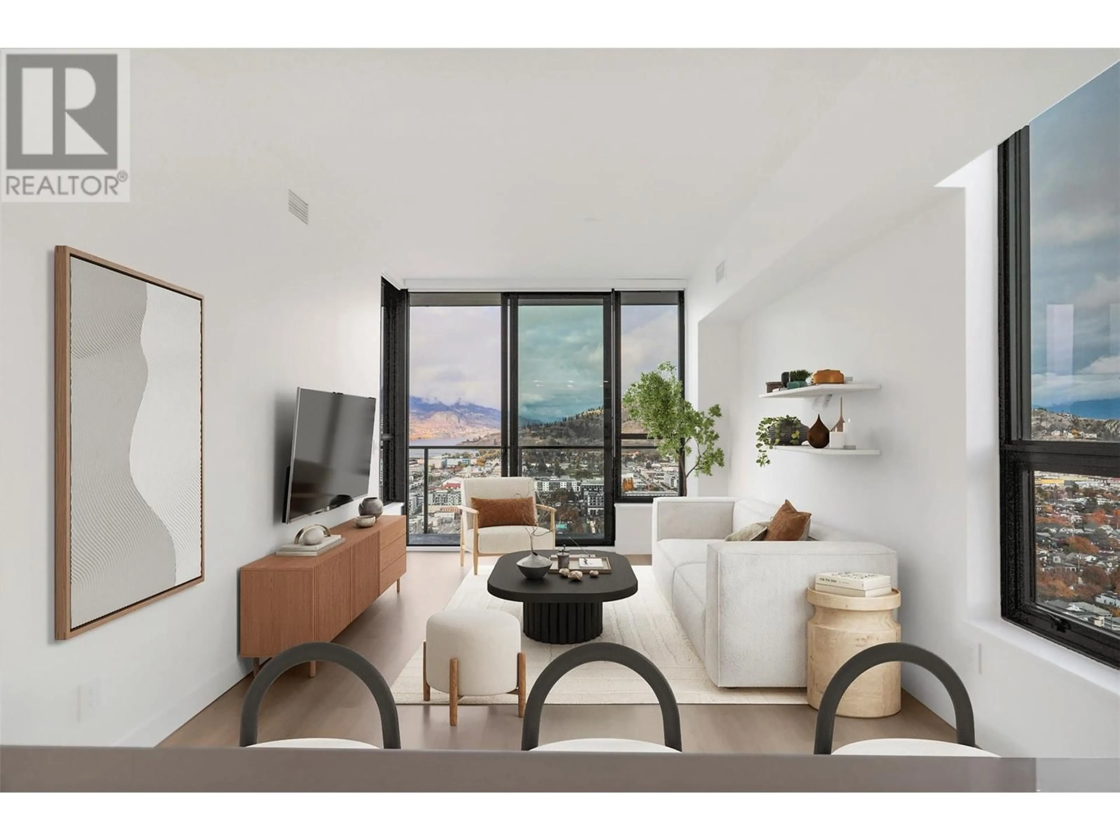3206 - 1488 BERTRAM STREET, Kelowna, British Columbia V1Y0M6
Contact us about this property
Highlights
Estimated ValueThis is the price Wahi expects this property to sell for.
The calculation is powered by our Instant Home Value Estimate, which uses current market and property price trends to estimate your home’s value with a 90% accuracy rate.Not available
Price/Sqft$886/sqft
Est. Mortgage$3,131/mo
Maintenance fees$300/mo
Tax Amount ()-
Days On Market75 days
Description
Welcome to your sub-penthouse home, located on the 32nd floor of the coveted Bertram building. Immerse yourself in breathtaking, panoramic views stretching south, west, and north, all framed by expansive floor-to-ceiling windows that invite natural light to pour into every corner of this warm and inviting home. Your new home boasts over-height ceilings—a benefit of the 32nd-floor location—and an oversized deck perfect for outdoor living. Included with your home are two side-by-side parking stalls, a convenient storage locker, and the luxury of being just two floors away from the building’s exclusive pool deck and all the first-class amenities it offers. Bertram was designed with sophistication in mind, blending work and leisure seamlessly. This building is packed with great amenities designed to enhance your lifestyle. You’ll find bike storage and a wash station, a fully equipped fitness room, a bocce court, a community garden, and a lounge deck with a BBQ area—perfect for social gatherings. Pets are more than welcome here, with no height restrictions, plus a private outdoor dog run and a pet wash station to keep your furry friends happy. To top it all off, you can enjoy stunning 180-degree views from the sky pool and hot tub, along with a kitchen and dining lounge for entertaining in style. Multiple indoor and outdoor spaces allow you to work, entertain, or unwind with ease. Step outside and you’re just moments away from the vibrant heart of Downtown Kelowna, where everything the city has to offer is within reach. Simply put, Bertram is one of the most distinguished residences in the city—elevating both your lifestyle and your Okanagan experience. Measurements taken from Strata Plan. Price is plus GST *Please note pictures with furnishings are virtually staged* (id:39198)
Property Details
Interior
Features
Main level Floor
Primary Bedroom
11'1'' x 11'5''Living room
14'2'' x 10'11''Kitchen
10'9'' x 13'8''Bedroom
11'6'' x 9'7''Exterior
Features
Parking
Garage spaces -
Garage type -
Total parking spaces 2
Condo Details
Amenities
Storage - Locker, Whirlpool
Inclusions
Property History
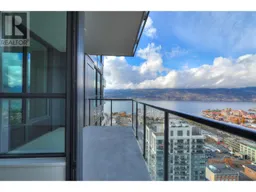 42
42
