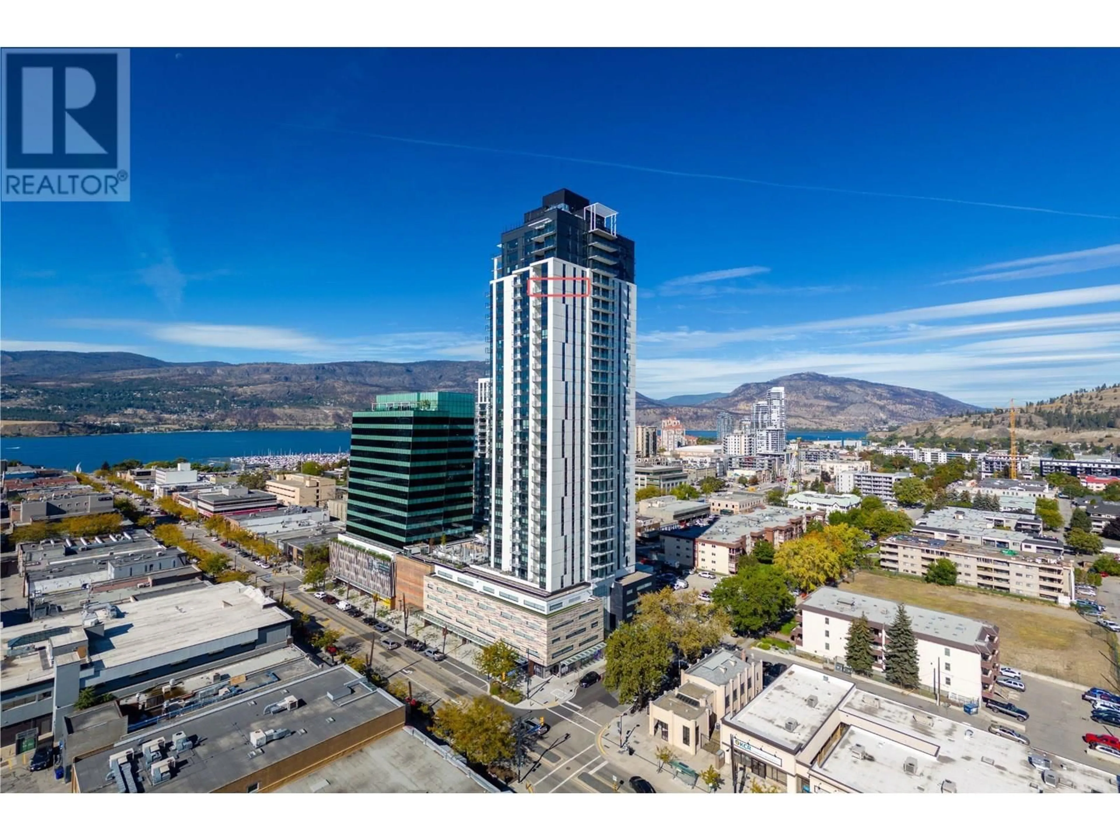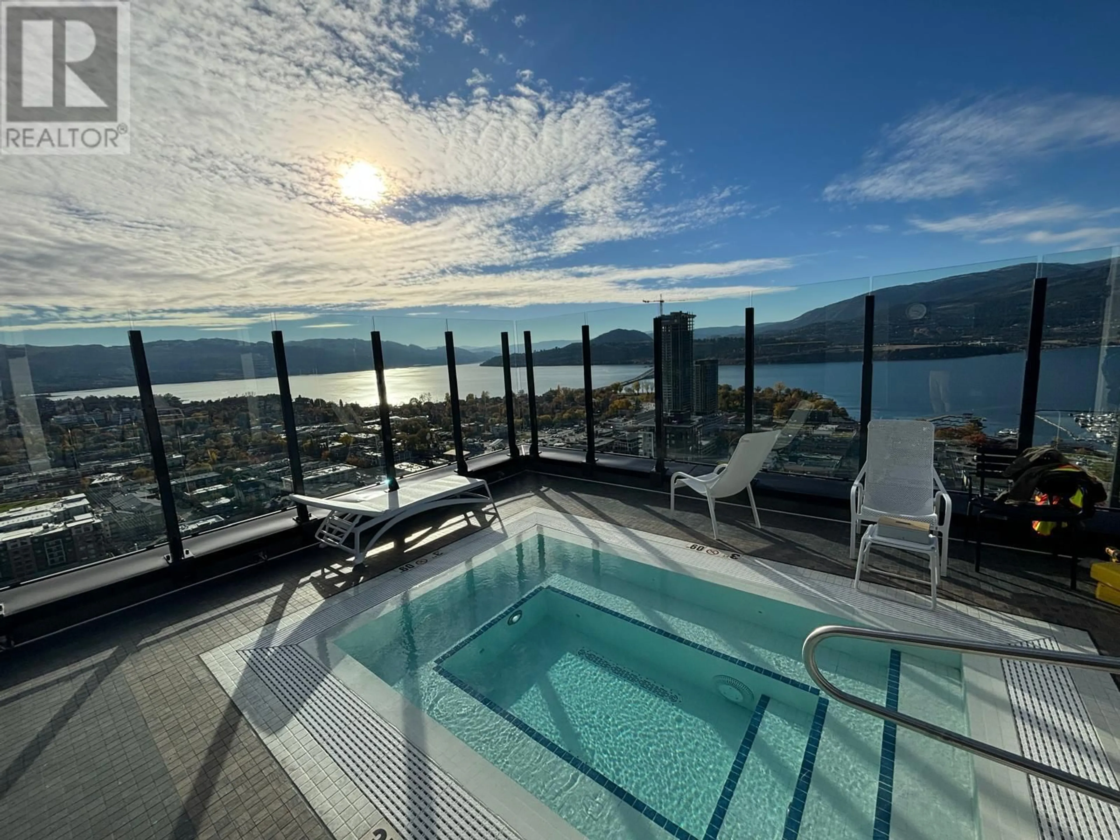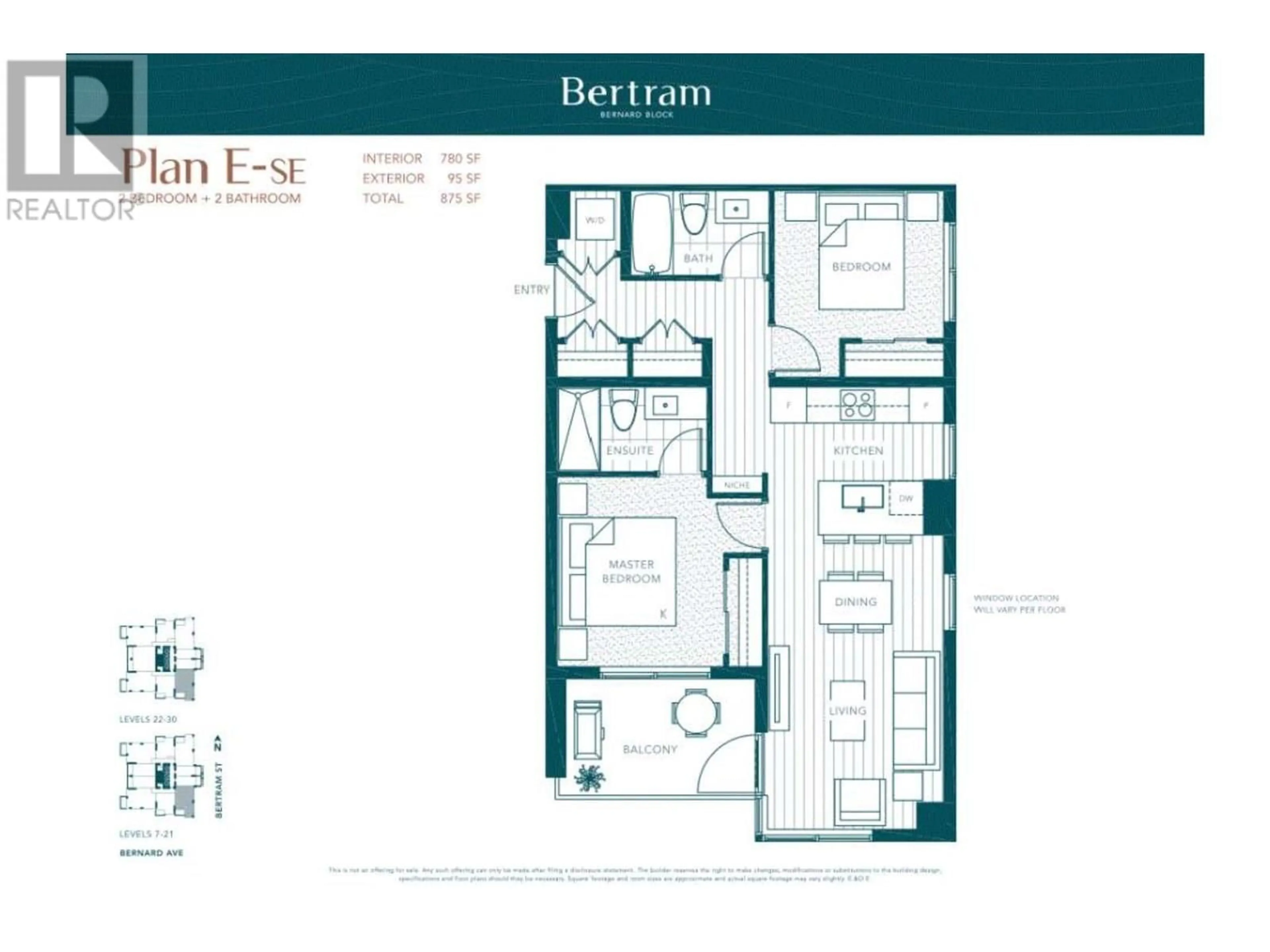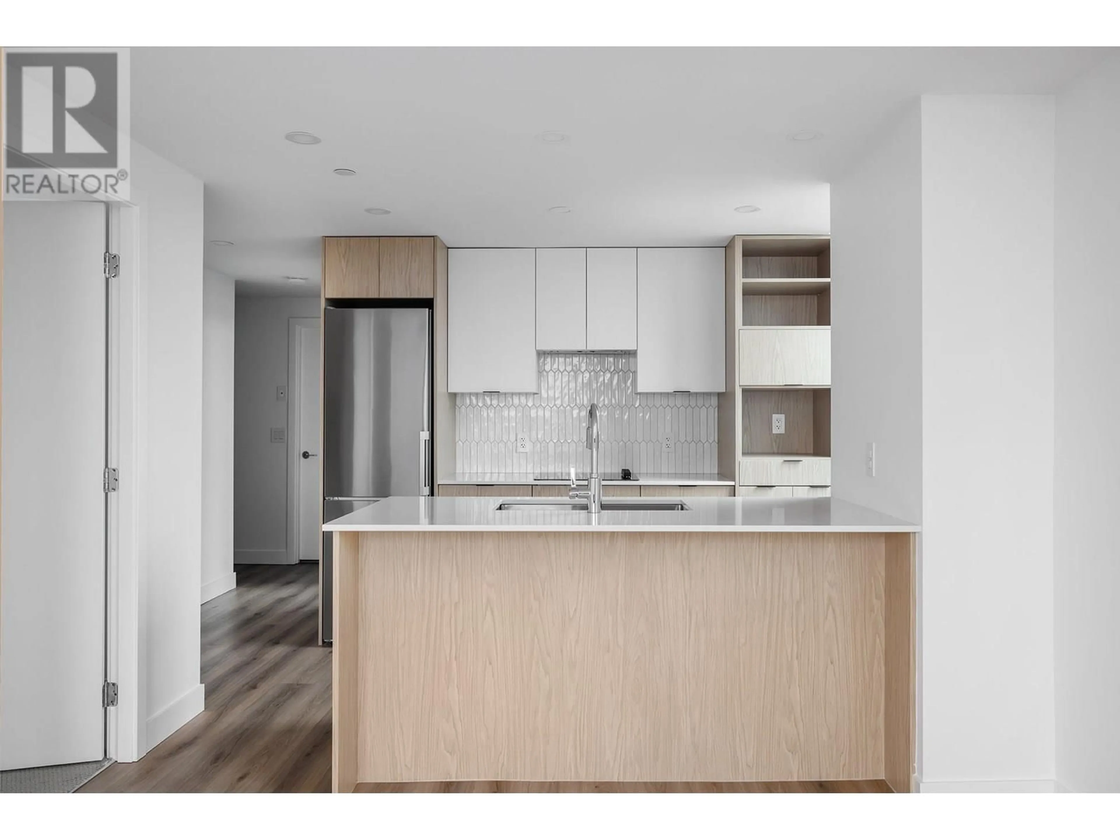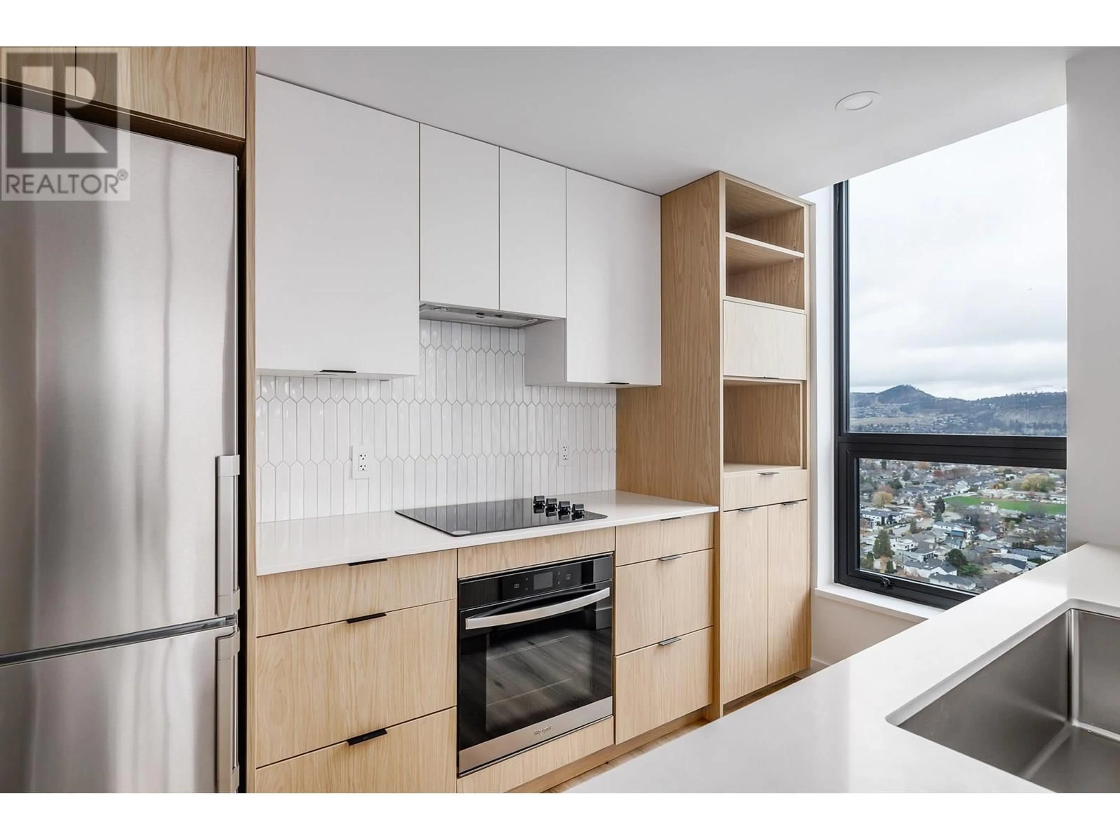2905 - 1488 BERTRAM STREET, Kelowna, British Columbia V1Y0M6
Contact us about this property
Highlights
Estimated valueThis is the price Wahi expects this property to sell for.
The calculation is powered by our Instant Home Value Estimate, which uses current market and property price trends to estimate your home’s value with a 90% accuracy rate.Not available
Price/Sqft$767/sqft
Monthly cost
Open Calculator
Description
BLOW OUT PRICE! Can’t beat the value on this gorgeous 29th floor 2 bedroom lake view unit. With it's low strata fees and all the amenities you need you don't want to miss out on this one! Be a part of the exciting new build by the reputable Mission Group. No skimping here… This exceptional suite sits on the SE corner high up on the 29th floor, allowing all day sun exposure from sunrise to sunset. Easy living and a comfortable layout welcomes you – large windows, bright quartz countertops, modern kitchen, stainless appliances, separated bedrooms for privacy, mirrored closets, large ensuite with shower, main bathroom with soaker tub and the comforts of AC. The covered deck boasts spectacular views of the DT core, sparkling lake and valley views for days! If that’s not enough head on up to the roof top lounge area with 180 degree western views, heated sky pool, roomy hot tub and dining areas. Endless amenities include dog run/wash, fitness center, outdoor communal lounge space with Bocce court, bike wash, co-working spaces and community gardens. Includes one spacious stall and one locker. Situated on the trendy Bernard Ave with cafes, restaurants, high end shopping and entertainment- all just a step away. The ideal location with close proximity to the lake, beaches and groceries makes this one THE ONE. New home warranty included. Be a part of it all! (id:39198)
Property Details
Interior
Features
Main level Floor
Full bathroom
Bedroom
8' x 9'Full ensuite bathroom
Primary Bedroom
10' x 11'Exterior
Features
Parking
Garage spaces -
Garage type -
Total parking spaces 1
Condo Details
Inclusions
Property History
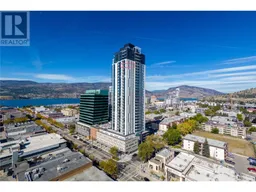 27
27
