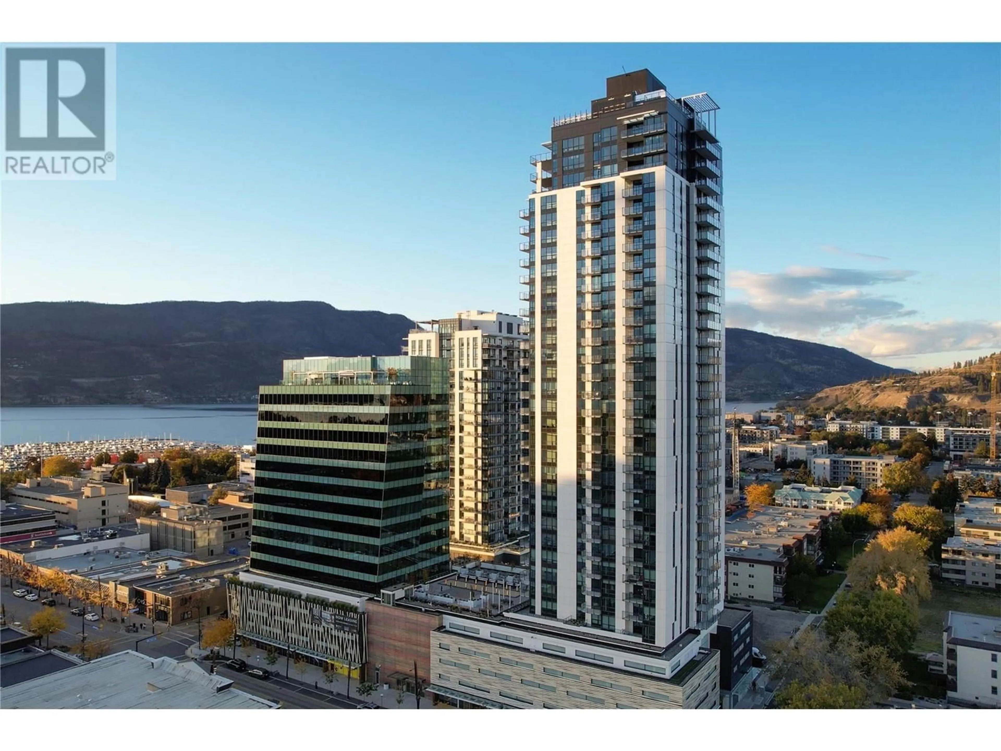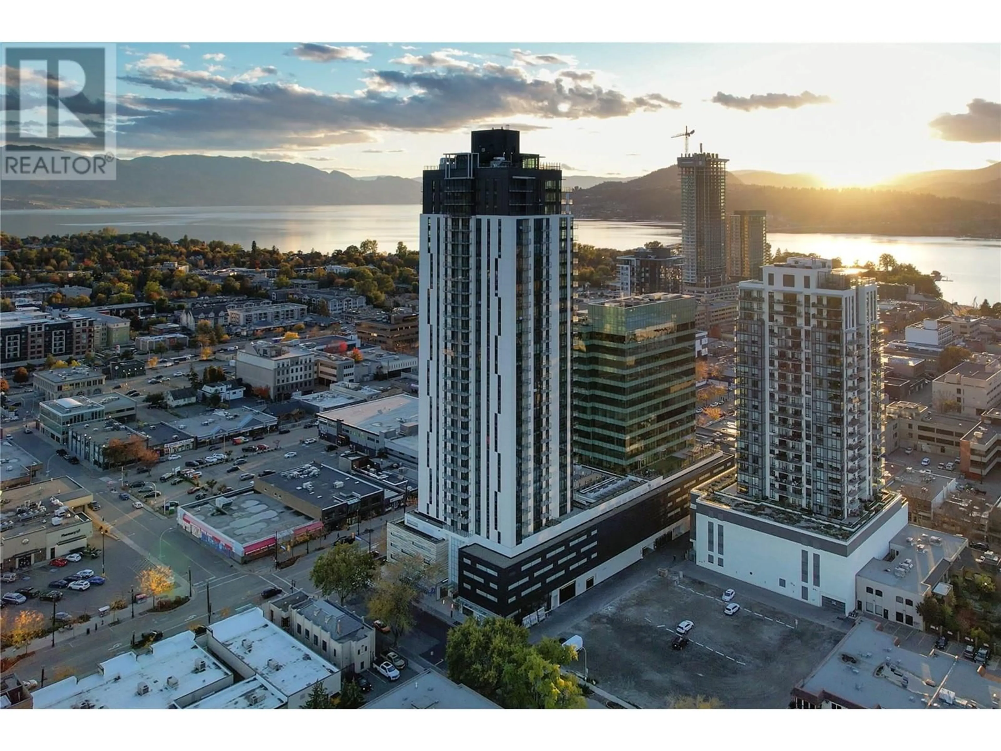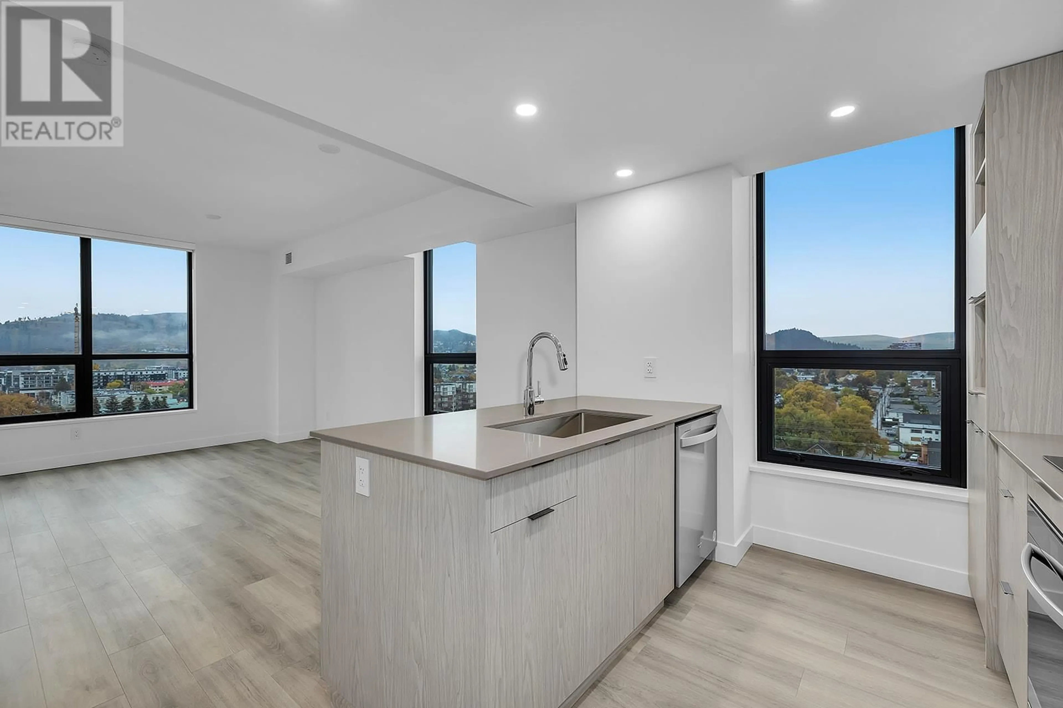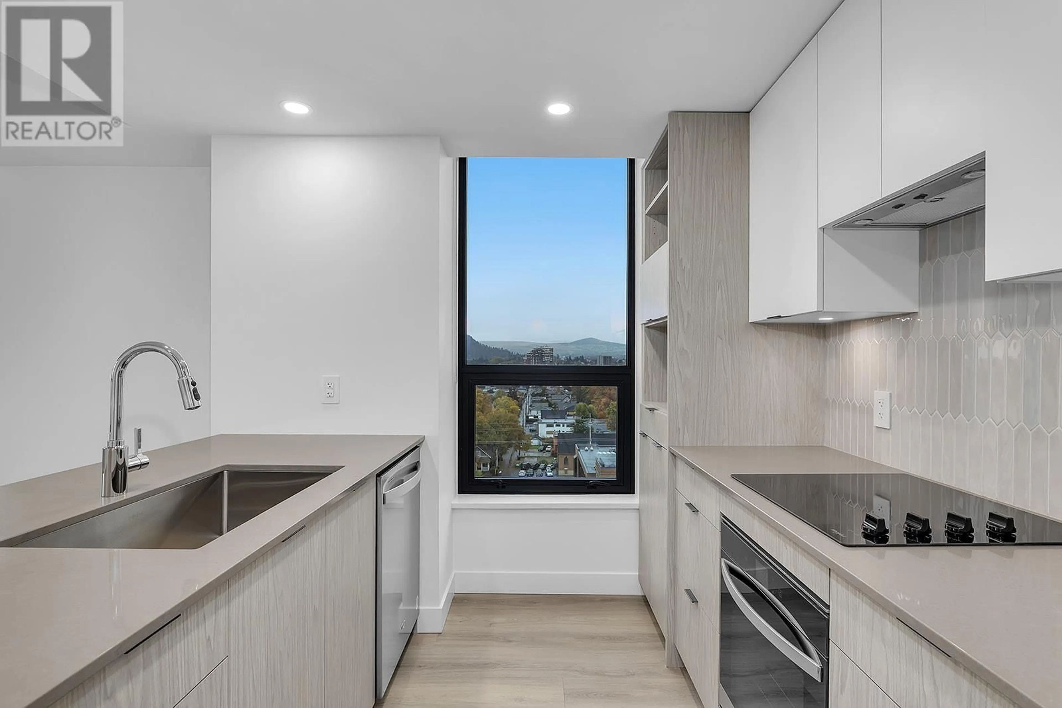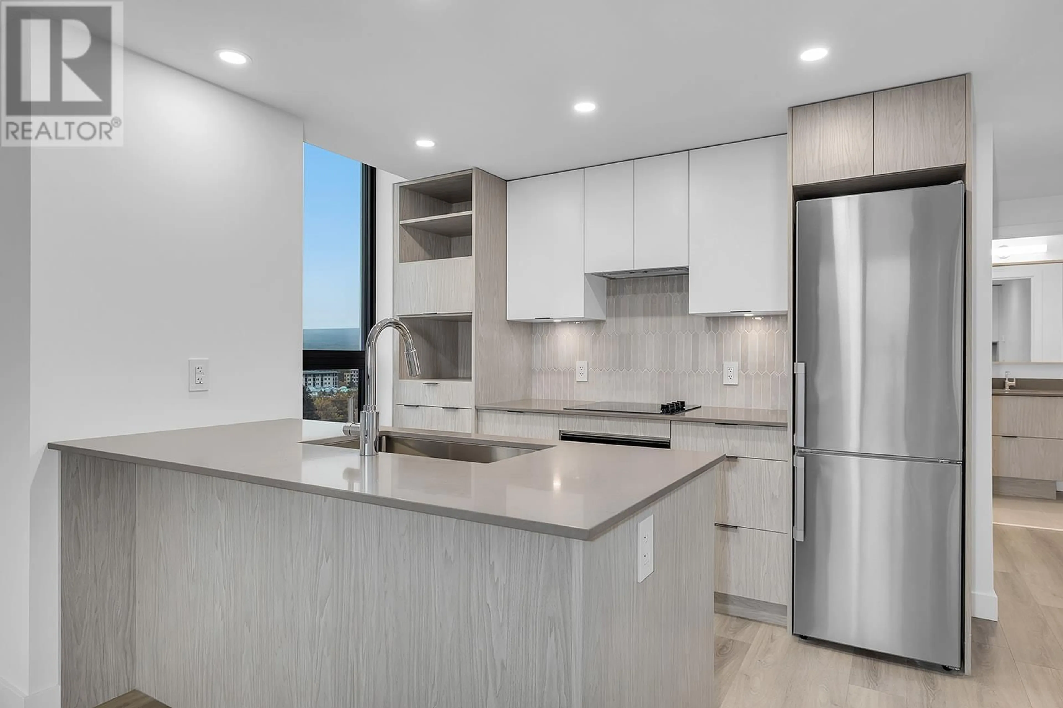1208 - 1488 BERTRAM STREET, Kelowna, British Columbia V1Y6P2
Contact us about this property
Highlights
Estimated valueThis is the price Wahi expects this property to sell for.
The calculation is powered by our Instant Home Value Estimate, which uses current market and property price trends to estimate your home’s value with a 90% accuracy rate.Not available
Price/Sqft$737/sqft
Monthly cost
Open Calculator
Description
Welcome to Bertram at Bernard Block directly in downtown Kelowna! This North-facing corner unit home offers views of the city and mountains. With 780 sqft of interior living space, this thoughtfully designed home features expansive windows, a spacious balcony, and modern warm color scheme. The kitchen boasts quartz countertops, stainless steel appliances & flat-panel cabinetry. The open-concept living space boasts premium wide-plank vinyl flooring adds warmth & durability. The split bedroom layout allows for maximum flexibility. The primary suite features a large walk-in closet and full ensuite with tiled shower. Every window features modern roller shades, and central heating and air conditioning for cozy living in all four seasons. Bertram offers incredible amenities, incl. rooftop sky pool on the 34th floor, hot tub & lounge with panoramic views, fitness center, co-working space, bocce court, & outdoor BBQ’s. Fully pet-friendly with a dedicated dog wash and run area, plus secure bike storage & repair station. With a Walk Score of 97, you’re just steps from restaurants, shops, and transit. 1 parking stall is included, plus on-site visitor parking. Ready for a quick possession. Experience downtown living at its finest - make Bertram your new home today! (id:39198)
Property Details
Interior
Features
Main level Floor
Kitchen
10'0'' x 12'0''Primary Bedroom
10'0'' x 12'0''Dining room
8'0'' x 12'0''Living room
12'0'' x 13'0''Exterior
Features
Parking
Garage spaces -
Garage type -
Total parking spaces 1
Condo Details
Amenities
Recreation Centre, Party Room, Whirlpool, Clubhouse
Inclusions
Property History
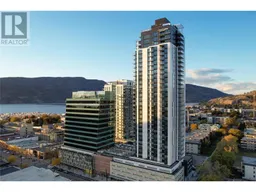 46
46
