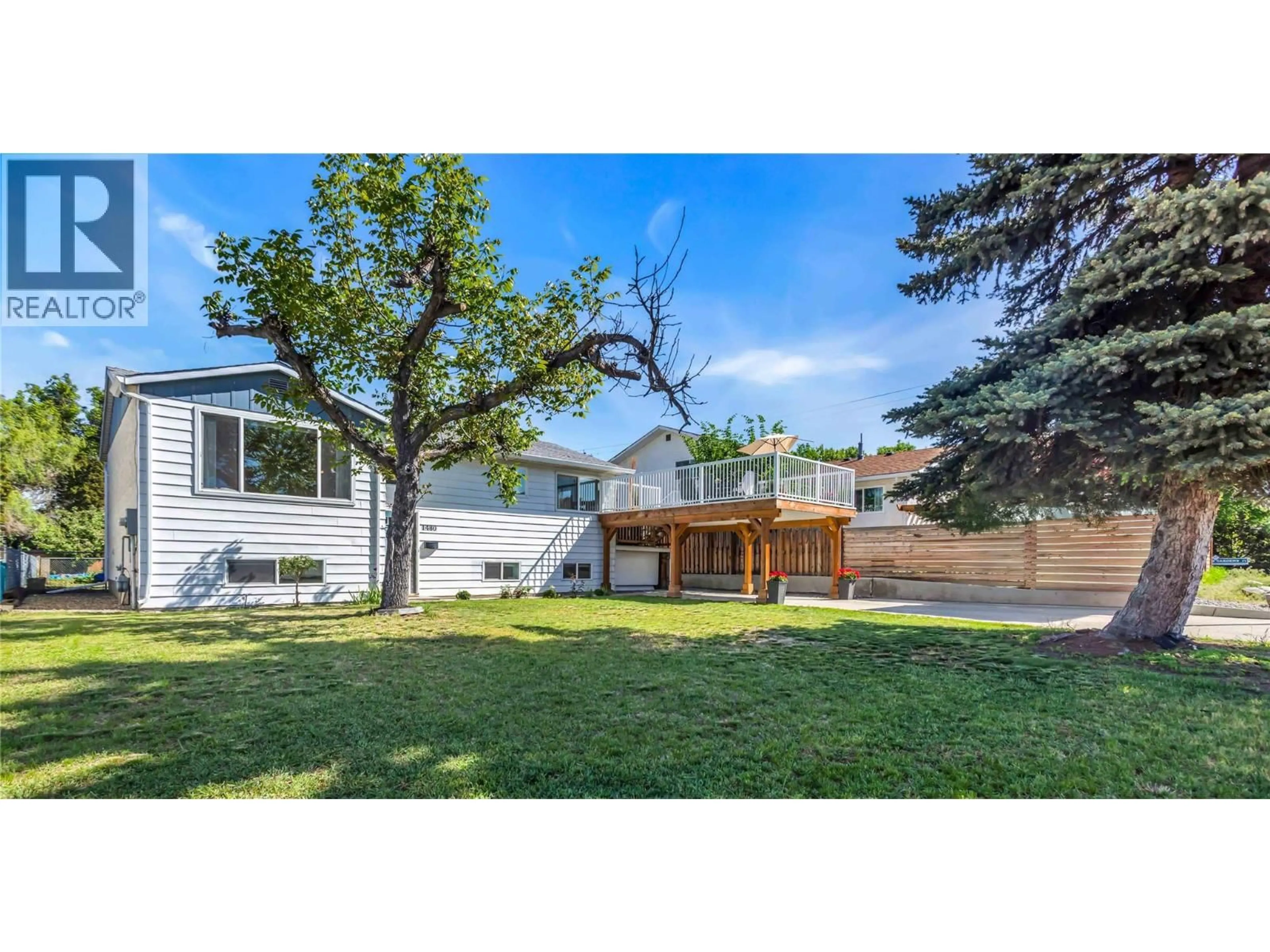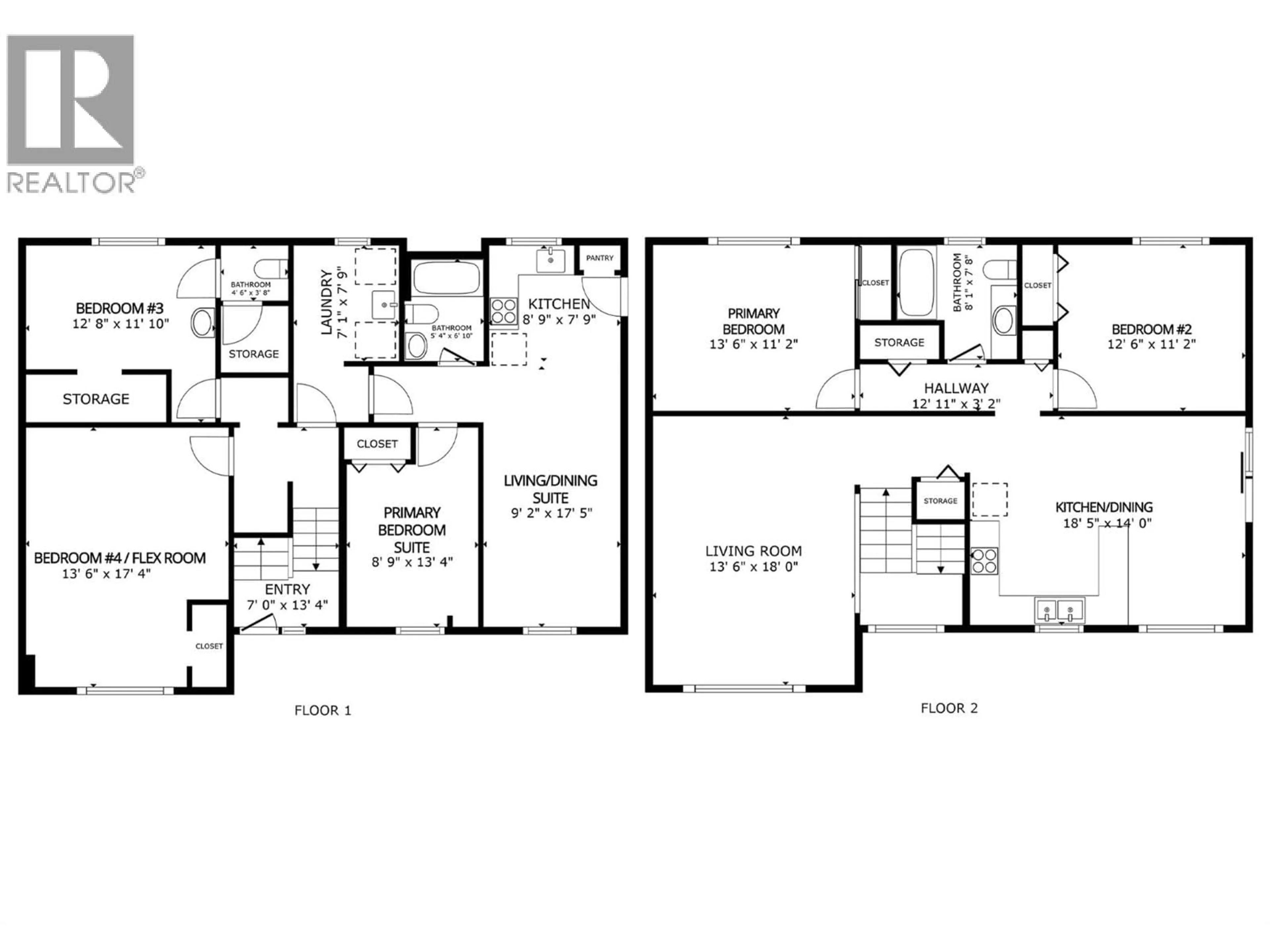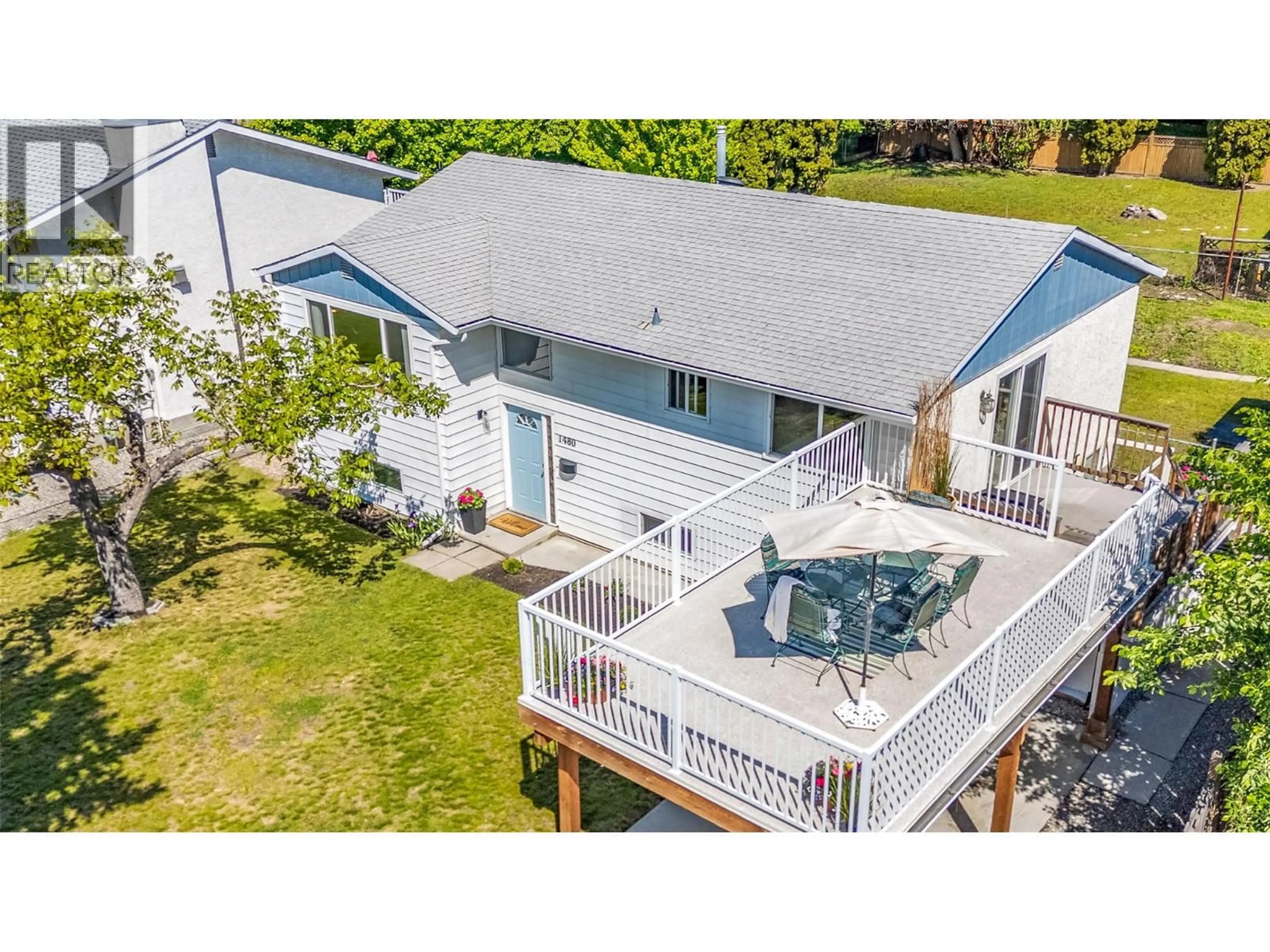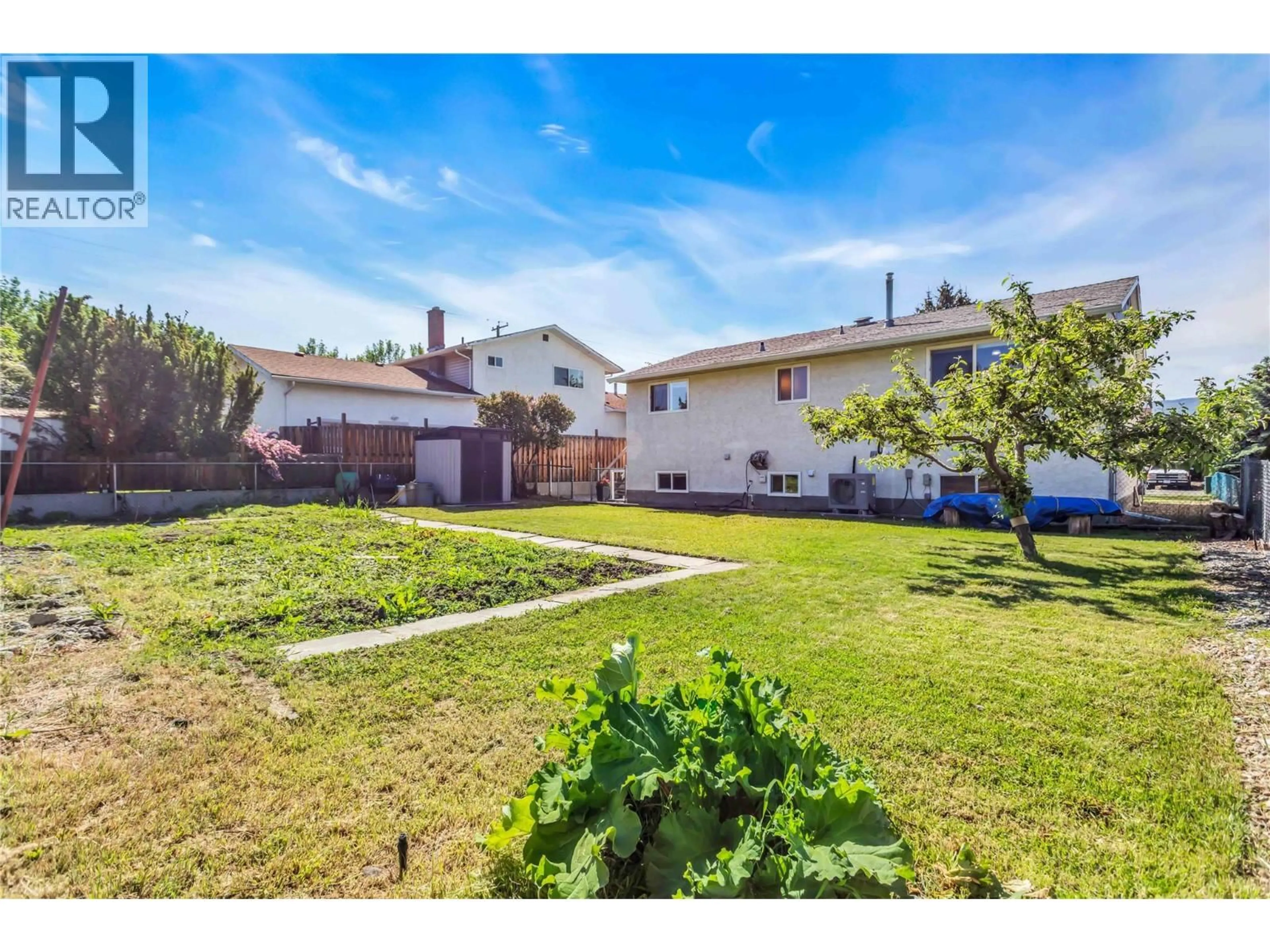1480 DENVER ROAD, Kelowna, British Columbia V1Y8C2
Contact us about this property
Highlights
Estimated valueThis is the price Wahi expects this property to sell for.
The calculation is powered by our Instant Home Value Estimate, which uses current market and property price trends to estimate your home’s value with a 90% accuracy rate.Not available
Price/Sqft$366/sqft
Monthly cost
Open Calculator
Description
This is an incredible opportunity close to everything in central Kelowna! 4 Bedroom (or 5BR w/Flex space), 2 Bath and an IN-LAW Suite! This home is on a generous MF1, 0.17-acre lot in a quiet, family focused neighbourhood! This property is a short walk to shopping, restaurants, good schools and a quick bike ride to the lake, downtown, KGH or Orchard Park. . The main floor offers generous living areas and an updated kitchen with NEW stainless steel appliances, 2 big bedrooms and 1 full 4pc bath. The lower level has the 3rd BR and the Rec. Rm/Flex space. The In-Law Suite with its own PRIVATE ENTRANCE (Shared yet secured laundry) provides an additional spacious BR and a full 4pc bath; perfect for extended family, guests, or rental income. While the home maintains its original charm, it has been thoroughly updated with NEW paint throughout (May), NEW HWT (Feb.) NEW Gas furnace/AC pkg (April) and NEW Elec./Lighting updates. An abundance of parking is available with an extended carport with beautiful views from your huge sundeck. Beyond its immediate appeal as a fantastic family home, this property presents an exceptional opportunity for future development. Zoned MF1, the flat, generous lot could accommodate multiple homes. Thus, it's attractive to investors seeking to capitalize on this prime location. It will be a key piece in a future land assembly along Burtch but for now it's a solid home in a wonderful area. (id:39198)
Property Details
Interior
Features
Main level Floor
Foyer
7' x 13'4''Primary Bedroom
11'2'' x 13'6''4pc Bathroom
Bedroom
11'2'' x 12'6''Exterior
Parking
Garage spaces -
Garage type -
Total parking spaces 4
Property History
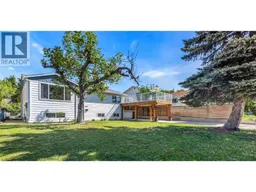 47
47
