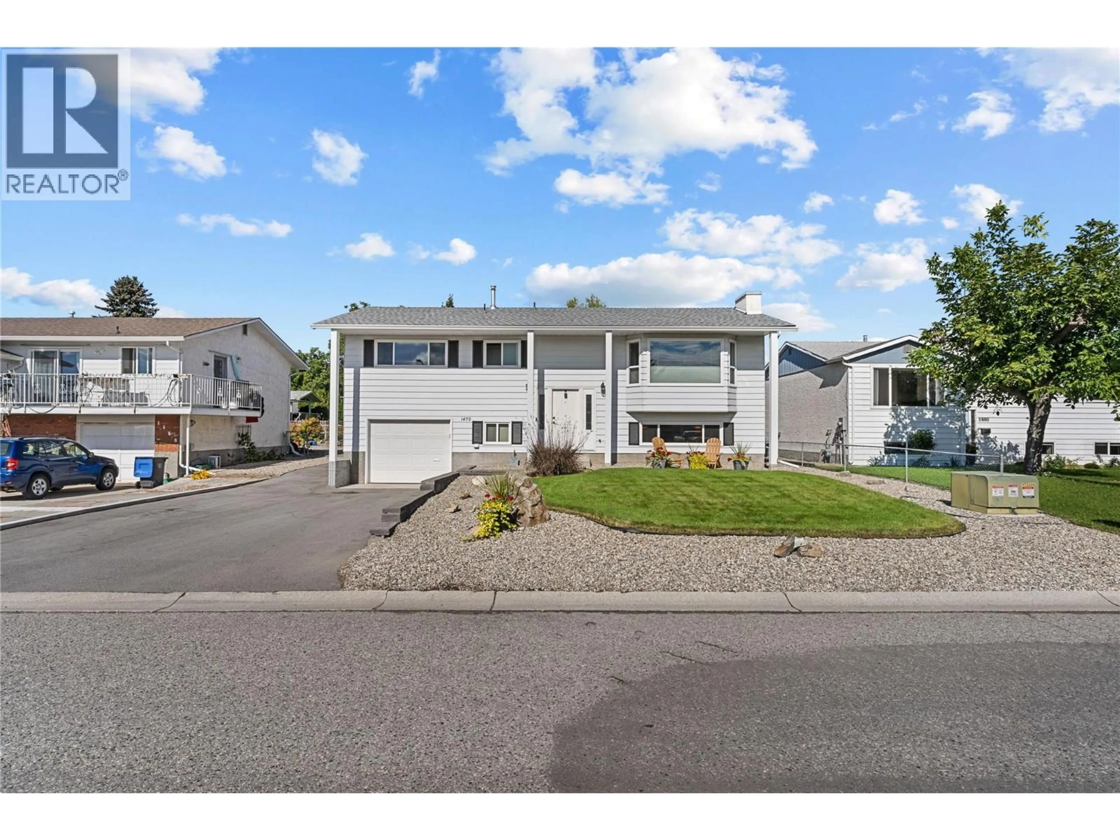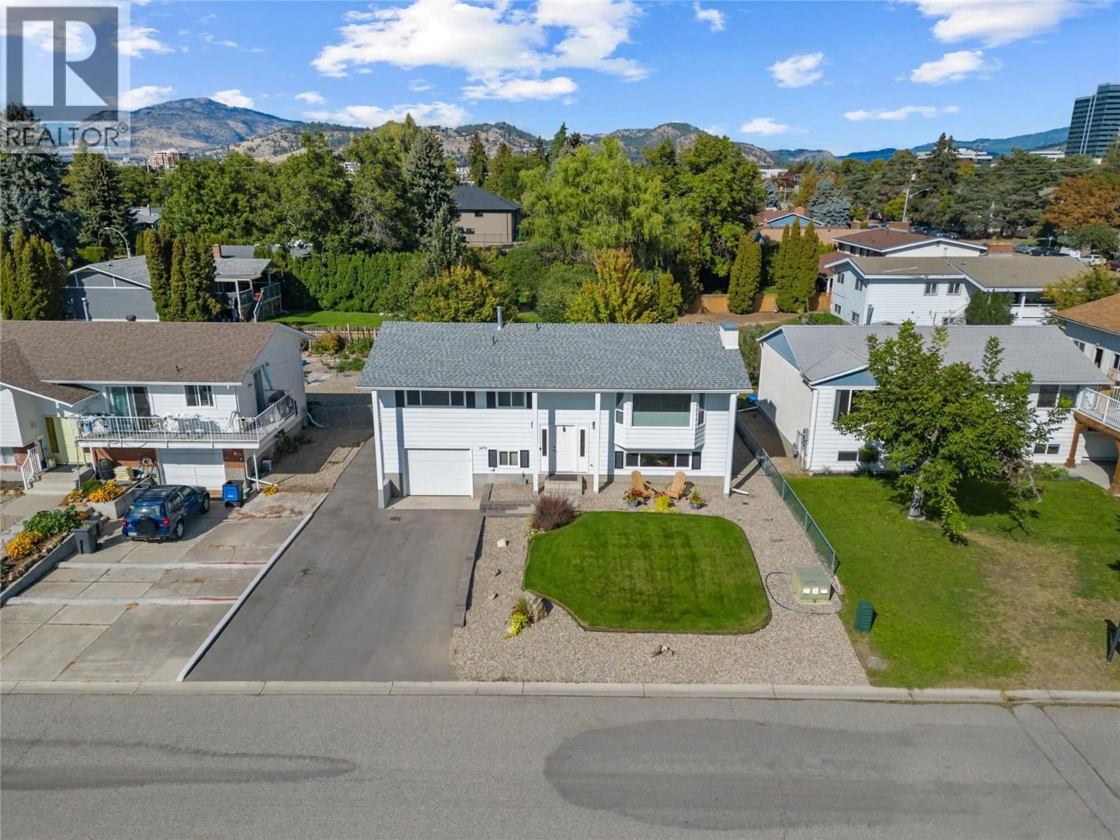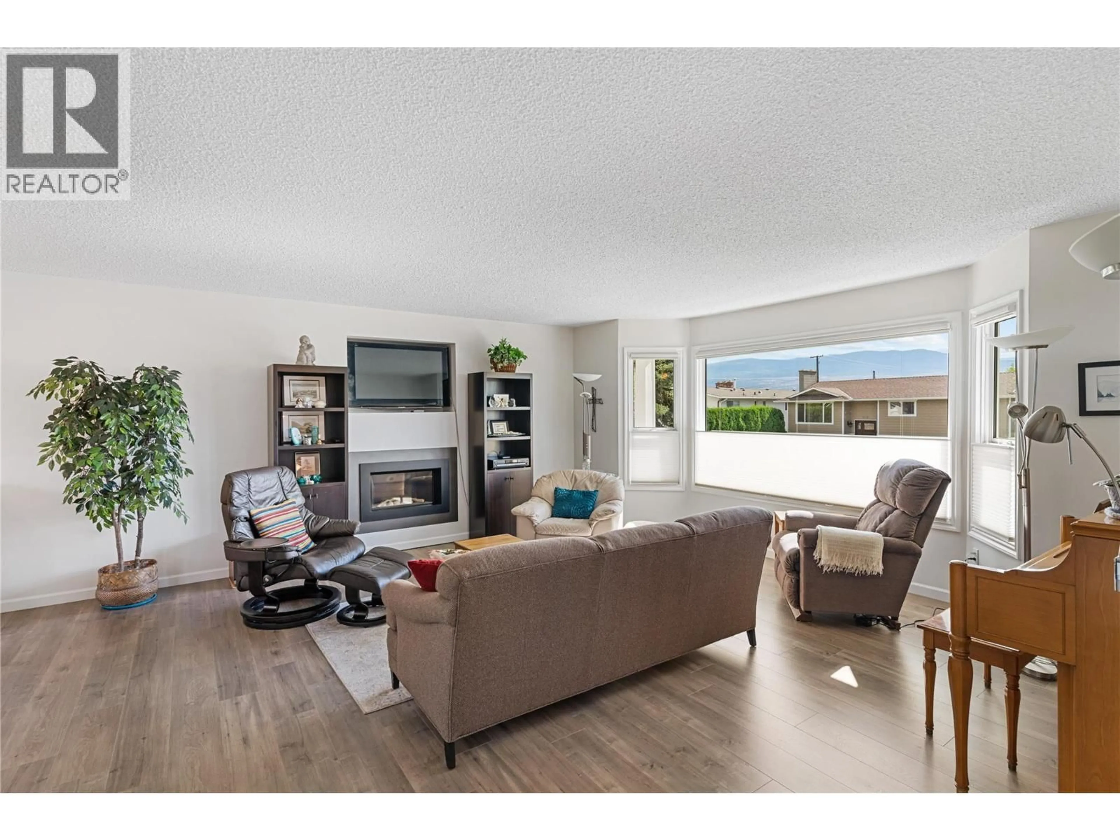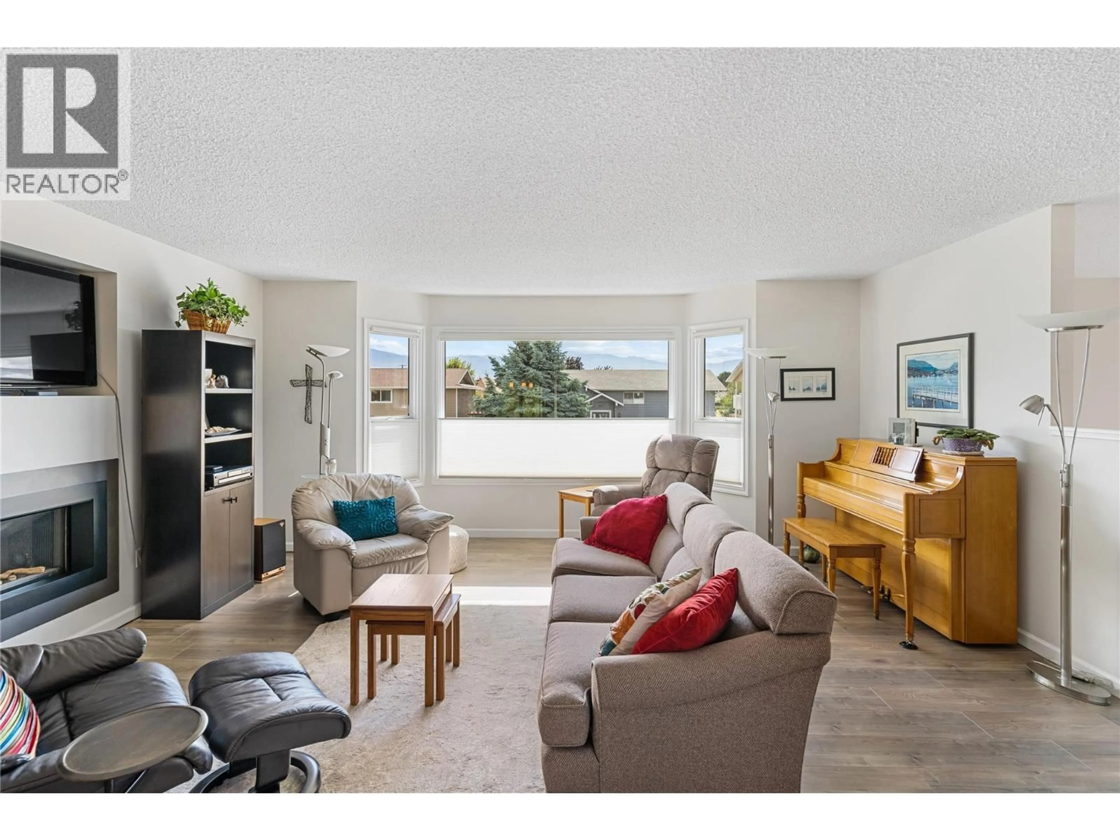1470 DENVER ROAD, Kelowna, British Columbia V1Y8C2
Contact us about this property
Highlights
Estimated valueThis is the price Wahi expects this property to sell for.
The calculation is powered by our Instant Home Value Estimate, which uses current market and property price trends to estimate your home’s value with a 90% accuracy rate.Not available
Price/Sqft$439/sqft
Monthly cost
Open Calculator
Description
Located in the heart of Kelowna, this beautifully maintained bi-level home is truly move-in ready. Thoughtfully updated and well cared for, it offers 3 bedrooms, 2.5 bathrooms, and excellent suite potential. The main floor features a spacious primary bedroom with ensuite, a second bedroom, a 4-piece bath, a large living room with cozy gas fireplace, and a modernized kitchen with sliding glass doors leading to a covered deck. From here, you can enjoy views of the fully fenced, landscaped backyard oasis complete with garden space. The finished lower level provides plenty of additional living space, including a large rec room, third bedroom, full bathroom, two storage rooms, and a generous utility/laundry area. With direct garage access, this level is easily suited if desired. Recent upgrades include a brand-new hot water tank (2025), roof (2021), driveway (2021) and resealed Sept 20255, energy-efficient windows, and a built-in vacuum system. Sitting on a 0.17-acre MF1-zoned lot with C-NHD future land use designation, the property also presents redevelopment opportunities. All of this is ideally located close to schools, shopping, restaurants, one block to transit and a nice walk to Munson Pond—yet set within a quiet, family-friendly neighborhood. (id:39198)
Property Details
Interior
Features
Basement Floor
Laundry room
6'6'' x 13'2''Storage
4'6'' x 7'5''Storage
4'3'' x 7'6''3pc Bathroom
7'3'' x 7'0''Exterior
Parking
Garage spaces -
Garage type -
Total parking spaces 1
Property History
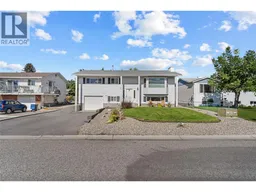 33
33
