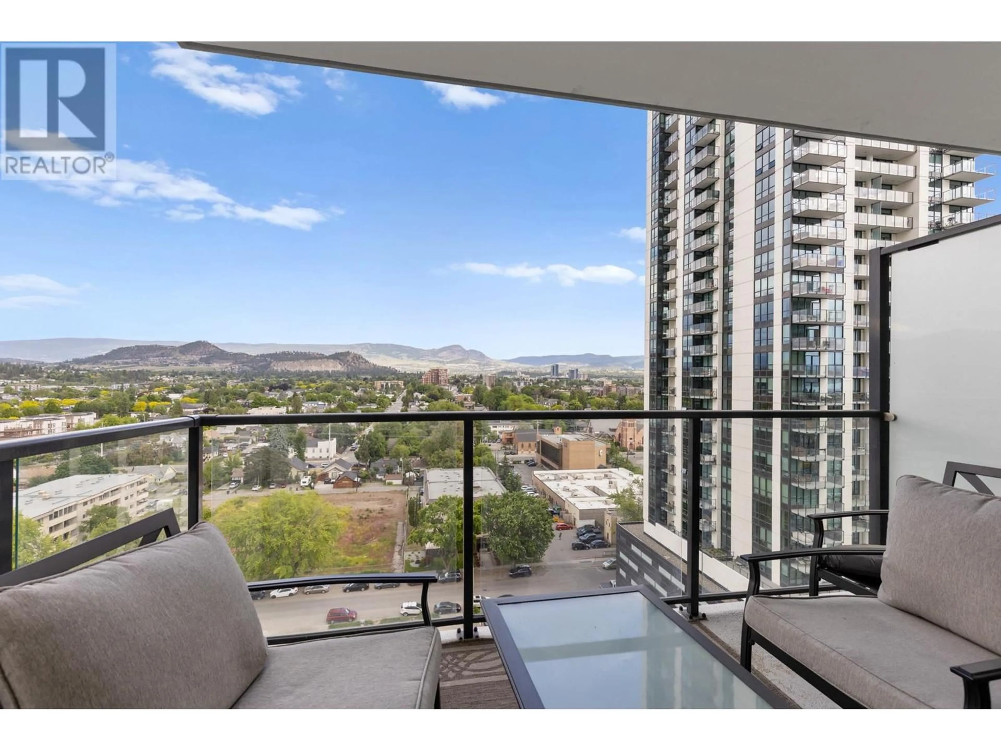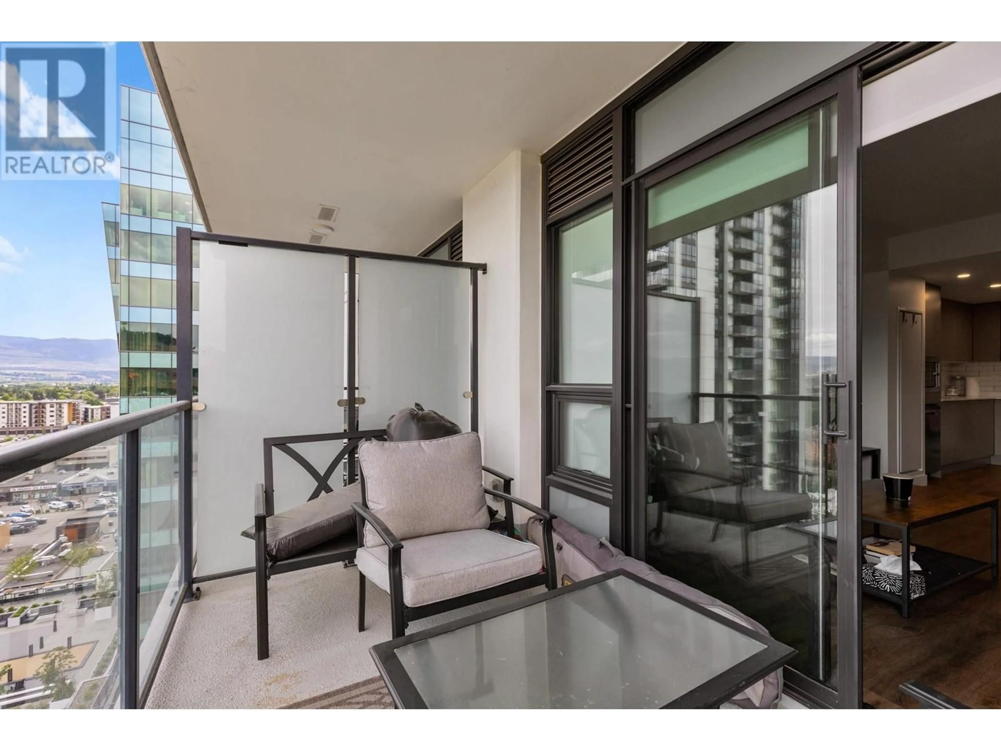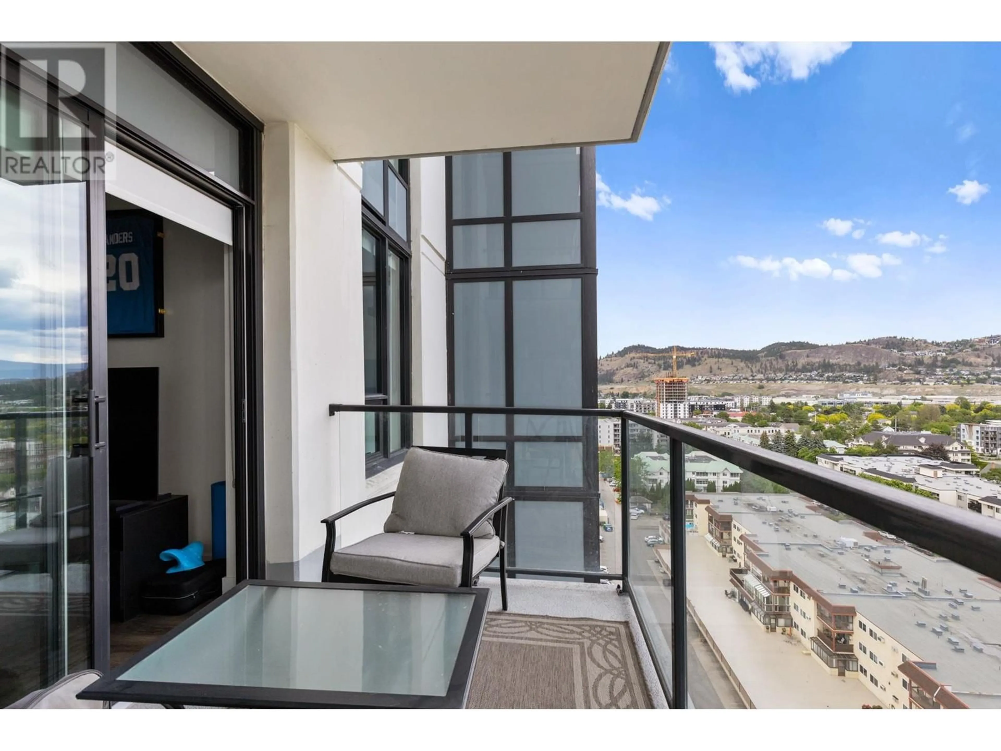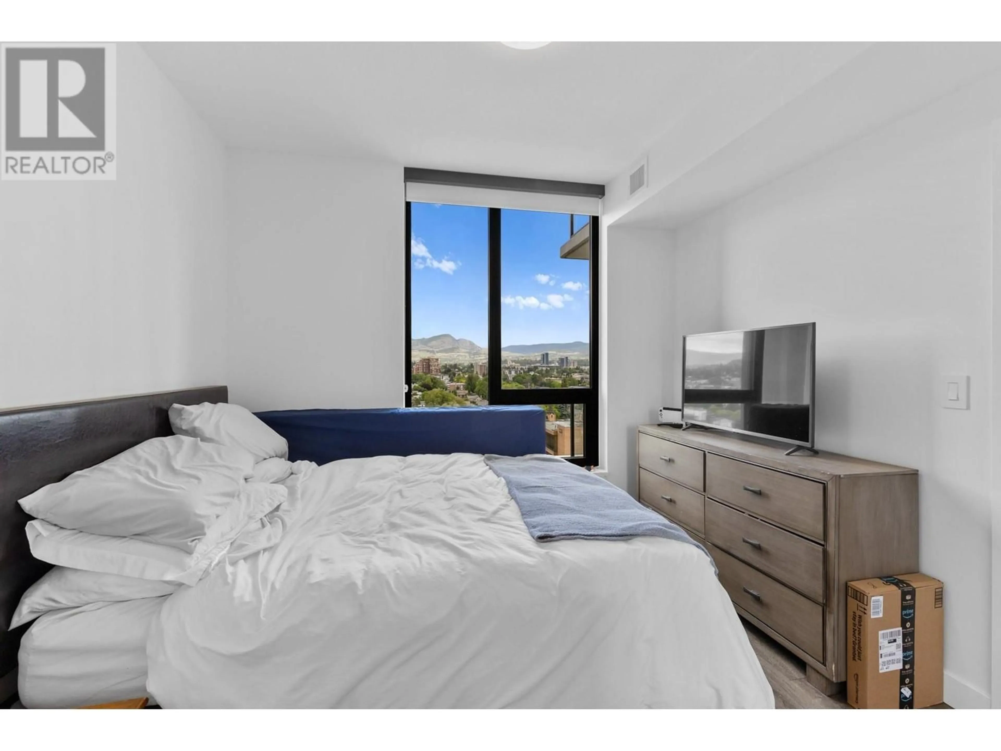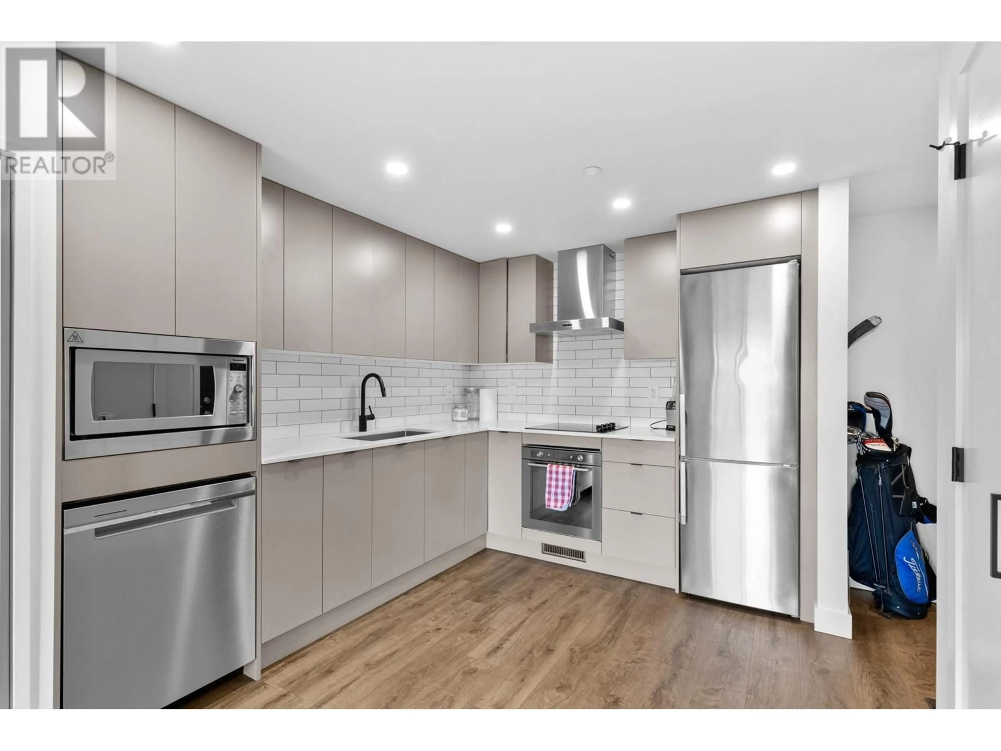1411 - 1471 ST PAUL STREET, Kelowna, British Columbia V1Y2E4
Contact us about this property
Highlights
Estimated ValueThis is the price Wahi expects this property to sell for.
The calculation is powered by our Instant Home Value Estimate, which uses current market and property price trends to estimate your home’s value with a 90% accuracy rate.Not available
Price/Sqft$790/sqft
Est. Mortgage$2,014/mo
Maintenance fees$346/mo
Tax Amount ()$1,861/yr
Days On Market11 days
Description
Experience stylish urban living in the Brooklyn. This beautifully appointed 1-bedroom, 1-bath condo designed for comfort and ease is priced to sell NOW! The modern kitchen is a standout feature, boasting sleek quartz countertops, stainless steel appliances, and an open layout that flows seamlessly into the spacious great room. Perfect for entertaining or relaxing, the great room opens onto a covered deck with glass railing through sliding glass doors—creating an inviting indoor-outdoor living space. The elegant bathroom features large white tiles, a quartz vanity, and a clean, contemporary design that feels both fresh and luxurious. The spacious bedroom offers a quiet retreat with generous natural light and a warm, inviting atmosphere. Whether you're a first-time buyer, downsizer, or investor, this thoughtfully designed home also includes access to top-tier building amenities such as a rooftop terrace, with outdoor kitchens, fire pit and gorgeous views. There's a club lounge, conference room, Secure underground parking, (EV charging is available). Lots of visitor parking as well. Ideally located near restaurants, shopping, transit, and more—this is city living with a touch of sophistication. (id:39198)
Property Details
Interior
Features
Main level Floor
Library
' x 'Living room
11' x 11'Kitchen
9' x 11'Full bathroom
Exterior
Parking
Garage spaces -
Garage type -
Total parking spaces 1
Condo Details
Inclusions
Property History
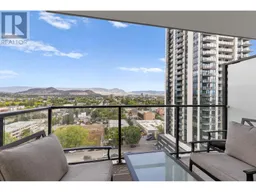 35
35
