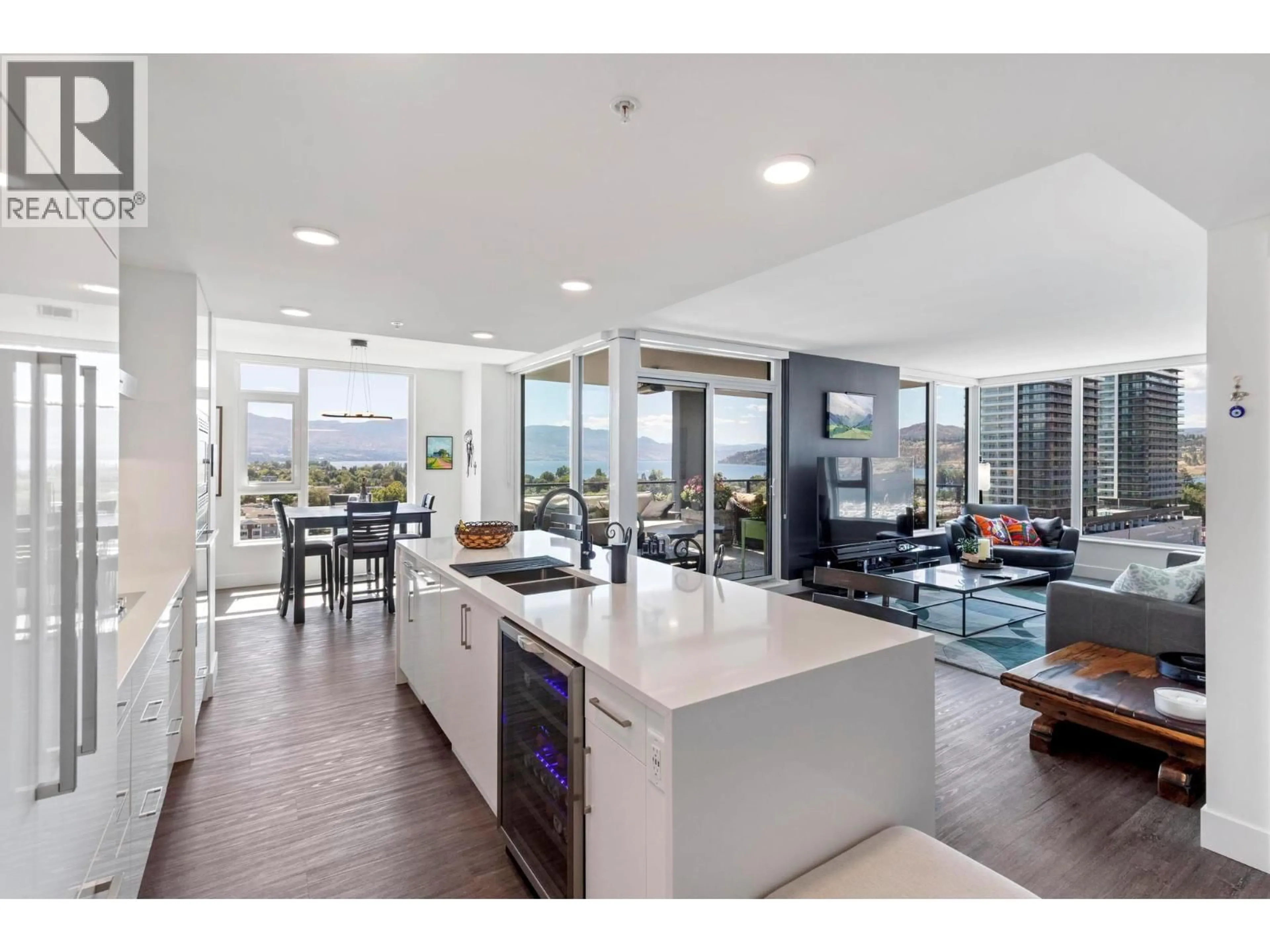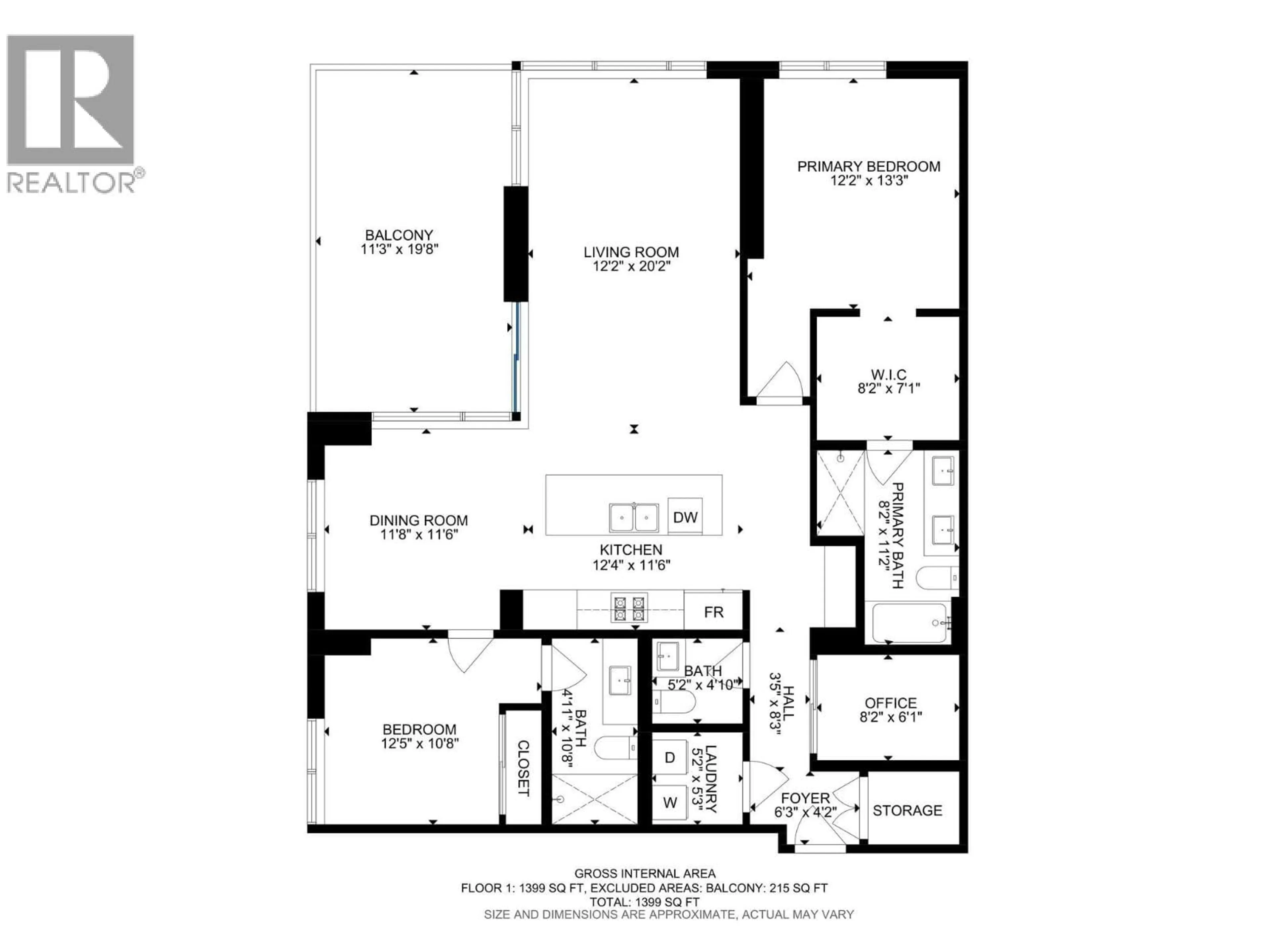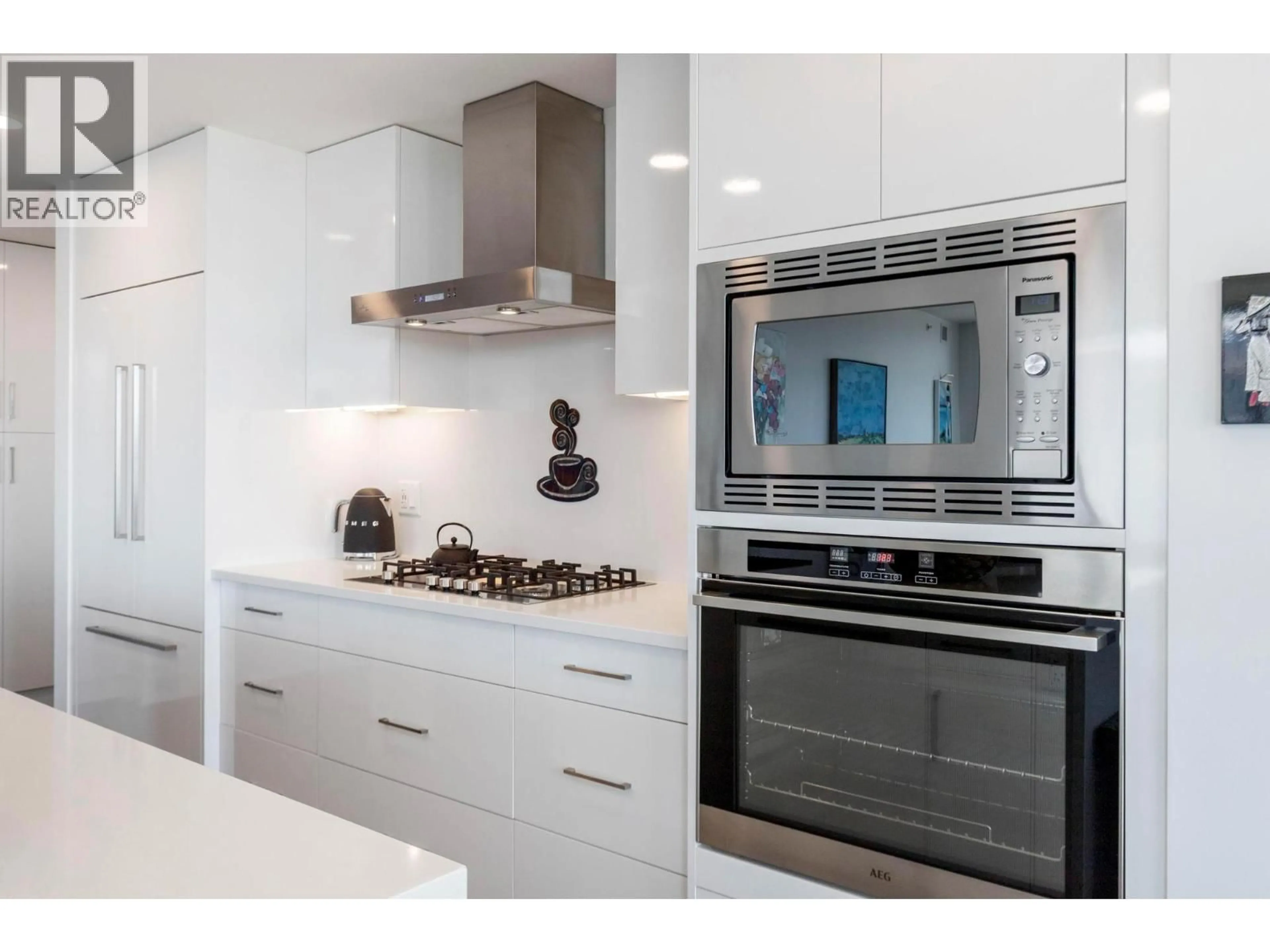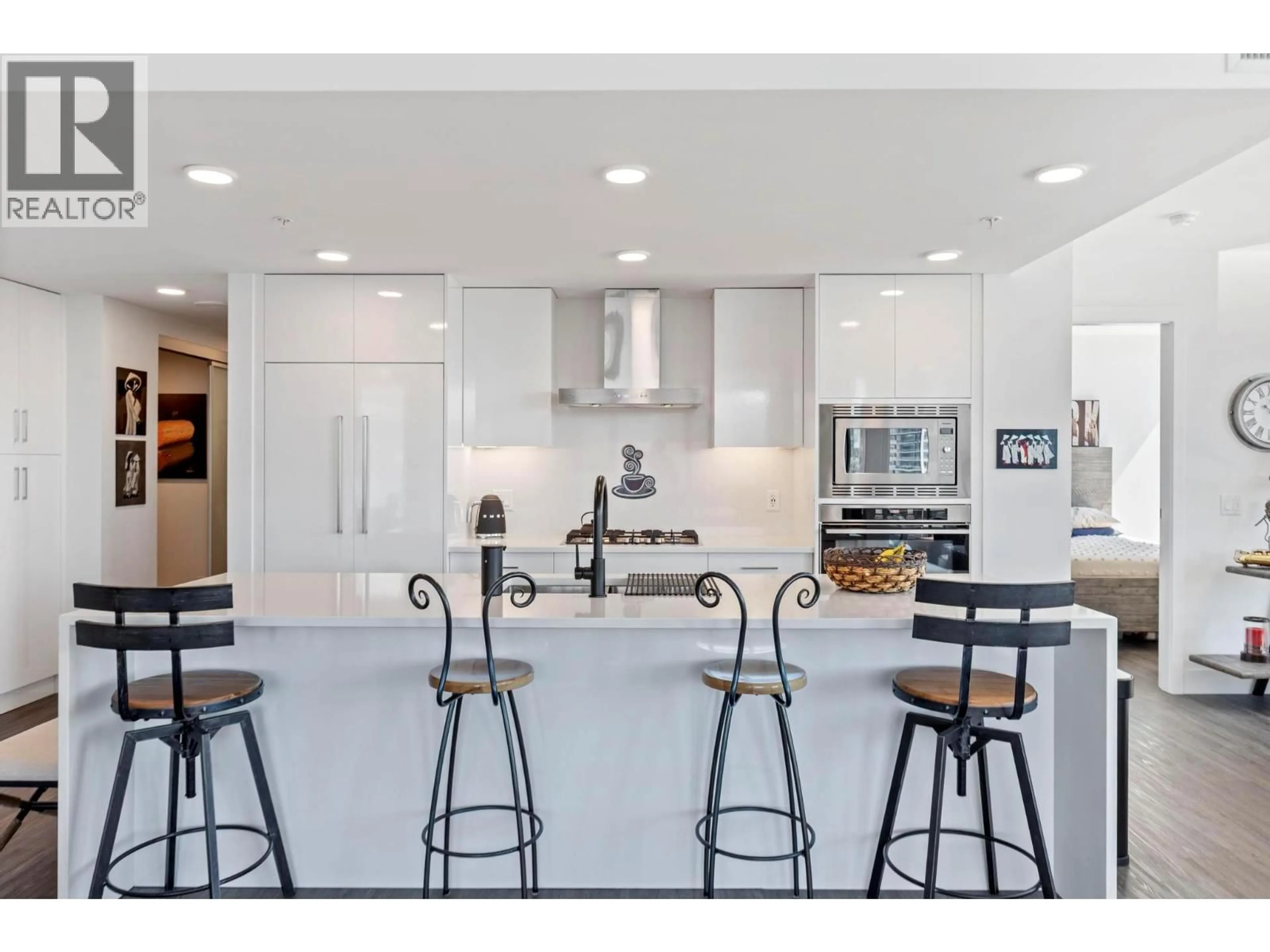1408 - 1588 ELLIS STREET, Kelowna, British Columbia V1Y0H1
Contact us about this property
Highlights
Estimated valueThis is the price Wahi expects this property to sell for.
The calculation is powered by our Instant Home Value Estimate, which uses current market and property price trends to estimate your home’s value with a 90% accuracy rate.Not available
Price/Sqft$762/sqft
Monthly cost
Open Calculator
Description
Unlike some new Kelowna developments now facing appraisal issues + strata fee shortfalls, Ella offers financially stable living. Discover elevated urban living at one of downtown Kelowna’s most sought-after addresses, offering sweeping W & SW views of Okanagan Lake + city skyline. This rare 2BR / 3BA + den corner residence stands out with a remarkable 221 sq ft cut-in terrace—designed as a true outdoor living room, complete with dual ceiling heaters for year-round comfort. Including the terrace, the home offers a generous 1,619 sq ft of total living space. Lightly used by part-time owners, the unit is in immaculate, like-new condition. Step inside through a proper foyer—no abrupt entry into living space here—and pass a stylish den + powder room before arriving at the bright, modern kitchen. Crisp white cabinetry, high-end appliances, built-in wine fridge, expansive pantry + oversized prep island make it both beautiful + functional, flowing seamlessly into the dining area. The SW-facing living room is flooded with natural light + panoramic views, while the split-bedroom layout ensures max privacy. Both bedrooms include their own elegant ensuites, with the primary suite offering a true retreat: a dual-sided 7+ ft walk-in closet + spa-inspired ensuite featuring a soaker tub, sleek shower + heated marble floors. Additional highlights include a walk-in laundry room, bonus storage, same-floor locker, guest suite + premium parking just steps from the elevator. (id:39198)
Property Details
Interior
Features
Main level Floor
Other
7'1'' x 8'2''Foyer
6'3'' x 4'2''4pc Ensuite bath
10'8'' x 4'11''Living room
20'2'' x 12'2''Exterior
Parking
Garage spaces -
Garage type -
Total parking spaces 1
Condo Details
Inclusions
Property History
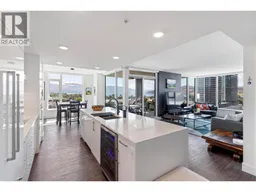 26
26
