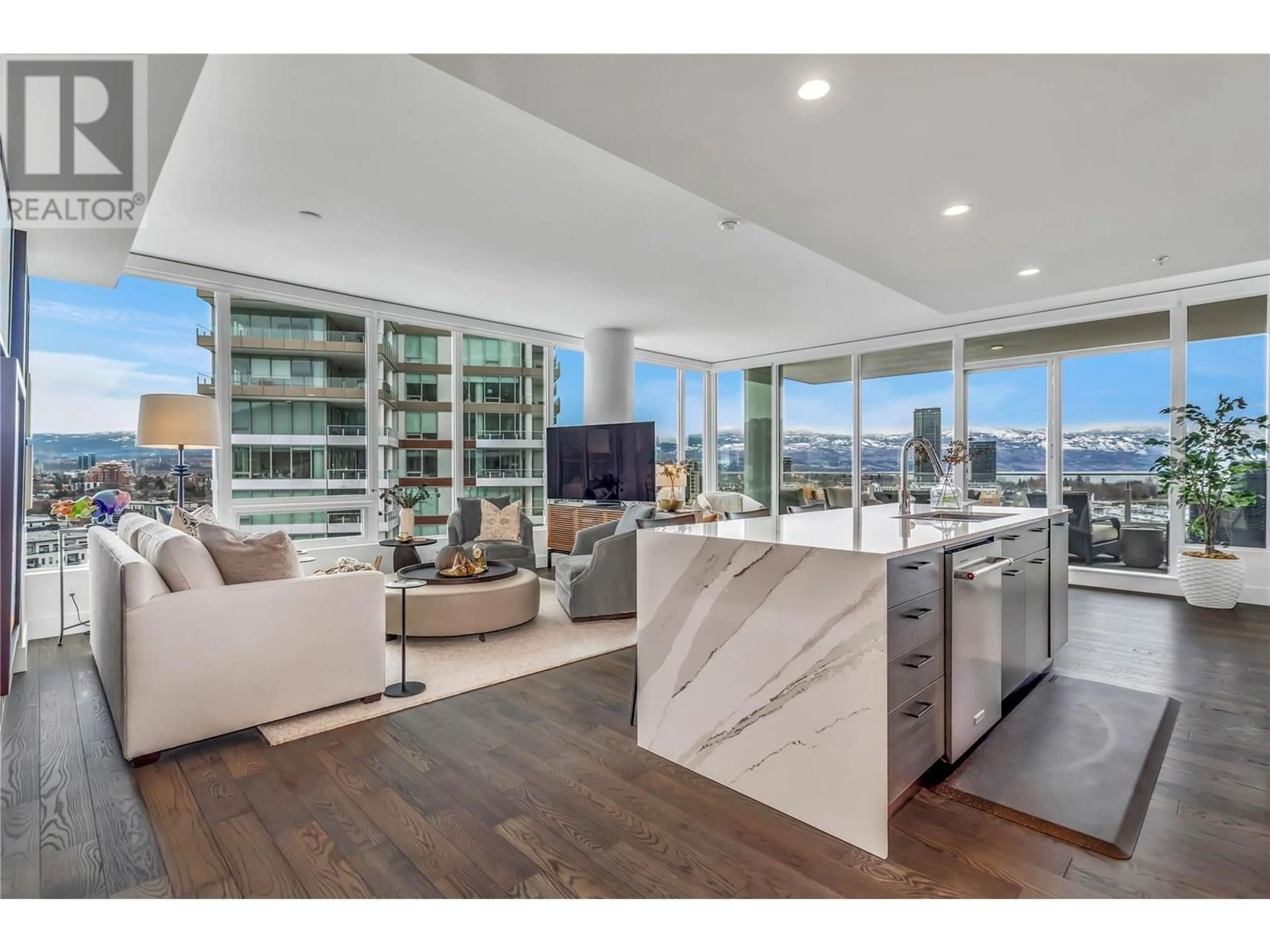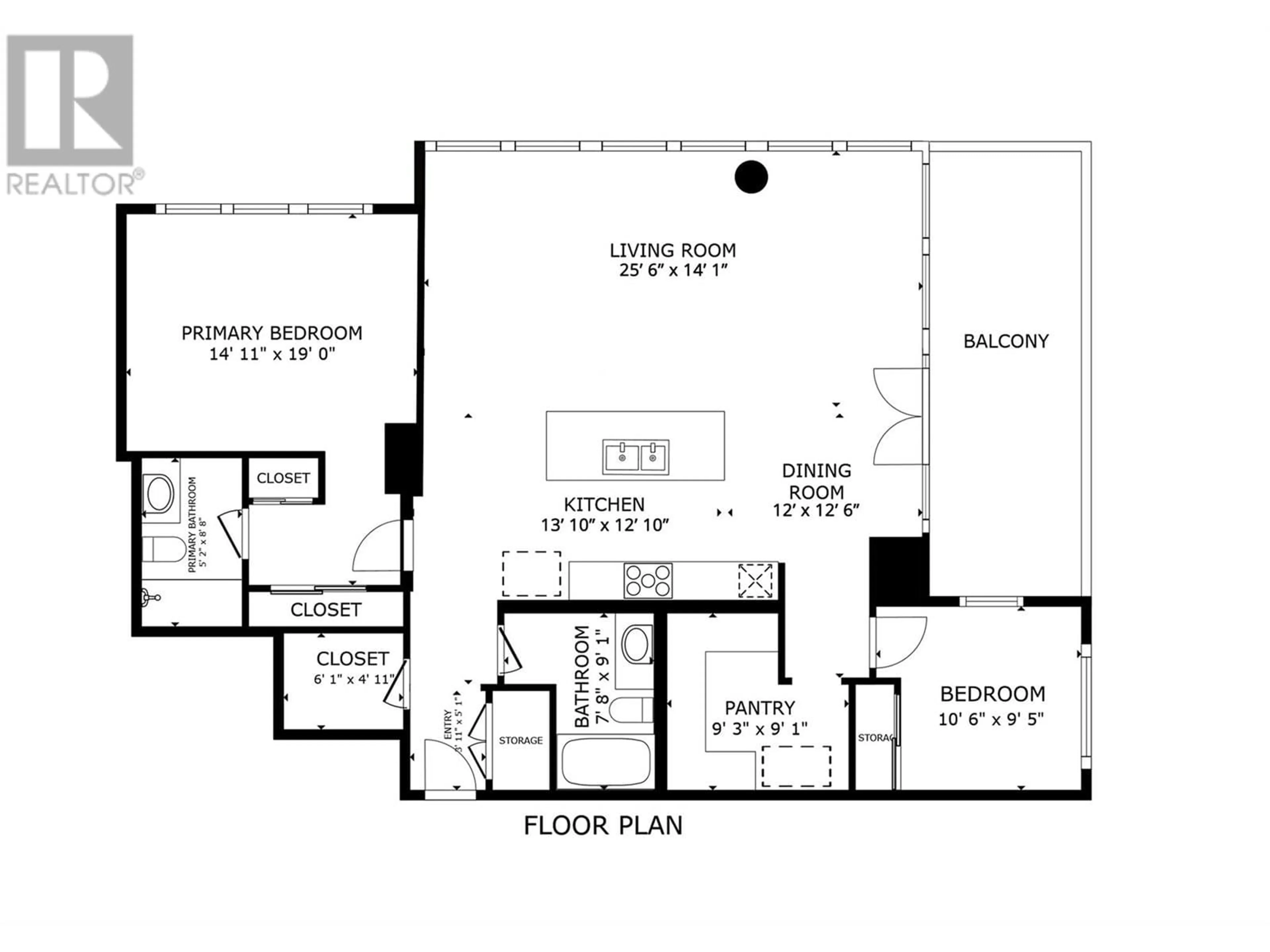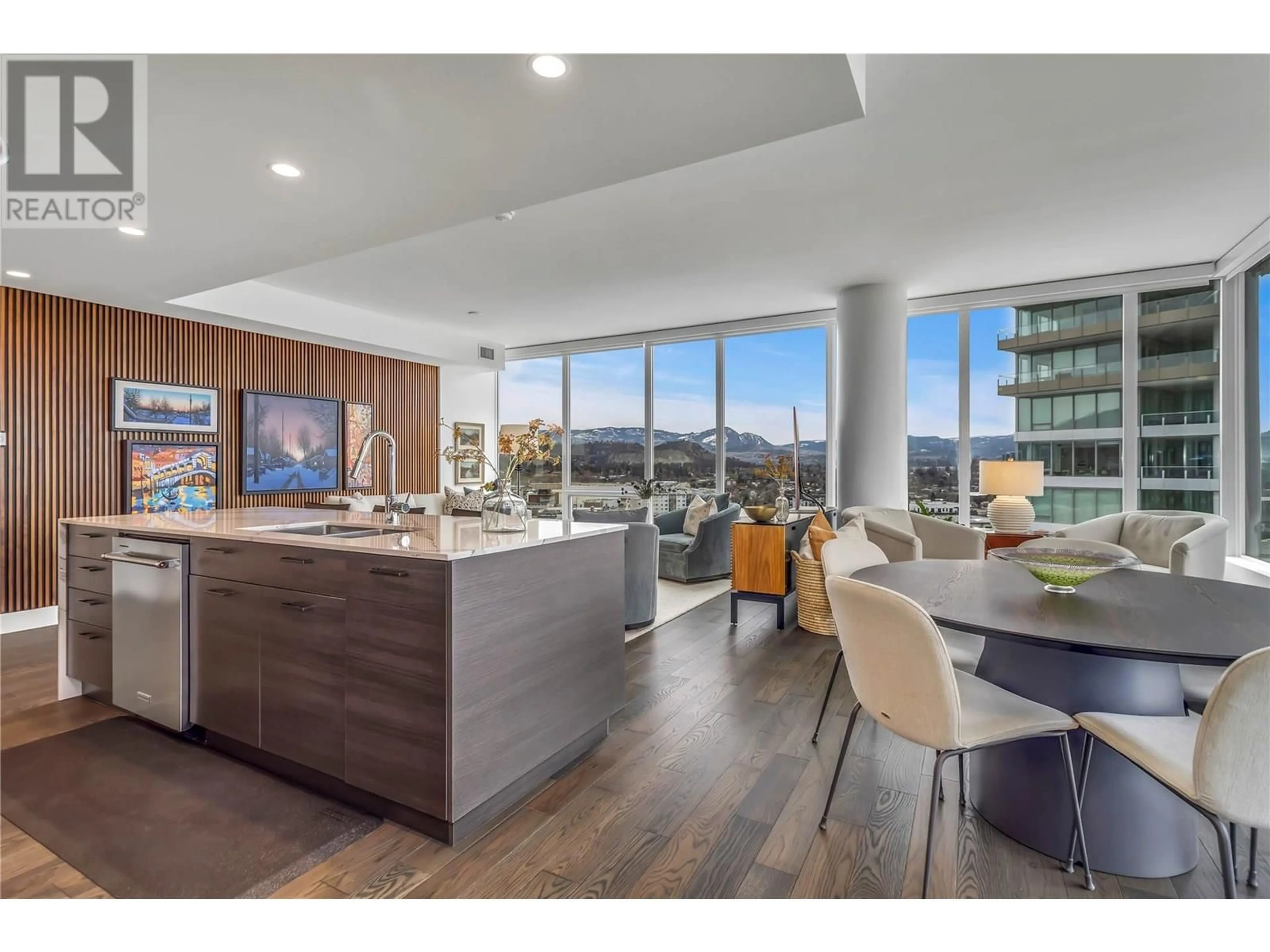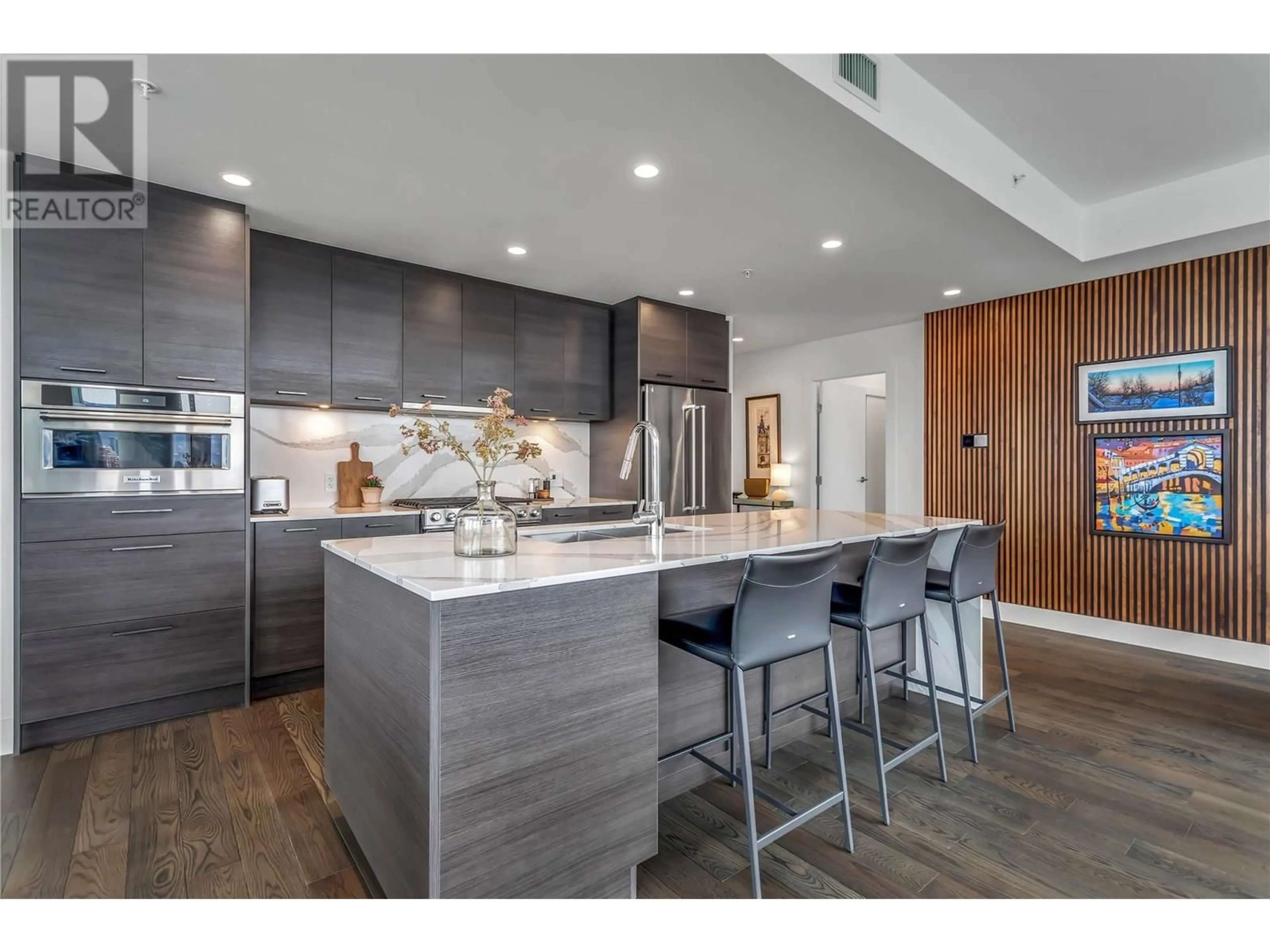1403 - 1181 SUNSET DRIVE, Kelowna, British Columbia V1Y0J4
Contact us about this property
Highlights
Estimated valueThis is the price Wahi expects this property to sell for.
The calculation is powered by our Instant Home Value Estimate, which uses current market and property price trends to estimate your home’s value with a 90% accuracy rate.Not available
Price/Sqft$900/sqft
Monthly cost
Open Calculator
Description
Experience elevated living in this stunning 14th floor SW corner unit at One Water offering breathtaking panoramic views of the city, Okanagan Lake and mountains. The true showstopper is the unobstructed scenery, framed by expansive floor-to-ceiling glass and 9’ ceilings. This high-quality, spacious layout features 2 bedrooms, 2 full bathrooms, a custom-designed pantry with Sub-Zero wine fridge and over 1300+ sqft of bright, thoughtfully designed living space. The gourmet kitchen includes an oversized waterfall quartz island, sleek cabinetry and high-end stainless steel appliances. Designed for effortless living, this home features a gorgeous wood slat feature wall, remote-operated blinds, phantom screens, upgraded closet built-ins and hardwood floors throughout. The primary bedroom offers custom drapery, a grasscloth accent wall and ensuite with a sleek glass shower and modern vanity. Take in the sweeping lake and city views from every room or unwind on the expansive 10 x 24’ balcony. Parking for 2 vehicles and a convenient storage locker. Exclusive access to resort style amenities include two pools, a hot tub, fully equipped gym, yoga/pilates studio, pickleball court, BBQs, fire pits, lounge area, a pet-friendly park all set in beautifully landscaped grounds. Two guest suites for family and friends. Just steps to the beach, shopping and restaurants. This is your chance to own one of the building’s most desirable floor plans in Kelowna’s premier downtown high-rise. (id:39198)
Property Details
Interior
Features
Main level Floor
Kitchen
12'10'' x 13'10''Living room
14'1'' x 25'6''Dining room
12'6'' x 12'0''Primary Bedroom
19'0'' x 14'11''Exterior
Features
Parking
Garage spaces -
Garage type -
Total parking spaces 2
Condo Details
Amenities
Recreation Centre, Whirlpool
Inclusions
Property History
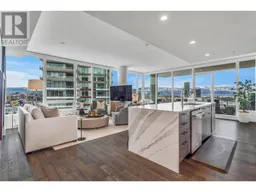 58
58
