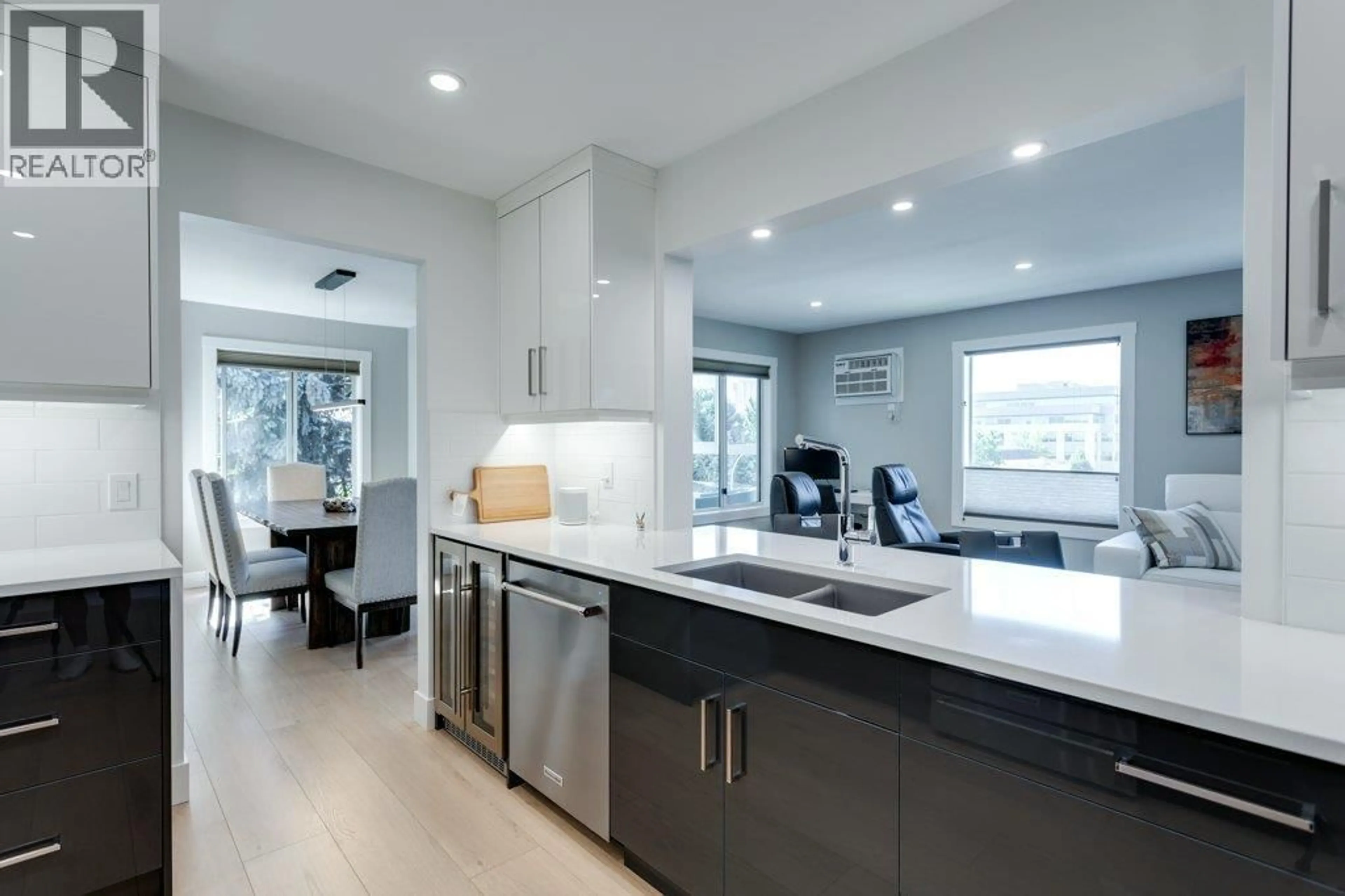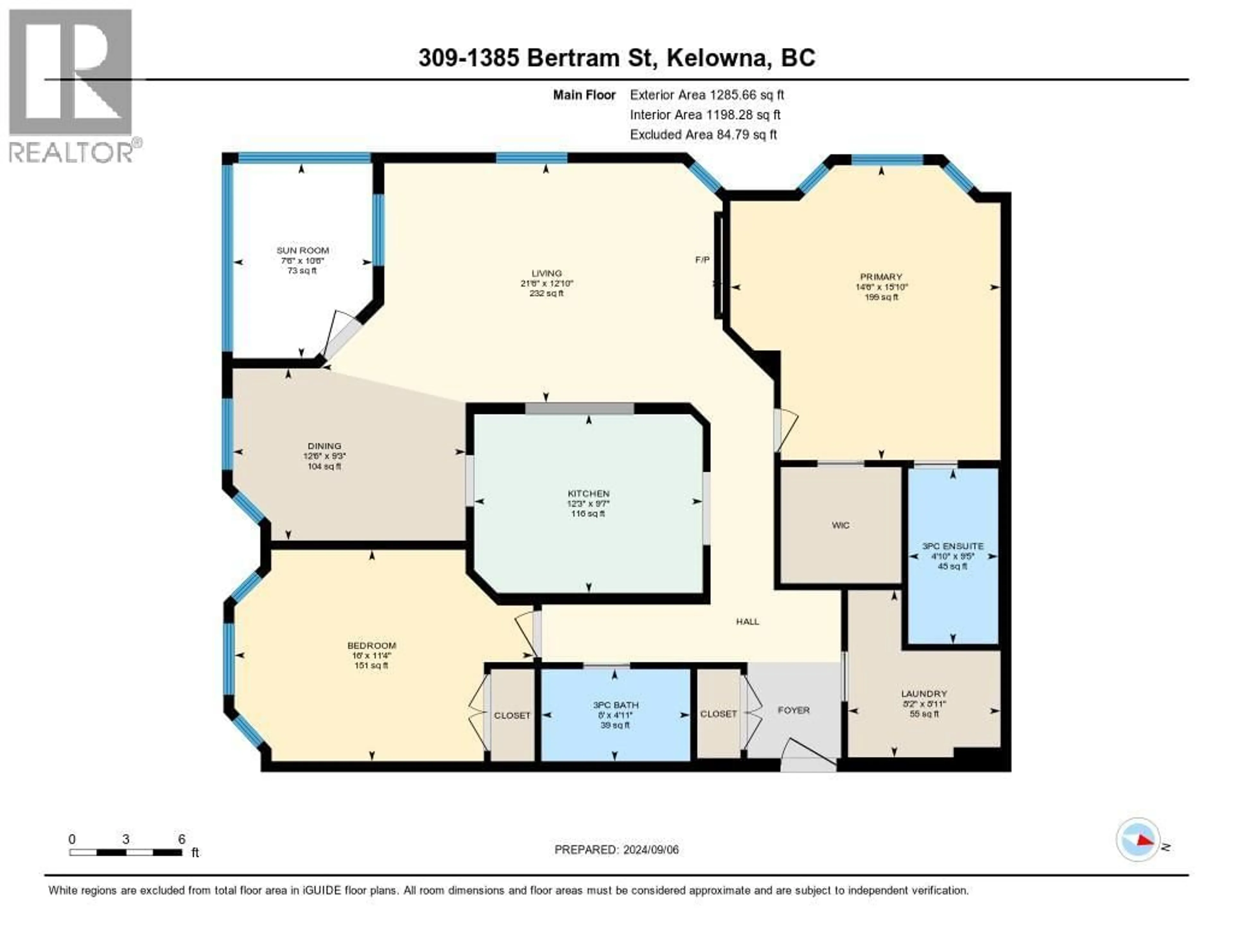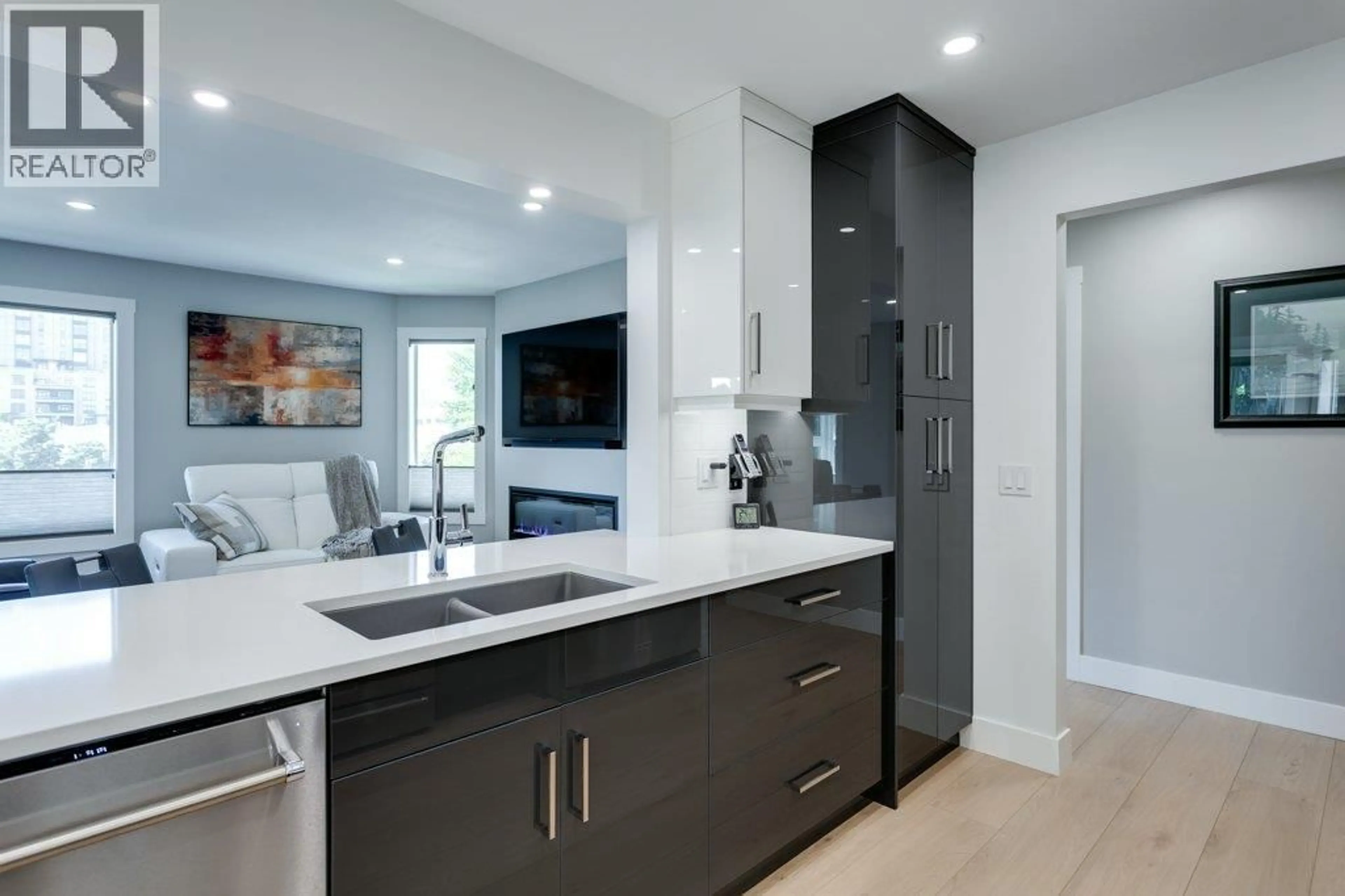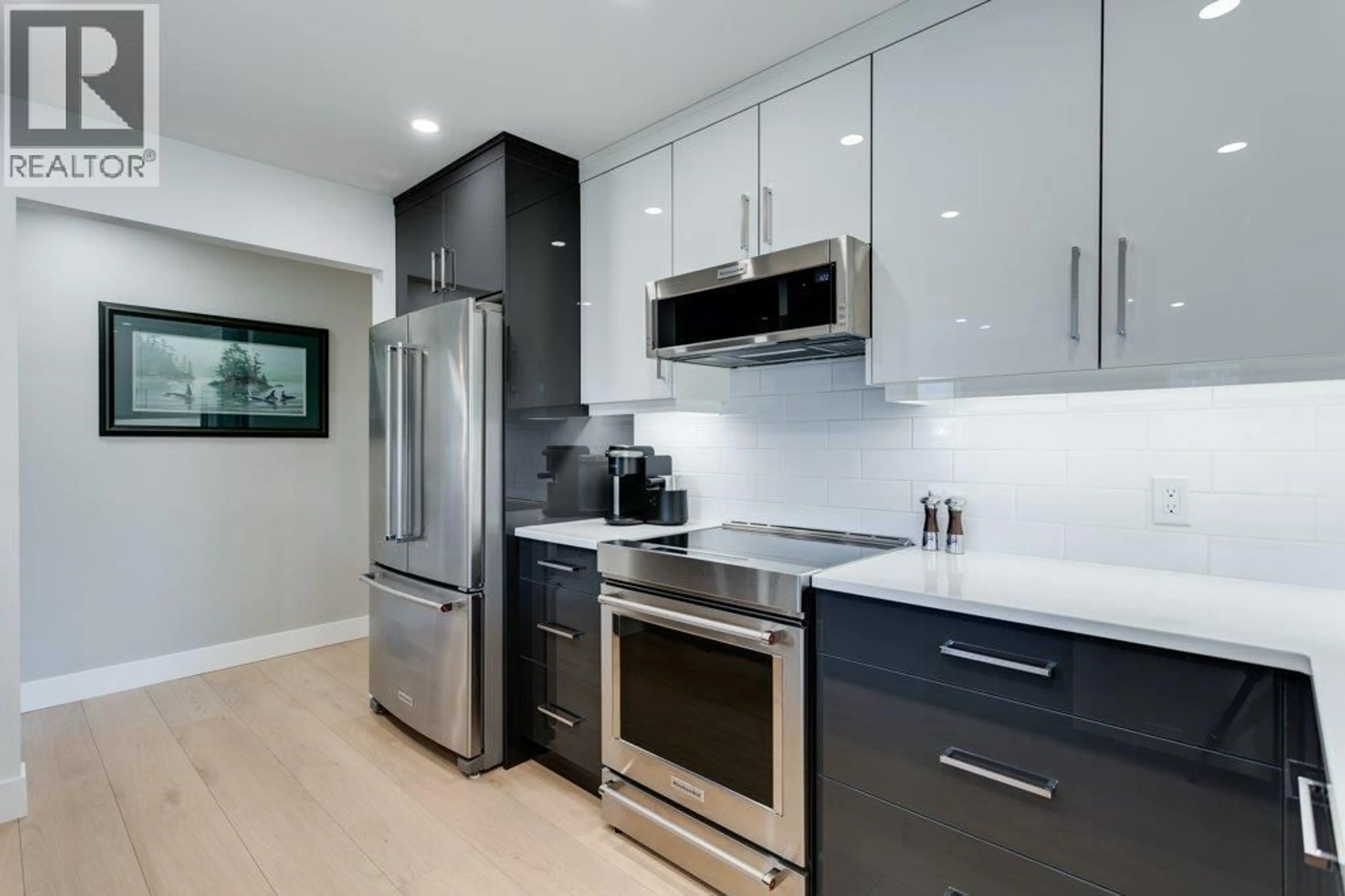309 - 1385 BERTRAM STREET, Kelowna, British Columbia V1Y2E9
Contact us about this property
Highlights
Estimated valueThis is the price Wahi expects this property to sell for.
The calculation is powered by our Instant Home Value Estimate, which uses current market and property price trends to estimate your home’s value with a 90% accuracy rate.Not available
Price/Sqft$454/sqft
Monthly cost
Open Calculator
Description
Top Floor, Corner, No expense spared in the total renovation of this larger than most 2 bedroom + 2 bath + Sunroom split plan condo in the heart of downtown Kelowna. The pictures tell the story. Nothing has been overlooked in the high-end renovation of this west-facing top-floor home. High-gloss, soft-close cabinets, all new stainless Kitchenaid appliances, including: induction range, wine fridge, quartz countertops, linear fireplace and wide-plank laminate flooring. Quiet corner unit with great light-filled rooms and added usable sq. footage with an enclosed sunroom. This condo is in an excellent location close to everything downtown has to offer and is move-in ready. Additional storage off the lobby (locker 309). Parking is conveniently located(#36) a second stall is available from strata ($30/month), plus on-site visitor parking and a car wash area. Social room is off the elevator on the 2nd floor, Gym off the elevator on the 3rd floor. BBQ area, and great sundeck off the back of the elevated first floor. Don't miss this opportunity to live in style downtown for a great price! This is a 55+ building and pets are not allowed. (id:39198)
Property Details
Interior
Features
Main level Floor
Foyer
9'0'' x 7'0''Primary Bedroom
15'10'' x 14'6''Kitchen
9'7'' x 12'3''Laundry room
8'11'' x 8'2''Exterior
Parking
Garage spaces -
Garage type -
Total parking spaces 1
Condo Details
Inclusions
Property History
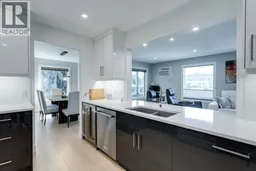 40
40
