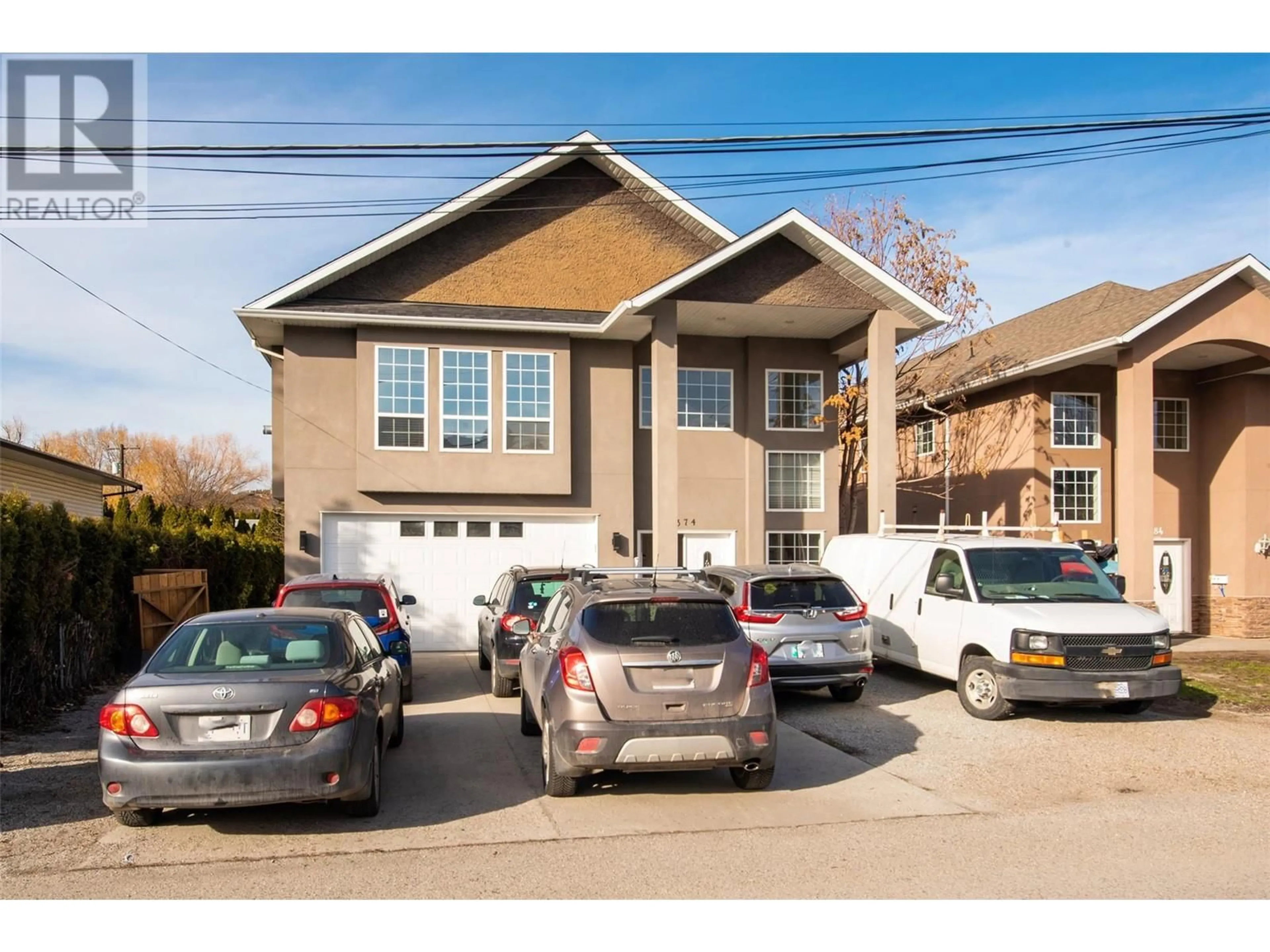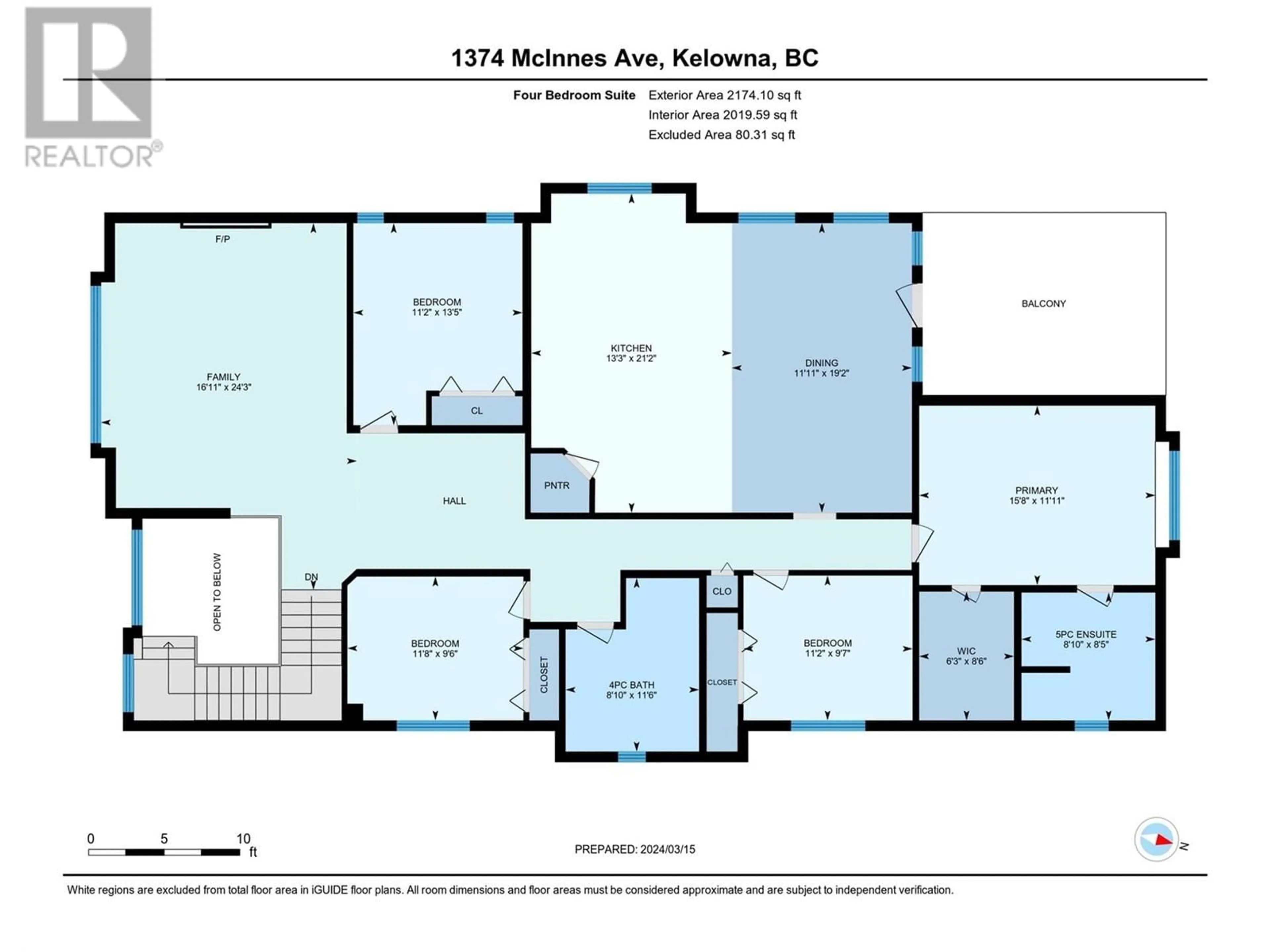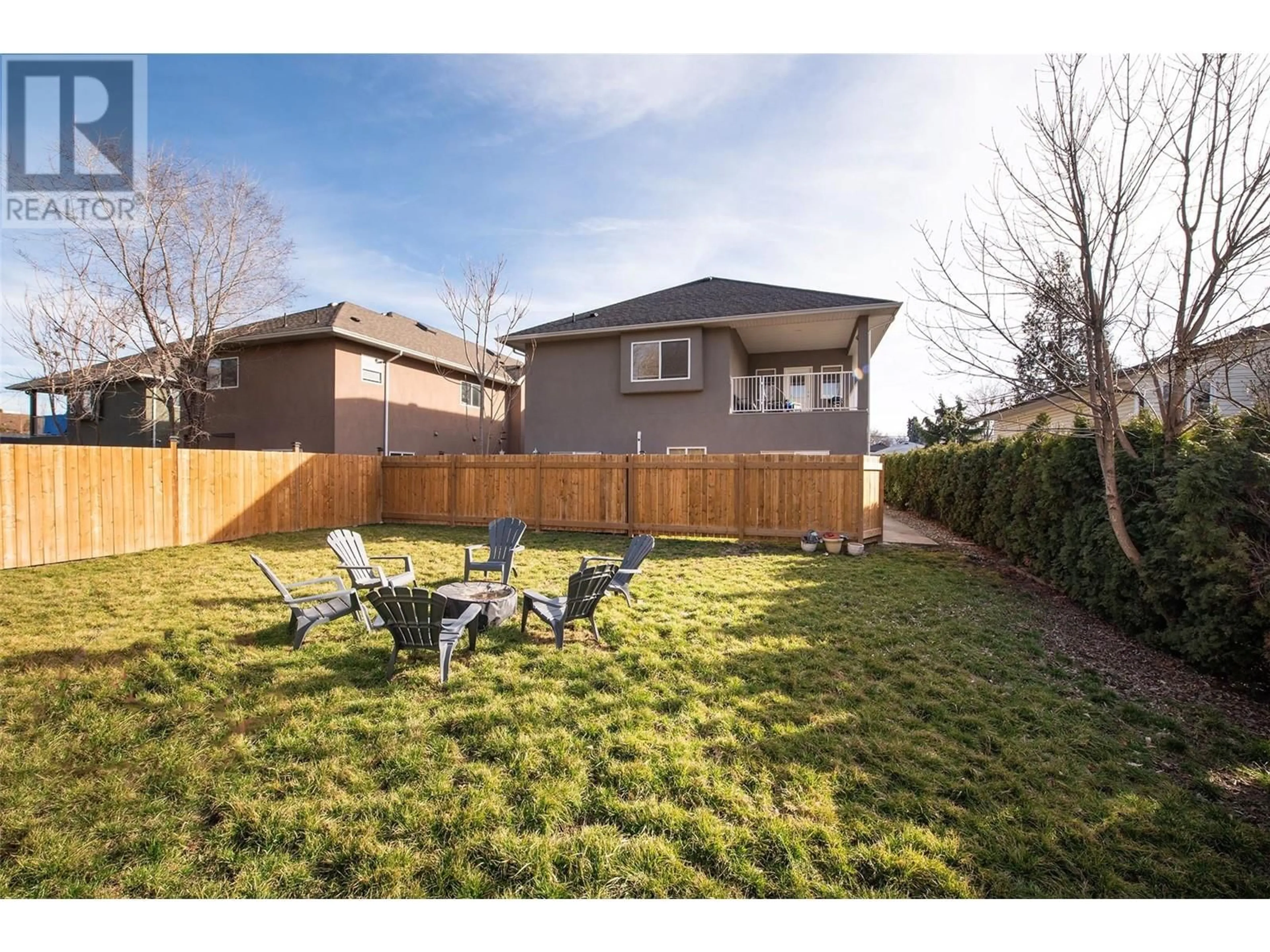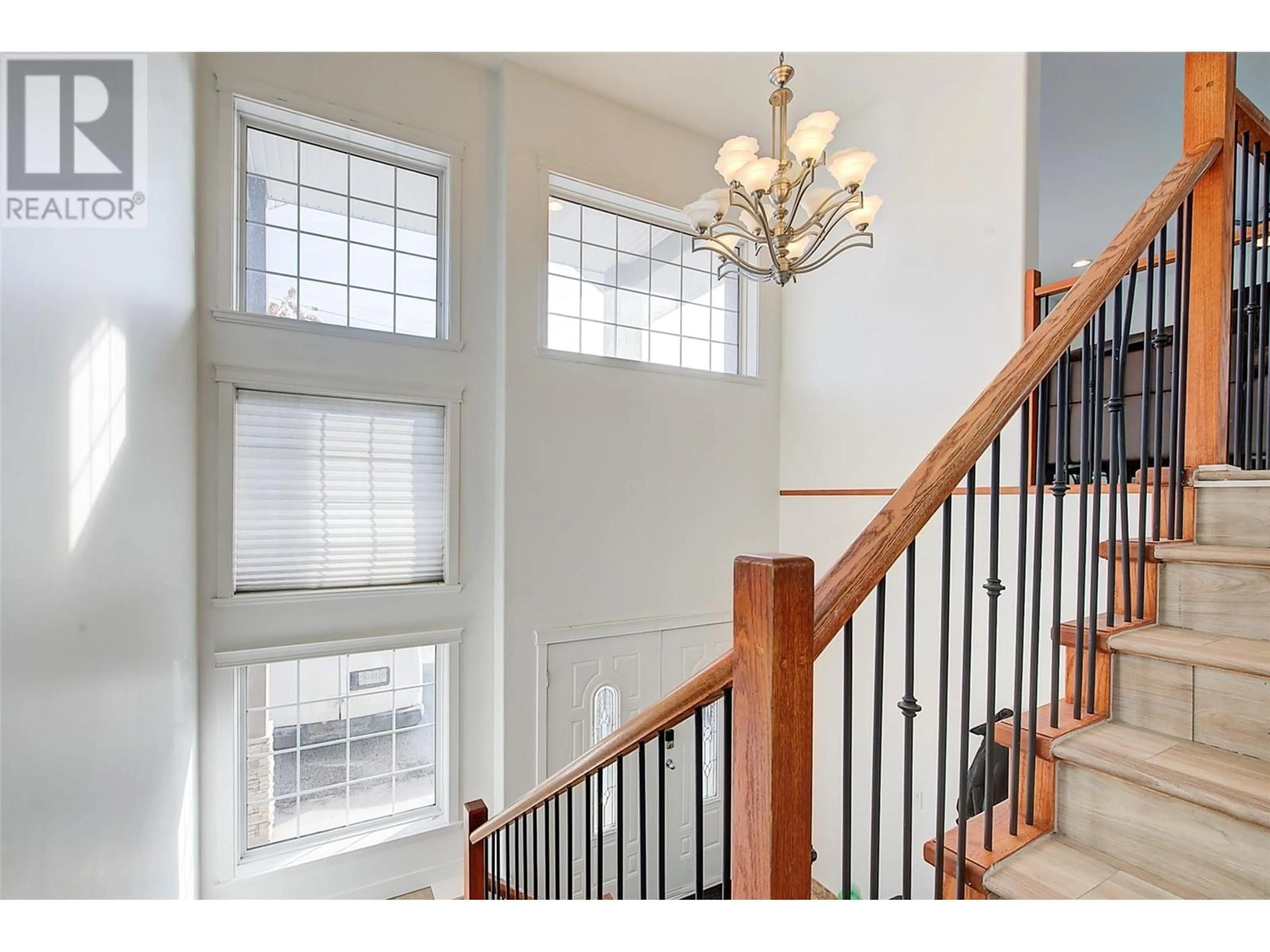1374 MCINNES AVENUE, Kelowna, British Columbia V1Y5V9
Contact us about this property
Highlights
Estimated valueThis is the price Wahi expects this property to sell for.
The calculation is powered by our Instant Home Value Estimate, which uses current market and property price trends to estimate your home’s value with a 90% accuracy rate.Not available
Price/Sqft$319/sqft
Monthly cost
Open Calculator
Description
Investment Opportunity with good cash flow return! At just over 4,000 sq ft this 7 bedroom/4 bath large home features Primary living space upstairs, with 4 bedrooms / 2 bath home and RENT out the 2 bed LEGAL suite on the Main Floor. All the rooms are spacious, Primary bedroom, 5 piece ensuite and a good sized walk-in closet. Large kitchen with double sink, corner pantry and eat in breakfast bar. A glass sliding door opens to the large, covered deck that overlooks the backyard. Laundry is on the main floor and shared with the Unauthorized 1 bedroom in-law suite. Room for your entire family (no stove), the In-law suite has easy access through the sliding door from the backyard or shared entrance through main floor foyer. Main Floor 2 bedroom LEGAL suite has 2 roomy bedrooms, a large living room with glass sliding door that has access to a fenced private grass courtyard, it has its own separate laundry and a 4 piece bathroom. Furniture is negotiable. (id:39198)
Property Details
Interior
Features
Additional Accommodation Floor
Full bathroom
5'5'' x 9'6''Bedroom
11'5'' x 9'7''Kitchen
9' x 13'5''Living room
18'11'' x 13'5''Exterior
Parking
Garage spaces -
Garage type -
Total parking spaces 6
Property History
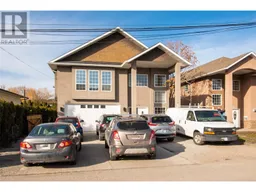 62
62
