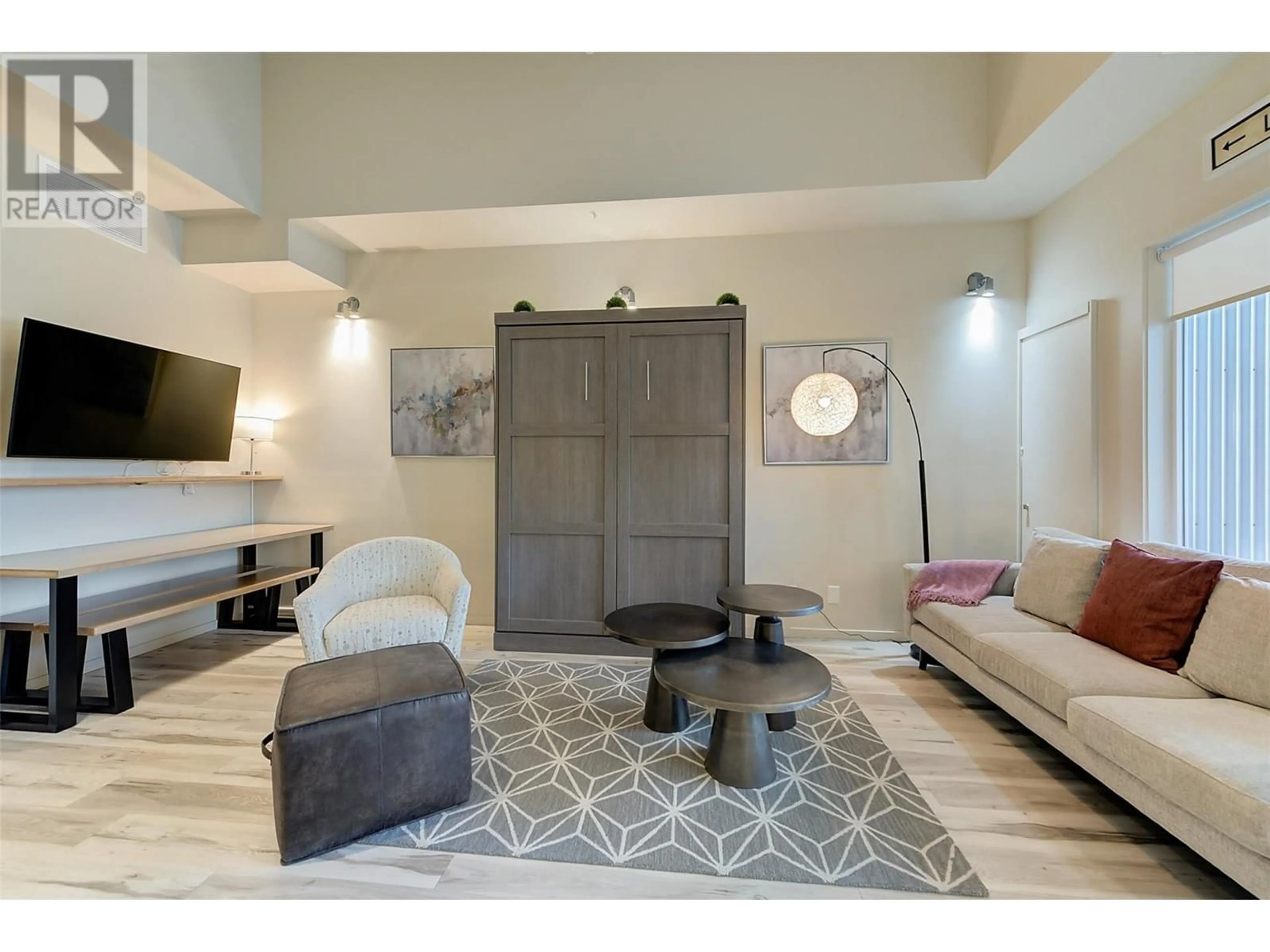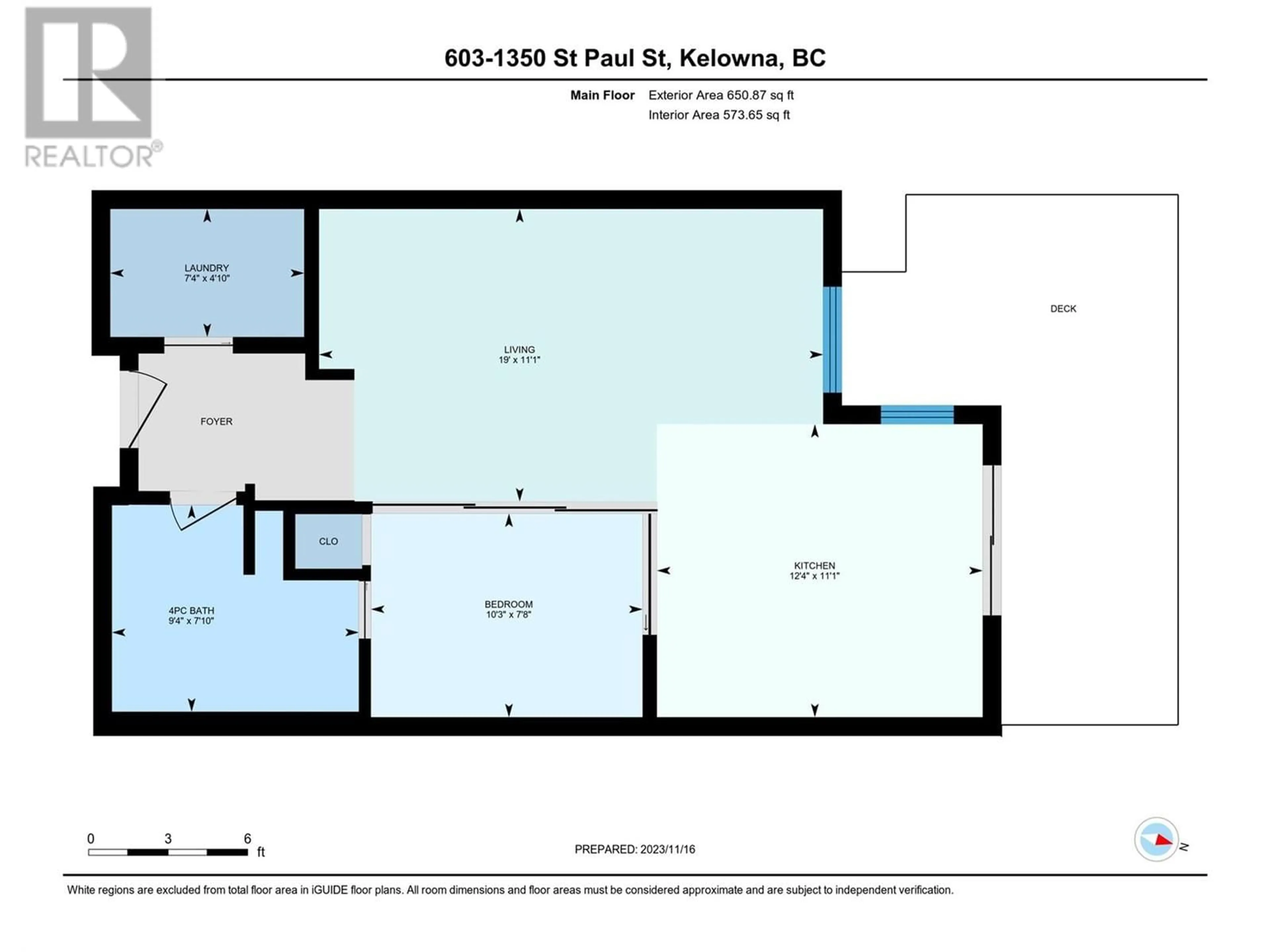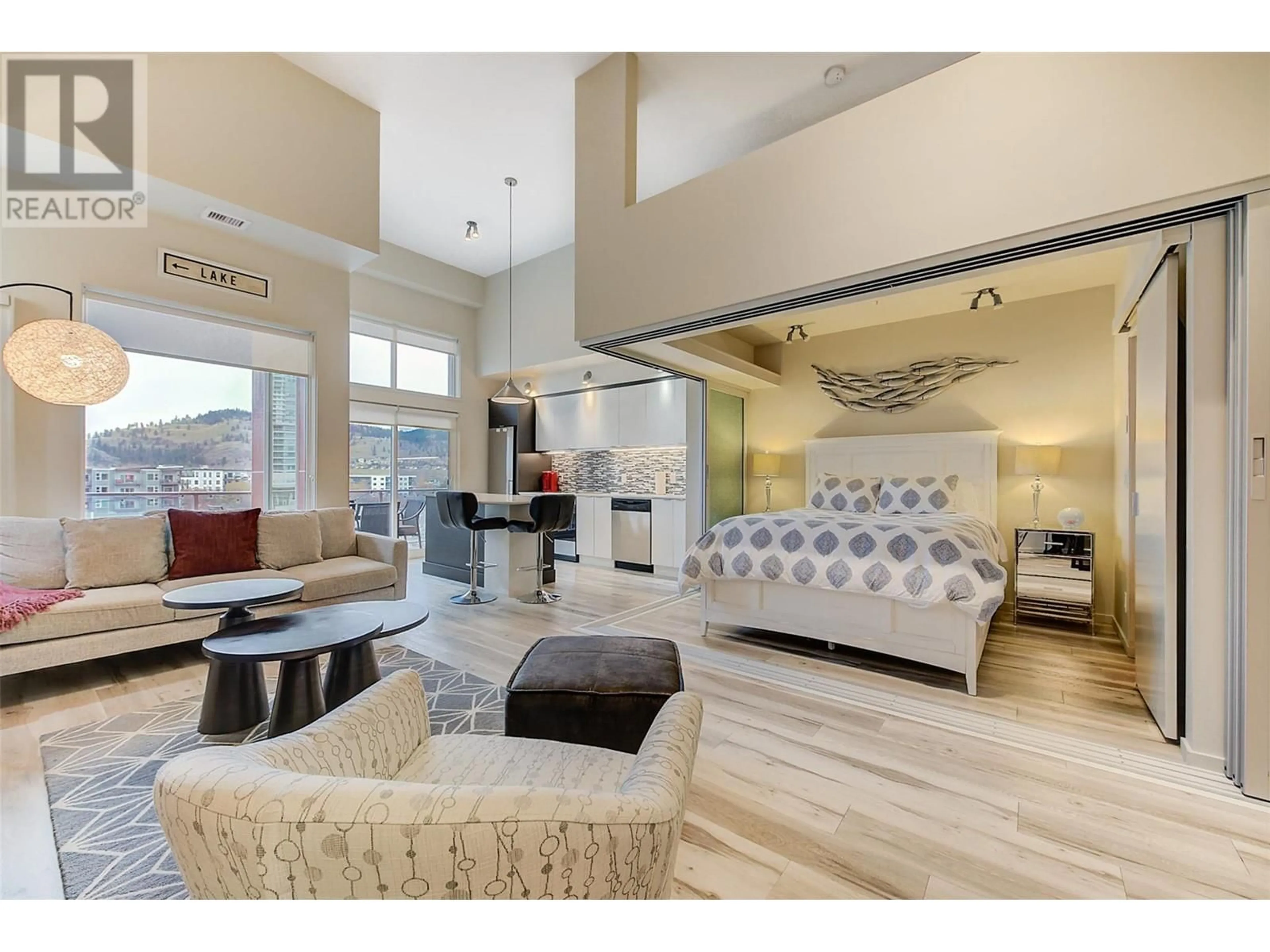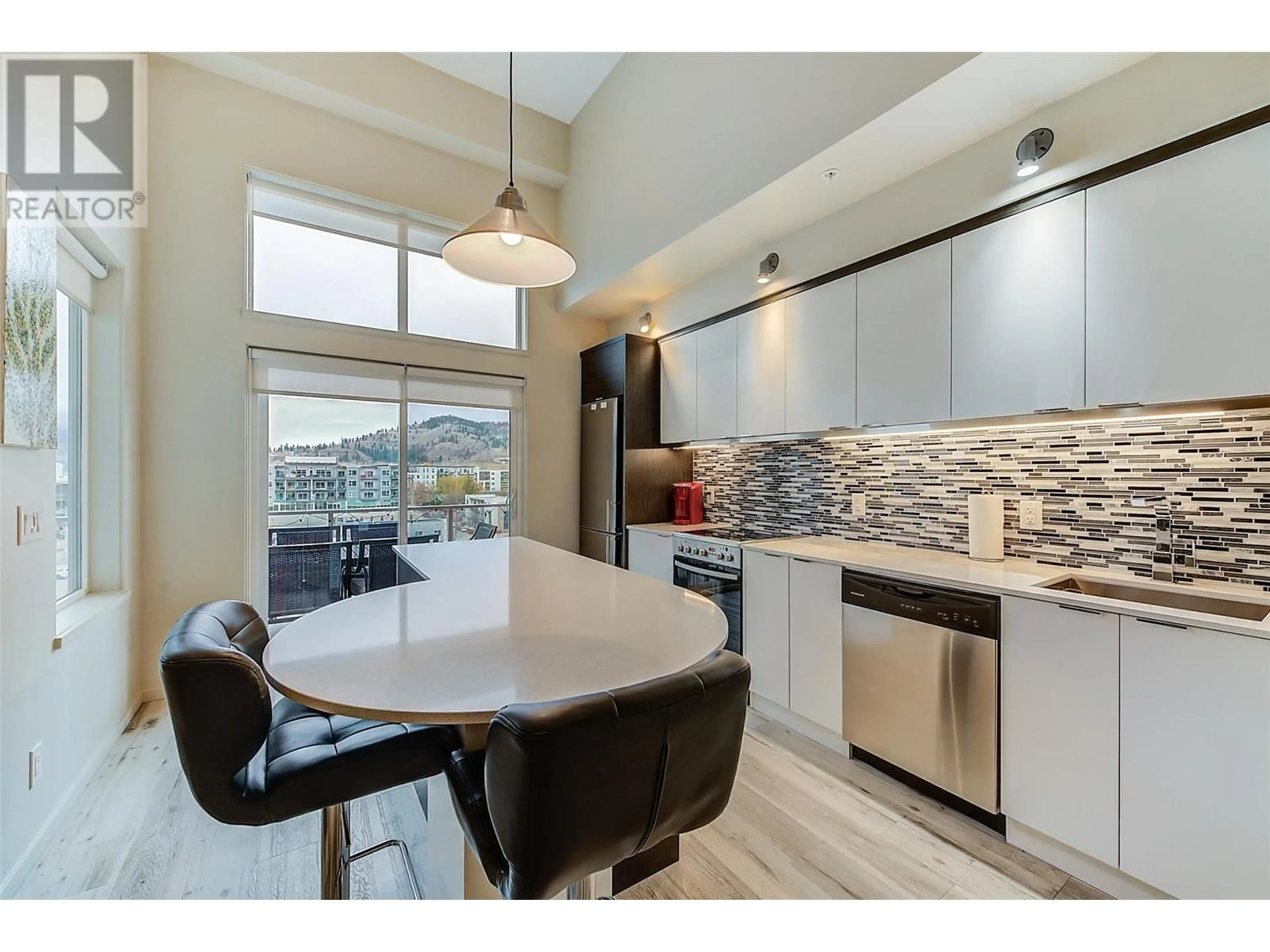603 - 1350 ST. PAUL STREET, Kelowna, British Columbia V1Y2E1
Contact us about this property
Highlights
Estimated ValueThis is the price Wahi expects this property to sell for.
The calculation is powered by our Instant Home Value Estimate, which uses current market and property price trends to estimate your home’s value with a 90% accuracy rate.Not available
Price/Sqft$833/sqft
Est. Mortgage$2,229/mo
Maintenance fees$246/mo
Tax Amount ()$2,042/yr
Days On Market46 days
Description
Welcome to modern urban living at its finest! This top-floor, fully furnished, turn-key 1-bedroom, 1-bathroom condo at Sole on St. Paul is the perfect blend of style, convenience, and comfort. With vaulted ceilings, sleek finishes, and an abundance of natural light, this home offers a sophisticated yet cozy retreat in the heart of downtown. The open-concept layout seamlessly blends the living, dining, and kitchen areas, creating the perfect space for entertaining. The chef-inspired kitchen boasts high-end appliances, white cabinetry, sleek countertops, and a spacious island, making it as functional as it is beautiful. One of the standout features is the versatile bedroom design, where frosted glass walls can be opened for an airy feel or closed for privacy. The spa-like ensuite adds a touch of luxury with its upgraded double vanity and elegant finishes. Step outside onto the expansive, fully covered deck and take in the breathtaking views of Knox Mountain - the ideal spot to relax with your morning coffee or unwind in the evening. Plus, enjoy the added convenience of secure underground parking and a private storage locker. Located just across from the building’s gym and rooftop common area, complete with fire tables and BBQs, this home offers the perfect balance of city living and community comfort. Pet Friendly (2 pets, no size restrictions), No Age Restrictions, Rentals allowed. All of Kelowna’s best restaurants, shopping, hiking trails, and beaches are just steps away. (id:39198)
Property Details
Interior
Features
Main level Floor
Living room
19' x 11'1''Laundry room
7'4'' x 4'10''Primary Bedroom
10'3'' x 7'8''4pc Bathroom
9'4'' x 7'10''Exterior
Parking
Garage spaces -
Garage type -
Total parking spaces 1
Condo Details
Amenities
Storage - Locker
Inclusions
Property History
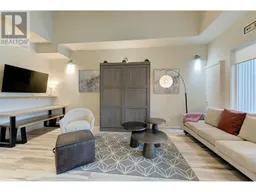 37
37
