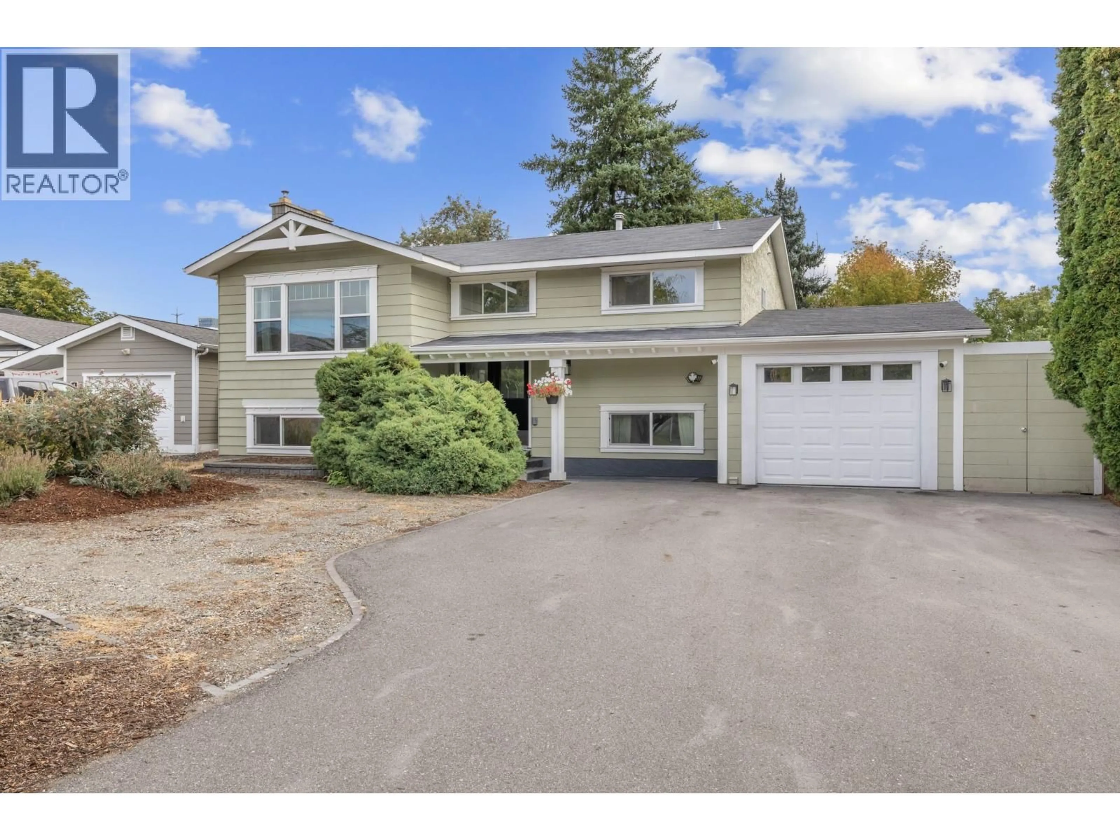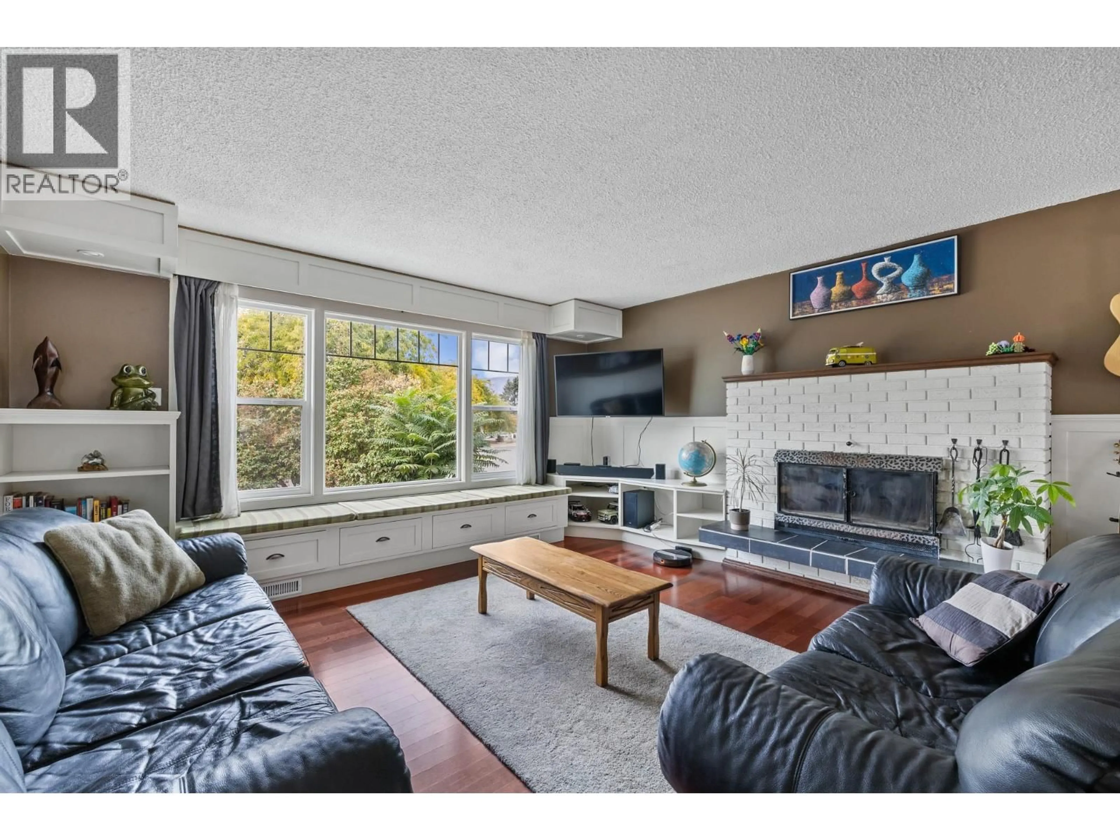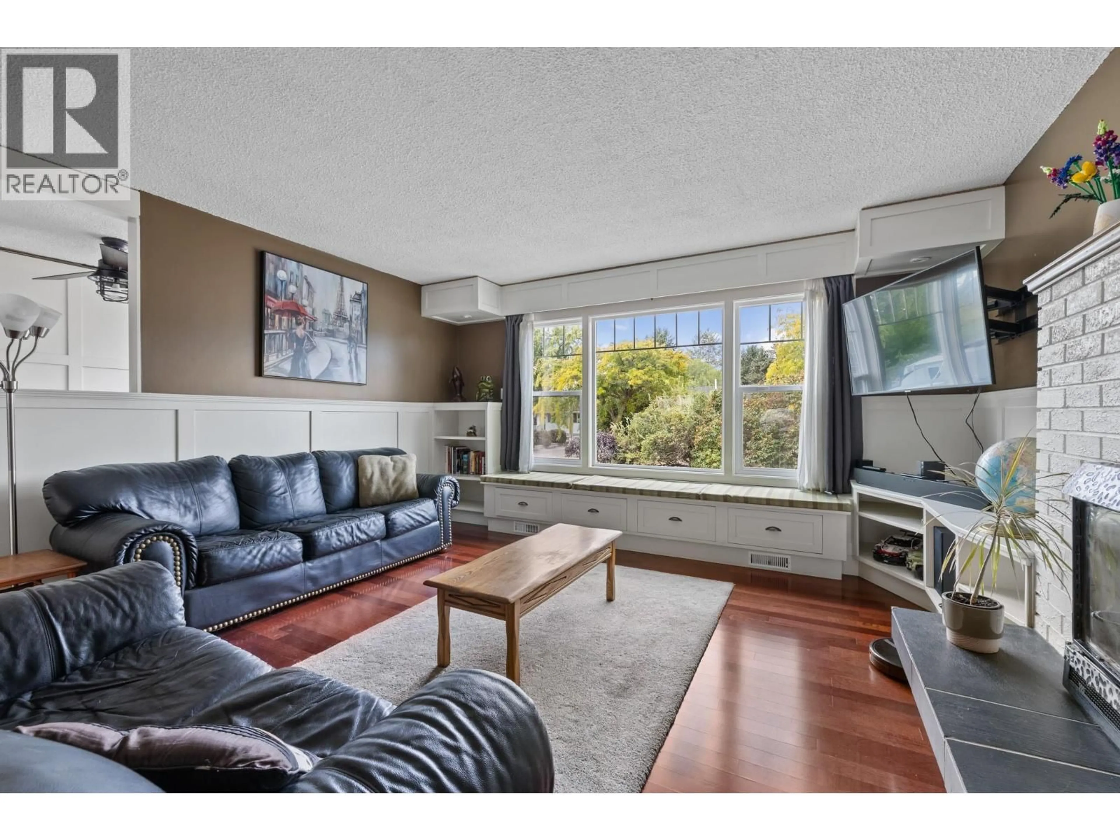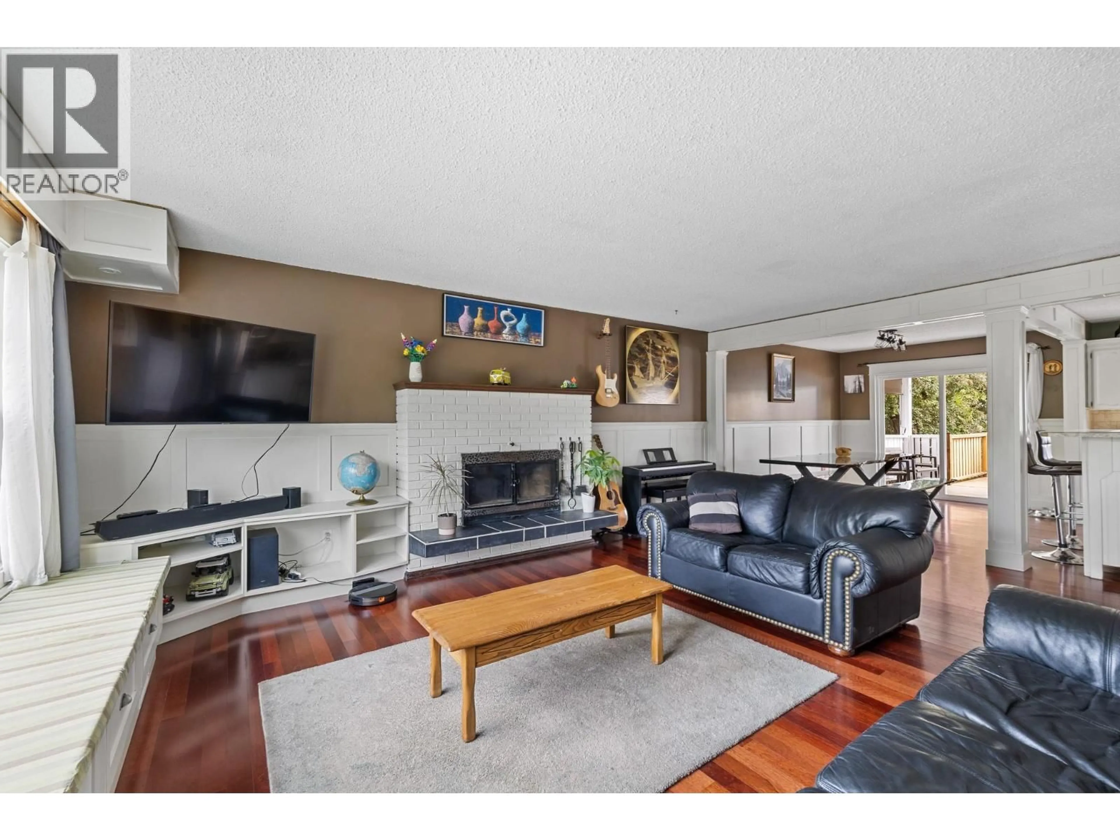1342 MCBRIDE ROAD, Kelowna, British Columbia V1Y4A6
Contact us about this property
Highlights
Estimated valueThis is the price Wahi expects this property to sell for.
The calculation is powered by our Instant Home Value Estimate, which uses current market and property price trends to estimate your home’s value with a 90% accuracy rate.Not available
Price/Sqft$403/sqft
Monthly cost
Open Calculator
Description
Beautifully Updated Family Home in a Central Location! You’ll be hard-pressed to find a more central location that still offers such a great family-friendly feel. This beautifully maintained and updated 2,200+ sq. ft. home sits on a flat 0.18-acre lot with a fully fenced yard, oversized single-car garage, and ample parking for six or more vehicles. The bright, open-concept main floor is flooded with natural light and features hardwood floors, a large kitchen island, and plenty of room for entertaining or family gatherings. Upstairs includes two bedrooms and a renovated four-piece bathroom with a modern vanity and shower. Step out the sliding glass doors to your spacious covered patio, which leads down to a new back deck and private fenced yard — perfect for relaxing or hosting summer barbecues. Downstairs, you’ll find a large rec room with a cozy gas fireplace, an additional bedroom, a den, and an updated four-piece bathroom featuring a dual vanity and tiled shower. The lower level also includes a laundry room with sink and a charming wine cellar with access to the garage. This home combines comfort, functionality, and thoughtful updates throughout — all in one of Kelowna’s most convenient neighbourhoods. Just minutes from Capri Mall, Guisachan Village, and a short bike ride to the beach, this property truly checks all the boxes for family living and lifestyle. (id:39198)
Property Details
Interior
Features
Lower level Floor
Wine Cellar
8'7'' x 9'1''Laundry room
8'5'' x 10'1''Recreation room
14'2'' x 18'11''Bedroom
7'4'' x 12'0''Exterior
Parking
Garage spaces -
Garage type -
Total parking spaces 7
Property History
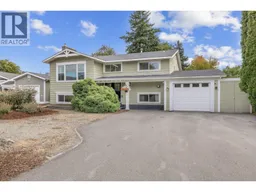 37
37
