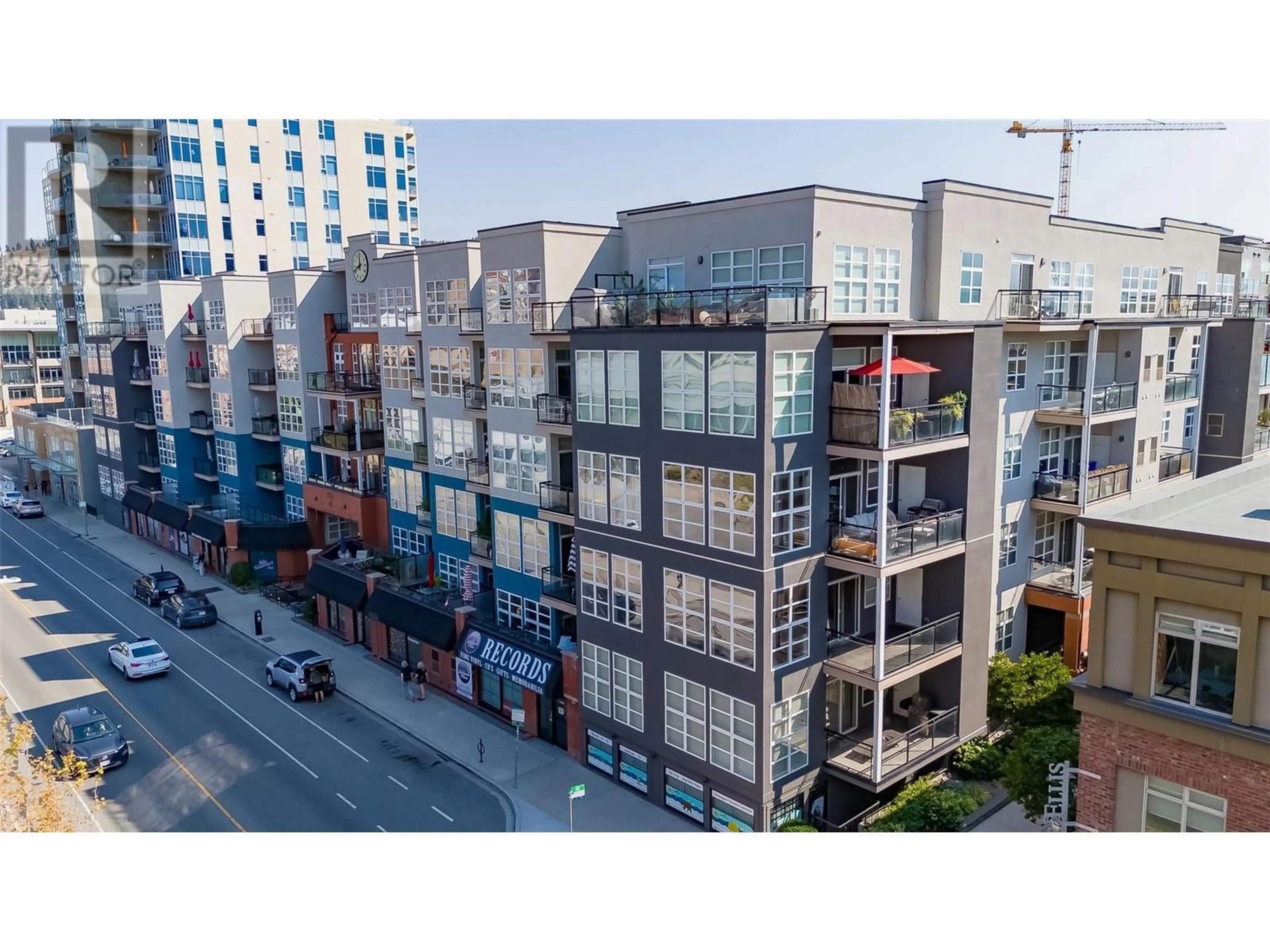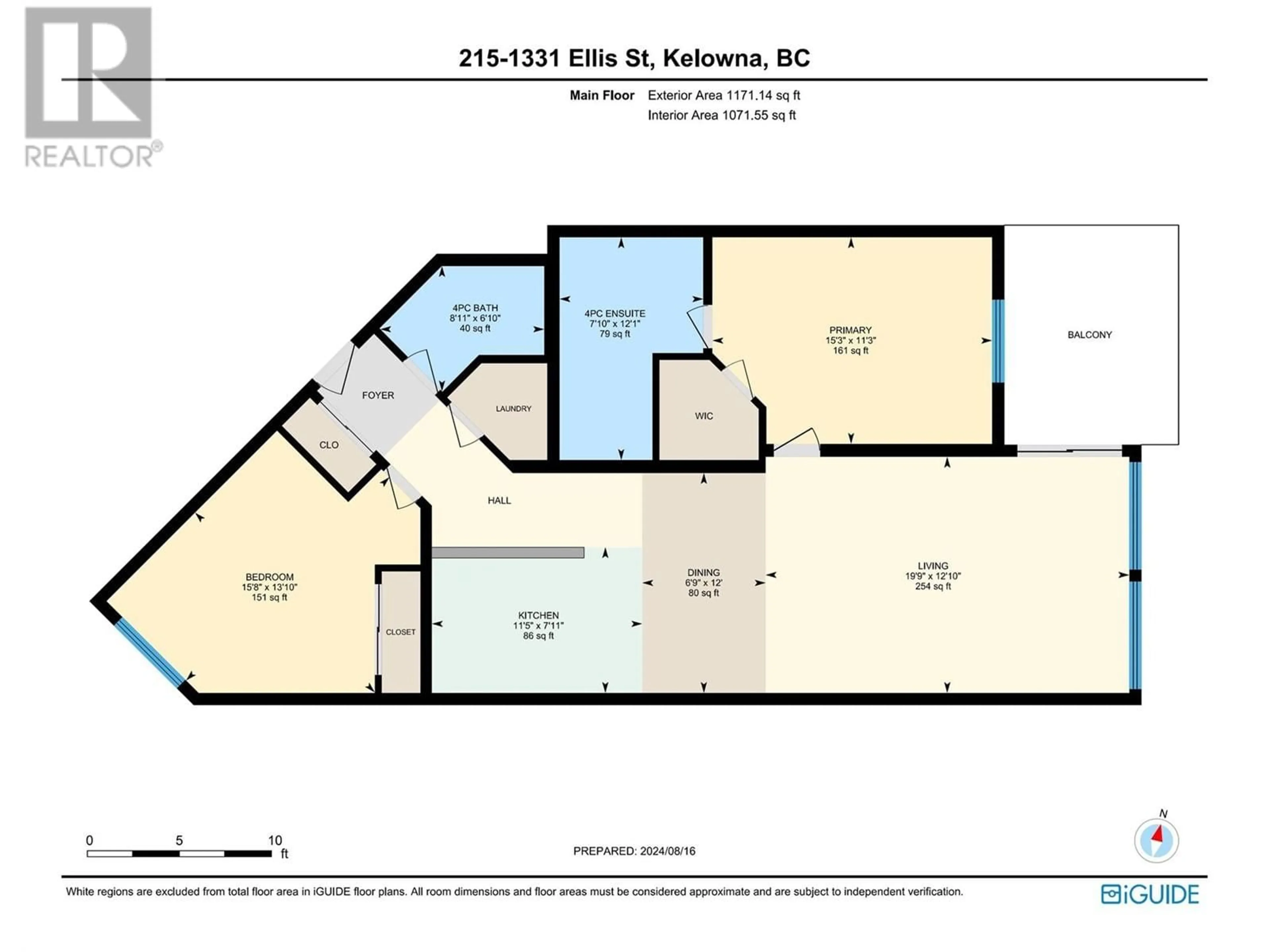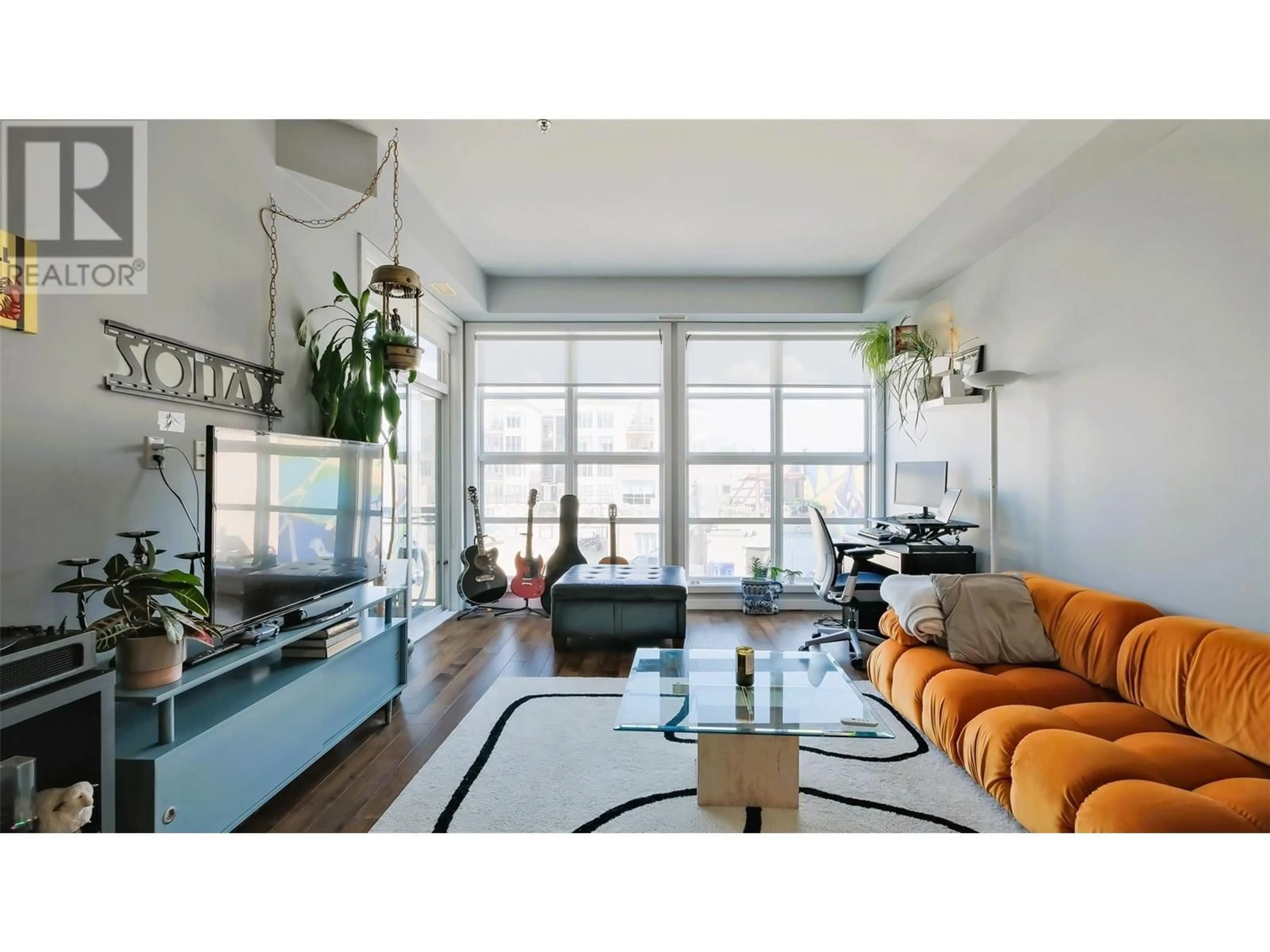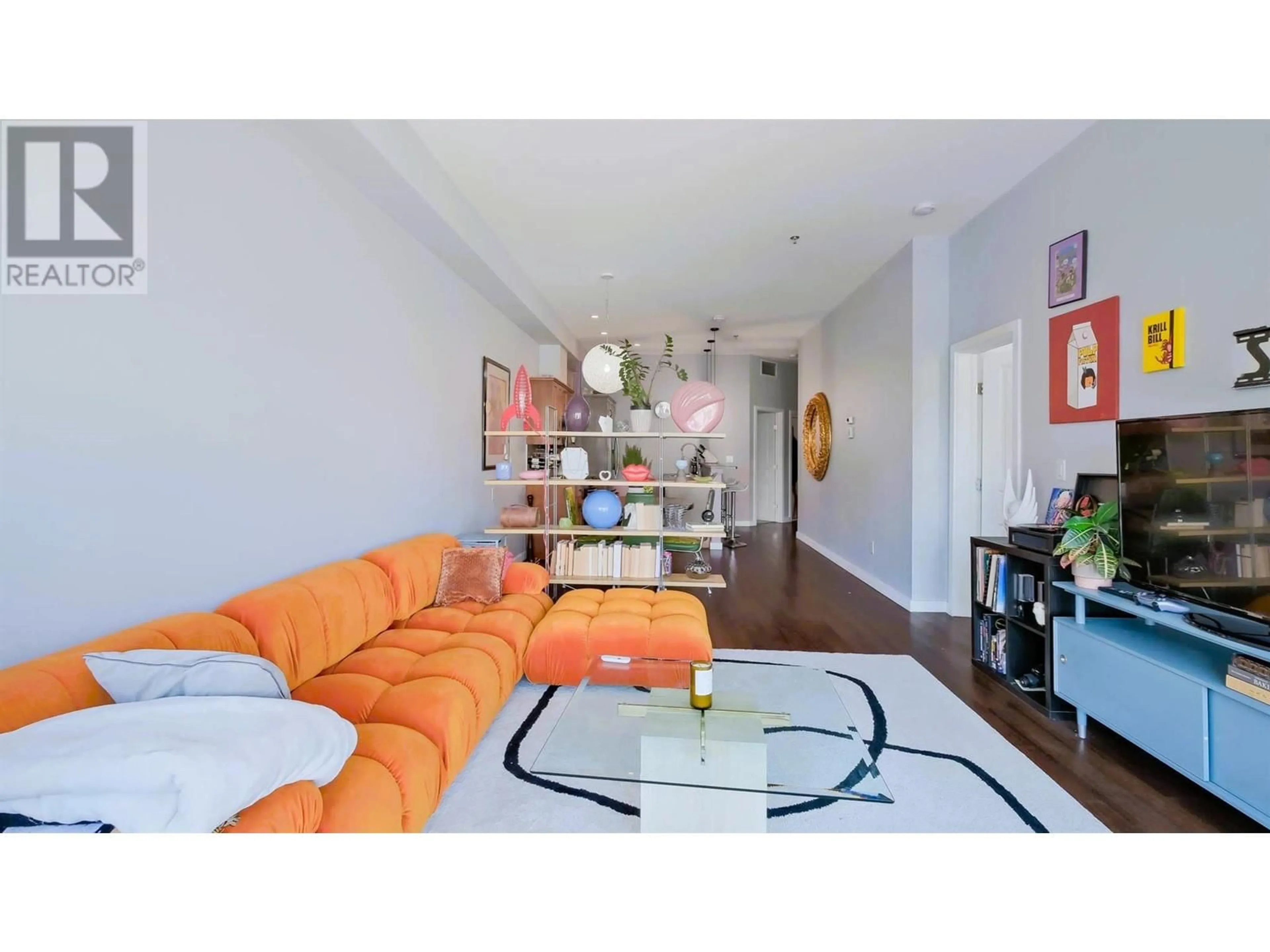1331 Ellis Street Unit# 215, Kelowna, British Columbia V1Y1Z9
Contact us about this property
Highlights
Estimated ValueThis is the price Wahi expects this property to sell for.
The calculation is powered by our Instant Home Value Estimate, which uses current market and property price trends to estimate your home’s value with a 90% accuracy rate.Not available
Price/Sqft$423/sqft
Est. Mortgage$2,122/mo
Maintenance fees$359/mo
Tax Amount ()-
Days On Market117 days
Description
East facing 2 bed 2 bath condo with 10ft ceilings. Enjoy the morning sun! Floor to ceiling windows. Hardwood floors. Large primary bedroom and ensuite with soaker tub, shower and walk in closet. Nice open floorplan. Minutes away from shopping, dining art galleries, theaters, and cultural events and just 3 blocks to the beach! Parking and Storage: Includes 1 underground parking stall and 1 storage locker. Pets allowed: 1 dog max 14"" at shoulder or 2 cats. Rentals allowed: Min 3 months. (id:39198)
Property Details
Interior
Features
Main level Floor
Primary Bedroom
11'3'' x 15'3''Living room
19'9'' x 12'10''Kitchen
11'5'' x 7'11''Dining room
12' x 6'9''Exterior
Features
Parking
Garage spaces 1
Garage type -
Other parking spaces 0
Total parking spaces 1
Condo Details
Inclusions
Property History
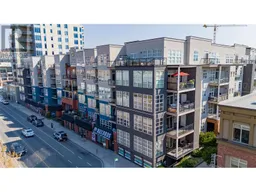 18
18
