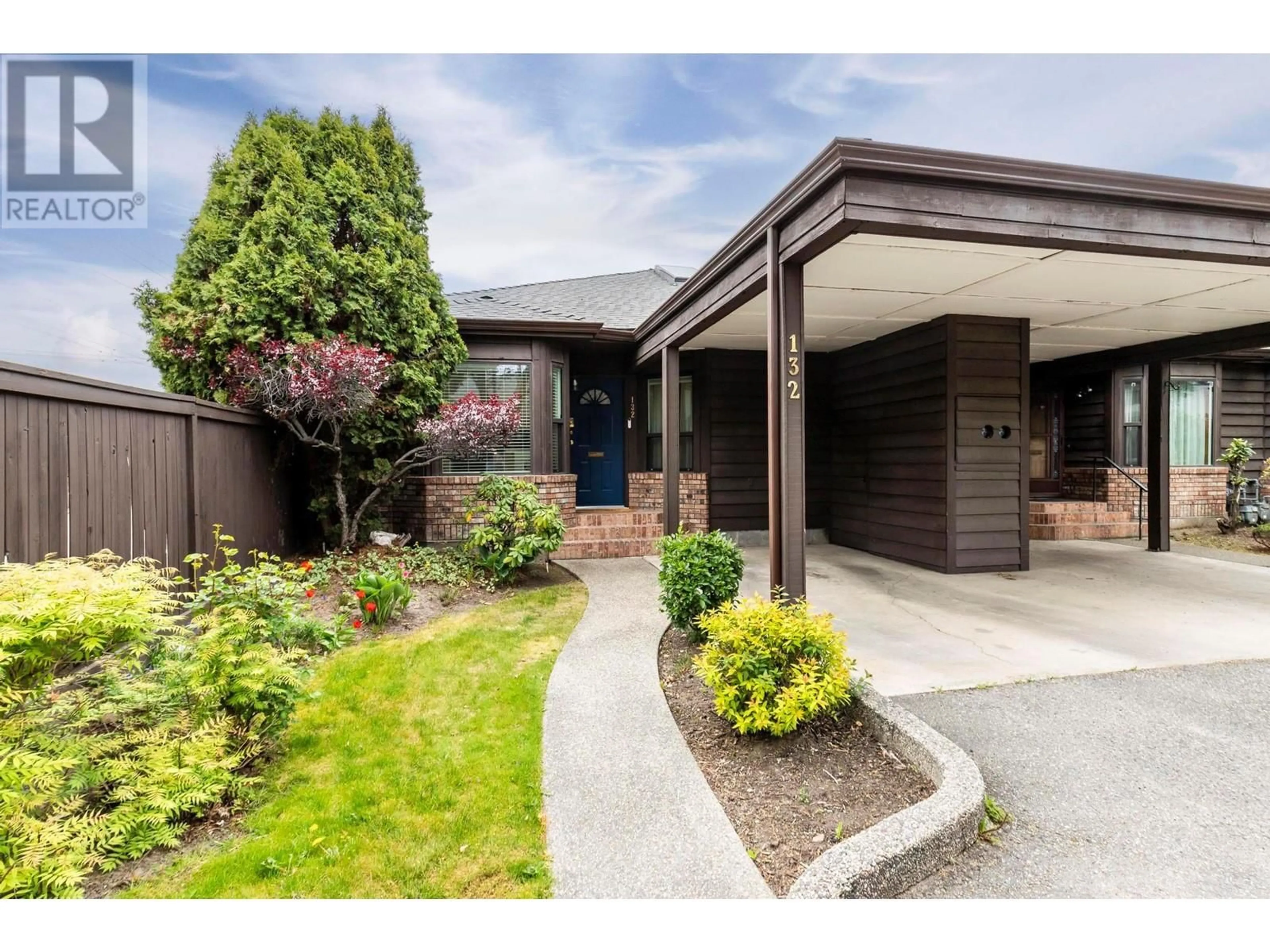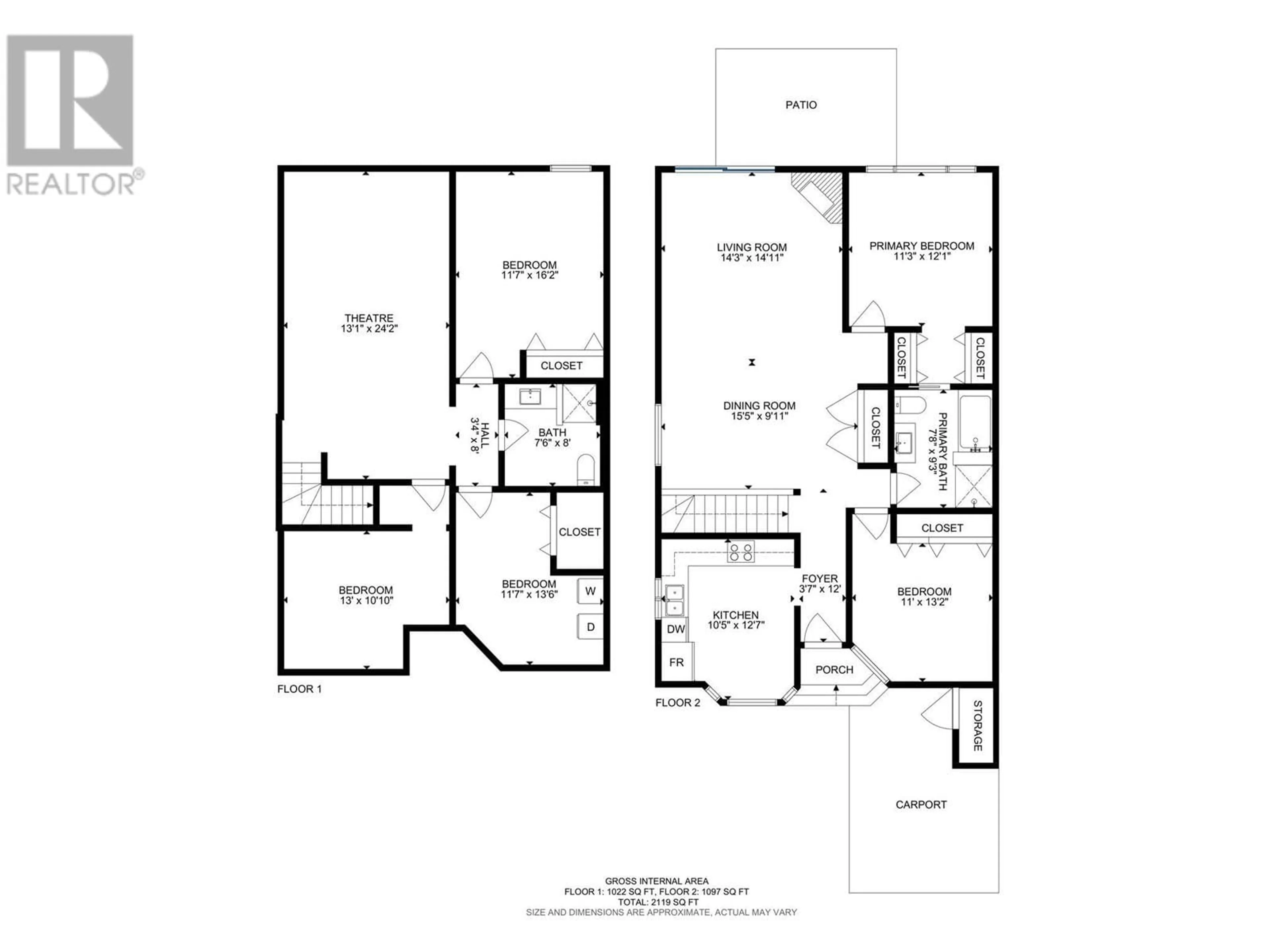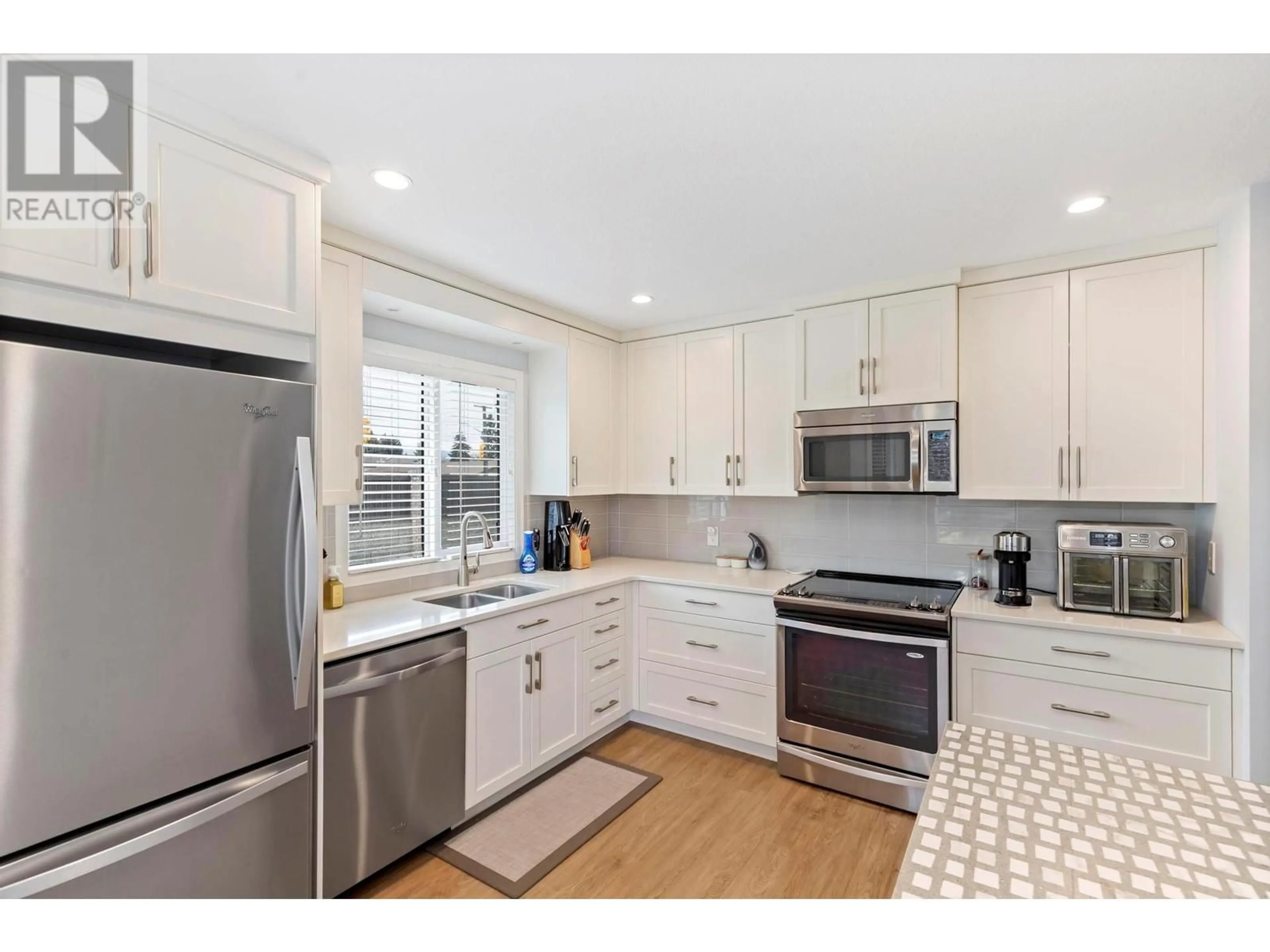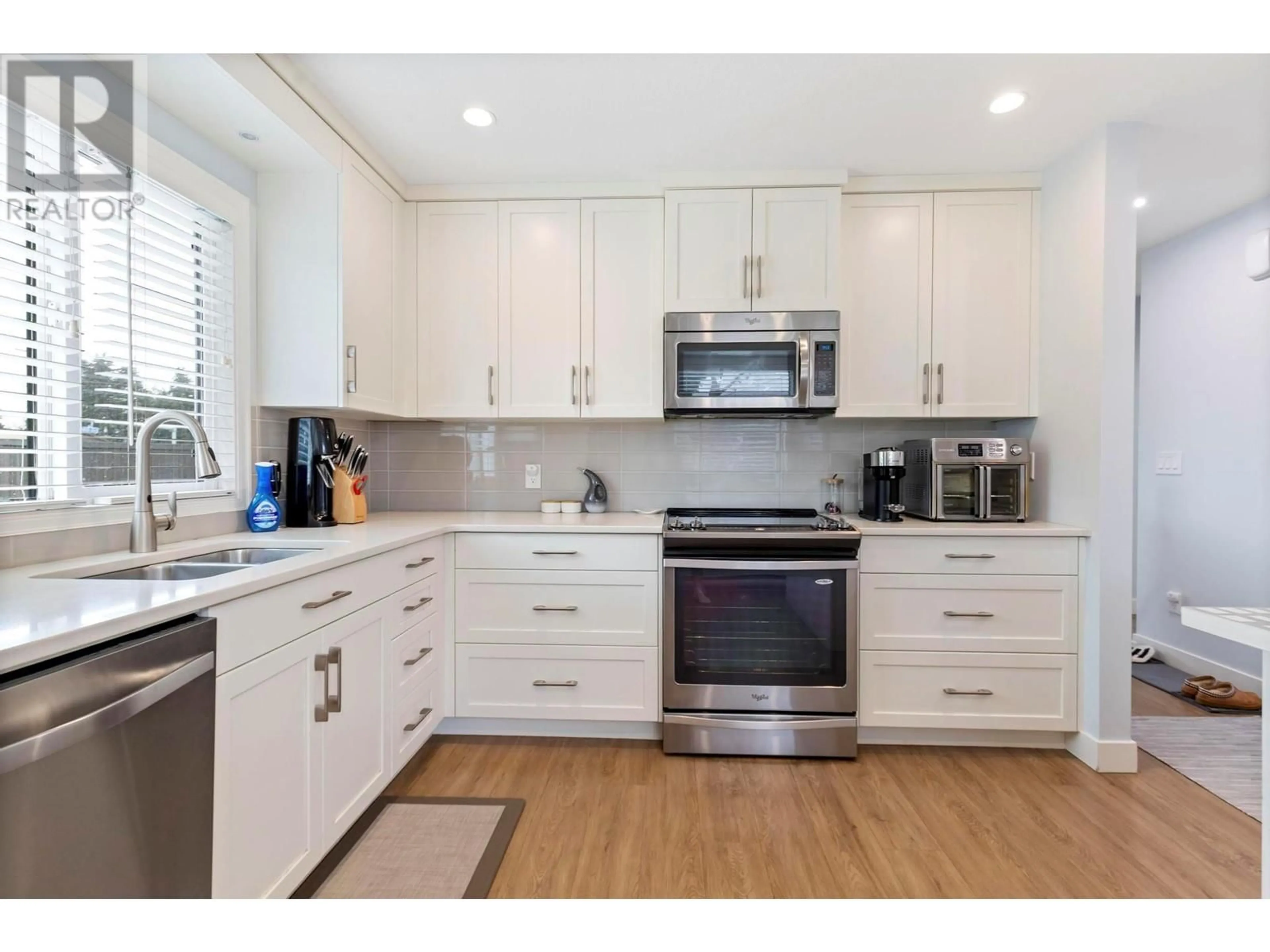132 - 1995 BURTCH ROAD, Kelowna, British Columbia V1Y4B4
Contact us about this property
Highlights
Estimated ValueThis is the price Wahi expects this property to sell for.
The calculation is powered by our Instant Home Value Estimate, which uses current market and property price trends to estimate your home’s value with a 90% accuracy rate.Not available
Price/Sqft$306/sqft
Est. Mortgage$2,791/mo
Maintenance fees$310/mo
Tax Amount ()$2,814/yr
Days On Market2 days
Description
This beautifully renovated, centrally located 2,119 sq ft end-unit townhome offers 3 bedrooms, 2 bathrooms, and a versatile den/office. The main level features fresh paint, newer flooring, and upgraded windows (2022) and doors (2022) that flood the home with natural light. The bright, timeless kitchen boasts white shaker cabinetry, quartz countertops, and quality stainless steel appliances. An open-concept living and dining area is ideal for entertaining, anchored by a cozy gas fireplace and oversized glass sliding doors that open to the newly refinished concrete patio and landscaped rock garden—perfect for seamless indoor-outdoor living. The king-sized primary bedroom connects to a spa-inspired bathroom with a soaker tub, walk-in shower, and a beautiful skylight. A second bedroom completes the main floor. The lower level, upgraded with soundproofing, has been transformed into a welcoming family zone, featuring a large rec room with a built-in home theatre and ceiling speakers, a third bedroom, a modern full bathroom, a spacious laundry room, and a flexible den/office with excellent storage. Additional highlights include a front carport, exterior storage area, gorgeous front and back landscaping, and low strata fees. Ideally positioned at the end of the complex beside visitor parking and just steps from the Landmark District, restaurants, shopping, medical offices, and transit—this move-in-ready home offers the perfect blend of style, comfort, and convenience. (id:39198)
Property Details
Interior
Features
Basement Floor
Laundry room
13'6'' x 11'7''Bedroom
11'7'' x 16'2''3pc Bathroom
8'0'' x 7'6''Recreation room
13'1'' x 24'2''Exterior
Parking
Garage spaces -
Garage type -
Total parking spaces 1
Condo Details
Inclusions
Property History
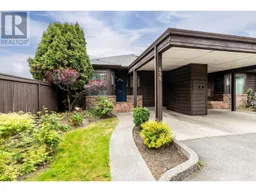 32
32
