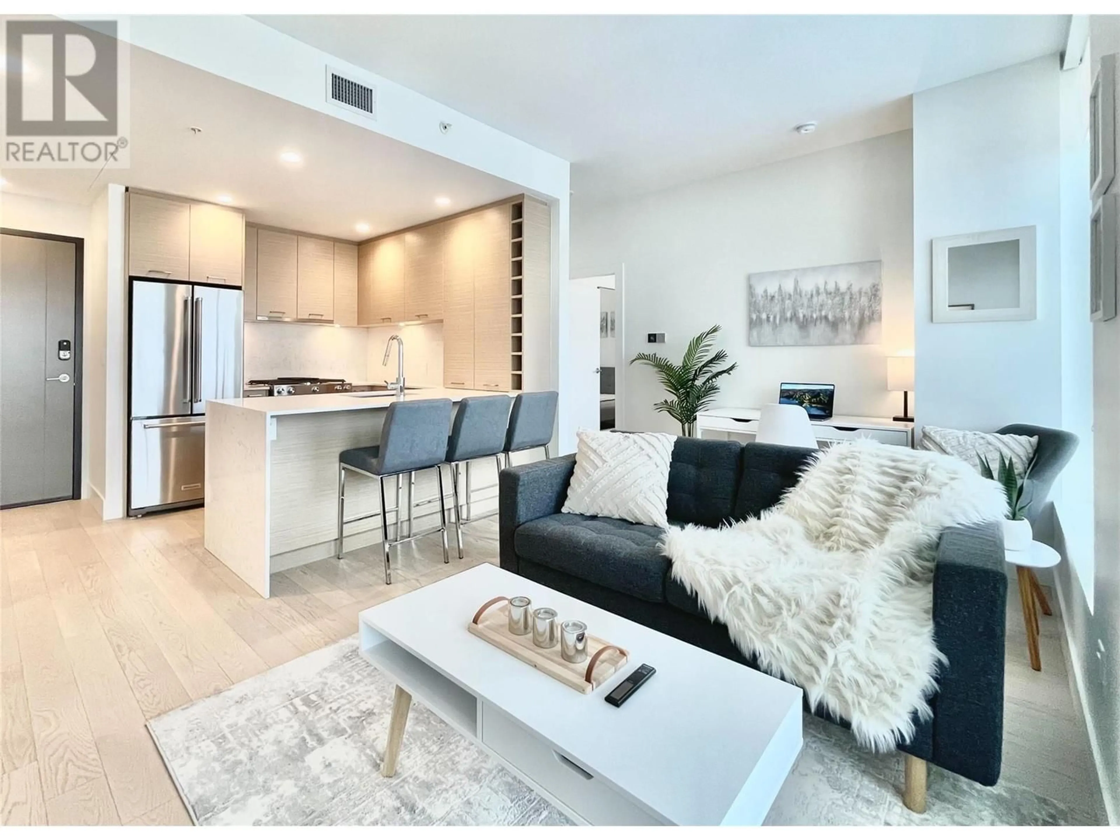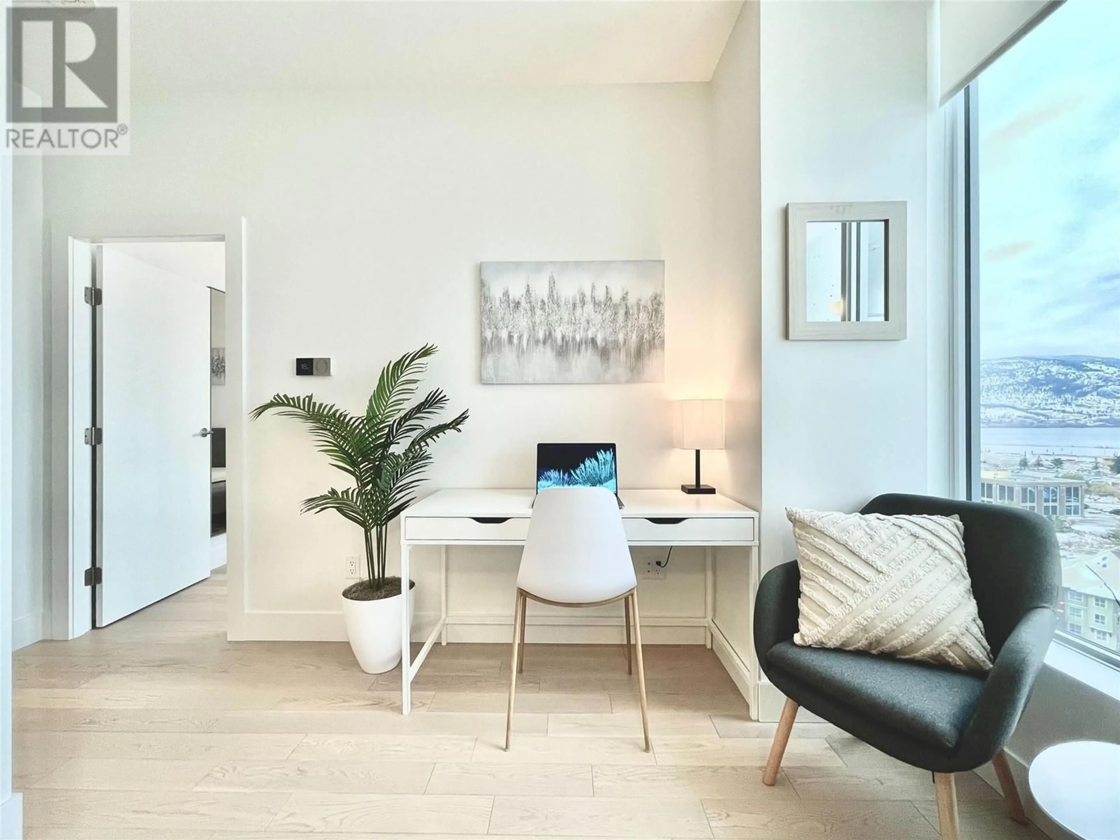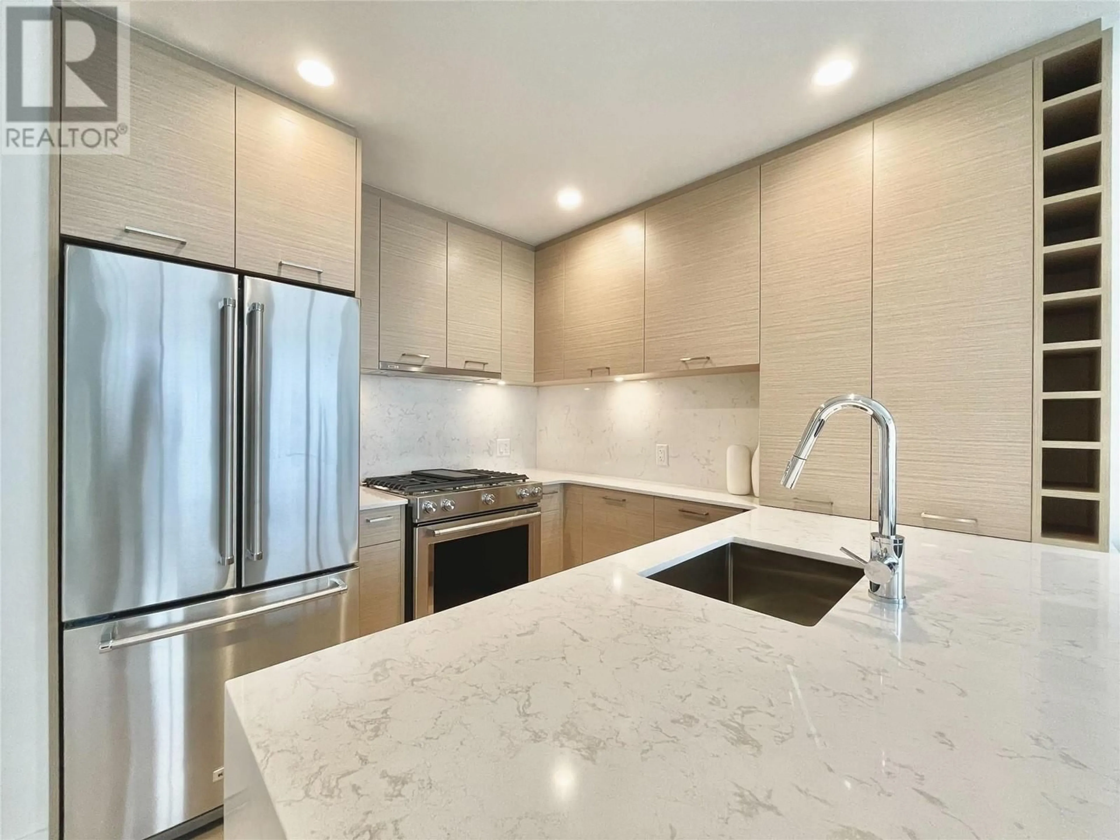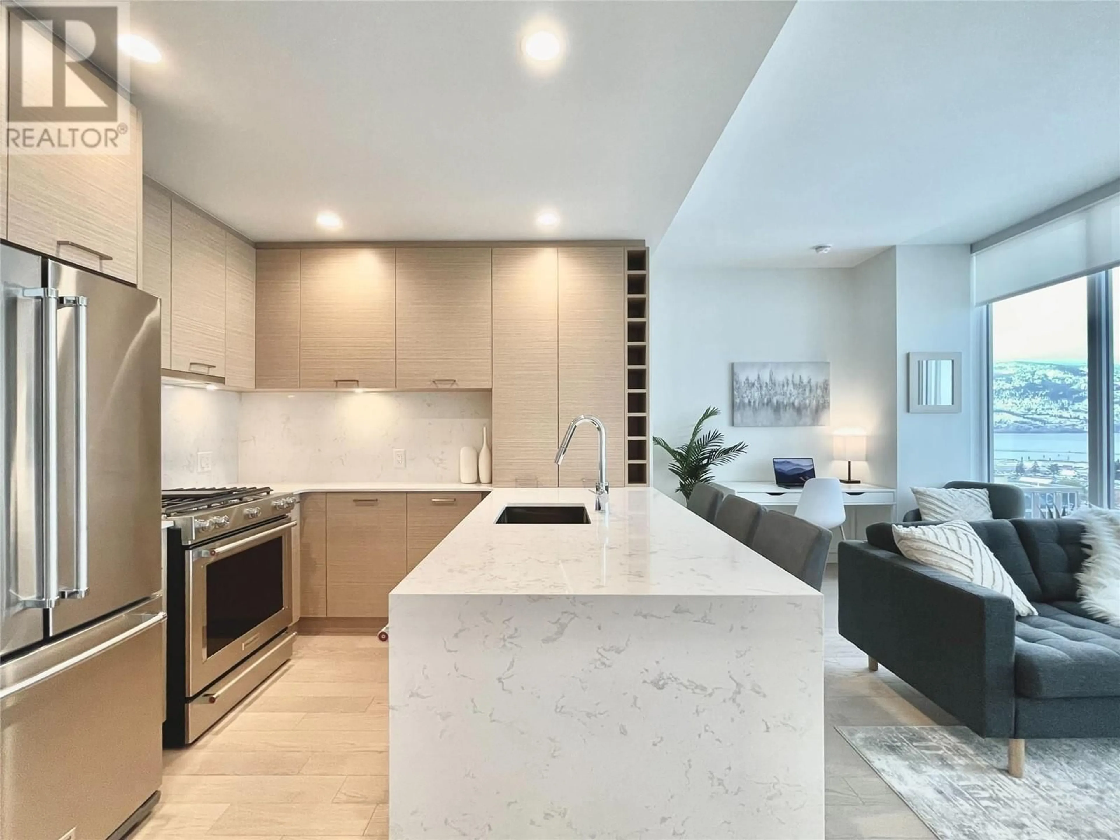1307 - 1181 SUNSET DRIVE, Kelowna, British Columbia V1Y0L4
Contact us about this property
Highlights
Estimated ValueThis is the price Wahi expects this property to sell for.
The calculation is powered by our Instant Home Value Estimate, which uses current market and property price trends to estimate your home’s value with a 90% accuracy rate.Not available
Price/Sqft$943/sqft
Est. Mortgage$2,143/mo
Maintenance fees$323/mo
Tax Amount ()$2,056/yr
Days On Market17 days
Description
Welcome home to One Water Street, just steps from the beach in vibrant Downtown Kelowna. Move-in ready and fully furnished, this lake view 1 bed, 1 bath condo offers stylish, comfortable living with beautiful finishes and details throughout.. This rare floor-plan offers a larger living area than most one-bedroom units, with space for a work/study nook or dining area. The building features resort-style amenities including two heated pools, a spacious fitness centre, yoga studio, oversized hot tub, and secure underground parking/storage. The unit includes high-end KitchenAid Chef Series appliances, a gas range with electric convection oven, French-door fridge with filtered water and ice maker, ultra-quiet dishwasher, Whirlpool washer and dryer, rich hardwood floors, a Samsung ""The Frame"" 50-inch 4K smart TV, a dimmable LED chandelier by Artika, a Sealy Optimum PosturePedic mattress, a goose feather chandelier from Lakehouse Kelowna, and a smart thermostat with HEPA air filtration. In the heart of Kelowna’s cultural district, you’re one block from the beach and steps to the boardwalk, restaurants, cafes, shops, the casino, Knox Mountain trails, and Prospera Place. One Water Street residents enjoy unlimited access to all amenities, including a beautifully landscaped, private 1.3-acre park known as The Bench. This exclusive space offers a dog park, gas fire pits, BBQ and grill stations, pickleball court, gardens, and walking paths. Pet Friendly (2 dogs or 2 cats- any size) (id:39198)
Property Details
Interior
Features
Main level Floor
4pc Bathroom
7'0'' x 9'0''Living room
17'0'' x 18'0''Kitchen
8'0'' x 16'0''Primary Bedroom
13'0'' x 11'0''Exterior
Features
Parking
Garage spaces -
Garage type -
Total parking spaces 1
Property History
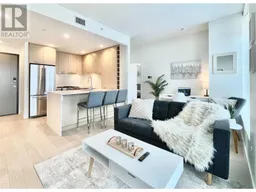 28
28
