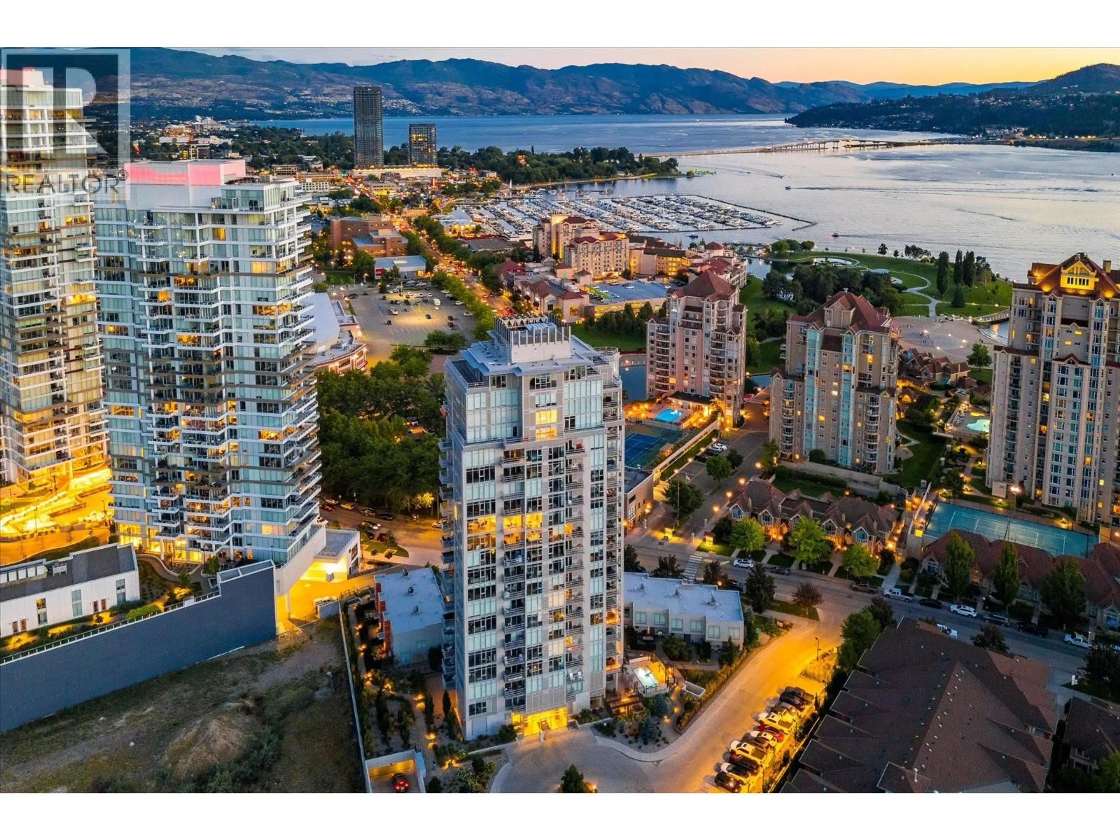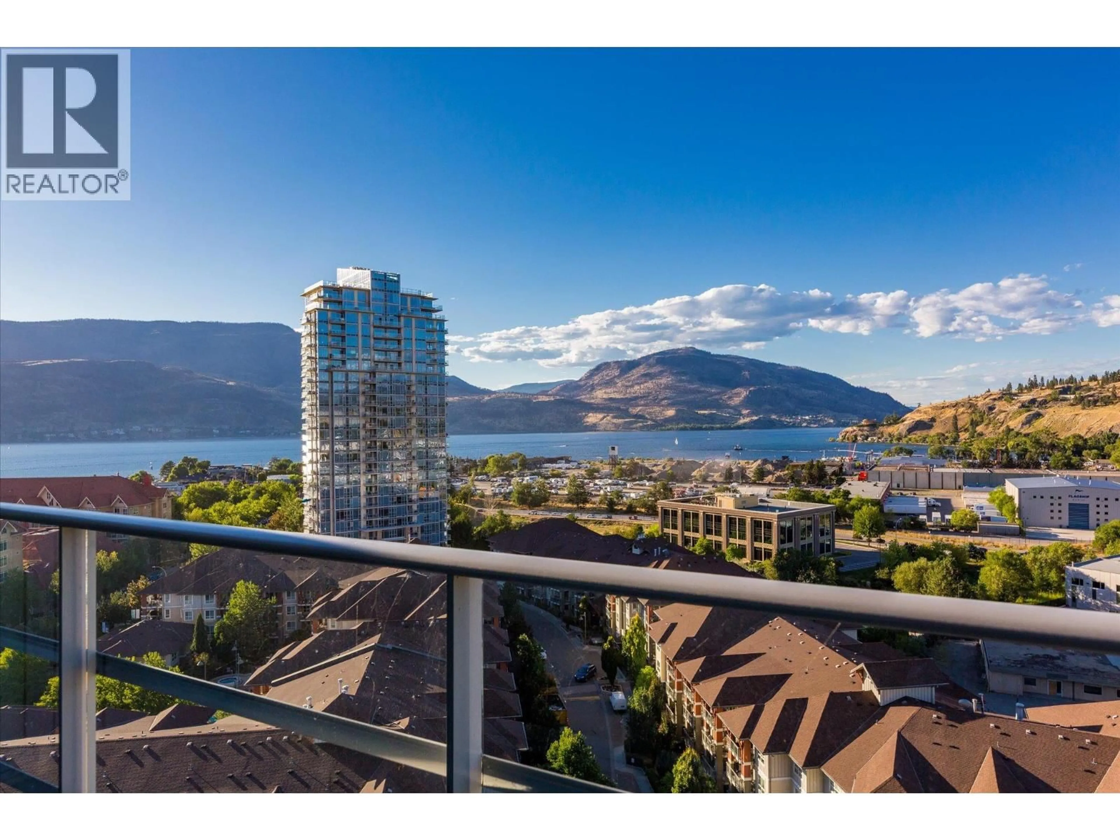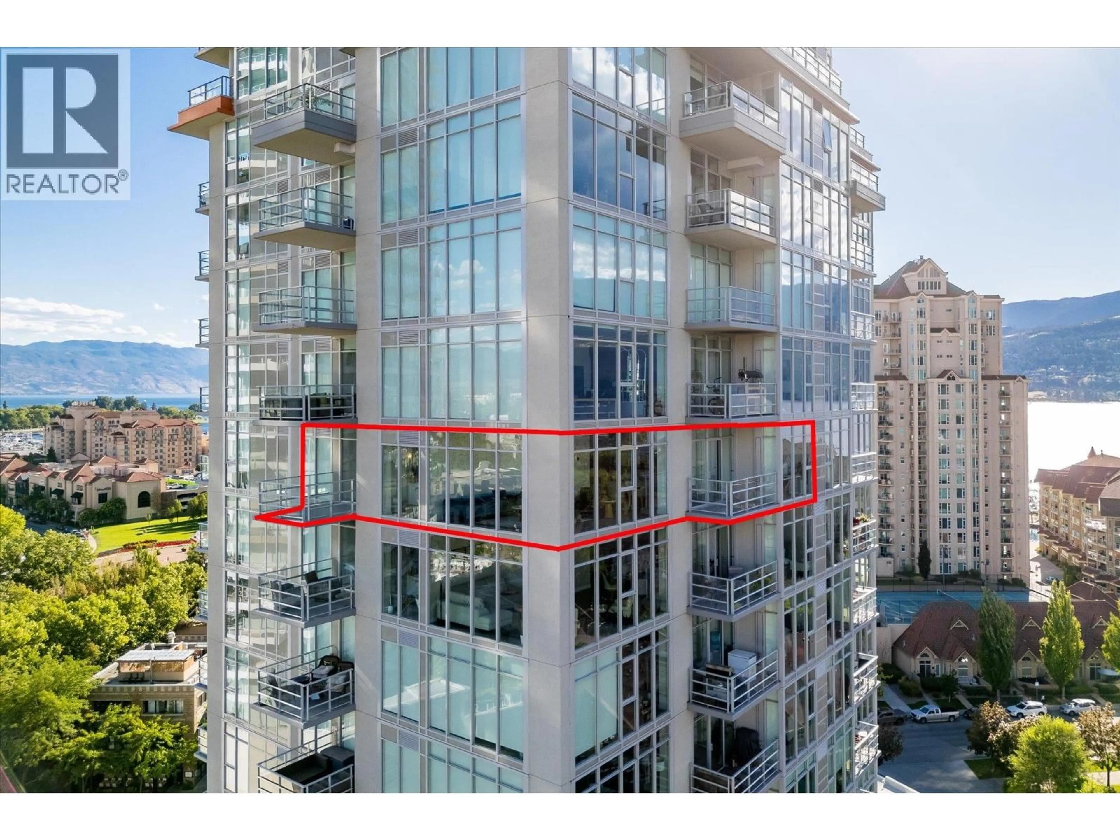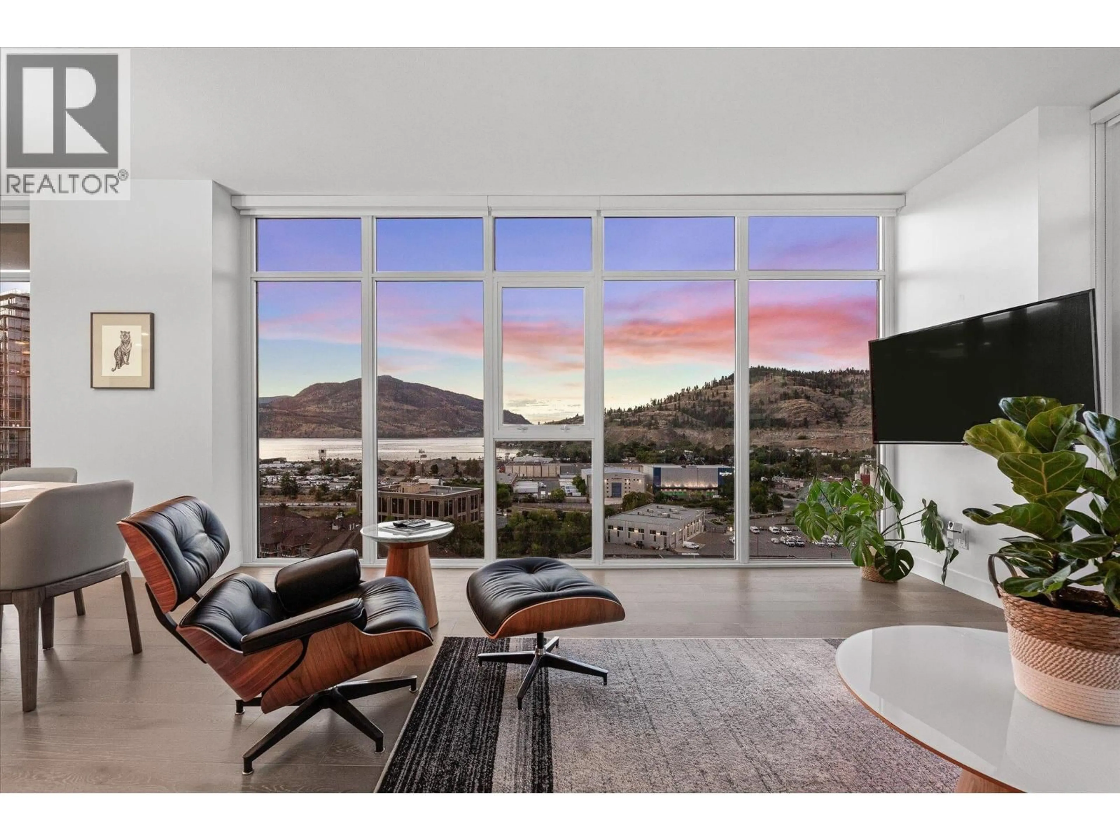1304 - 1151 SUNSET DRIVE, Kelowna, British Columbia V1Y0G2
Contact us about this property
Highlights
Estimated valueThis is the price Wahi expects this property to sell for.
The calculation is powered by our Instant Home Value Estimate, which uses current market and property price trends to estimate your home’s value with a 90% accuracy rate.Not available
Price/Sqft$720/sqft
Monthly cost
Open Calculator
Description
Perched above Kelowna on the 13th floor, enjoy sweeping views of Okanagan Lake and Knox Mountain in an elevated and sleek, split-layout condo built for comfort and privacy. Floor-to-ceiling windows flood the open living space with natural light, while the modern kitchen impresses with waterfall-edge countertops, stainless steel appliances, and generous storage. Both bedrooms are private retreats, each with a walk-in closet and ensuite, including a spa-inspired 5-piece in the primary with a soaker tub. As a corner unit, enjoy two balconies - one off the main living area with lake views for entertaining, and another off the primary suite for quiet morning coffee with a view of the mountains. This unit also has 2 parking stalls and a storage locker. Life here comes with resort-style amenities: a pool deck, gym, lounge, BBQ patio, and meeting room, all in one of downtown Kelowna’s most desirable downtown buildings. Step outside and you’re moments from Tug Boat and Manhattan beaches, restaurants like Erika Jane and Waterfront Wines, cafes, shows, the Knox mountain trails, bird sanctuary boardwalk trails, and shopping; yet elevated above the city for peace and privacy. Style, location, excellent amenities and incredible views - come experience downtown Kelowna living at its best. (id:39198)
Property Details
Interior
Features
Main level Floor
2pc Bathroom
2'8'' x 6'9''Full ensuite bathroom
7'5'' x 7'3''5pc Ensuite bath
13'5'' x 9'5''Bedroom
9'11'' x 10'1''Exterior
Features
Parking
Garage spaces -
Garage type -
Total parking spaces 2
Condo Details
Amenities
Whirlpool, Clubhouse
Inclusions
Property History
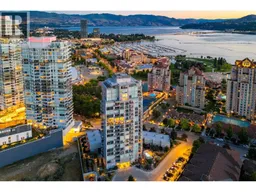 63
63
