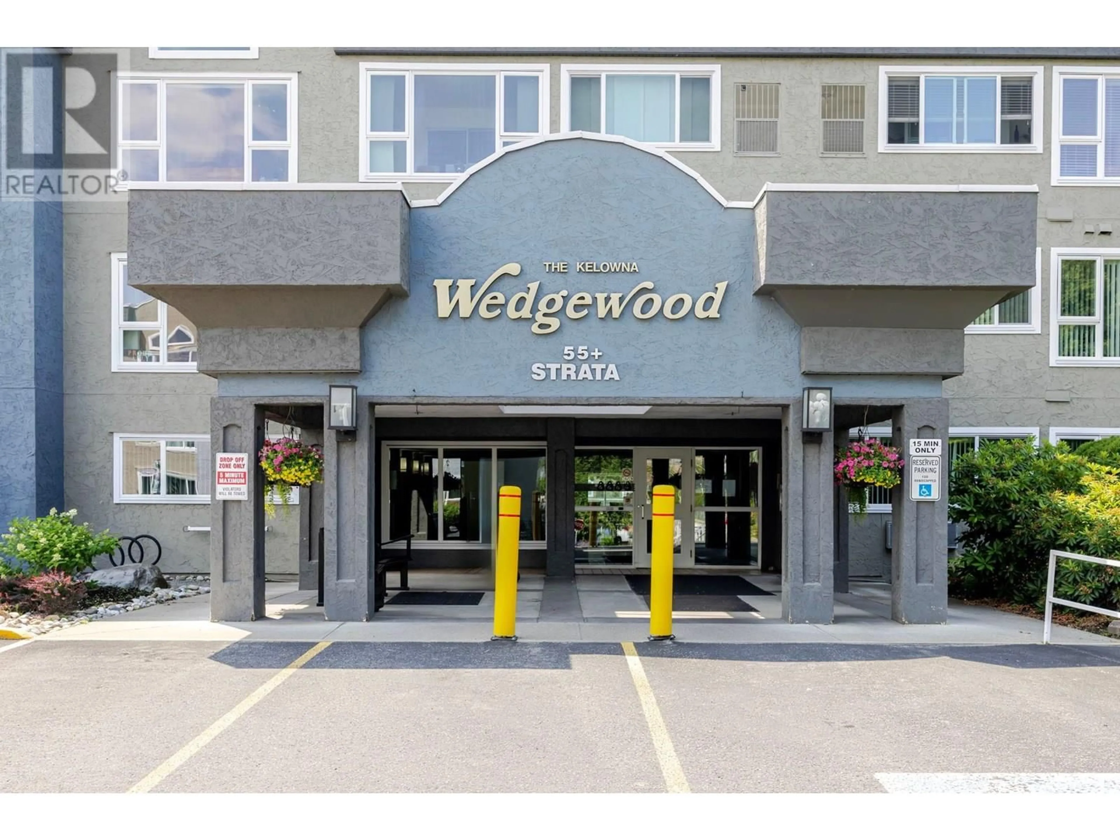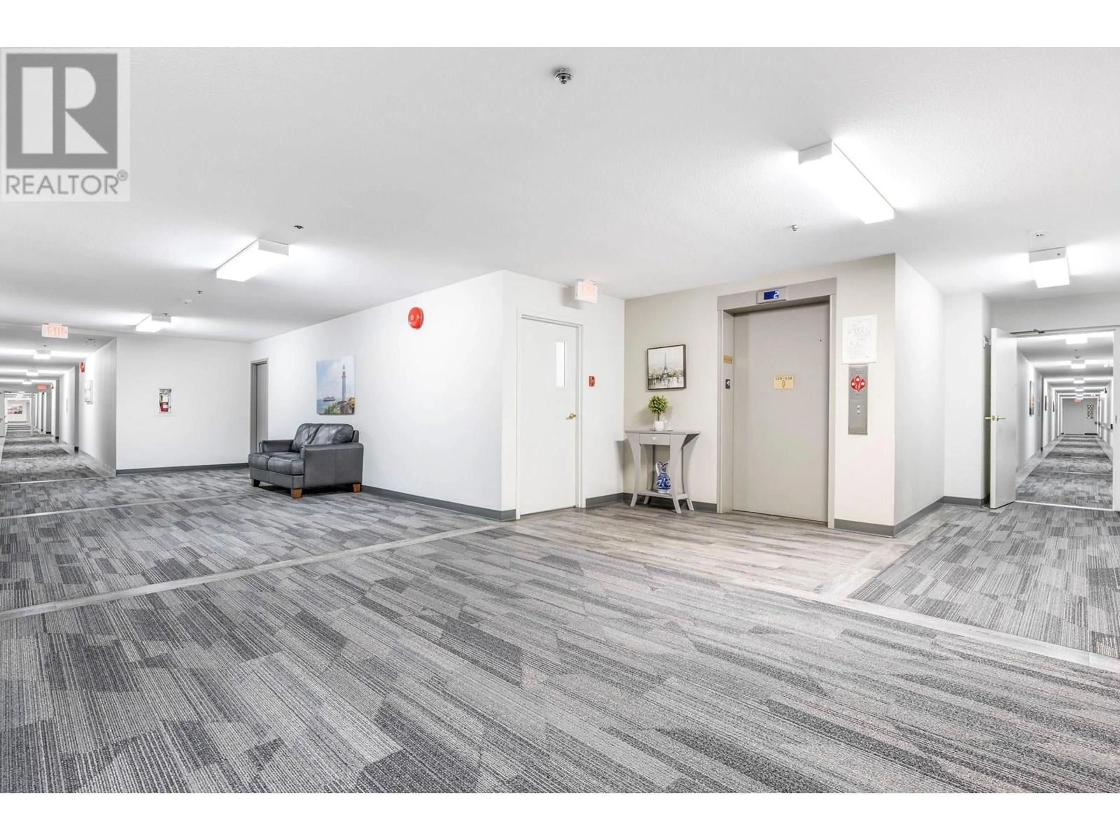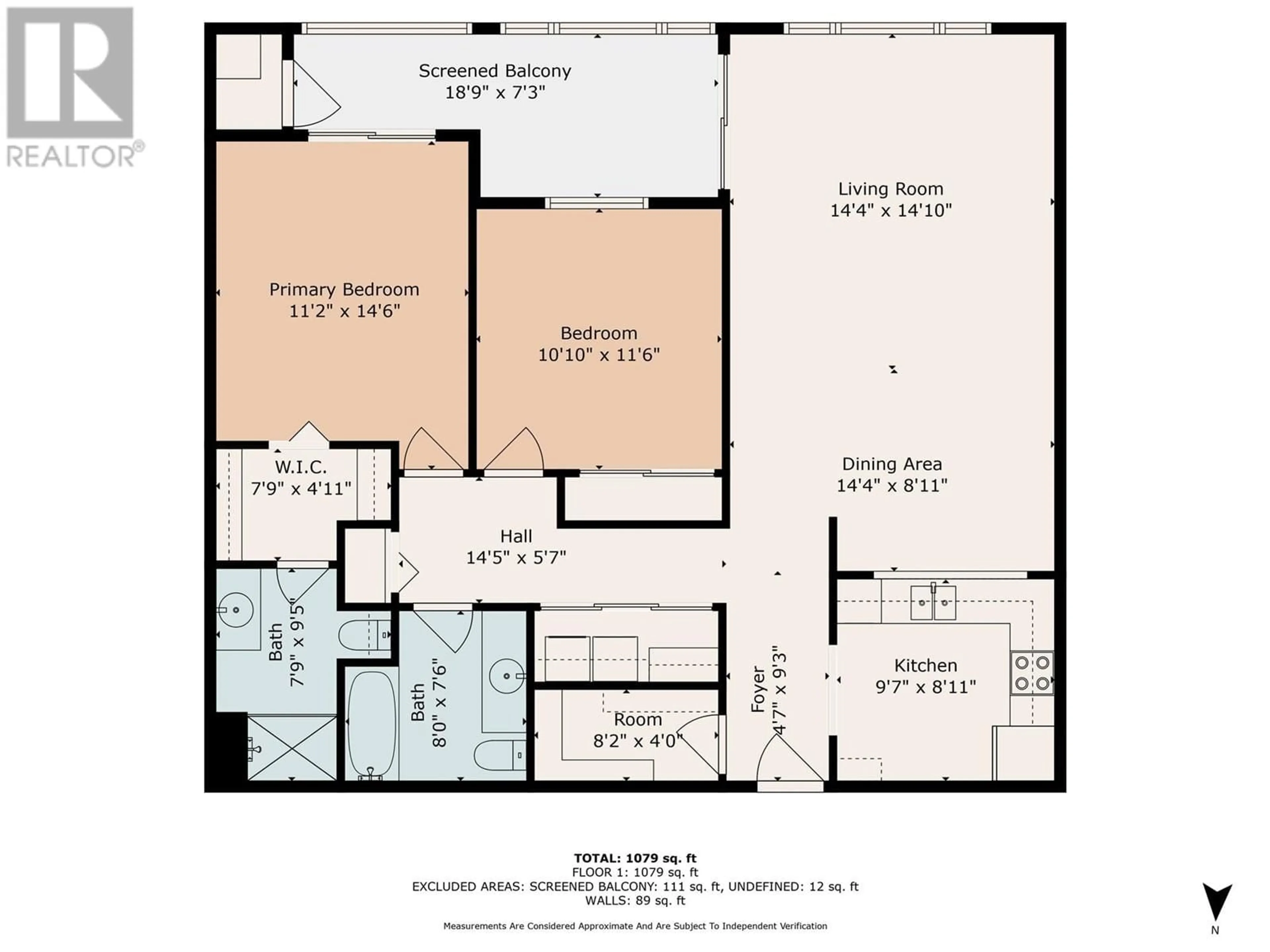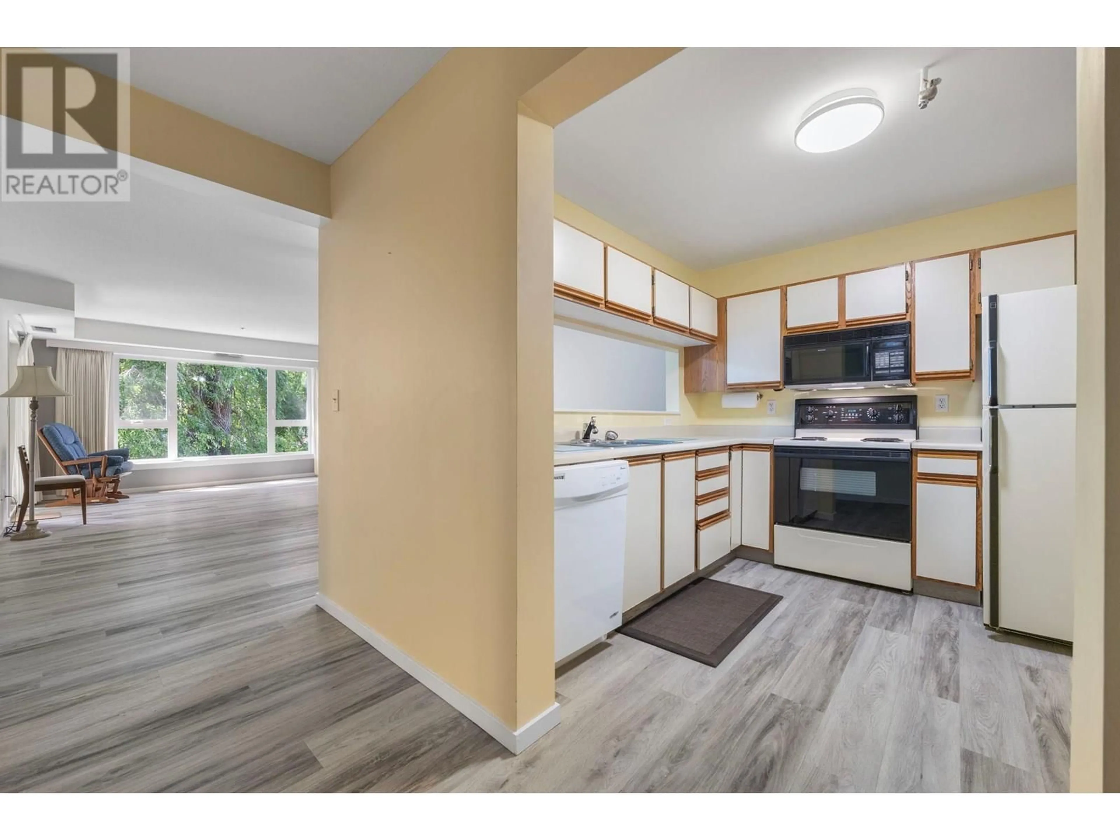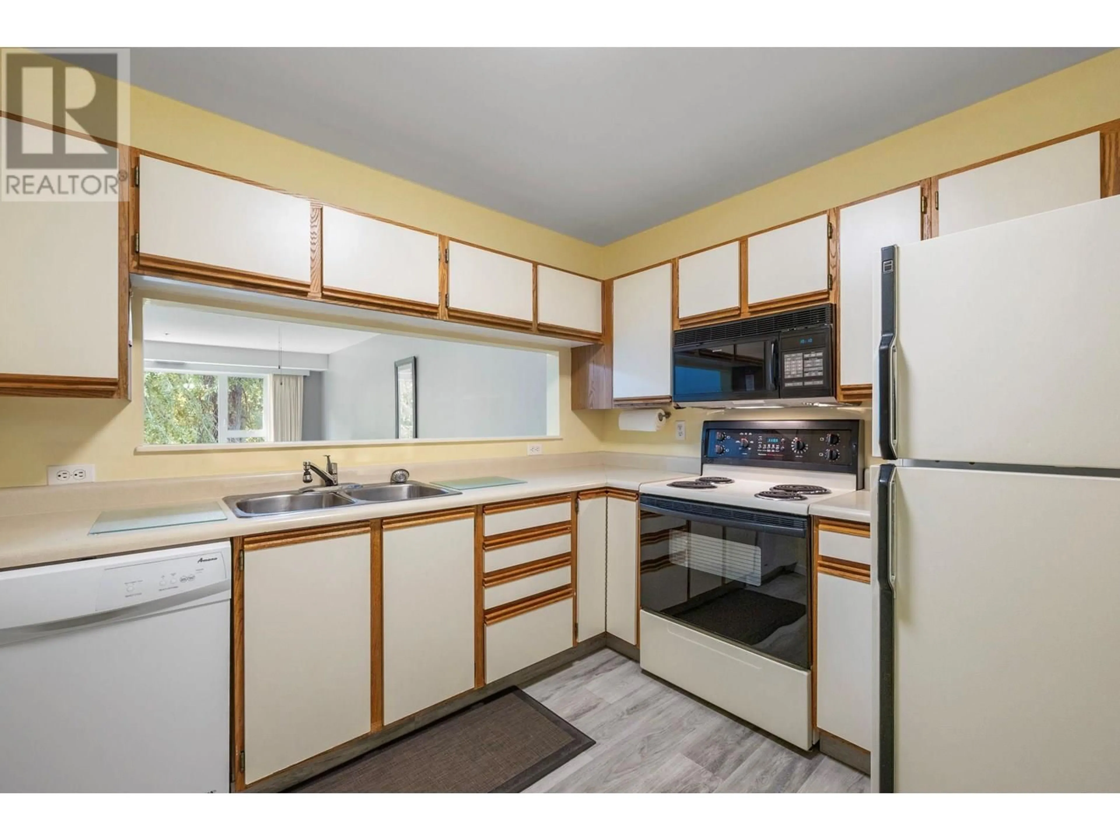130 - 1045 SUTHERLAND AVENUE, Kelowna, British Columbia V1Y5Y1
Contact us about this property
Highlights
Estimated valueThis is the price Wahi expects this property to sell for.
The calculation is powered by our Instant Home Value Estimate, which uses current market and property price trends to estimate your home’s value with a 90% accuracy rate.Not available
Price/Sqft$308/sqft
Monthly cost
Open Calculator
Description
If you are looking for home in a wonderful 55+ building, in a great neighbourhood, look no further. This is the one you have been looking for! Conveniently located on the first floor, but not on the ground, your new unit is in the quietest part of the building in the back of the complex. Your living room faces the babbling creek & the green space where you can spend your days watching ducks & wildlife swim & play. Your flooring has been recently updated with luxury vinyl laminate. Your spacious primary bedroom has it's own walk in closet & a full bathroom. The second bedroom is also a good size for guests or would make for a great office or crafting room. The kitchen has a nice open pass thru so you can converse with your family/friends while cooking your meals. Your new home has in suite laundry, AC & brand new windows. It is conveniently located across from the elevator & your parking spot & storage locker are right across from the door in the parkade, making unloading your groceries a breeze. For days that you want a break from your kitchen there's a fantastic restaurant in your new building as well. Feel like showing off your pool skills? There are 2 billiards tables in the games room where you can hone your game. Like to read? There is a great library and sitting room. The community gardens are perfect for those with a green thumb. Close to shopping, transit & grocery stores. Don't miss this one. Book your showing today. (id:39198)
Property Details
Interior
Features
Main level Floor
Kitchen
8'11'' x 9'7''Utility room
4'0'' x 8'2''Full bathroom
7'6'' x 8'0''Full ensuite bathroom
9'5'' x 7'9''Exterior
Parking
Garage spaces -
Garage type -
Total parking spaces 1
Property History
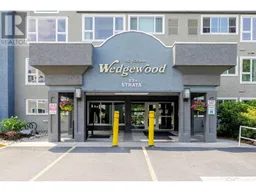 51
51
