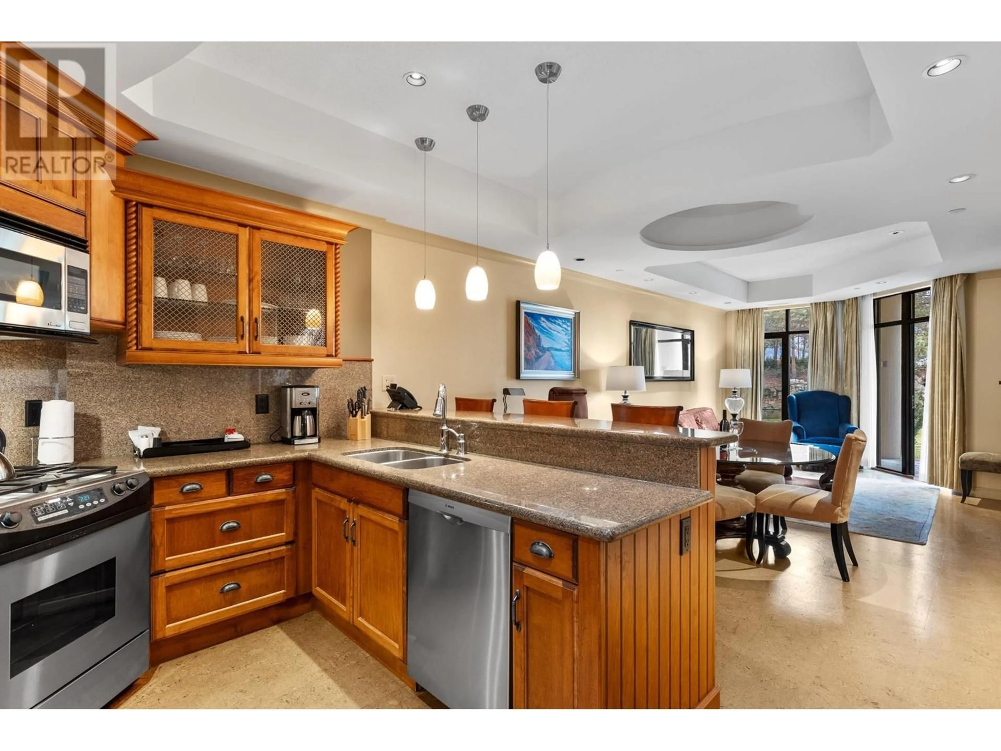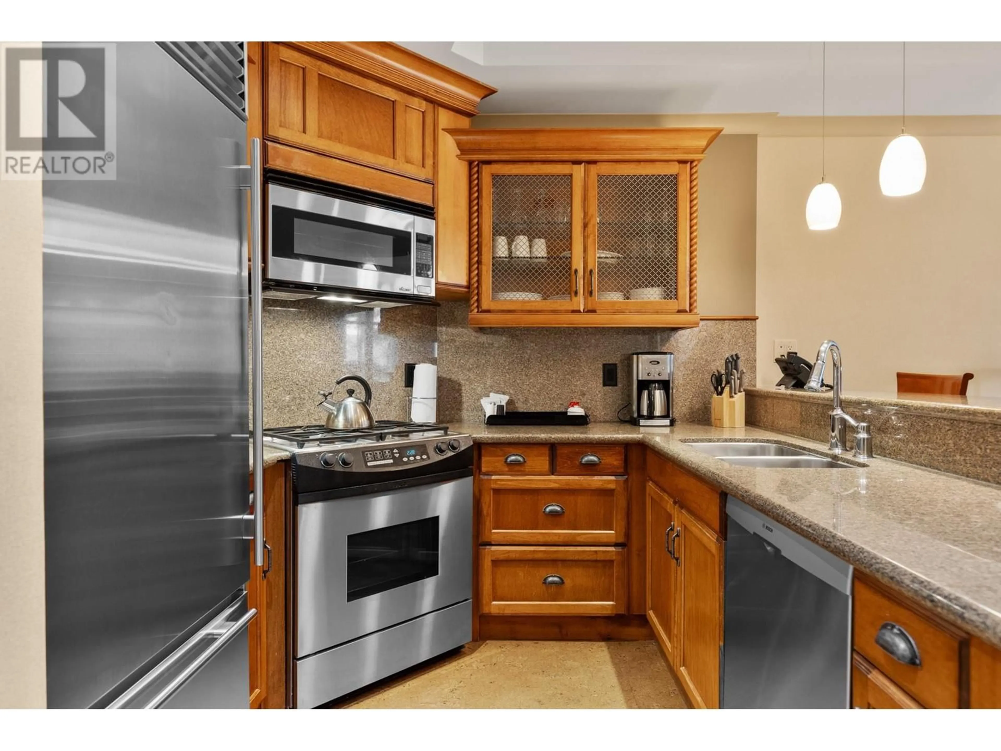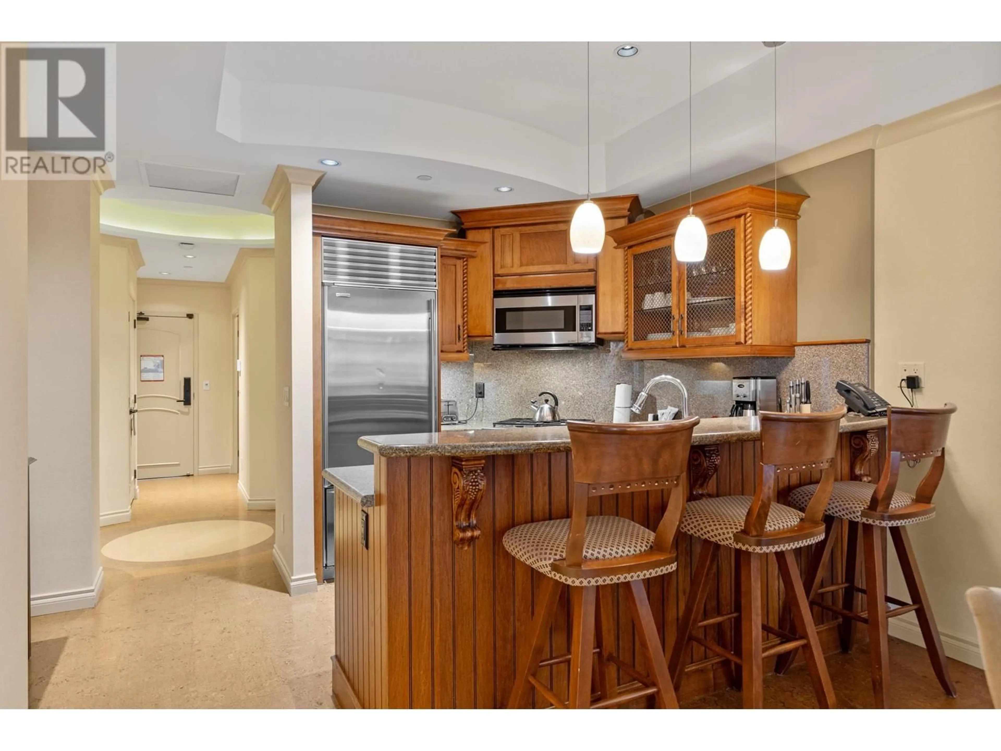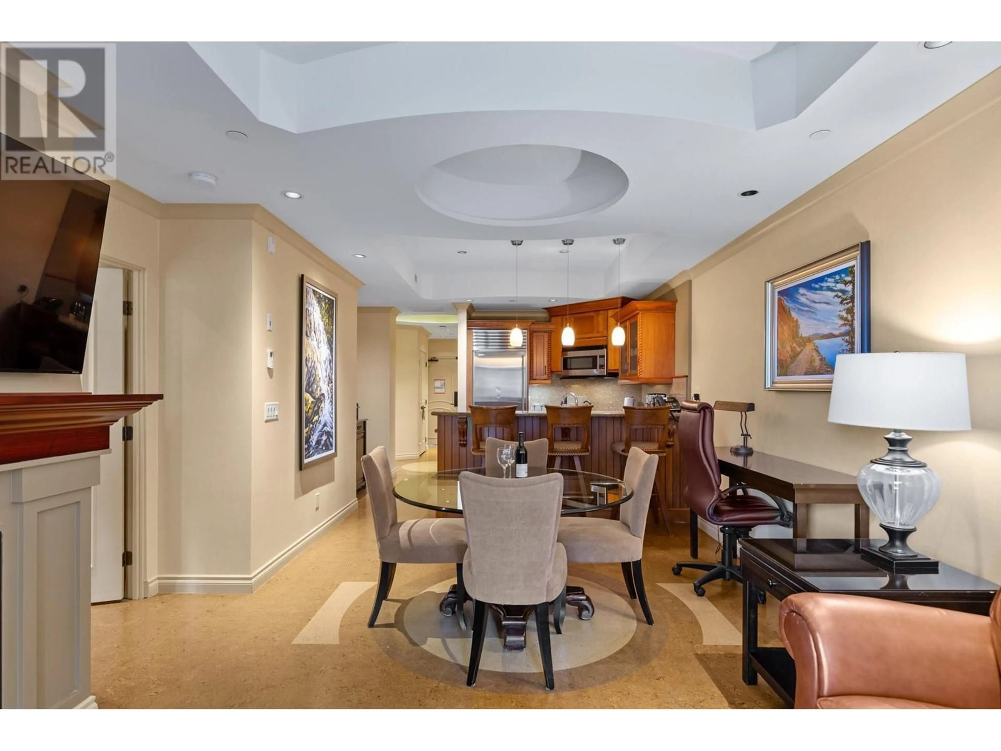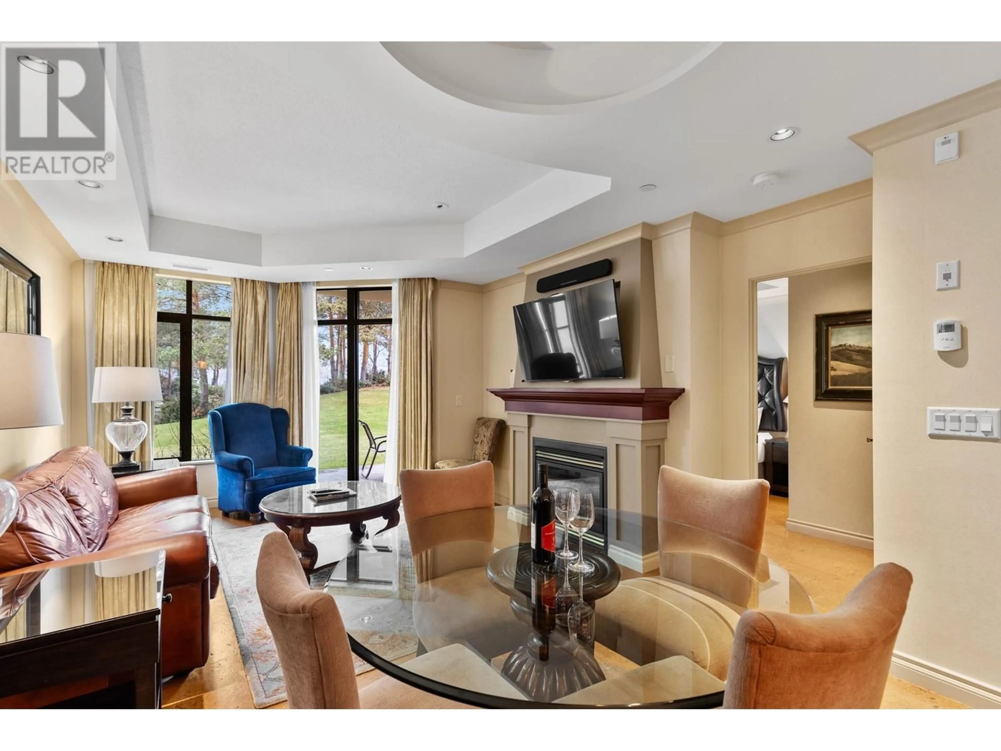164 D12 - 1288 WATER STREET, Kelowna, British Columbia V1Y9P4
Contact us about this property
Highlights
Estimated valueThis is the price Wahi expects this property to sell for.
The calculation is powered by our Instant Home Value Estimate, which uses current market and property price trends to estimate your home’s value with a 90% accuracy rate.Not available
Price/Sqft$60/sqft
Monthly cost
Open Calculator
Description
Unparalleled Location & Exclusive Perks! The Royal Kelowna! Experience Kelowna luxury with this 1/12th fractional ownership opportunity. This exquisite residence has an optional private entrance and grants you four weeks of annual usage, allowing you to savor Kelowna's beauty in every season. Featuring three bedrooms, Luxury furniture, and appliances by Sub-Zero. Walk out of this waterfront main floor unit to the expansive green space and lagoon. Enjoy quiet evenings on your private patio overlooking the water and the adjacent waterfall. The Royal Kelowna's lakeview rooftop amenities are unparalleled, including a year-round heated infinity pool, indoor and outdoor hot tubs, BBQ areas, steam rooms, and a state-of-the-art fitness center. The 5th floor also features a party room, a wet bar, and two indoor hot tubs. Secured indoor locked parking space. Enjoy 5-star concierge service and the option for boat moorage. Walkable to the beach, waterfront boardwalk, concerts at Prospera Place, all the trendy downtown restaurants and shops, as well as easy rentals of boats and water toys such as jet skis. As a member of The Royal Registry Collection, you can trade your four weeks for equally luxurious suites in resorts worldwide. Earn revenue when you are not using the unit yourself, as Bellstar manages the rentals on your behalf. Upcoming reserved weeks for 2025 are: June 13-20, Sept 5-12, and Nov 28-Dec 5. Contact your REALTOR today to secure your slice of the Okanagan lifestyle! (id:39198)
Property Details
Interior
Features
Main level Floor
Laundry room
5'4'' x 6'Bedroom
8'0'' x 11'Full bathroom
7'2'' x 8'10''5pc Ensuite bath
10'3'' x 11'10''Exterior
Features
Parking
Garage spaces -
Garage type -
Total parking spaces 1
Condo Details
Amenities
Whirlpool, Cable TV
Inclusions
Property History
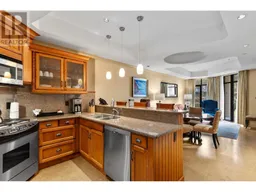 38
38
