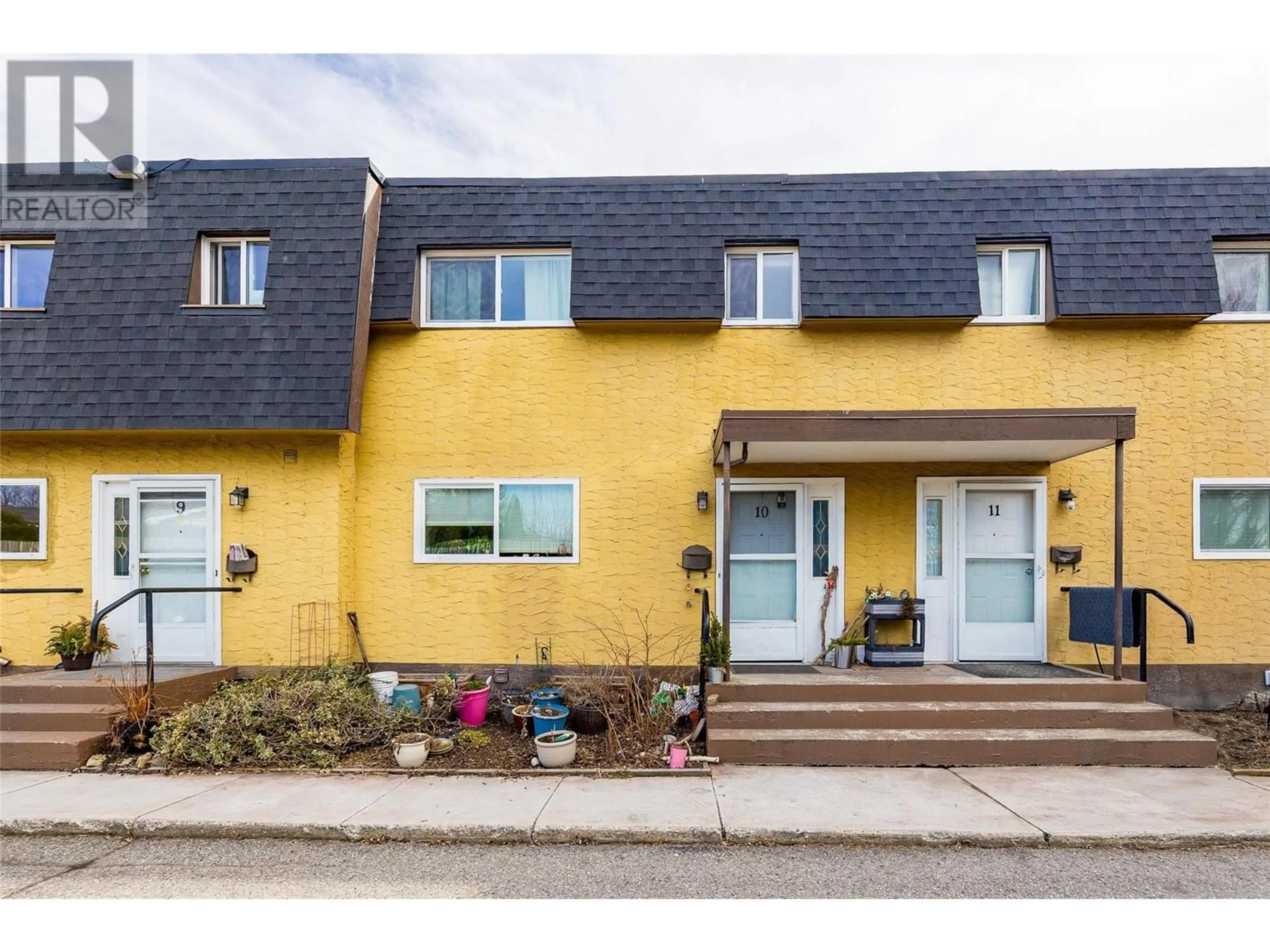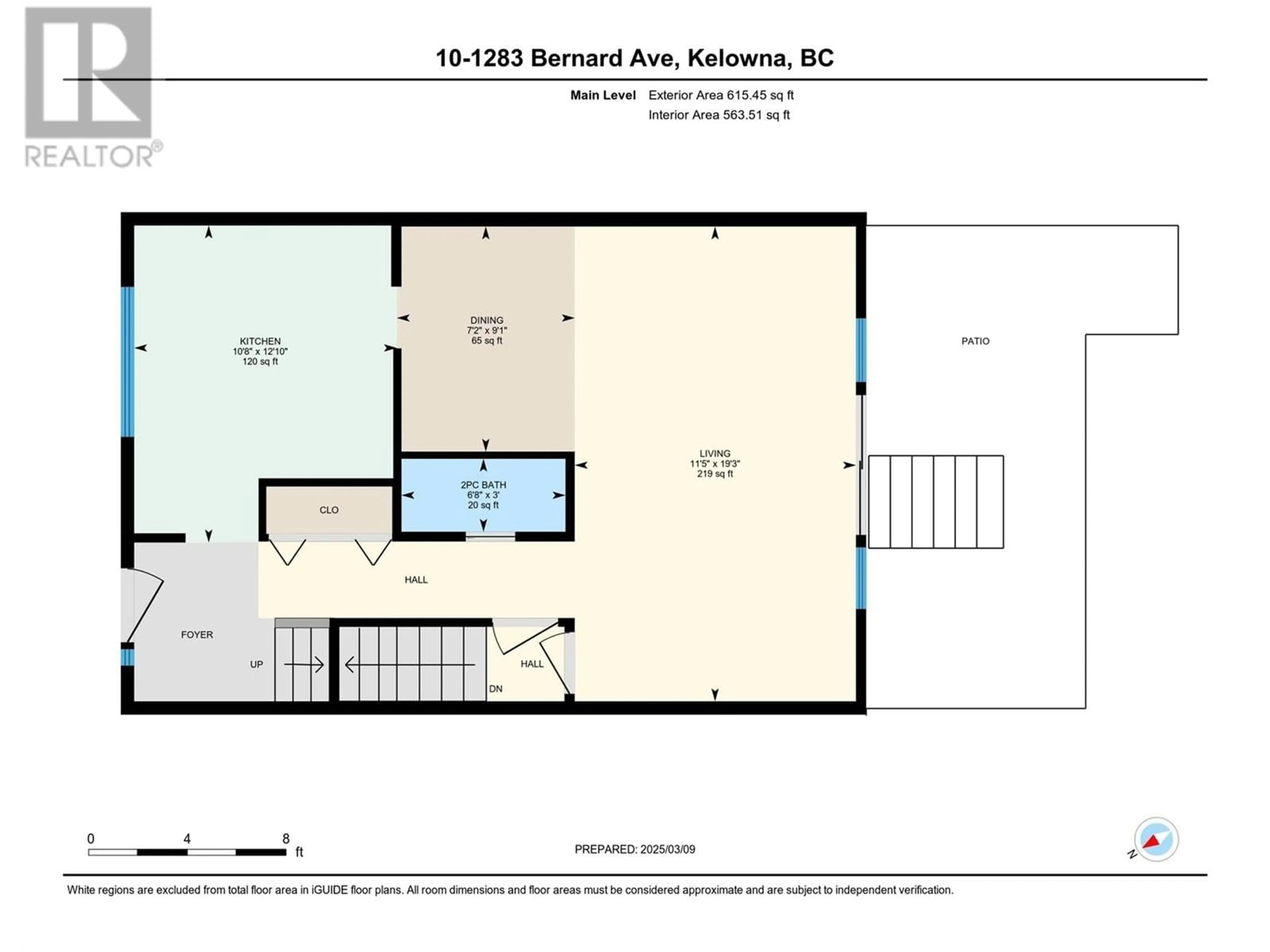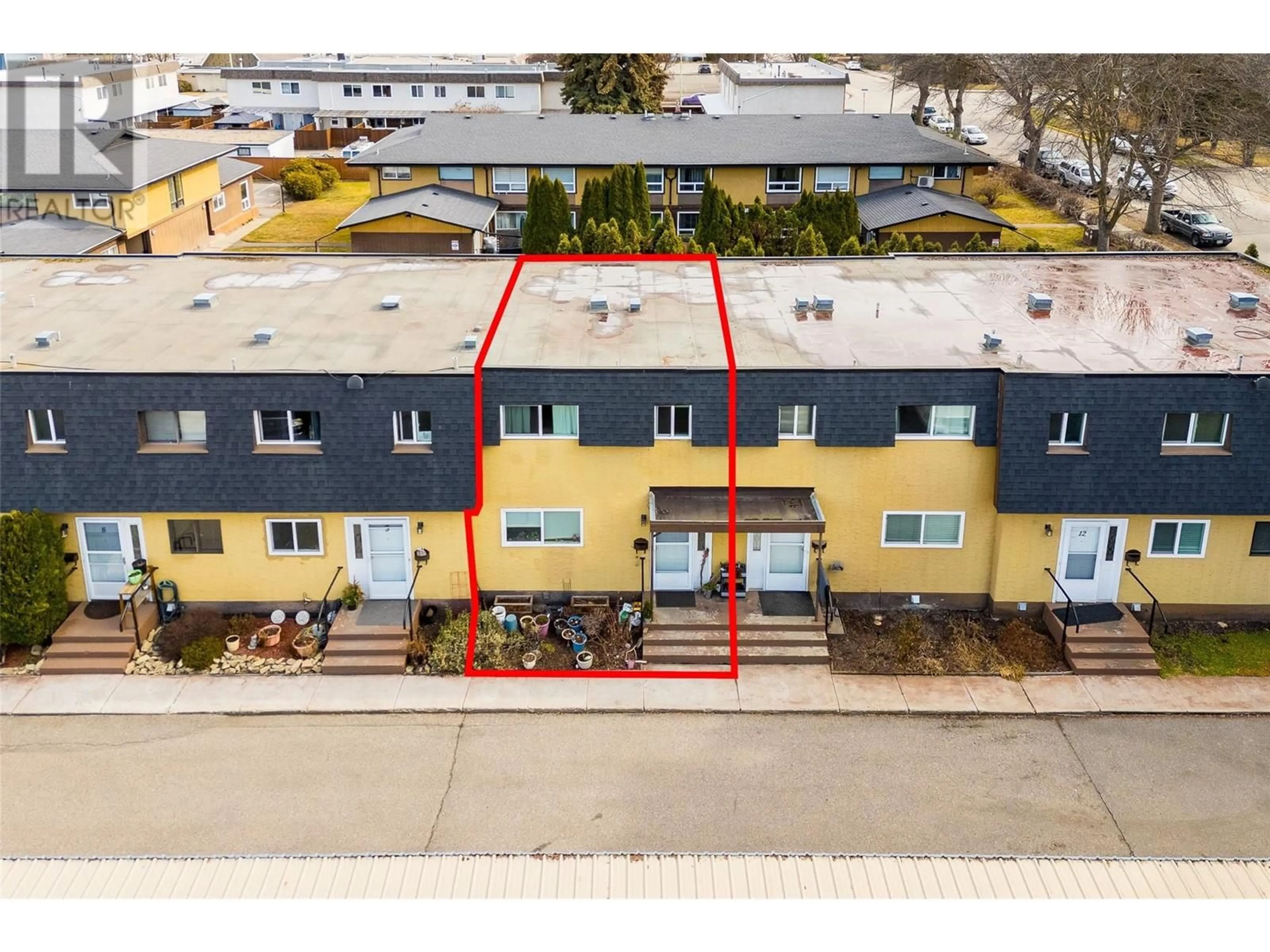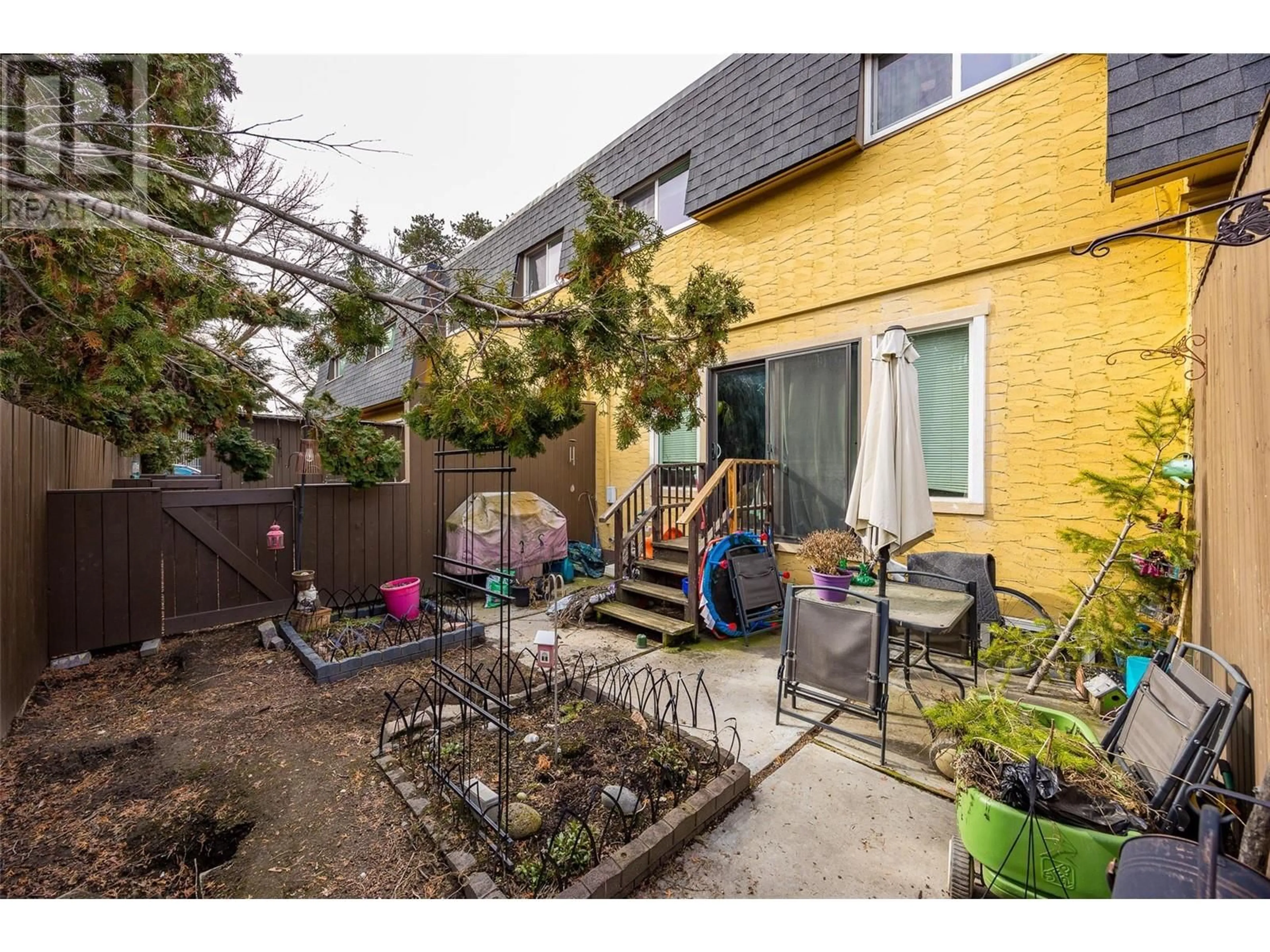10 - 1283 BERNARD AVENUE, Kelowna, British Columbia V1Y6R3
Contact us about this property
Highlights
Estimated valueThis is the price Wahi expects this property to sell for.
The calculation is powered by our Instant Home Value Estimate, which uses current market and property price trends to estimate your home’s value with a 90% accuracy rate.Not available
Price/Sqft$385/sqft
Monthly cost
Open Calculator
Description
Welcome to the best-valued townhome in downtown Kelowna! This 3 bed/ 2 bath home in the Cheam Gardens community offers unbeatable value and endless potential. Inside, this 1231 sqft townhouse offers incredible opportunity with 3 beds/ 1 bath on the upper level, 611 sqft of unfinished space on the lower level, and a spacious and bright main living space. Outside, you'll have access to a private fenced backyard, two covered parking stalls, and playground in the family-friendly complex. Centrally located in Kelowna North, you'll be walking distance to Kelowna's Downtown Core, the North End Brewery District, shopping, schools, public transit, and the Parkinson Recreation Centre. Whether you're a first-time buyer or investor, this property is a rare find. Don't miss your chance—Contact our team to book your private viewing today! (id:39198)
Property Details
Interior
Features
Basement Floor
Unfinished Room
28'9'' x 19'5''Exterior
Parking
Garage spaces -
Garage type -
Total parking spaces 2
Condo Details
Inclusions
Property History
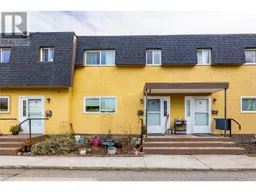 33
33
