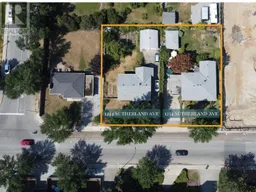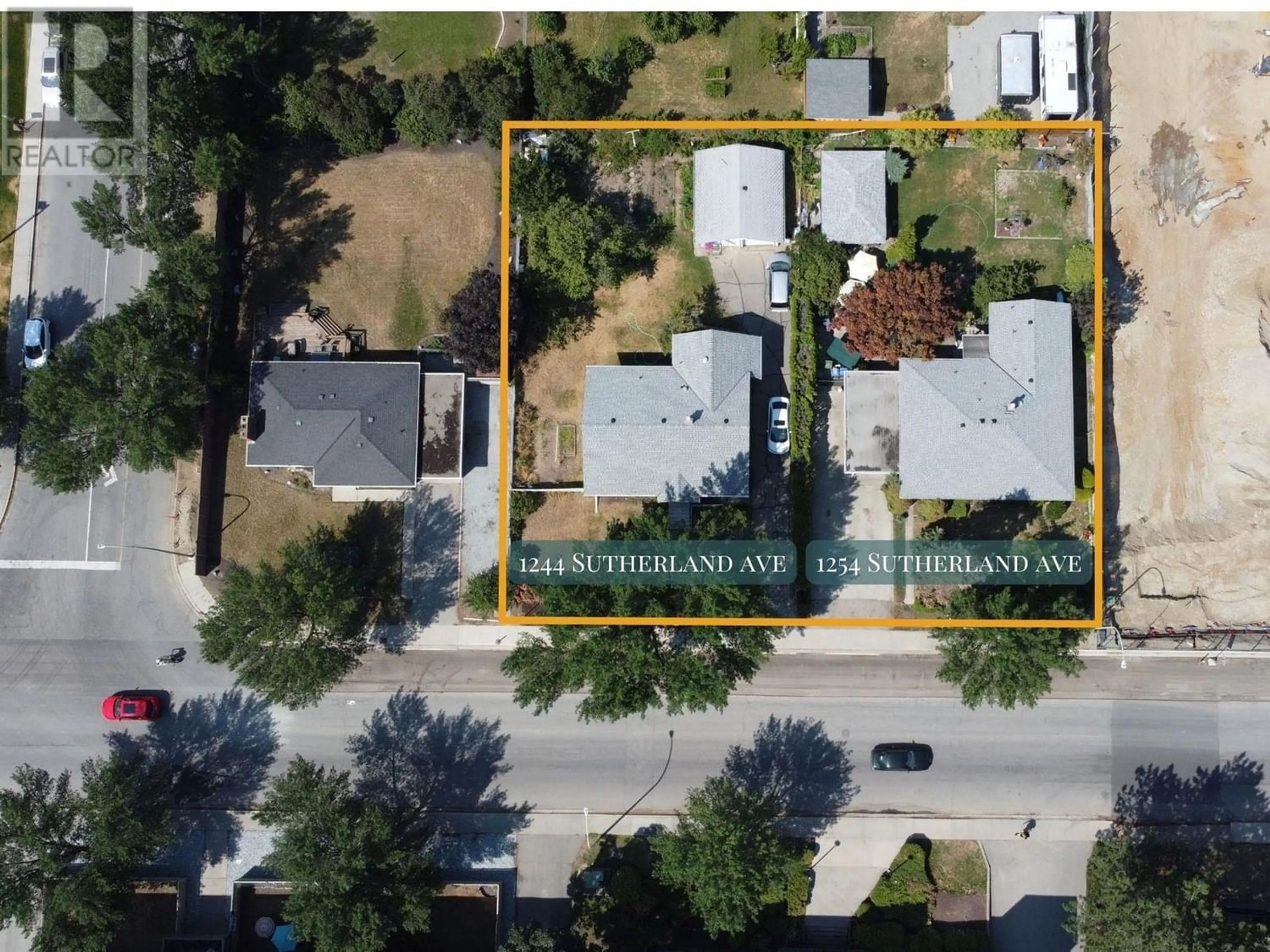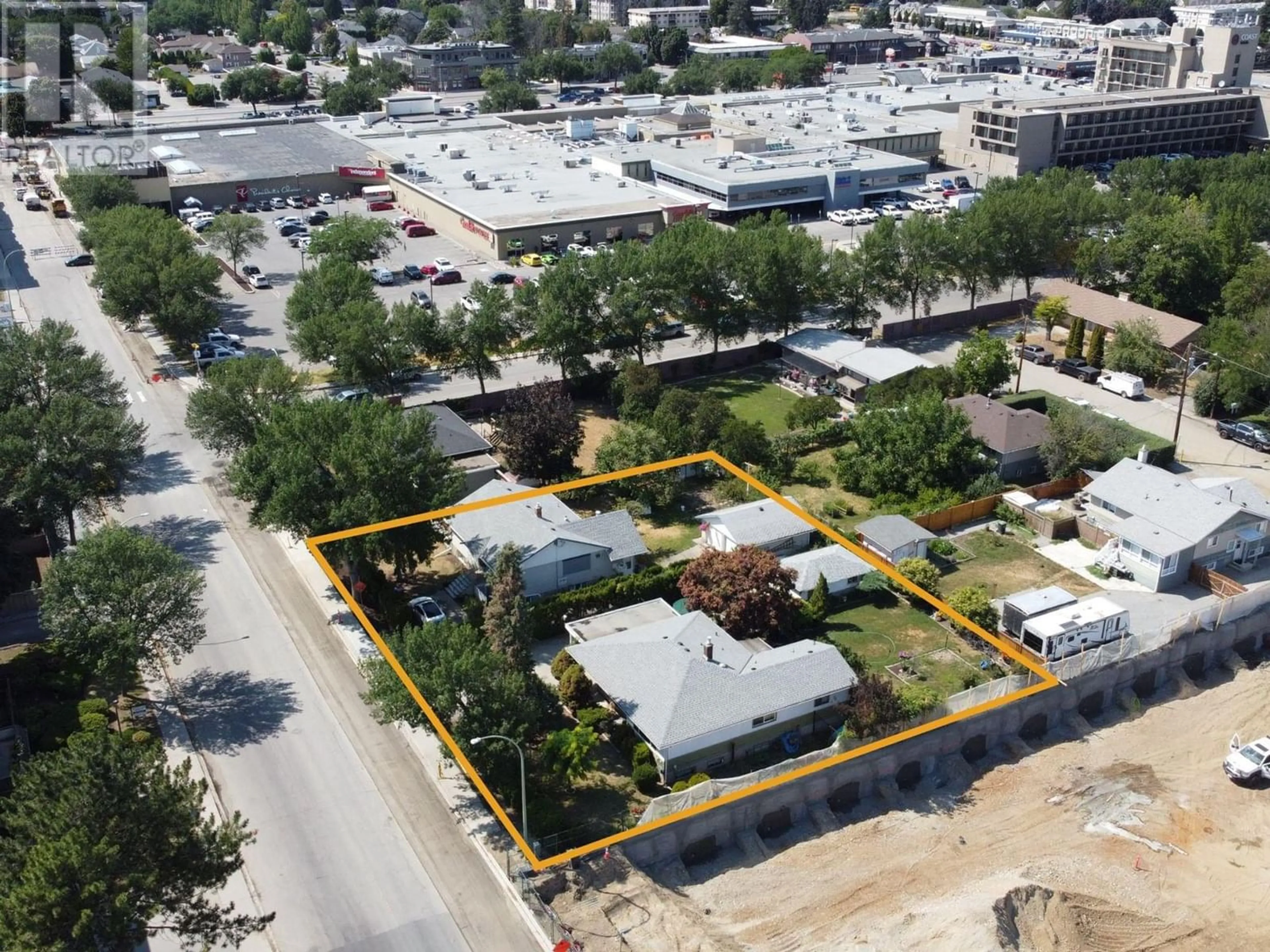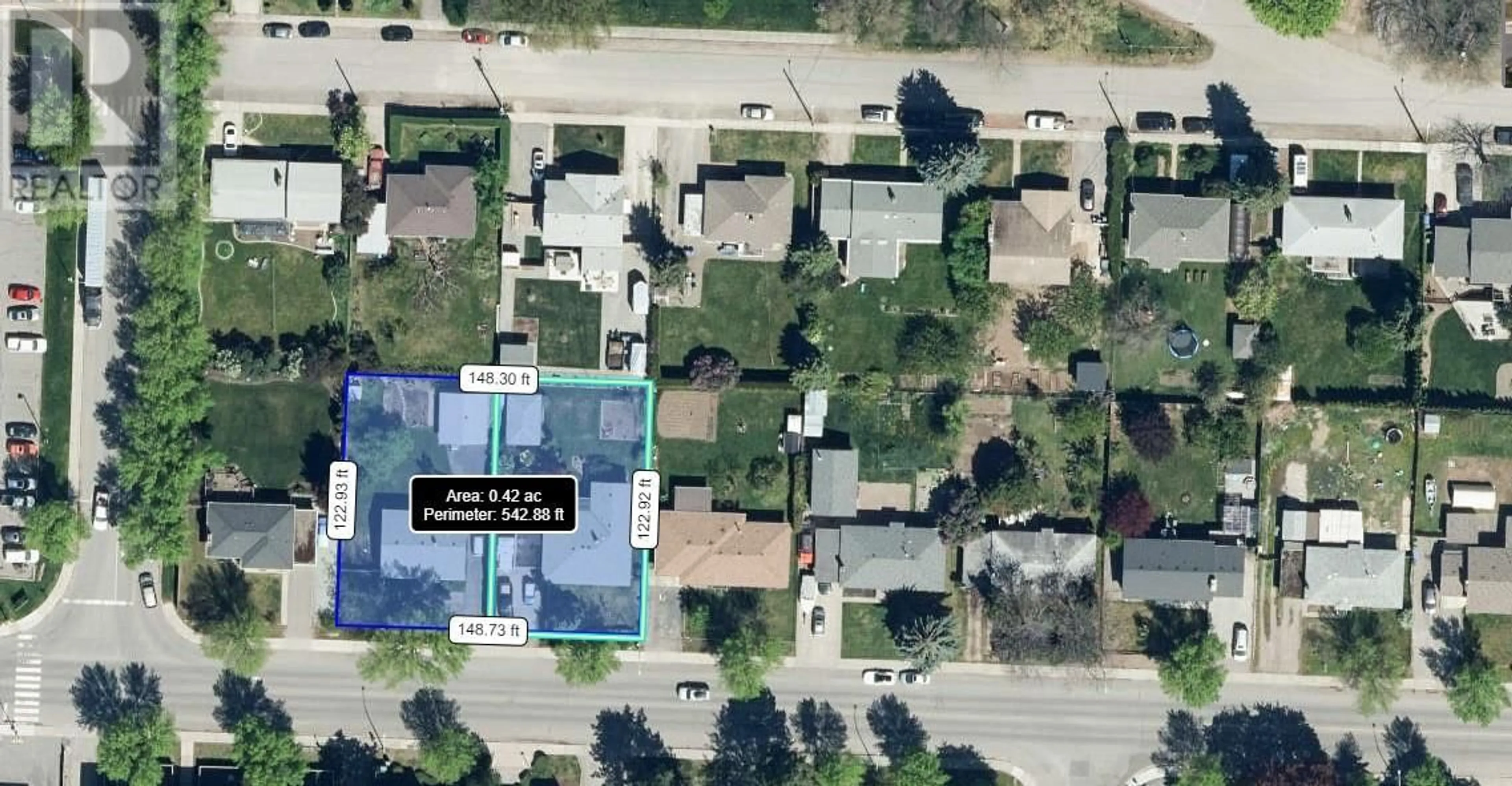1254 SUTHERLAND AVENUE, Kelowna, British Columbia V1Y5Y3
Contact us about this property
Highlights
Estimated ValueThis is the price Wahi expects this property to sell for.
The calculation is powered by our Instant Home Value Estimate, which uses current market and property price trends to estimate your home’s value with a 90% accuracy rate.Not available
Price/Sqft$613/sqft
Est. Mortgage$6,227/mo
Tax Amount ()$4,370/yr
Days On Market1 year
Description
2-home land assembly ready for redevelopment in the evolving Capri neighborhood. This property, combined with the neighboring 1244 Sutherland Ave, offers 148 feet of frontage along the transit corridor of Sutherland Ave and 122 feet depth, totaling 0.42 acres of UC2 zoned properties. This area is transitioning from single-family to multi-family residences, supporting multi-family construction up to 6 storeys. The location is unmatched compared to other development sites, situated on the transit corridor just steps away from the Capri Shopping Centre. Adding to its appeal is a transit stop directly in front, which aligns with potential for higher density due to provincial/City bylaw changes. Capitalize on this opportunity within the Capri-Landmark Community Plan. (id:39198)
Property Details
Interior
Main level Floor
Kitchen
1'0'' x 1'0''Primary Bedroom
1'0'' x 1'0''Living room
1'0'' x 1'0''Property History
 11
11




