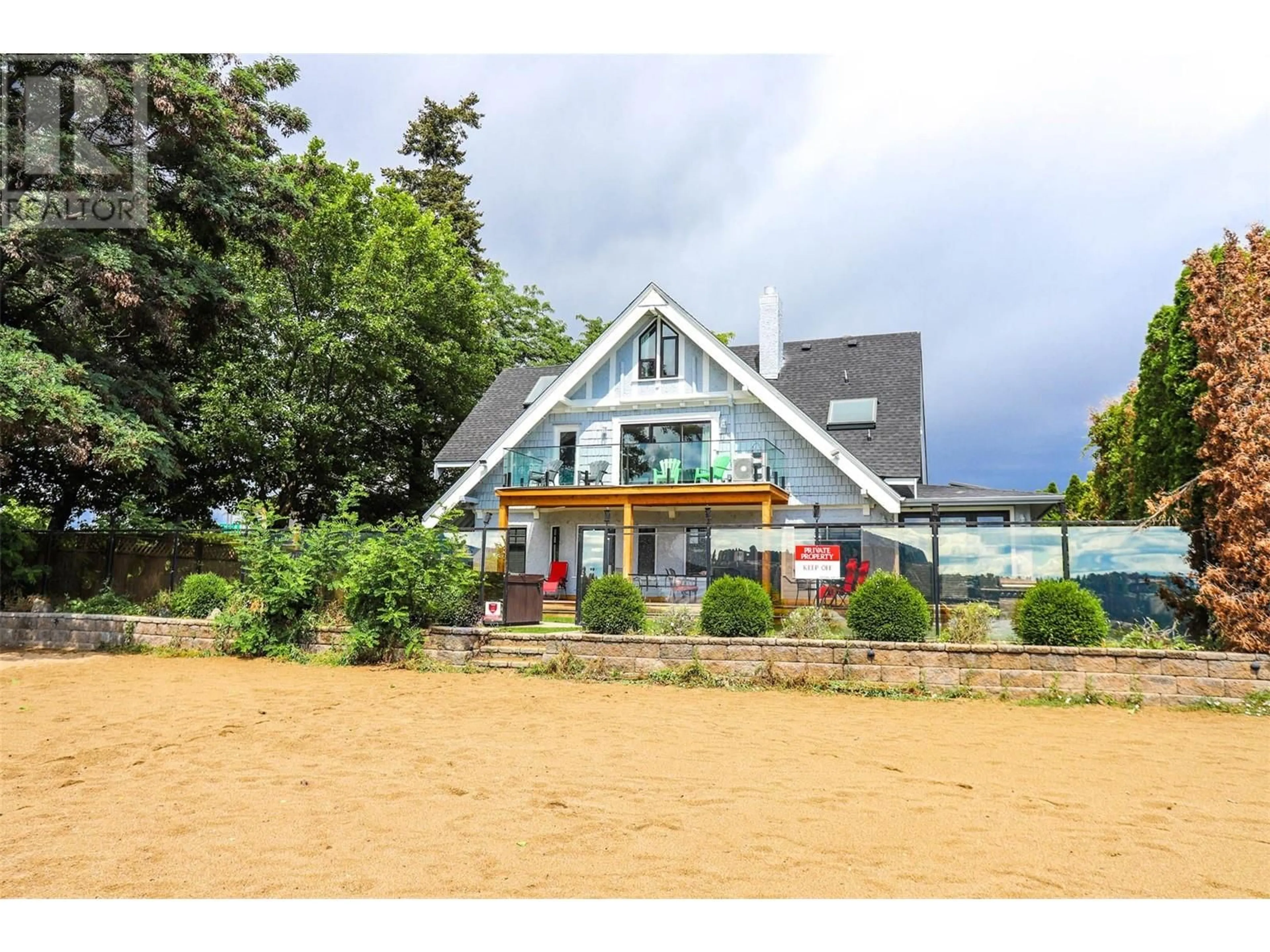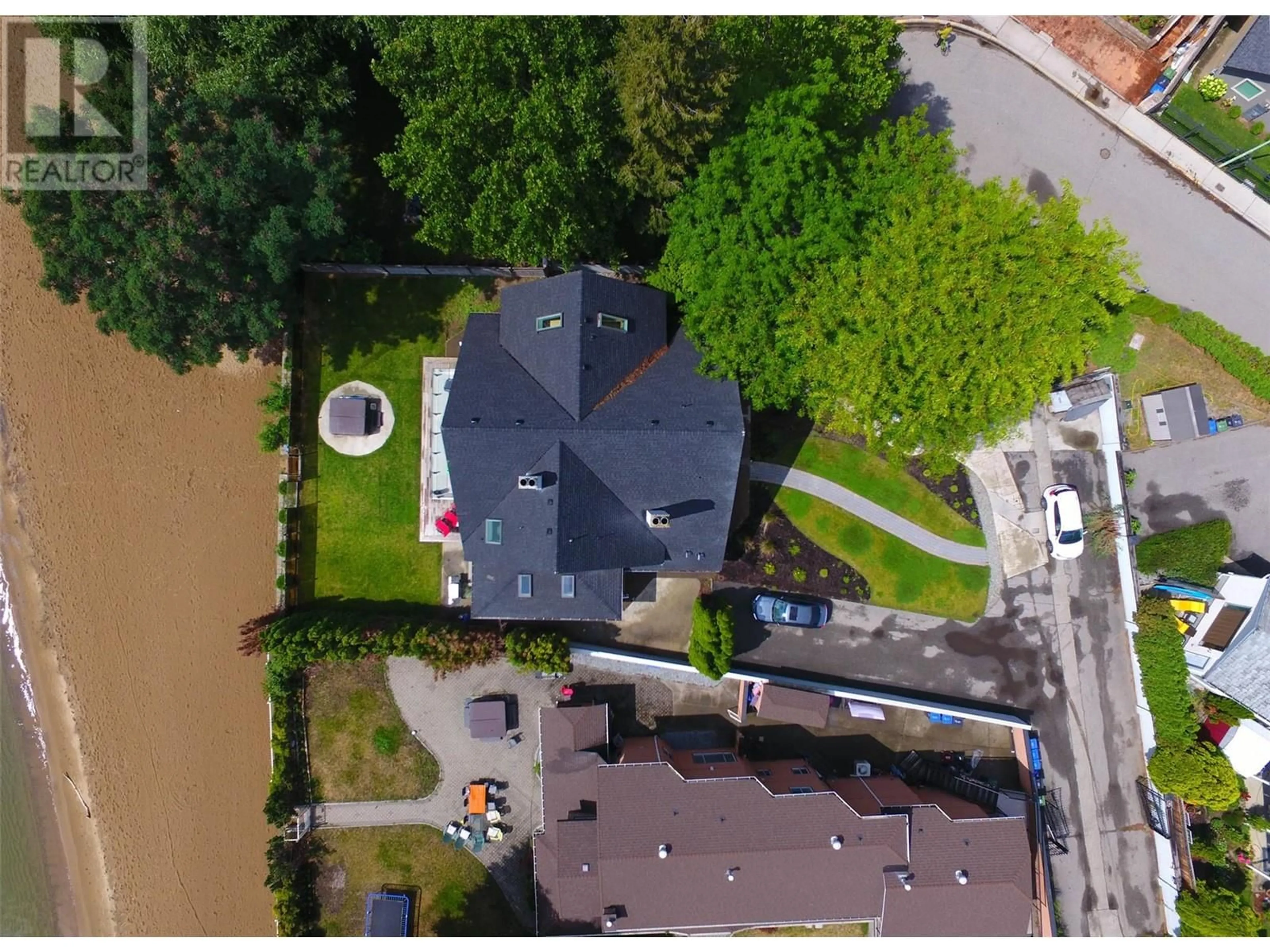124 McTavish Avenue, Kelowna, British Columbia V1Y5W3
Contact us about this property
Highlights
Estimated ValueThis is the price Wahi expects this property to sell for.
The calculation is powered by our Instant Home Value Estimate, which uses current market and property price trends to estimate your home’s value with a 90% accuracy rate.Not available
Price/Sqft$631/sqft
Est. Mortgage$13,743/mo
Tax Amount ()-
Days On Market285 days
Description
Discover the charm of this breathtaking lakefront estate home, perfectly situated near Kelowna’s downtown core. Ideal for families or vacations, this property blends modern conveniences with historical elegance. Renovated in 2016 and 2017, the home features newer roof, furnace, hot water tank, flooring, paint, washrooms, kitchen, and light fixtures. Enjoy the large garden, beautiful backyard, new deck, and private patios, perfect for savoring the stunning Okanagan sunsets. With plenty of parking available, this home is located in Kelowna's historic Abbott Street neighborhood, within walking distance to downtown shops, beaches, parks, and KGH. Originally built by Kelowna’s founding family, the Sun-Ripe Fruit Products Ltd., this residence offers a unique slice of local history. (id:39198)
Property Details
Interior
Features
Main level Floor
Laundry room
7'7'' x 12'4''Wine Cellar
6'7'' x 17'7''Family room
25'2'' x 16'1''2pc Bathroom
7'3'' x 5'0''Exterior
Features
Parking
Garage spaces 10
Garage type See Remarks
Other parking spaces 0
Total parking spaces 10
Property History
 55
55



