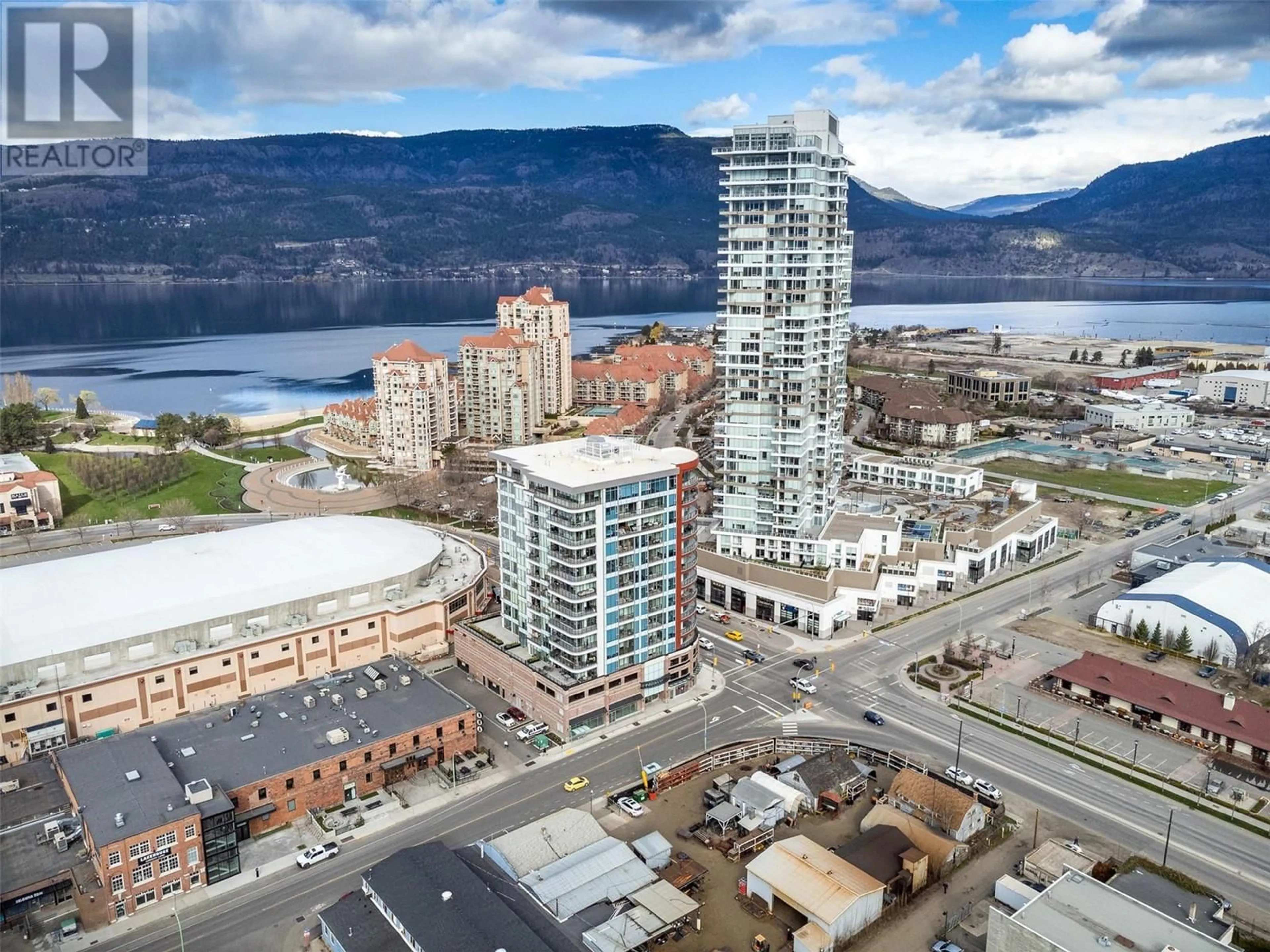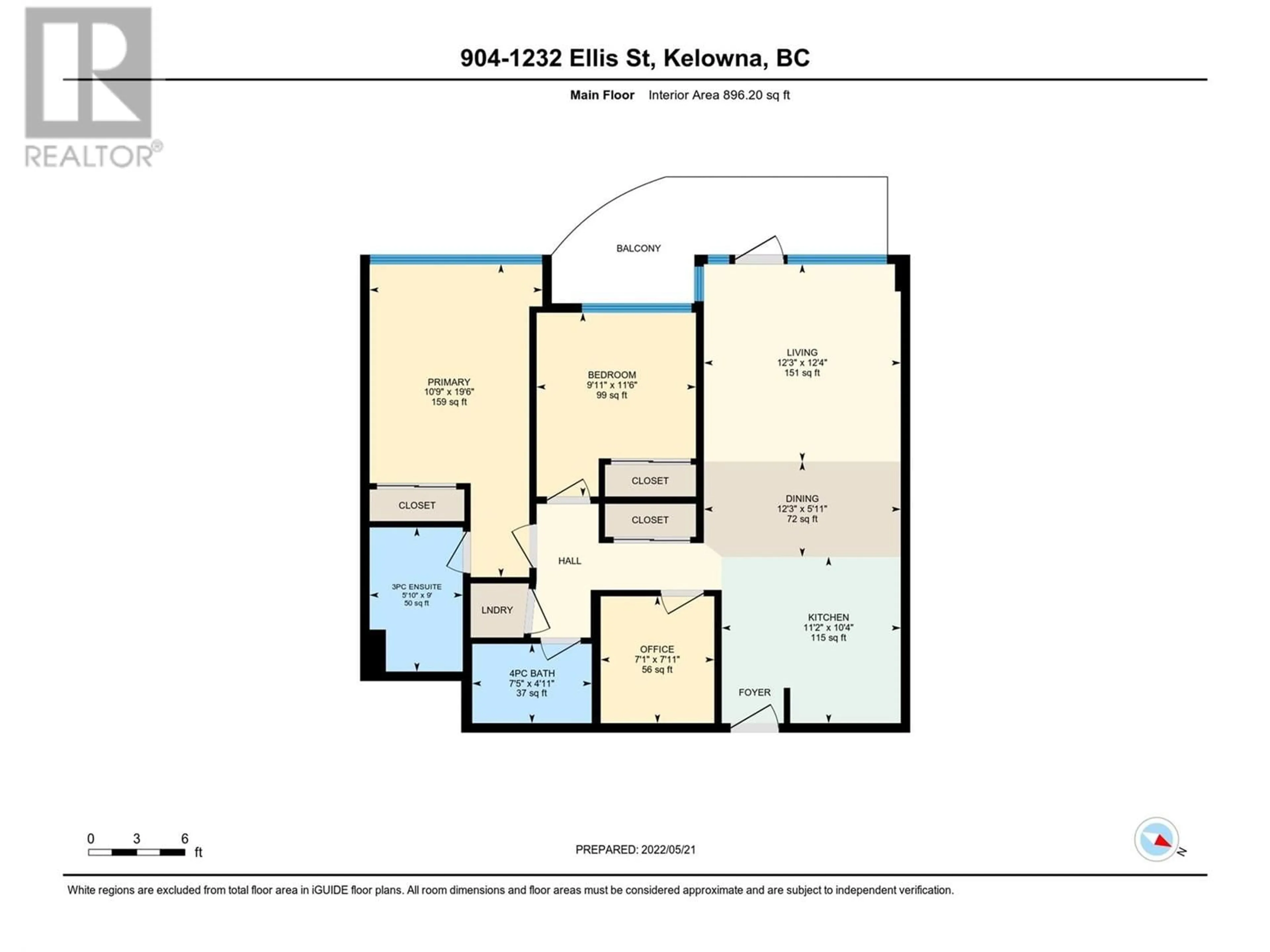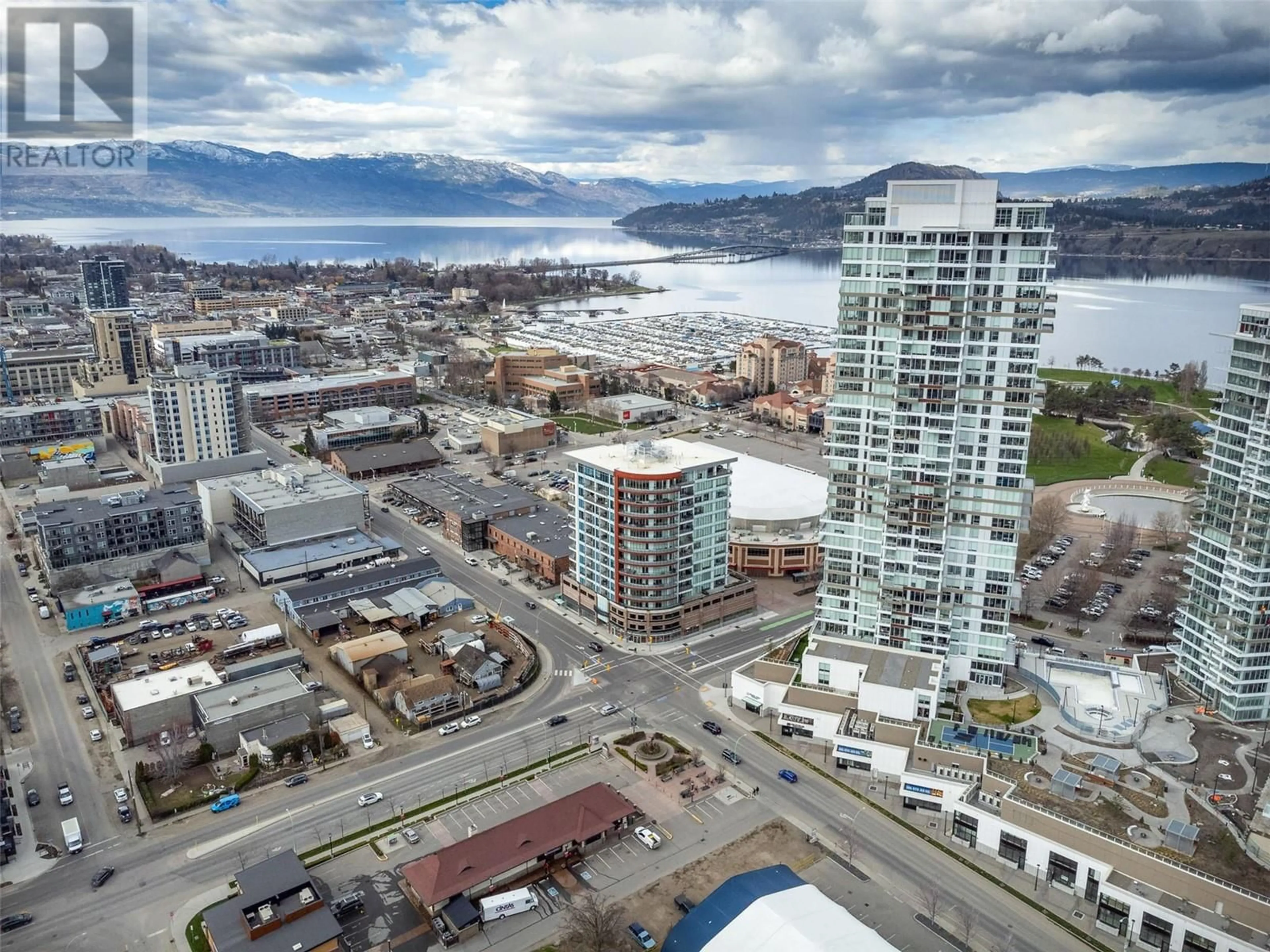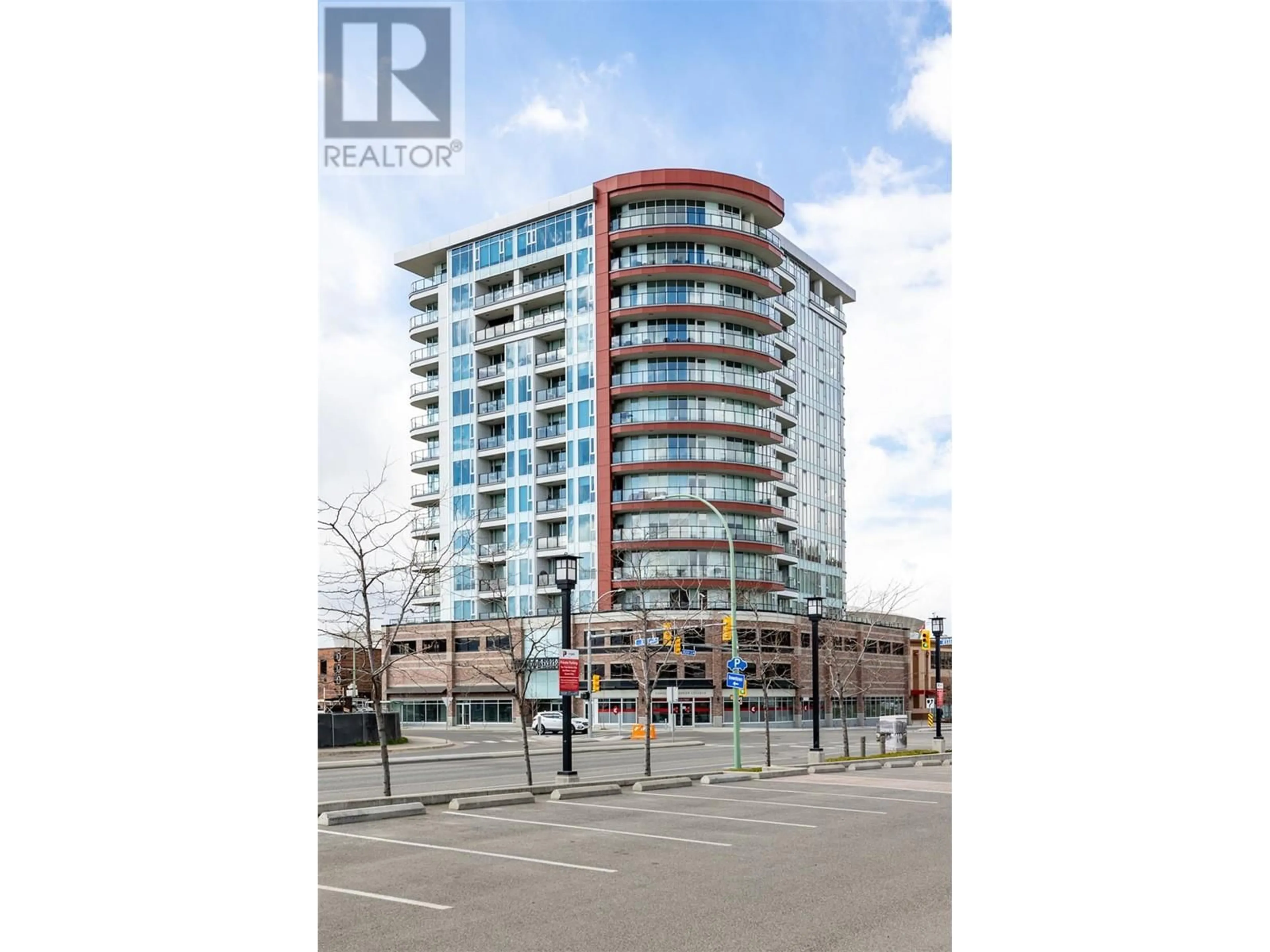904 - 1232 ELLIS STREET, Kelowna, British Columbia V1Y1Z4
Contact us about this property
Highlights
Estimated valueThis is the price Wahi expects this property to sell for.
The calculation is powered by our Instant Home Value Estimate, which uses current market and property price trends to estimate your home’s value with a 90% accuracy rate.Not available
Price/Sqft$685/sqft
Monthly cost
Open Calculator
Description
This spacious unit features 2 bedrooms plus den/bedroom, all surrounded by floor-to-ceiling windows that flood the apartment with natural light, creating a warm and inviting atmosphere. The entertainer's kitchen boasts KitchenAid stainless steel appliances, high gloss soft-close cabinets & sit-up island. The open-concept living and dining with natural light. The spacious master bedroom includes stunning ensuite with a large walk-in tile and glass shower. The second bedroom features ample closet space, while the den serves as a versatile work-from-home area or third bedroom. Ellis Parc offers an array of amenities, including fully-equipped gym, well-appointed boardroom, and outdoor terrace for relaxation and BBQ. Additional conveniences include in-suite laundry, covered secured parking stall, storage locker, luxury vinyl and tile flooring. Nestled in the heart of downtown Kelowna, Ellis Parc is just a short walk from restaurants, shopping, and Prospera Place, making it an ideal location for vibrant city living. (id:39198)
Property Details
Interior
Features
Main level Floor
Primary Bedroom
11' x 19'8''Full bathroom
6' x 9'2''Full bathroom
7'6'' x 5'Office
7'3'' x 8'Exterior
Parking
Garage spaces -
Garage type -
Total parking spaces 1
Condo Details
Amenities
Clubhouse
Inclusions
Property History
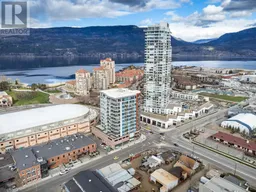 28
28
