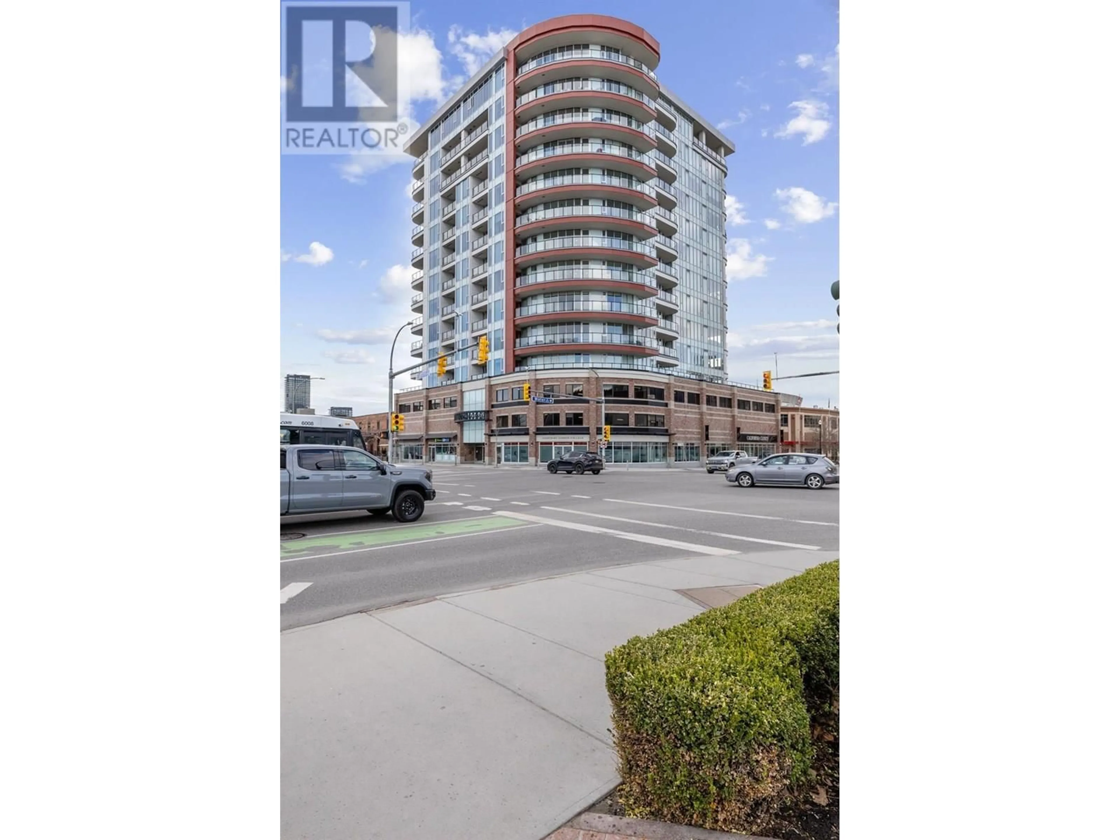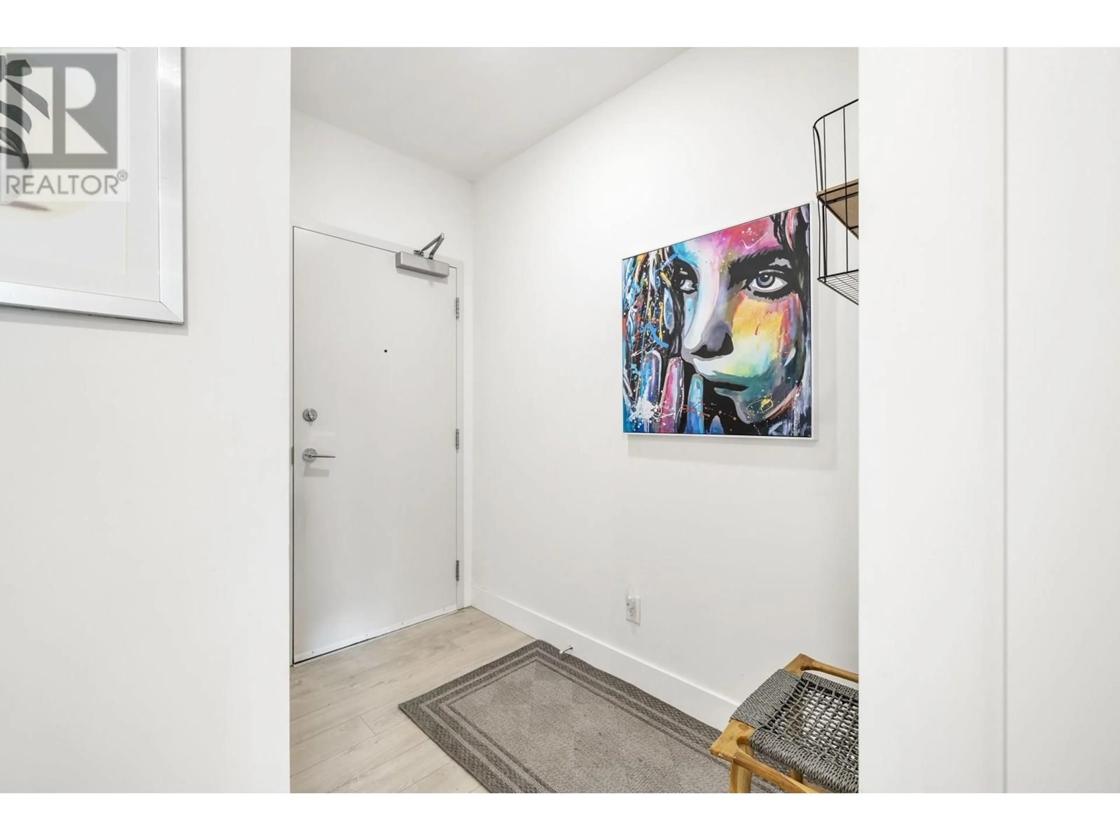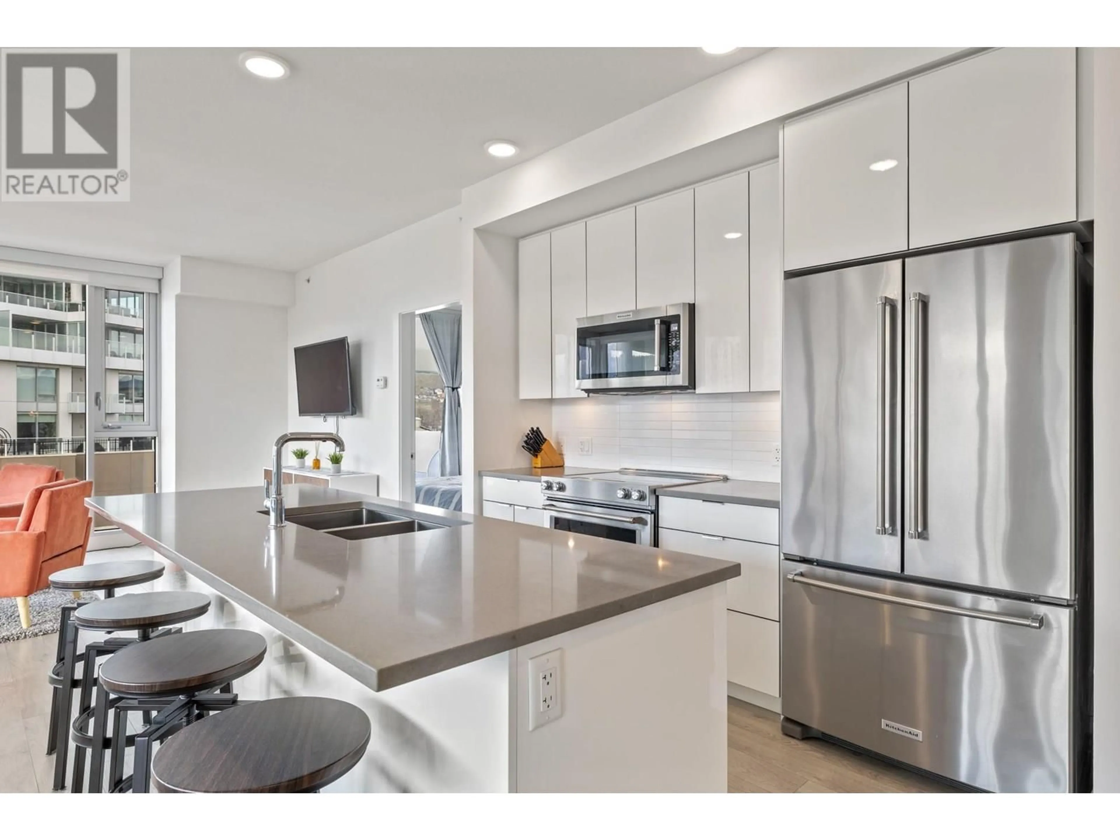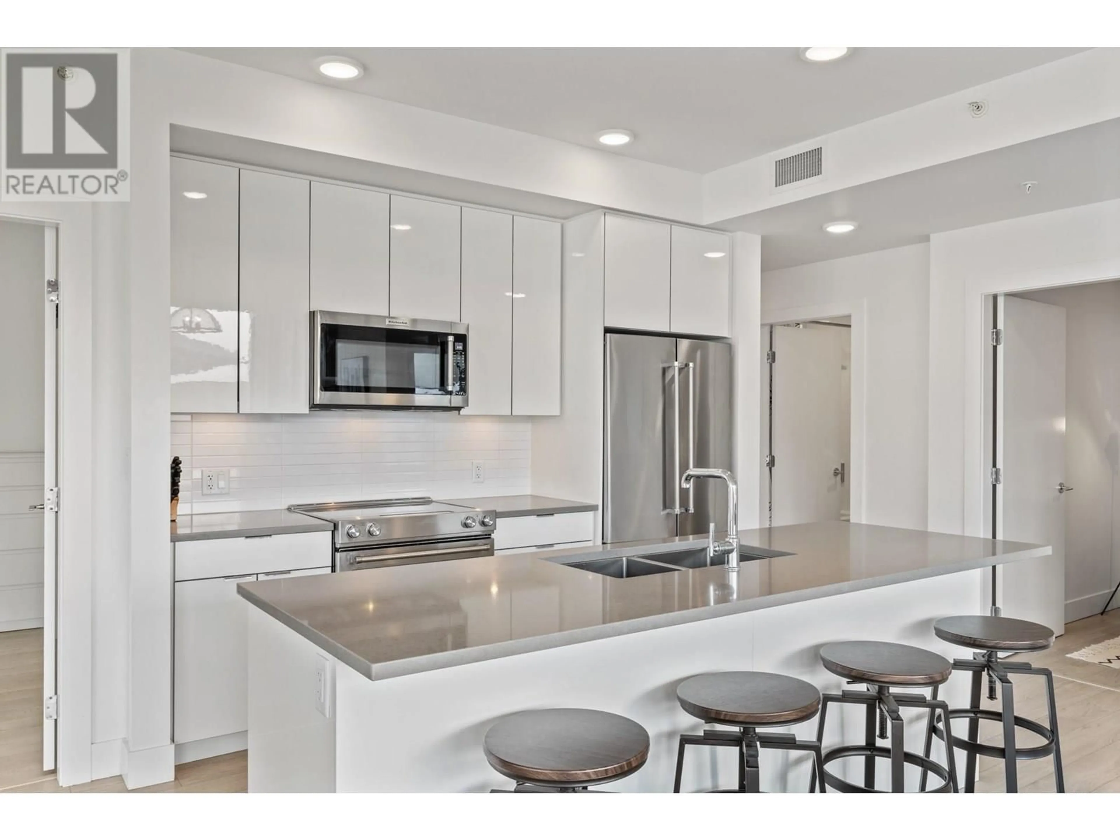503 - 1232 ELLIS STREET, Kelowna, British Columbia V1Y0J6
Contact us about this property
Highlights
Estimated valueThis is the price Wahi expects this property to sell for.
The calculation is powered by our Instant Home Value Estimate, which uses current market and property price trends to estimate your home’s value with a 90% accuracy rate.Not available
Price/Sqft$654/sqft
Monthly cost
Open Calculator
Description
2 PARKING STALLS!! Welcome to this stunning turnkey two bedroom plus den condo ideally situated in the heart of Kelowna. This modern, well-maintained unit offers a spacious layout with contemporary finishes and an abundance of natural light looking out to the city and Okanagan lake. The versatile den space provides the perfect opportunity for a home office, cozy reading nook, or additional storage—whatever suits your lifestyle. One of the standout features of this property is the rare inclusion of TWO parking spots, a highly sought-after commodity in this vibrant area. Whether you have multiple vehicles, visitors, or simply enjoy the convenience of extra space, these parking spots are a huge bonus. Just steps from your front door, you’ll find Okanagan lake, a pristine destination for waterfront activities, and a short stroll will take you to a wide array of restaurants, shops, cafes, and entertainment options. This is urban living at its finest, offering the perfect balance of tranquility and access to everything Kelowna has to offer. Additional features include in-suite laundry, secure building access, and proximity to parks and public transit. Whether you’re looking for a weekend getaway or a full-time residence, this condo is the perfect place to call home. Don’t miss your chance to own a piece of Kelowna’s sought-after downtown area. (id:39198)
Property Details
Interior
Features
Main level Floor
4pc Bathroom
7'8'' x 6'0''Den
9'9'' x 6'8''Bedroom
13'0'' x 10'8''3pc Ensuite bath
8'5'' x 5'1''Exterior
Parking
Garage spaces -
Garage type -
Total parking spaces 2
Condo Details
Inclusions
Property History
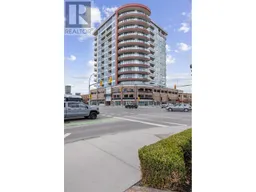 49
49
