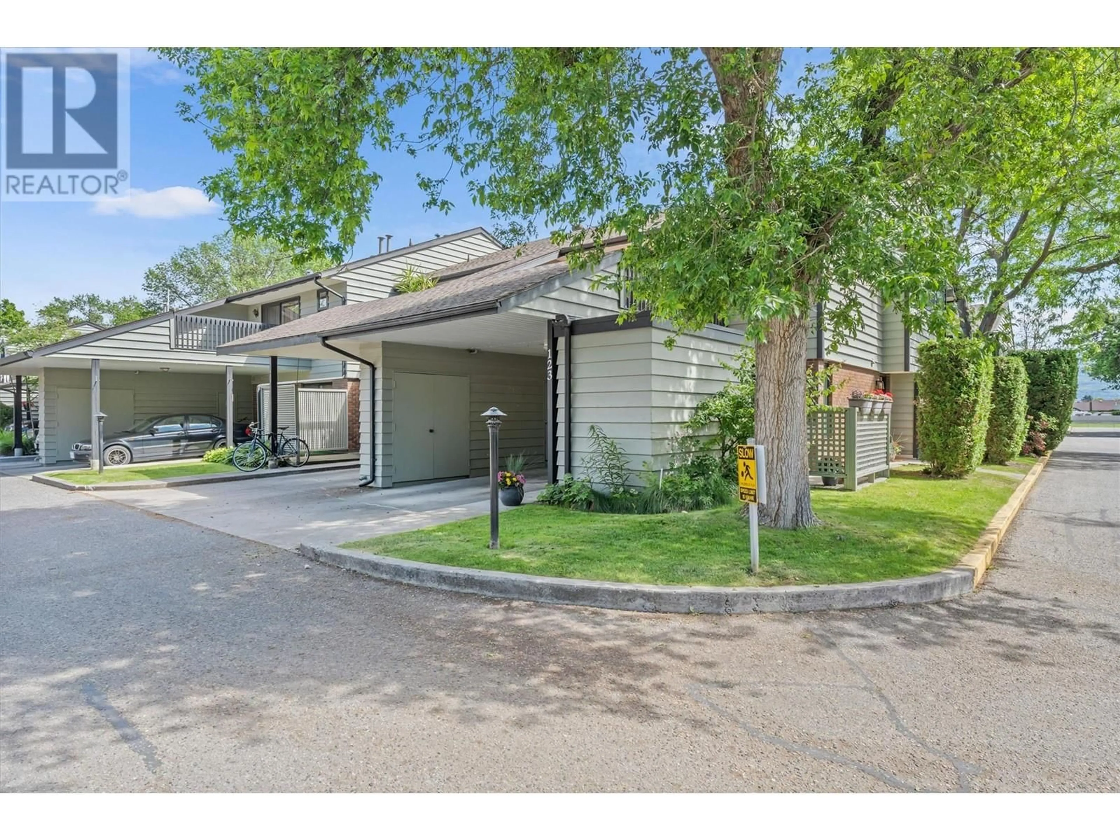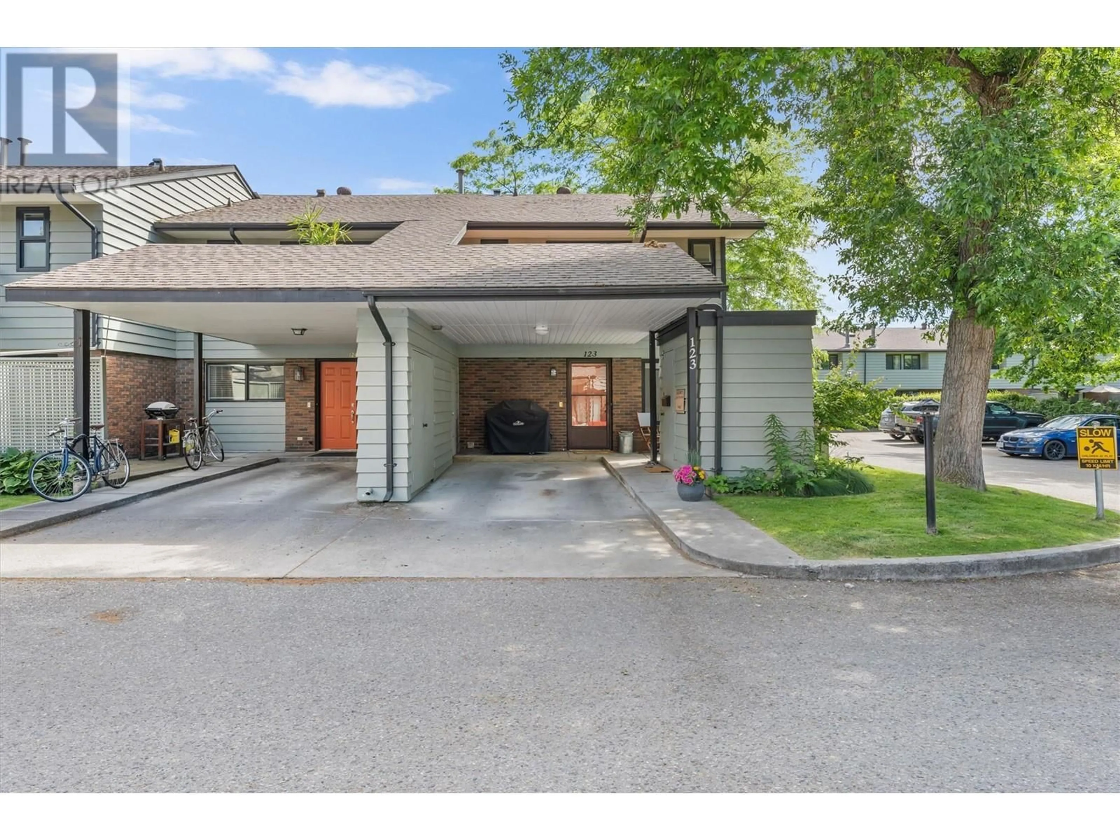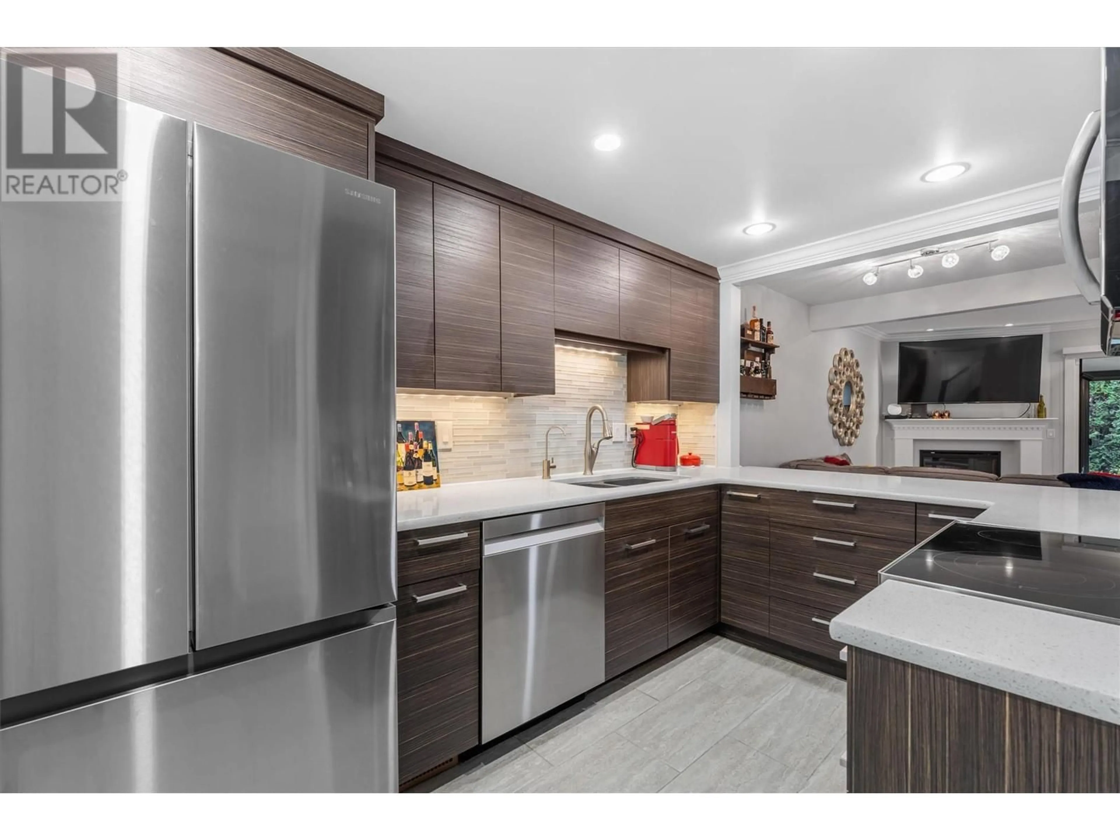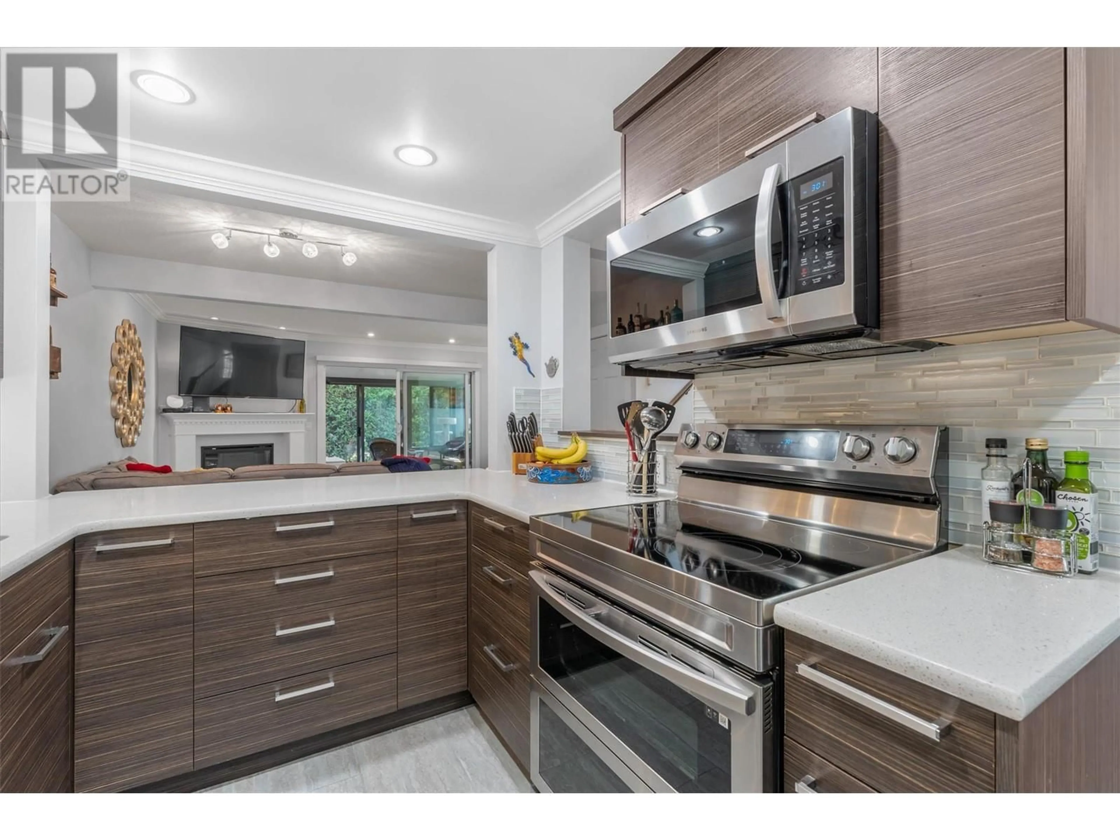123 - 1050 SPRINGFIELD ROAD, Kelowna, British Columbia V1T8J7
Contact us about this property
Highlights
Estimated valueThis is the price Wahi expects this property to sell for.
The calculation is powered by our Instant Home Value Estimate, which uses current market and property price trends to estimate your home’s value with a 90% accuracy rate.Not available
Price/Sqft$399/sqft
Monthly cost
Open Calculator
Description
Chic & Central Kelowna Townhouse – Move-In Ready! Nestled in the heart of Kelowna, this beautifully updated 3-bedroom, 3-bathroom townhouse offers the perfect blend of style, comfort, and convenience. With a spacious layout spanning 1,676 sq. ft., this two-level home is ideal for first-time buyers, young families or anyone seeking a central location. The kitchen is all updated, featuring modern stainless steel appliances (just 3 years old), sleek cabinetry, and stunning quartz countertops. Adjacent, the inviting family room boasts a decorative fireplace and mantle, creating a cozy space for relaxation or entertaining. Upstairs are all 3 bedrooms plus a full bath with the Primary including an ensuite & his and hers walk-in closets. Step outside to enjoy not one, but three private outdoor spaces: a sunroom, a rooftop deck off the primary bedroom, and a charming front patio. Whether you’re sipping your morning coffee or soaking up the Okanagan sunshine, there’s a spot for every mood. Practical updates include all-new windows (3 years old), a brand-new hot water tank, and plenty of storage options with one large and two smaller storage areas plus the entire 3 foot crawl space! This pet friendly property truly checks all the boxes for style, functionality, and location. Don’t miss the chance to call this Kelowna gem home in this sought after well established development. (id:39198)
Property Details
Interior
Features
Main level Floor
Dining room
7'10'' x 13'11''2pc Bathroom
7'4'' x 8'2''Sunroom
7'9'' x 9'10''Living room
10'6'' x 19'4''Exterior
Parking
Garage spaces -
Garage type -
Total parking spaces 2
Condo Details
Inclusions
Property History
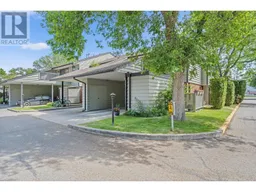 35
35
