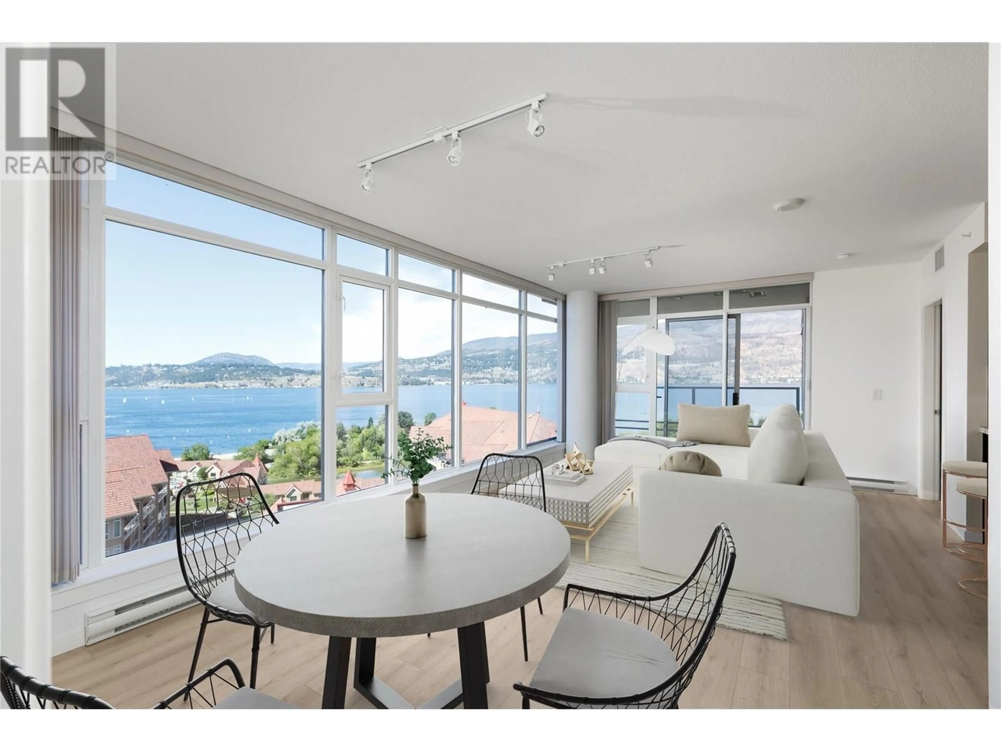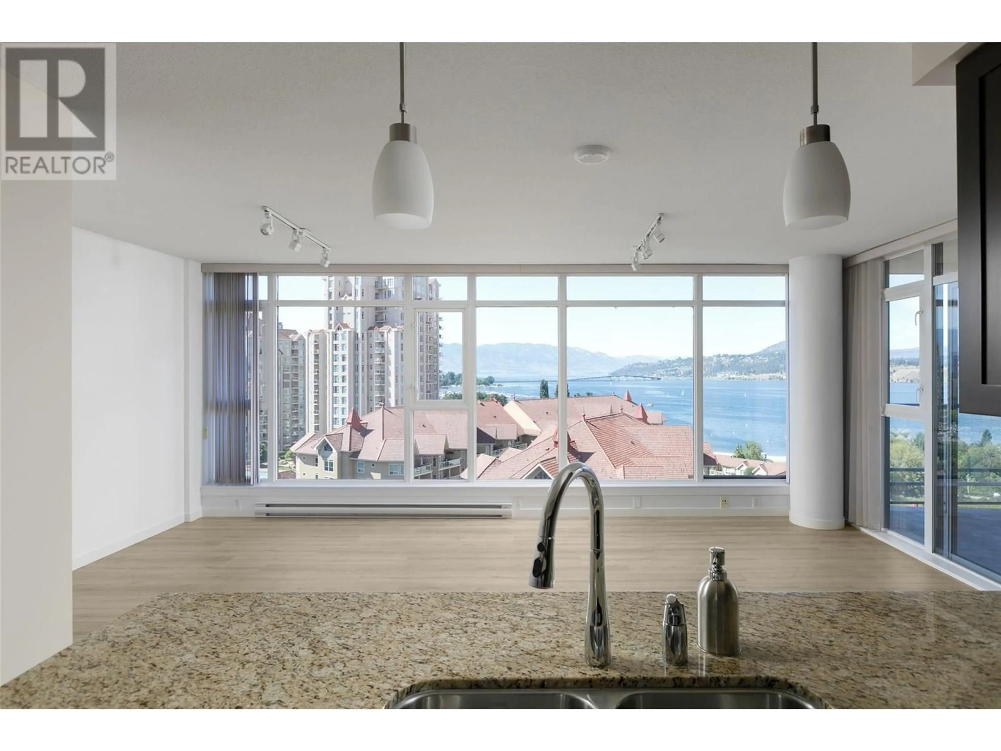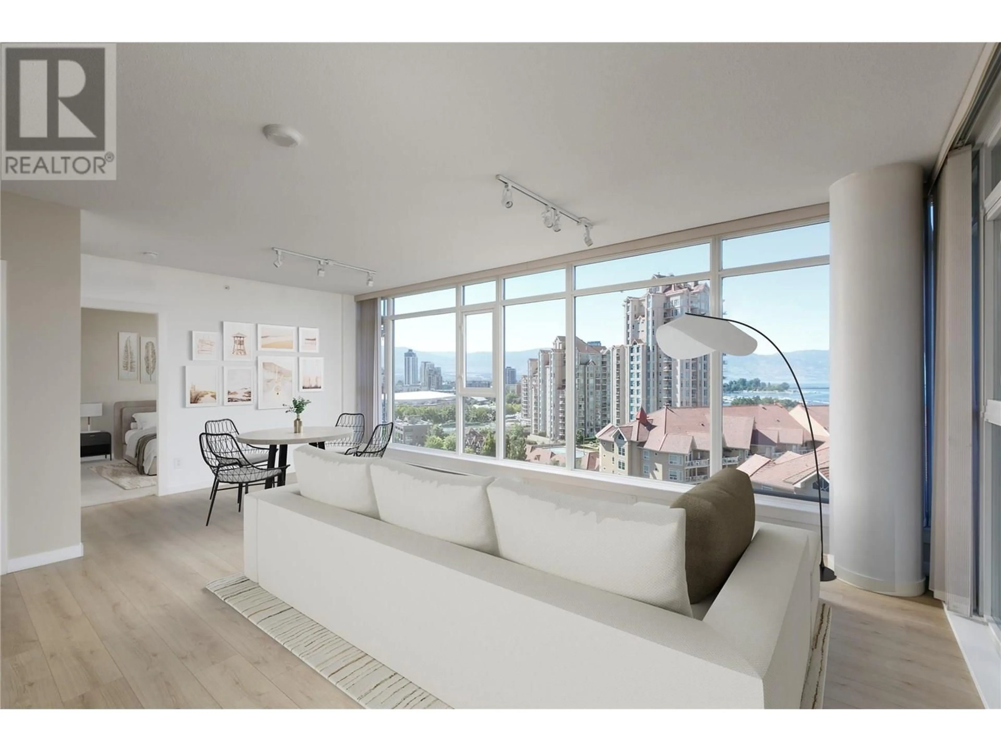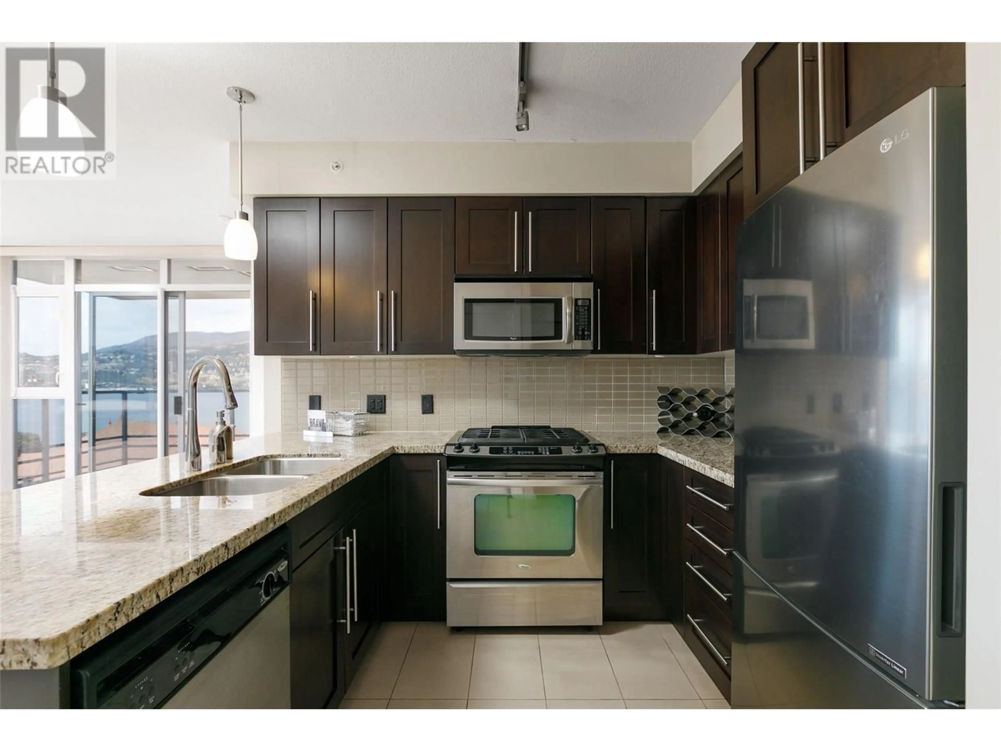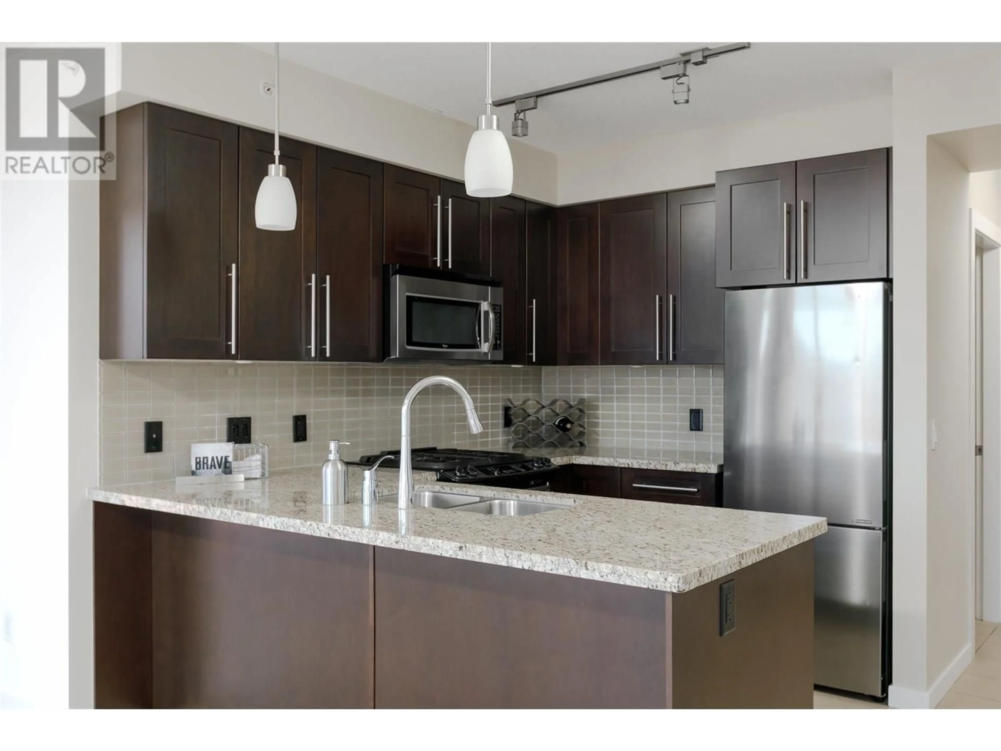1207 - 1075 SUNSET DRIVE, Kelowna, British Columbia V1Y9Y9
Contact us about this property
Highlights
Estimated valueThis is the price Wahi expects this property to sell for.
The calculation is powered by our Instant Home Value Estimate, which uses current market and property price trends to estimate your home’s value with a 90% accuracy rate.Not available
Price/Sqft$875/sqft
Monthly cost
Open Calculator
Description
LIVE/WORK HIGH ABOVE the CITY, amidst expansive WALLS of GLASS, in the best LOCATION in WATERSCAPES’ SKYE building! Showcasing BREATHTAKING, UNOBSTRUCTED VIEWS of the BRIDGE, LAKE, MTNS & CITY, this split 2BD+DEN/2BA suite has TWO PARKING STALLS! Finishings include Shaker Cabinets, GRANITE counters, GAS RANGE & SS APPLS. Updates include NEW Flooring 2023, W/D 2024, and Refrigerator 2021! PRIMARY BDRM features spacious ensuite with BATH, SHOWER & DBL SINKS, as well as a generous W-IN closet. 2ND BD overlooks DECK with same spectacular LAKE views, a 2nd FULL BATH and DEN, offering the flexibility of an office or in-unit STG space, although a STG locker is included in parkade. Enjoy morning coffee or evening glass of wine while soaking up STUNNING VIEWS on the spacious covered balcony, providing a serene retreat in the heart of the city. Located in a sturdy CONCRETE building, flooding open-concept living spaces with natural light, with a sophisticated lobby and secured entry to each floor, this building has access to LUXURIOUS onsite amenities including: pool, 2 hot tubs, full equipped GYM, CLUBHOUSE with LOUNGE, KITCHEN, & BILLIARD tables, meeting rooms and several guest SUITES! Great location steps to the beach, bird sanctuary, Prospera Place ARENA, local dining, Rotary ARTS Centre and the CULTURAL DISTRICT! RENTALS: month to month PETS: 2 dogs, 2 cats or 1 of each. No vicious breeds. Simply put, one of the best valued units in the building! (id:39198)
Property Details
Interior
Features
Main level Floor
5pc Ensuite bath
5'0'' x 10'10''Den
5'10'' x 7'10''Bedroom
9'2'' x 12'0''Primary Bedroom
11'7'' x 12'0''Exterior
Features
Parking
Garage spaces -
Garage type -
Total parking spaces 2
Condo Details
Amenities
Storage - Locker, Whirlpool, Clubhouse
Inclusions
Property History
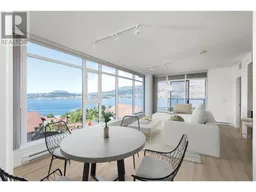 40
40
