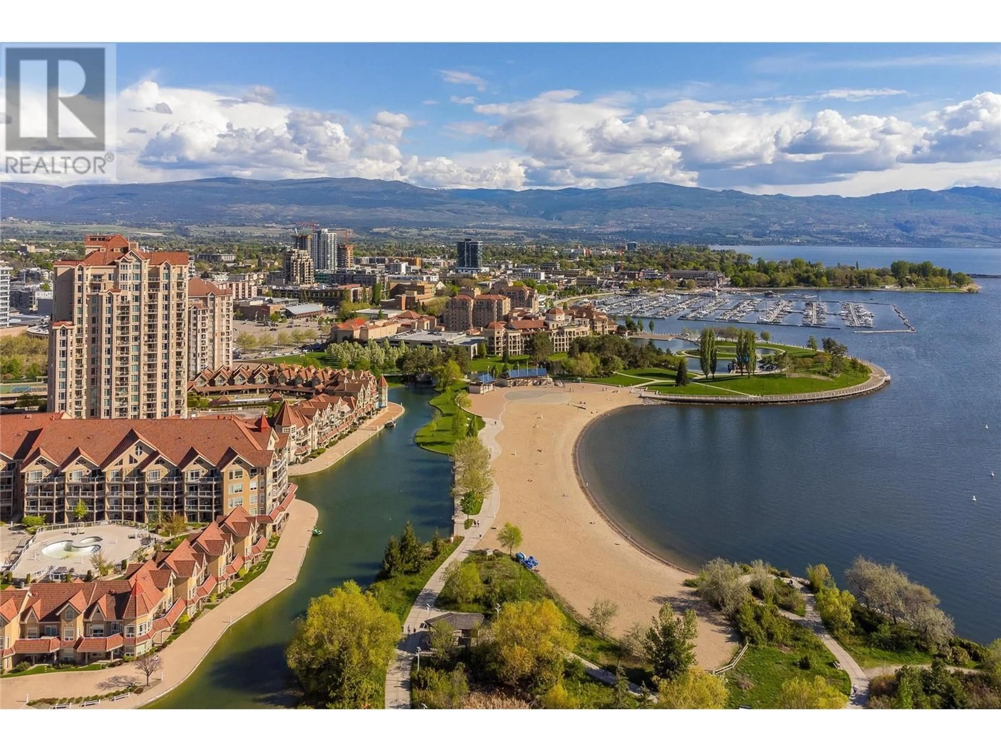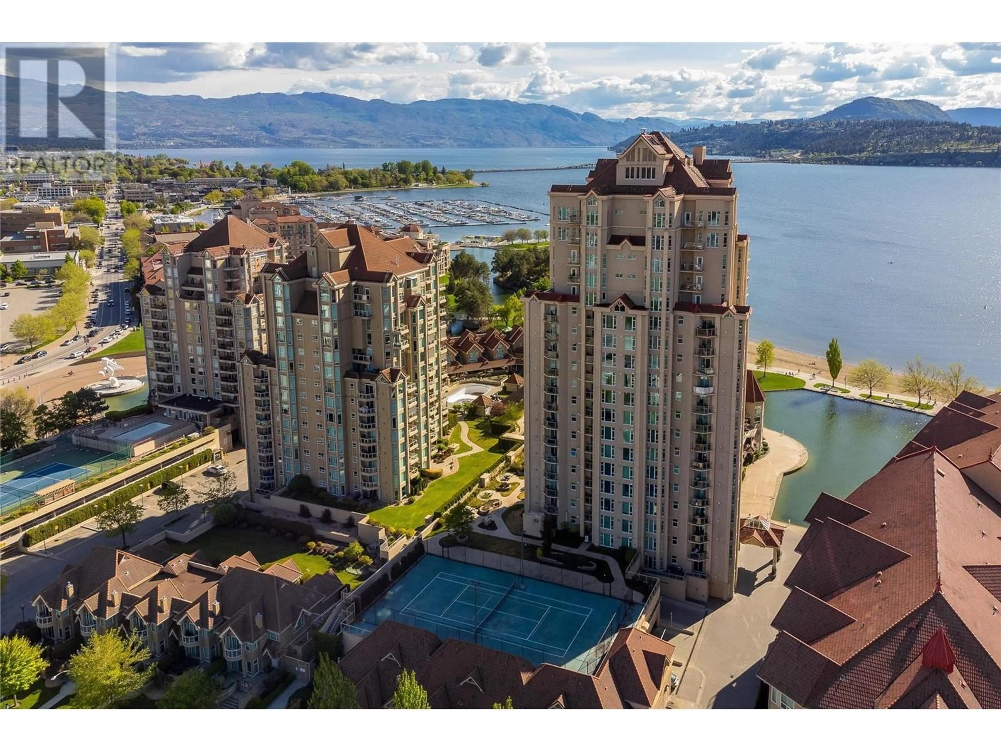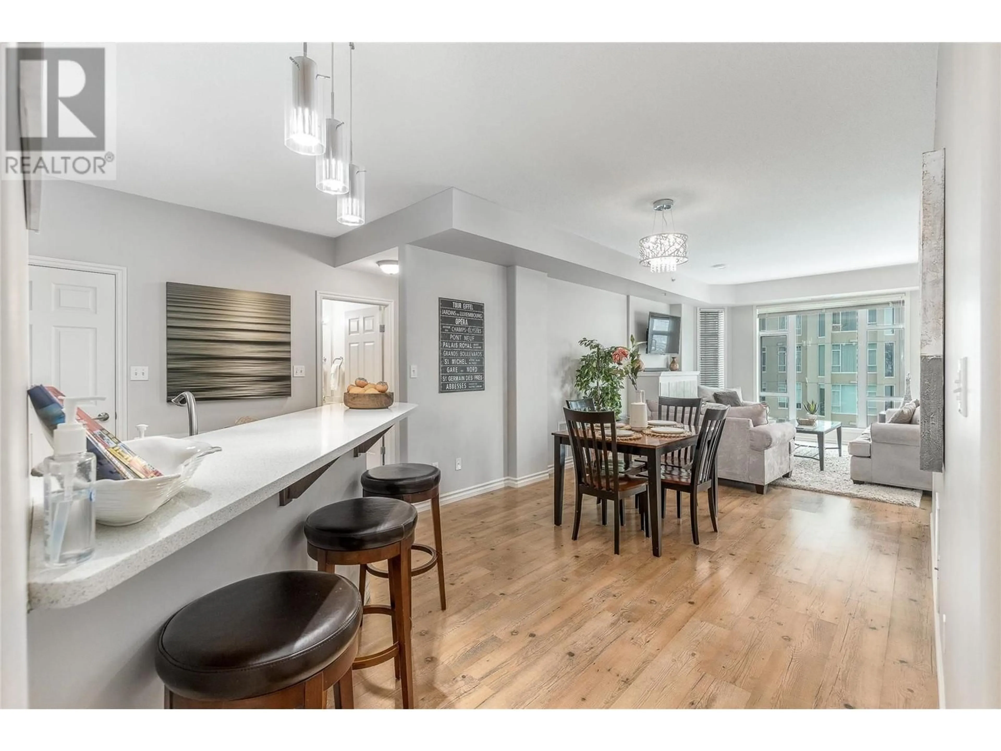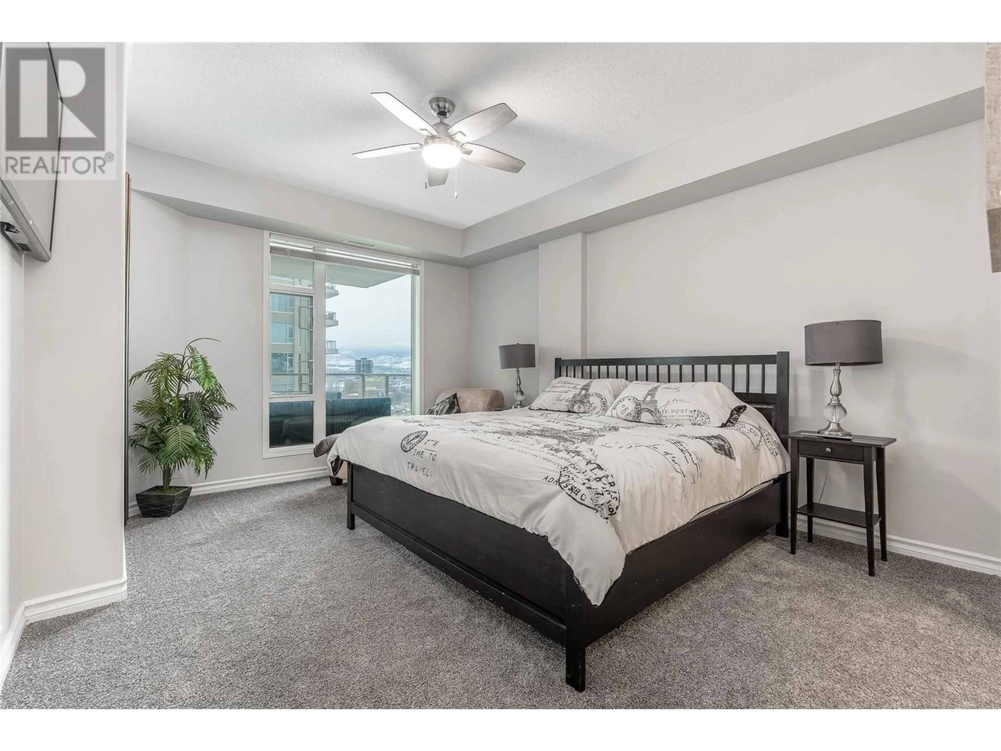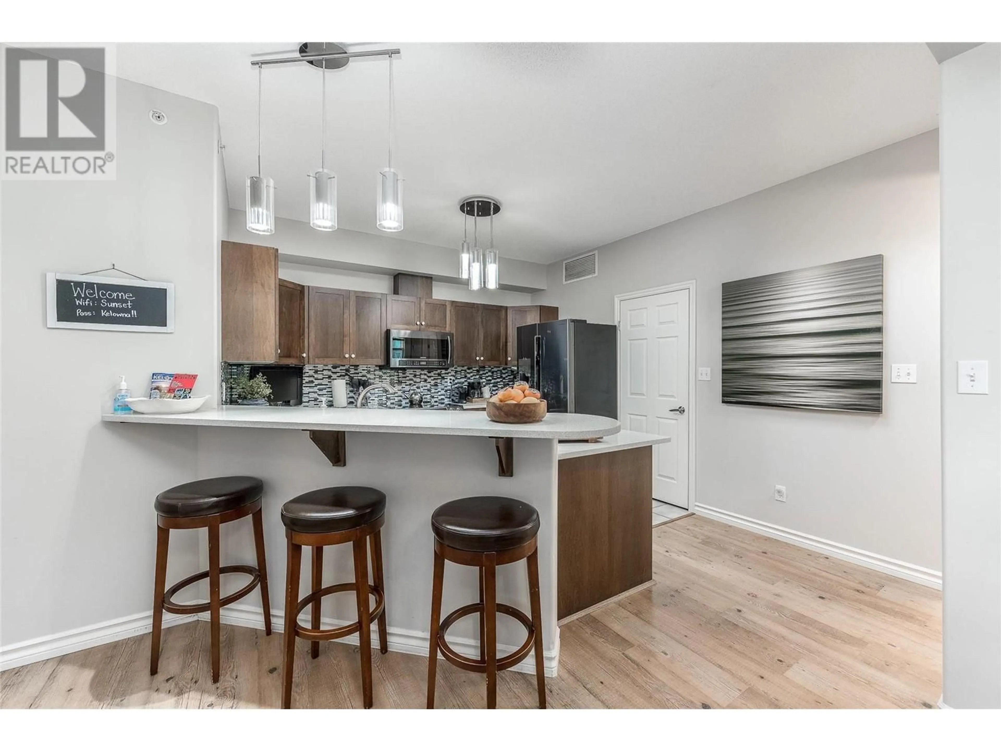1202 - 1128 SUNSET DRIVE, Kelowna, British Columbia V1Y9W7
Contact us about this property
Highlights
Estimated ValueThis is the price Wahi expects this property to sell for.
The calculation is powered by our Instant Home Value Estimate, which uses current market and property price trends to estimate your home’s value with a 90% accuracy rate.Not available
Price/Sqft$687/sqft
Est. Mortgage$3,427/mo
Maintenance fees$800/mo
Tax Amount ()$2,872/yr
Days On Market341 days
Description
Opportunity to own a spectacular 12th floor downtown waterfront two bed/two bath Lake-view condo with a view that is simply beyond comparison, Live your Okanagan Dream , walk to the finest Restaurants Downtown without the worry of getting a cab , Suite is located on the prime side of the building & offers a super S.W. exposure. Unit is extremely bright with large windows & a large deck. This unique floor plan separates both bedrooms by the main living area. The master bedroom is large with a nice ensuite & two closets. The kitchen is very large with tons of cabinets & eating bar. The unit features gas fireplace & laminate flooring in the main living area. Sunset Waterfront Resort features both indoor & out door pools, hot tubs, steam room, fitness centre, tennis court & boat slips, Black Stainless steel appliances , This unit comes with control 4 system already installed. (id:39198)
Property Details
Interior
Features
Main level Floor
Kitchen
8'0'' x 12'0''4pc Ensuite bath
8'0'' x 5'0''Primary Bedroom
14'6'' x 11'6''Living room
14'6'' x 13'0''Exterior
Features
Parking
Garage spaces -
Garage type -
Total parking spaces 1
Condo Details
Inclusions
Property History
 73
73
