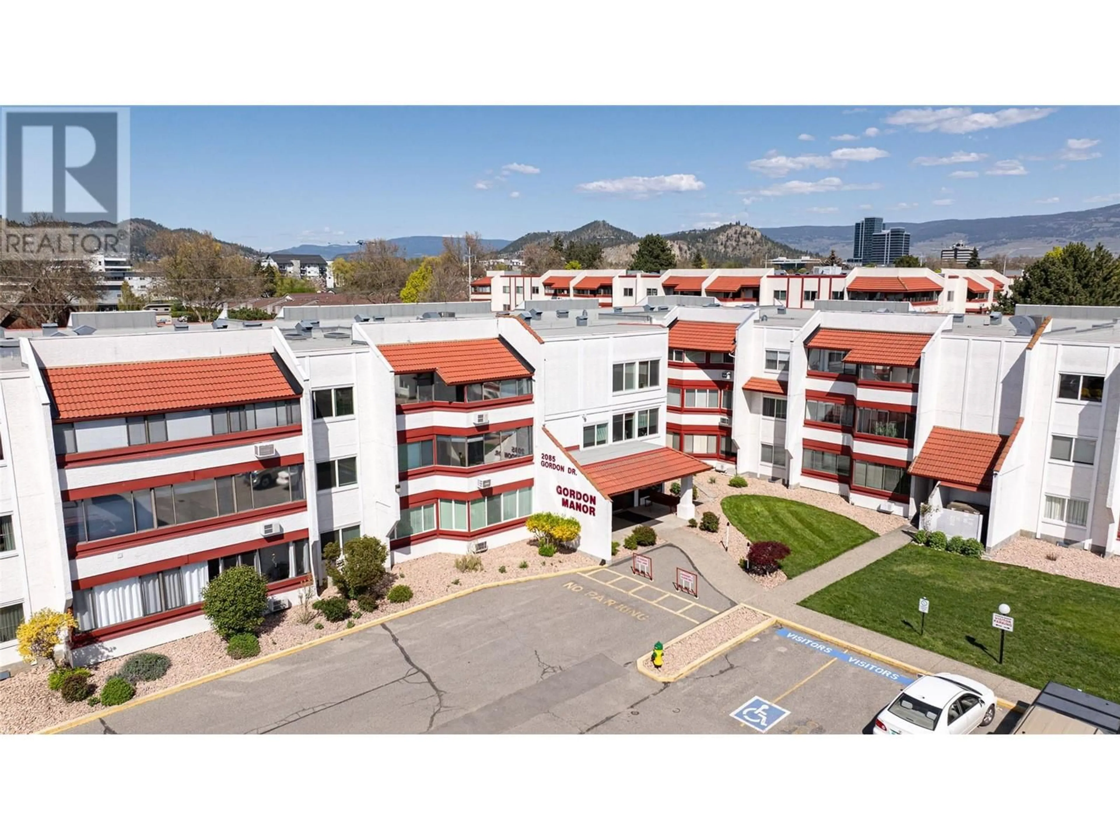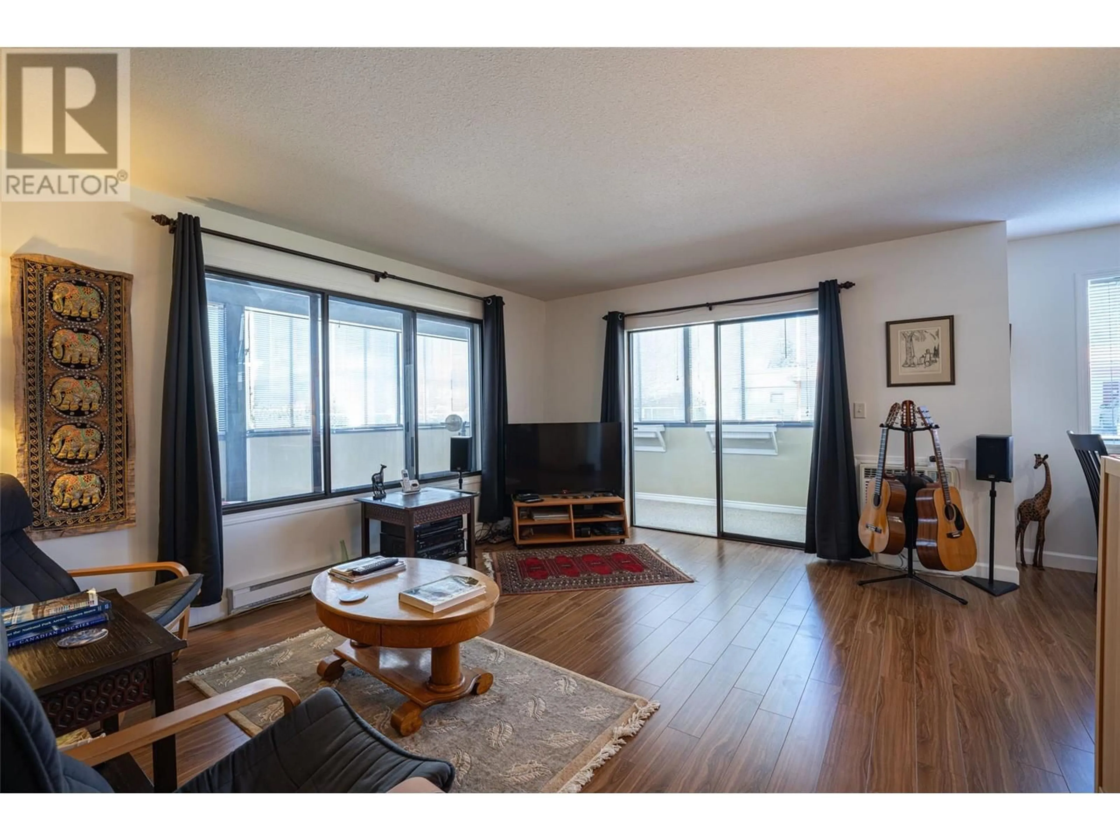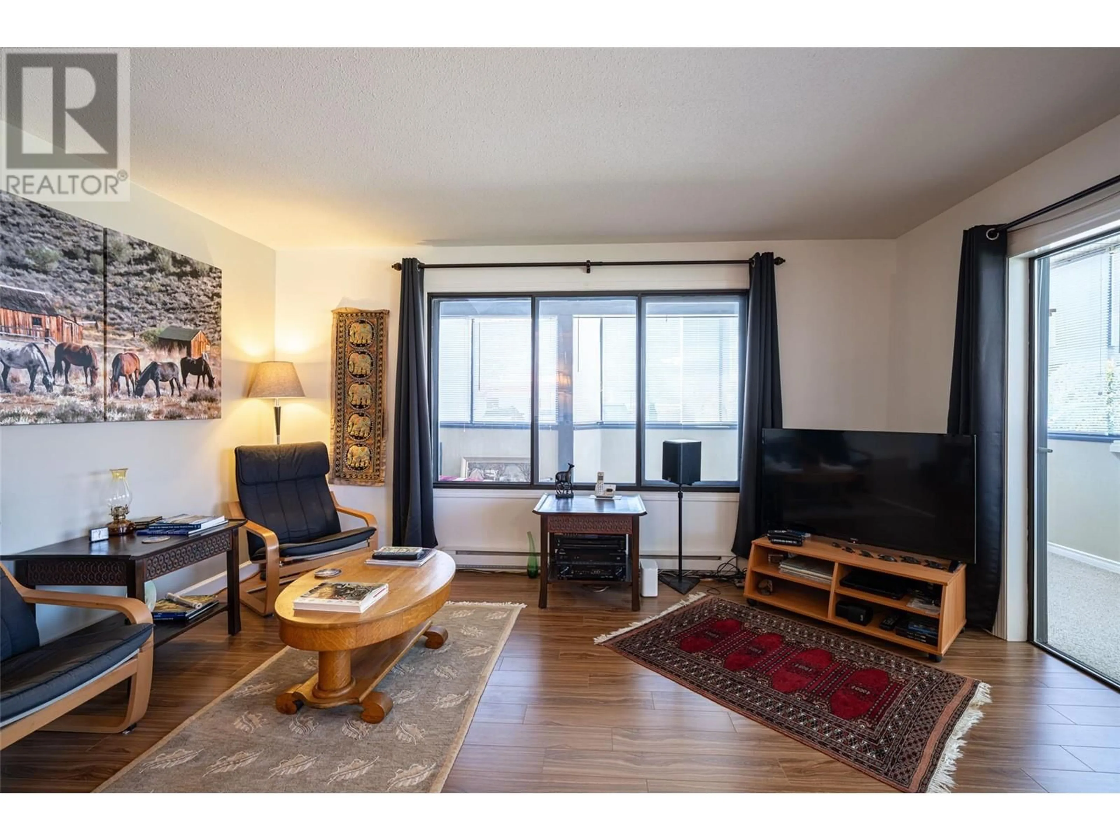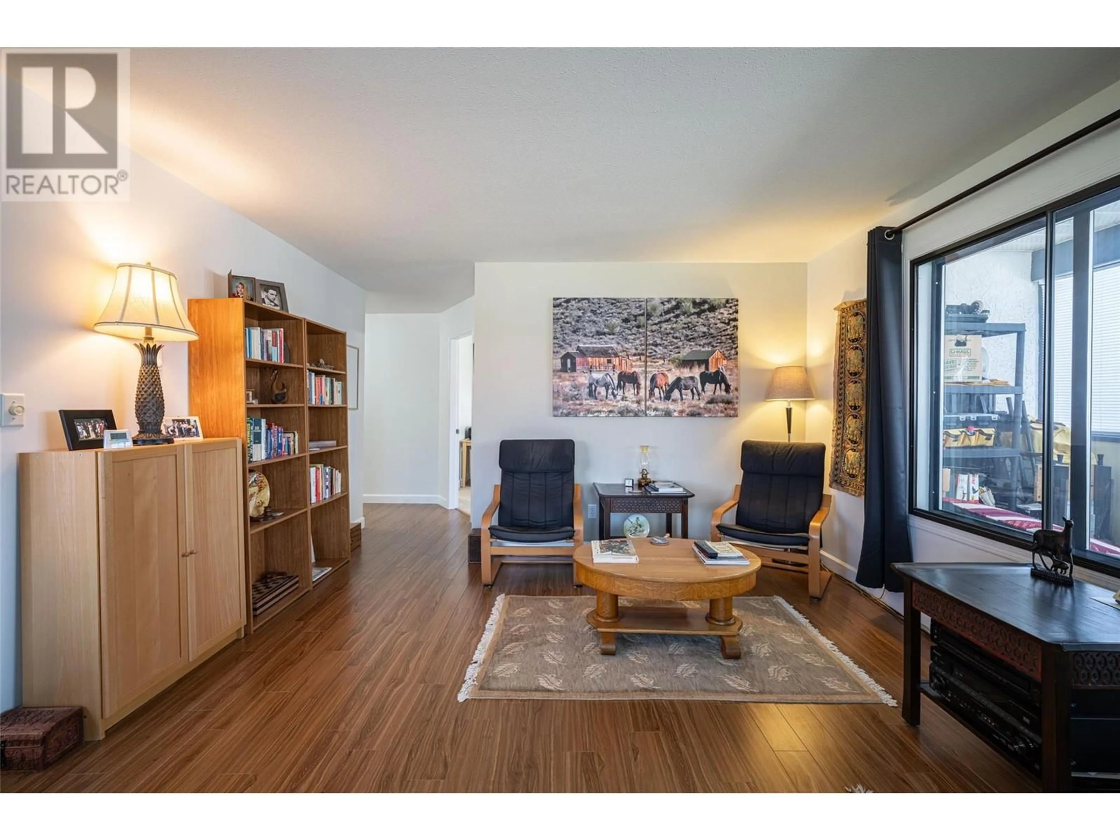120 - 2085 GORDON DRIVE, Kelowna, British Columbia V1Y8S1
Contact us about this property
Highlights
Estimated valueThis is the price Wahi expects this property to sell for.
The calculation is powered by our Instant Home Value Estimate, which uses current market and property price trends to estimate your home’s value with a 90% accuracy rate.Not available
Price/Sqft$294/sqft
Monthly cost
Open Calculator
Description
Welcome to Gordon Manor, an ideal 55+ community in the heart of Kelowna. This bright and inviting 2 bedroom, 1.5 bath corner unit offers a unique blend of privacy, comfort, and location. Enjoy the abundance of natural light through wrap-around windows and relax in the large enclosed sunroom. North-facing for cooler summers and with west-facing windows for warm evening light, this ground-floor home stays comfortable with minimal need for A/C, while still offering a wall unit for added convenience. Inside, a freshly-painted interior awaits with newer baseboards and appliances. The primary bedroom features its own 2-piece ensuite, and both bedrooms are carpeted for added comfort. Finally, a bonus sunroom with copious windows allows for plenty of fresh air, and with a lack of insects in the area screens are included but not needed. Located just 3 blocks from Capri Mall and a short walk to Munson Pond and agricultural lands, this quiet, well-maintained building includes a detached carport and municipal services. A peaceful, low-maintenance lifestyle awaits. Schedule a private showing today. (id:39198)
Property Details
Interior
Features
Main level Floor
Laundry room
10'2'' x 6'2''4pc Bathroom
5'0'' x 8'0''2pc Ensuite bath
6'2'' x 6'2''Bedroom
10'2'' x 11'5''Exterior
Parking
Garage spaces -
Garage type -
Total parking spaces 1
Condo Details
Amenities
Storage - Locker, Recreation Centre, Party Room
Inclusions
Property History
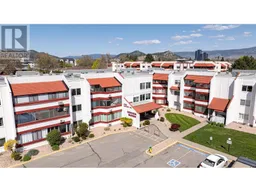 37
37
