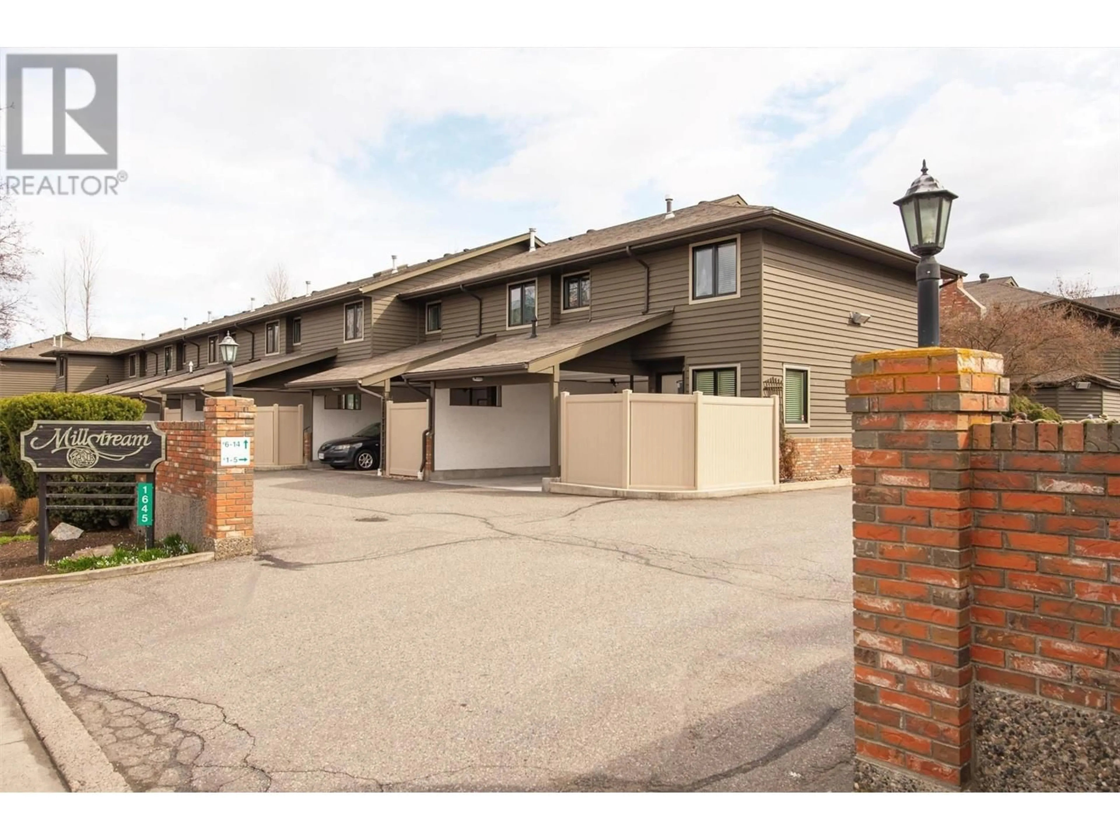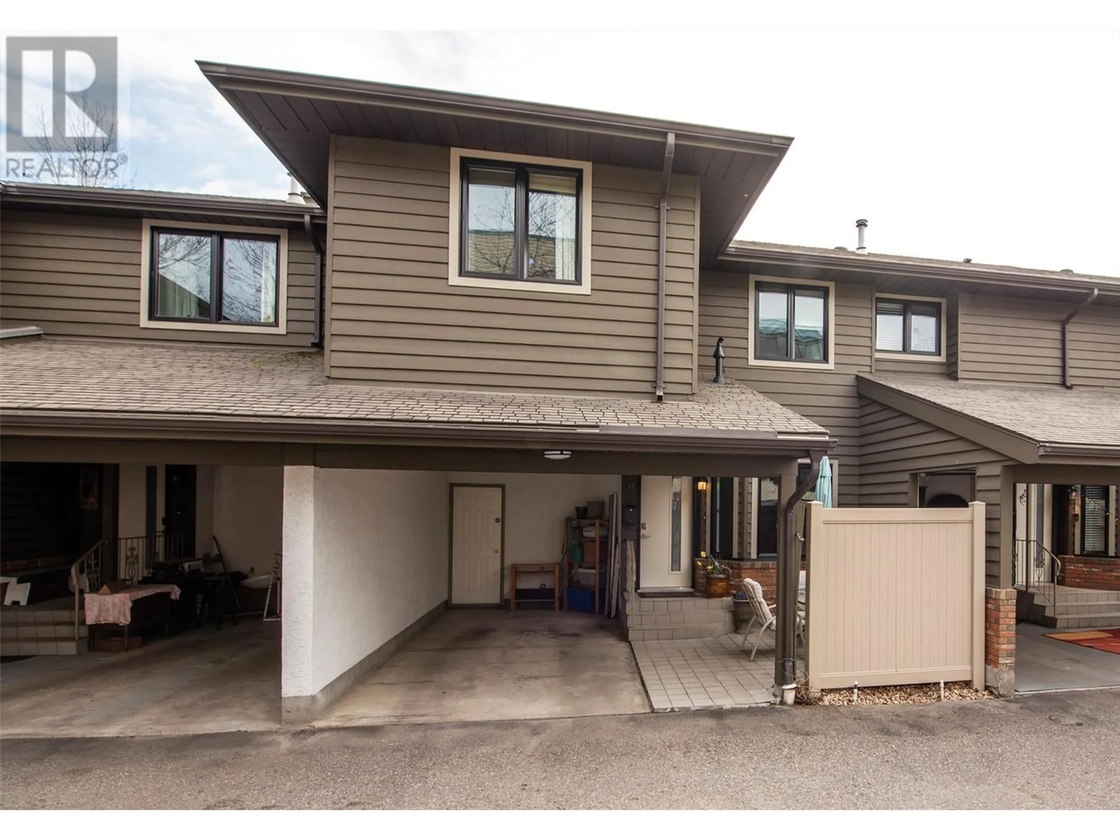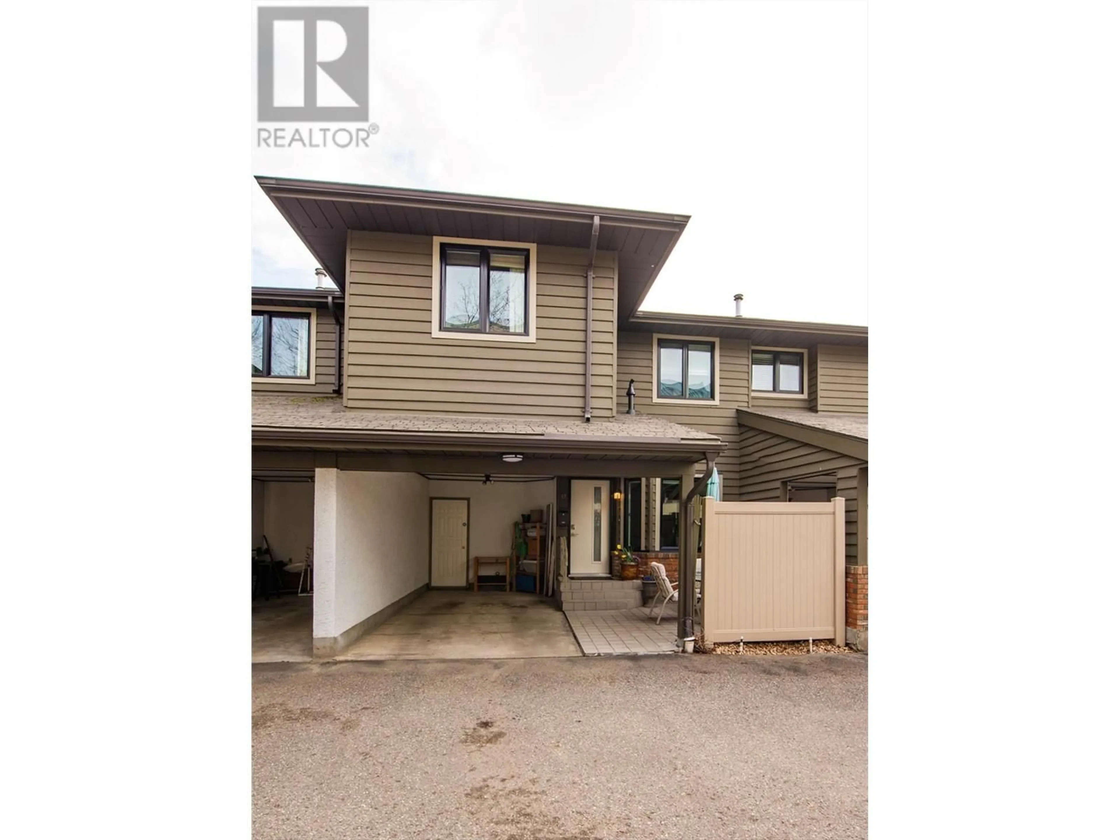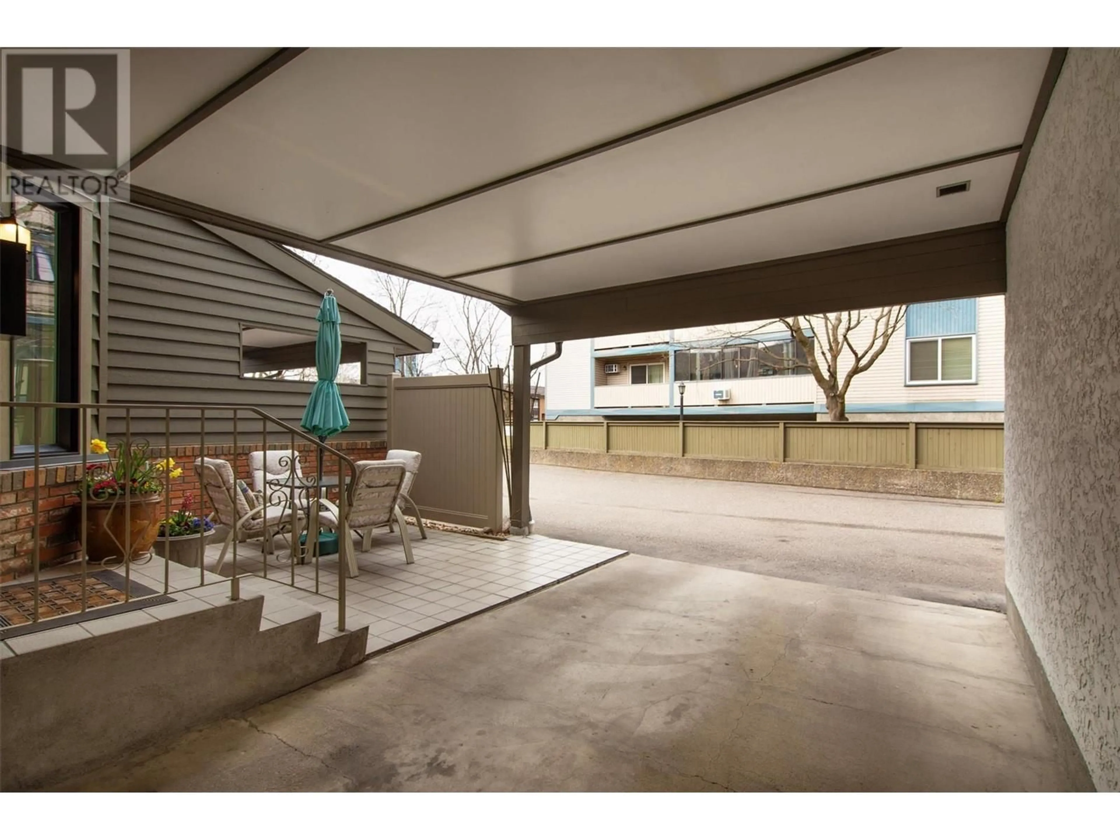12 - 1645 UFTON COURT, Kelowna, British Columbia V1Y8G7
Contact us about this property
Highlights
Estimated ValueThis is the price Wahi expects this property to sell for.
The calculation is powered by our Instant Home Value Estimate, which uses current market and property price trends to estimate your home’s value with a 90% accuracy rate.Not available
Price/Sqft$352/sqft
Est. Mortgage$2,530/mo
Maintenance fees$580/mo
Tax Amount ()$2,456/yr
Days On Market10 days
Description
Welcome to this spacious 3-bedroom, 3-bath town home, offering over 1600 SqFt of comfortable living space. With a central location, this home provides convenient access to shopping, dining, and recreation. Just a short distance away, you'll find the Parkinson Recreation Centre, Okanagan Rail Trail, and Orchard Park Mall, while being well-connected to Kelowna’s expanding bike path network. Inside, the main floor features an open and bright living area, complete with a cozy natural gas fireplace and skylight. The kitchen boasts a tiled backsplash, modern LED lighting, and abundant storage, including a dual basin sink and under-sink water filtration system. The large primary bedroom includes a walk-in closet and a 4-piece ensuite with a jacuzzi tub for ultimate relaxation. Recent upgrades include fresh paint on the main floor (2023), a new furnace (2023/2024), new blinds in two bedrooms, modern lighting, and a new front door (2024). A private front patio and a back patio with views of Mill Creek provide spaces for outdoor options. Additional features include two designated parking spots, a laundry room with ample storage, central vacuum, rounded wall corners, and a large crawl space for even more storage. Pet-friendly and rental opportunities make this an ideal choice for both investors and families alike. Don't miss this fantastic home! (id:39198)
Property Details
Interior
Features
Second level Floor
Laundry room
9'4'' x 5'0''3pc Bathroom
4'11'' x 8'0''Bedroom
12'2'' x 10'8''Bedroom
9'7'' x 10'4''Exterior
Parking
Garage spaces -
Garage type -
Total parking spaces 2
Condo Details
Inclusions
Property History
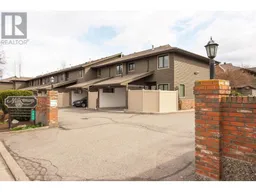 52
52
