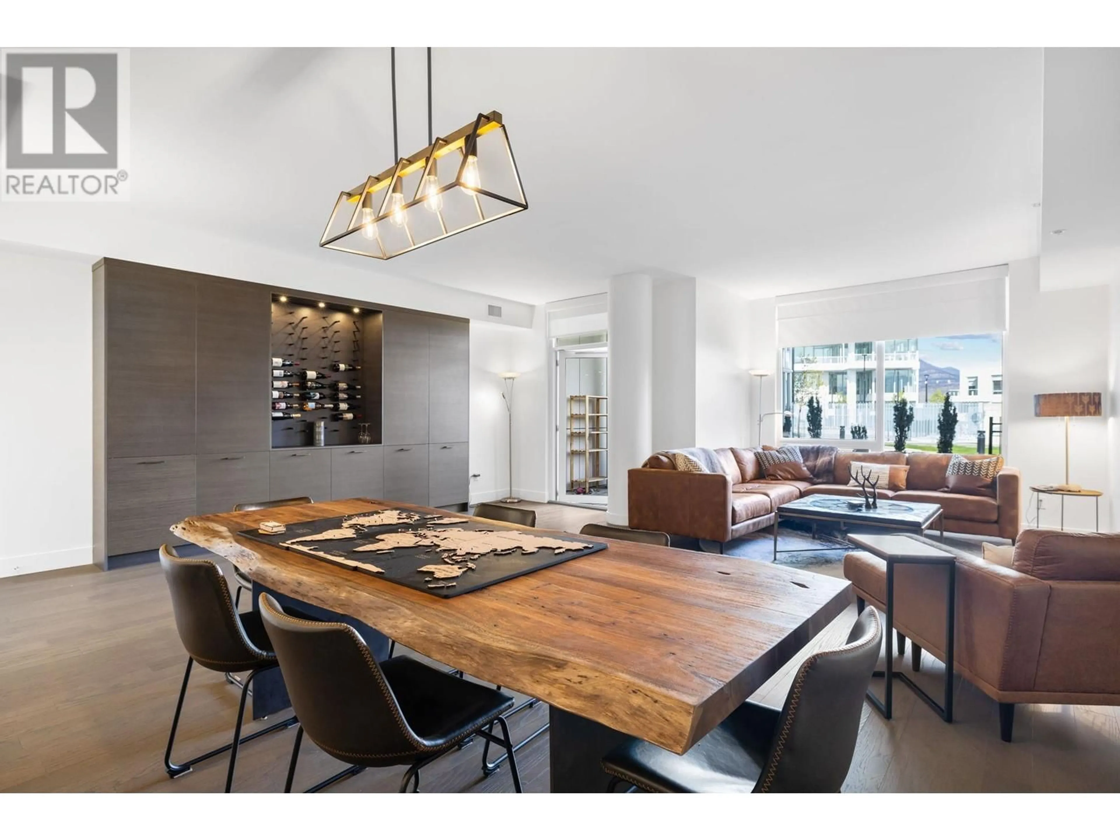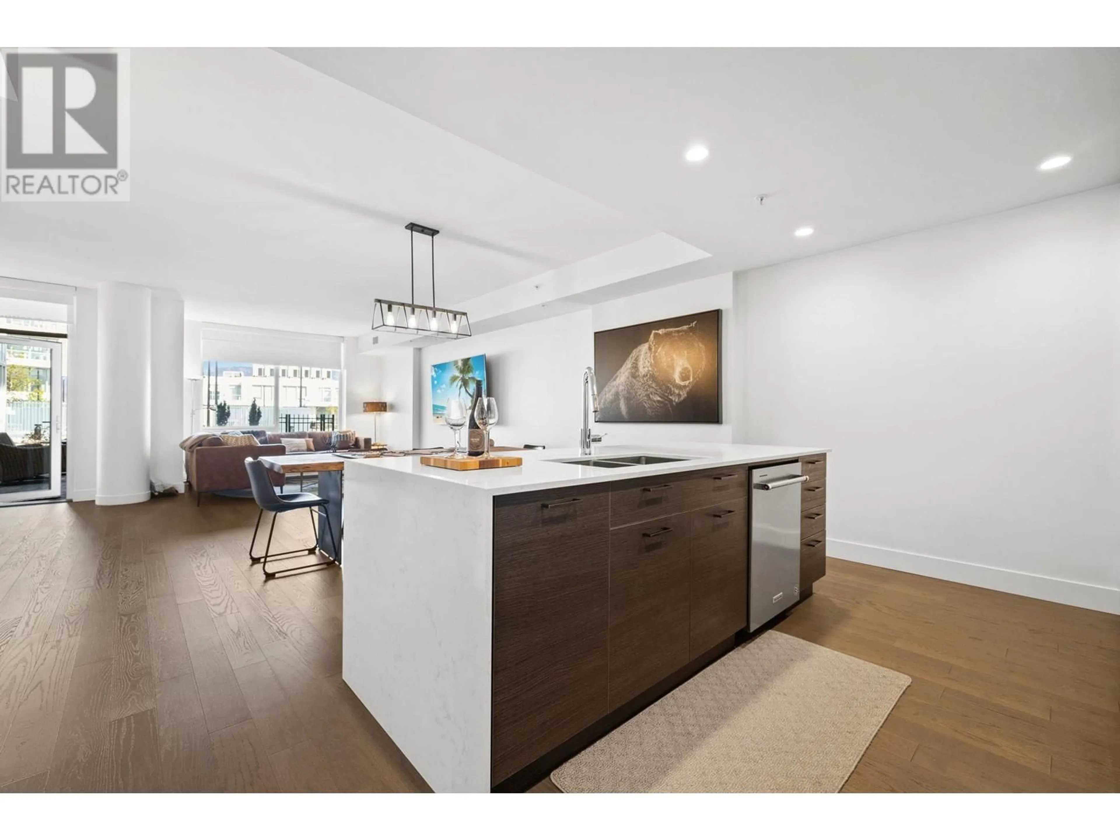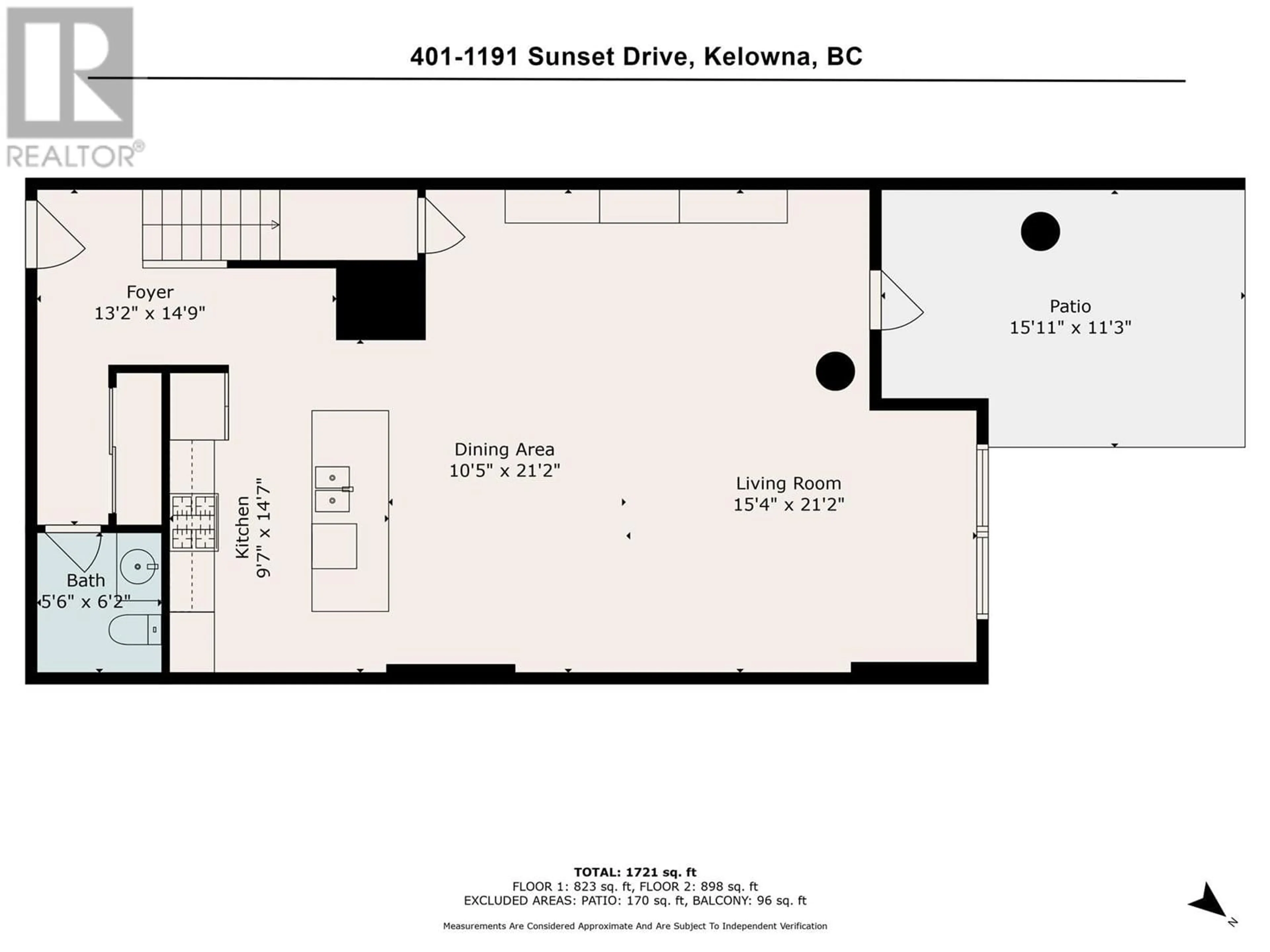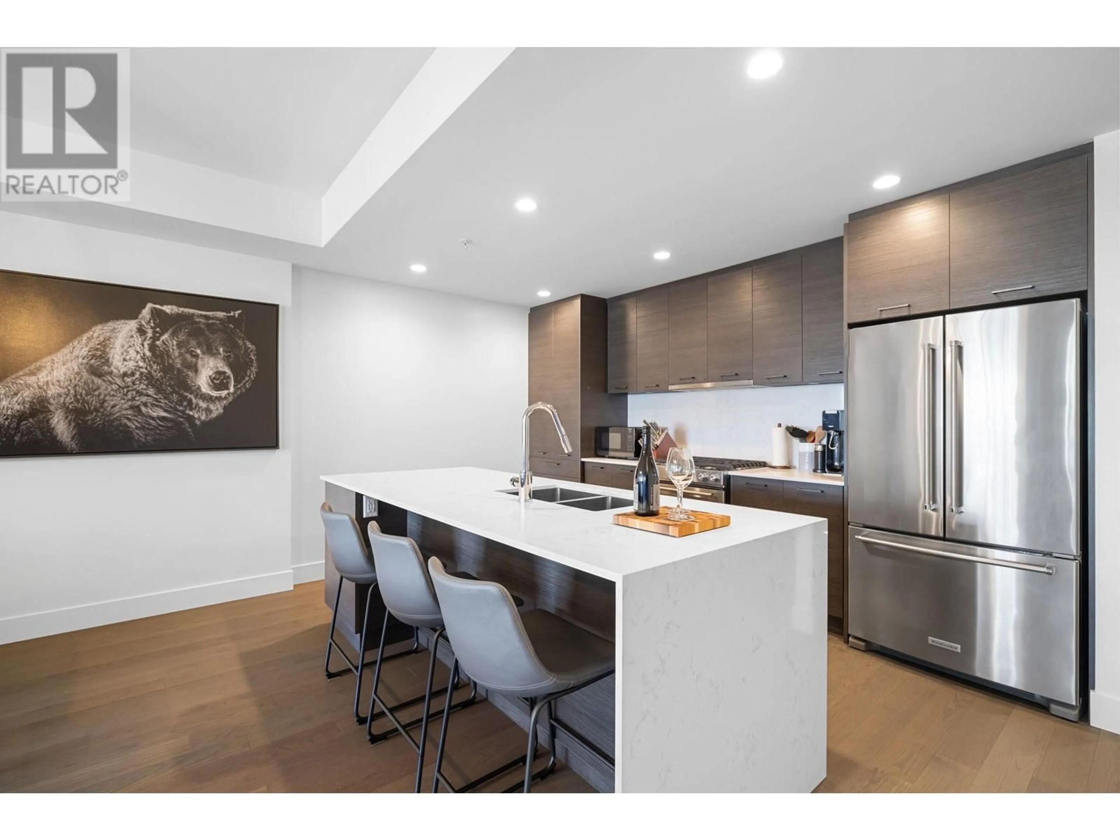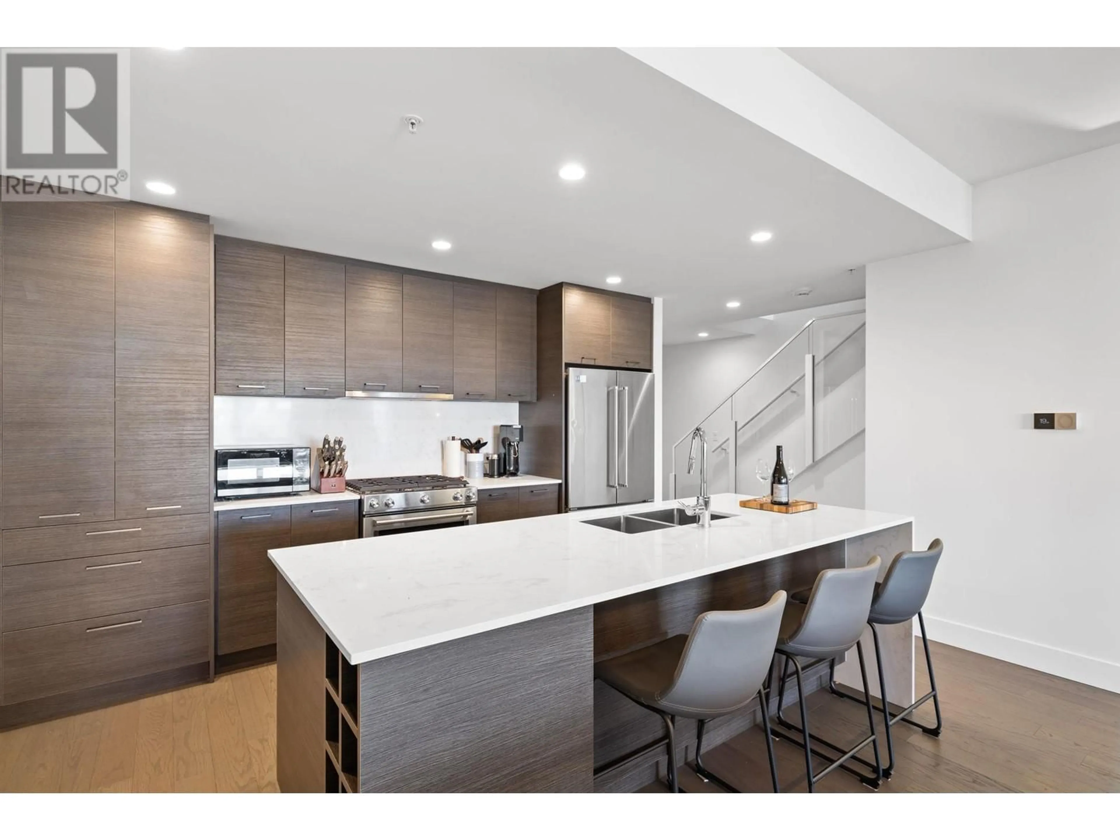401 - 1191 SUNSET DRIVE, Kelowna, British Columbia V1Y0J4
Contact us about this property
Highlights
Estimated ValueThis is the price Wahi expects this property to sell for.
The calculation is powered by our Instant Home Value Estimate, which uses current market and property price trends to estimate your home’s value with a 90% accuracy rate.Not available
Price/Sqft$592/sqft
Est. Mortgage$4,934/mo
Maintenance fees$1163/mo
Tax Amount ()$4,130/yr
Days On Market67 days
Description
Luxury Townhome with Direct Access to Premier Amenities & Outdoor Lifestyle Step into luxury with this 3B/3B - 2,000 sq. ft. like new townhome in the coveted One Water development. Expansive, open-concept layout designed for seamless indoor-outdoor living. This bright and spacious residence features a private terrace with grass area, and direct gated access to The Bench—an exclusive 1.8-acre amenities space complete with pet areas, fire pits, two swimming pools, hot tubs, BBQ areas, sports courts, and gathering spaces. The fitness area, sauna and yoga studio are merely steps away on the same floor – ideal for an active lifestyle. Upstairs, you'll find a serene primary suite and ensuite with a second, private outdoor space—perfect for morning coffee or evening fresh-air. Two additional bedrooms, one currently used as an office and third bathroom finish off the upper level. Thoughtful upgrades throughout, including a $15,000 custom built-in cabinet on the main level, add both style and functionality. This townhome is ideal for active professionals or pet lovers (no size restriction), with walkable access to boutique shops, cafés, galleries, and the beach. Experience the perfect balance of convenience, luxury, and outdoor adventure in one of Kelowna’s most sought-after locations. ?? Don’t miss this rare opportunity—schedule your viewing today! (id:39198)
Property Details
Interior
Features
Second level Floor
Full bathroom
Bedroom
10' x 8'Bedroom
10' x 8'3pc Ensuite bath
Exterior
Features
Parking
Garage spaces -
Garage type -
Total parking spaces 1
Condo Details
Amenities
Storage - Locker, Recreation Centre, Party Room, Whirlpool, Clubhouse, Other
Inclusions
Property History
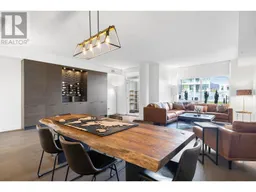 35
35
