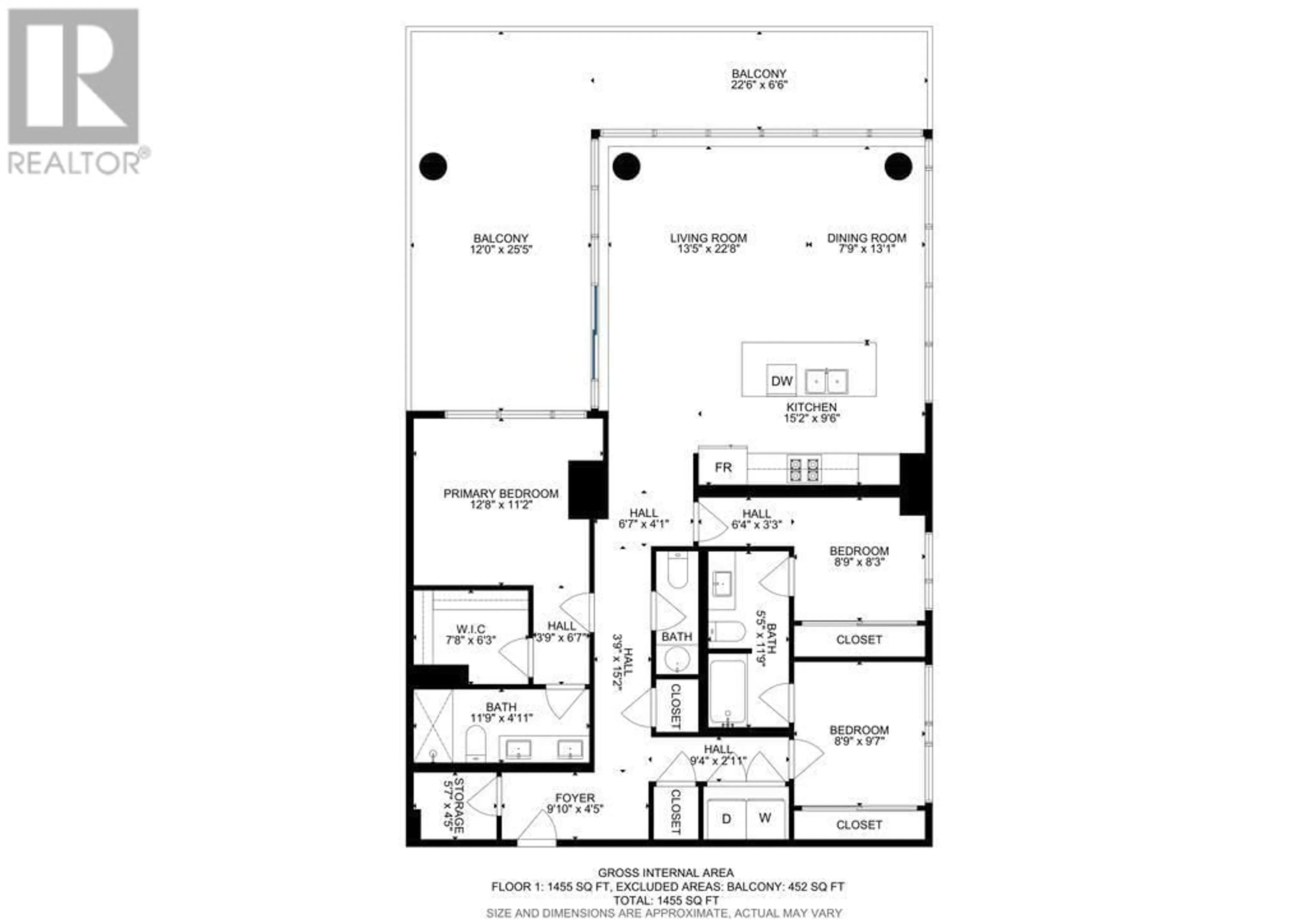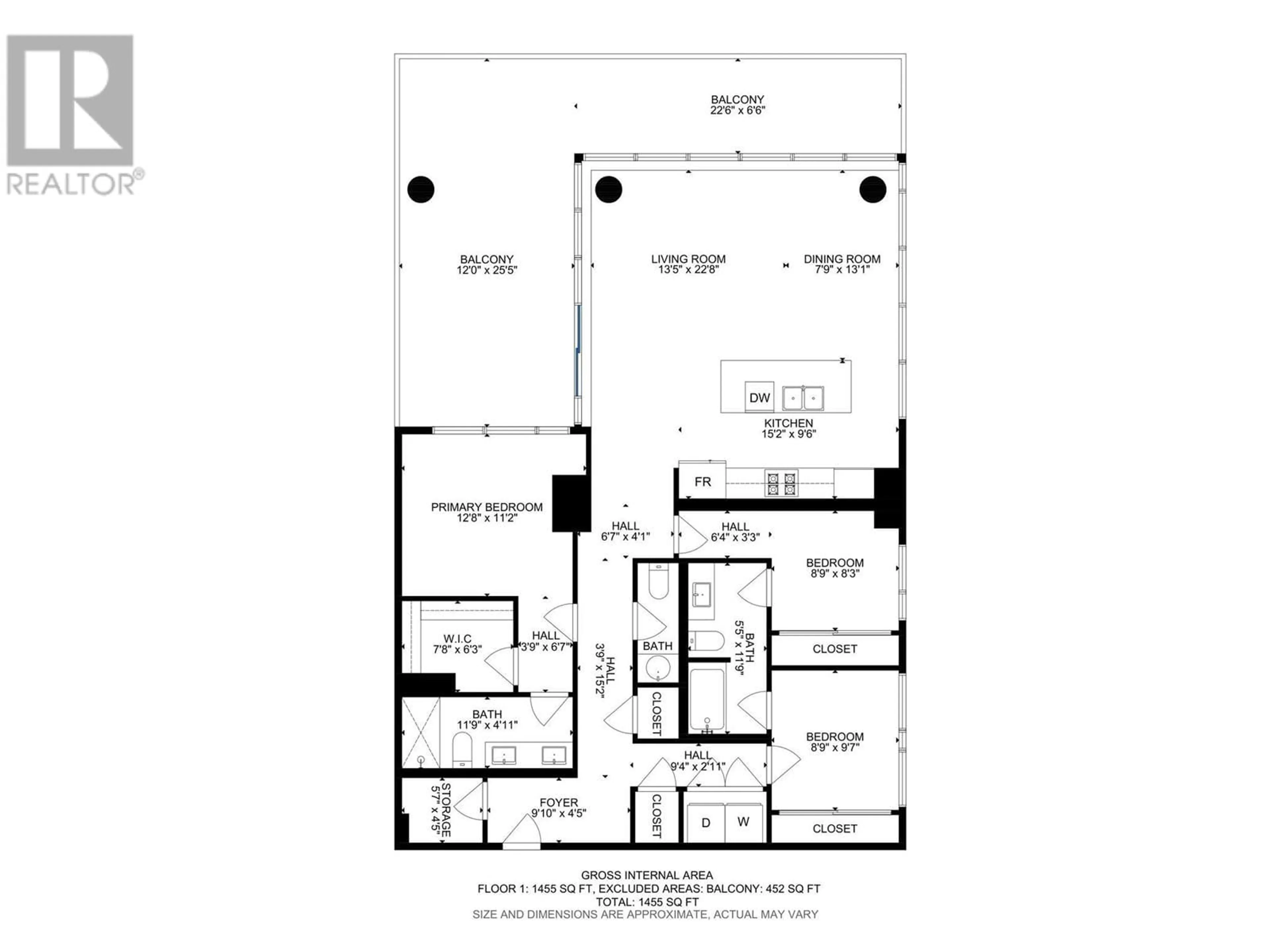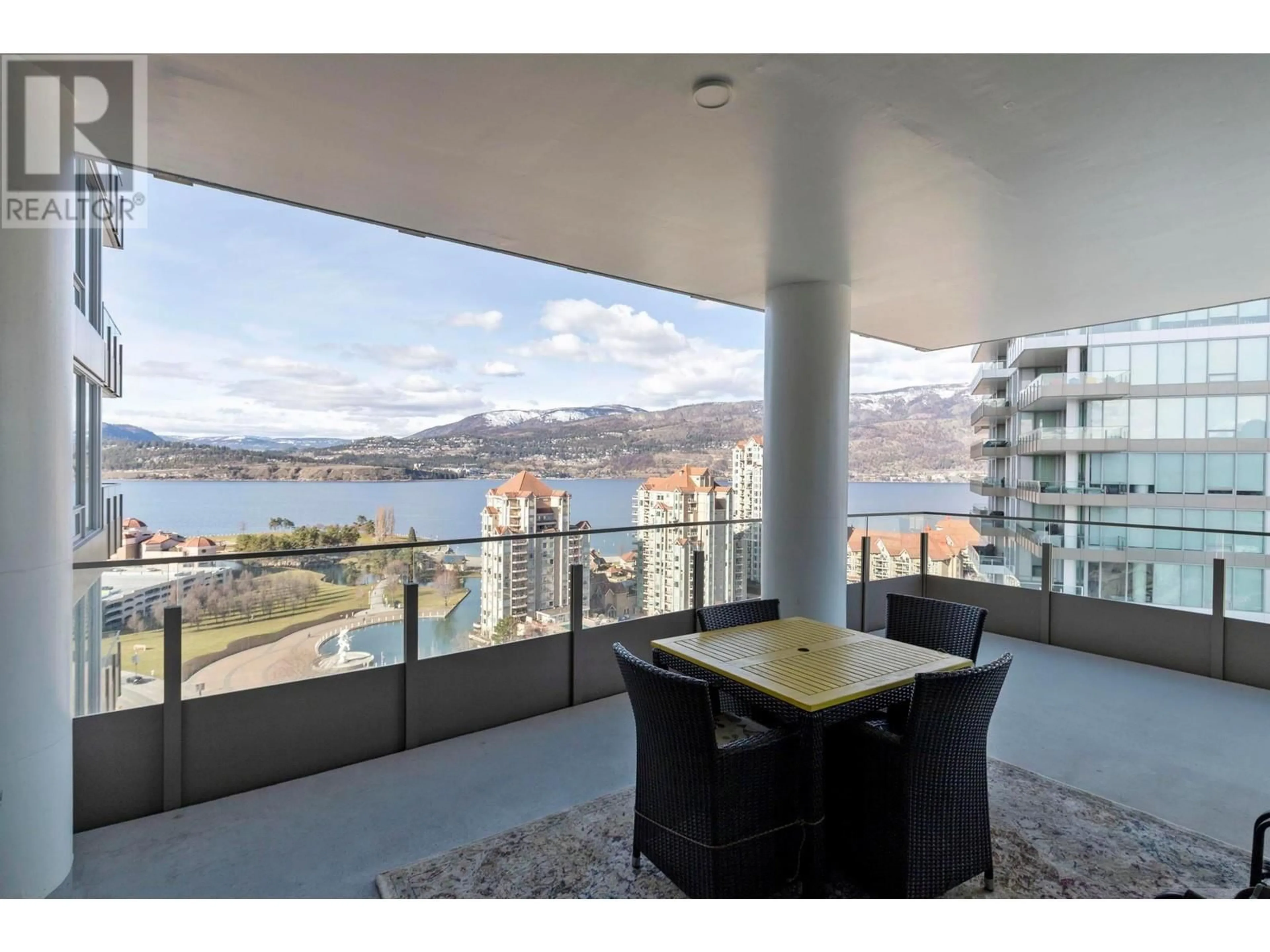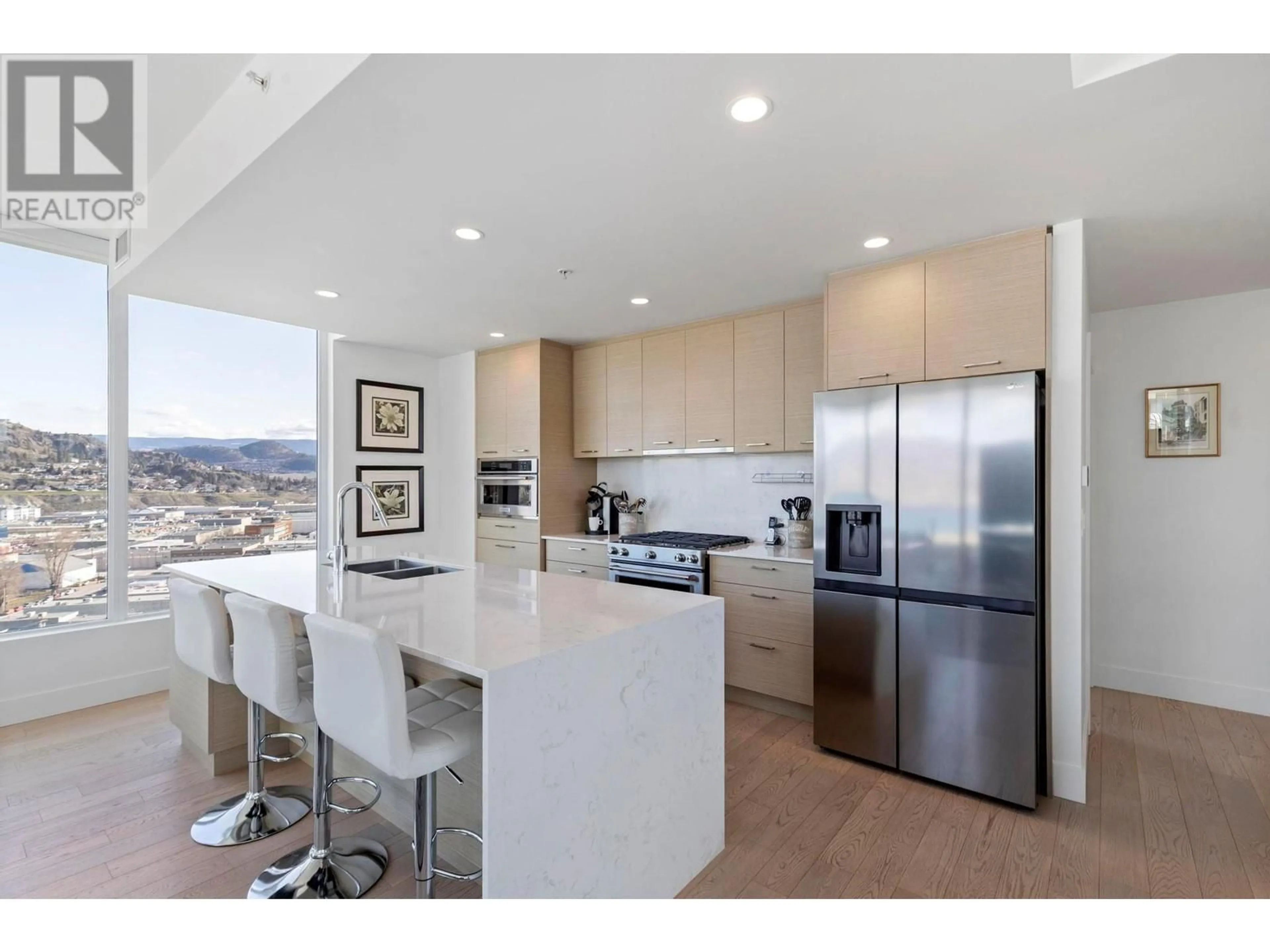1706 - 1191 SUNSET DRIVE, Kelowna, British Columbia V1Y0J4
Contact us about this property
Highlights
Estimated valueThis is the price Wahi expects this property to sell for.
The calculation is powered by our Instant Home Value Estimate, which uses current market and property price trends to estimate your home’s value with a 90% accuracy rate.Not available
Price/Sqft$827/sqft
Monthly cost
Open Calculator
Description
Experience unparalleled Okanagan living at One Water. This stunning corner unit boasts breathtaking, unobstructed views of Okanagan Lake and Knox Mountain from every room. Featuring 3 bedrooms, 2.5 baths, and meticulously curated finishes, this residence offers a lifestyle of refined comfort which includes 2 parking stalls. Enjoy quartz countertops, a waterfall kitchen island, and premium stainless steel appliances, including a dual fuel stove with steam option. Floor-to-ceiling windows with custom electric blinds bathe the space in natural light, while a massive covered deck with a gas BBQ hookup invites outdoor entertaining. The primary suite, with its spa-like ensuite and walk-in closet, offers a private sanctuary. Residents enjoy exclusive access to The Bench, a 1.3-acre oasis with pools, a health club, and more. Located in the heart of downtown Kelowna, this home is steps from the waterfront, dining, and entertainment. This is a rare opportunity to own a piece of paradise. (id:39198)
Property Details
Interior
Features
Main level Floor
Kitchen
9'5'' x 15'2''Primary Bedroom
17'11'' x 12'8''Bedroom
9'5'' x 8'8''4pc Bathroom
11'9'' x 5'4''Exterior
Features
Parking
Garage spaces -
Garage type -
Total parking spaces 2
Condo Details
Amenities
Storage - Locker, Whirlpool, Clubhouse
Inclusions
Property History
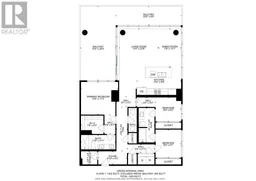 49
49
