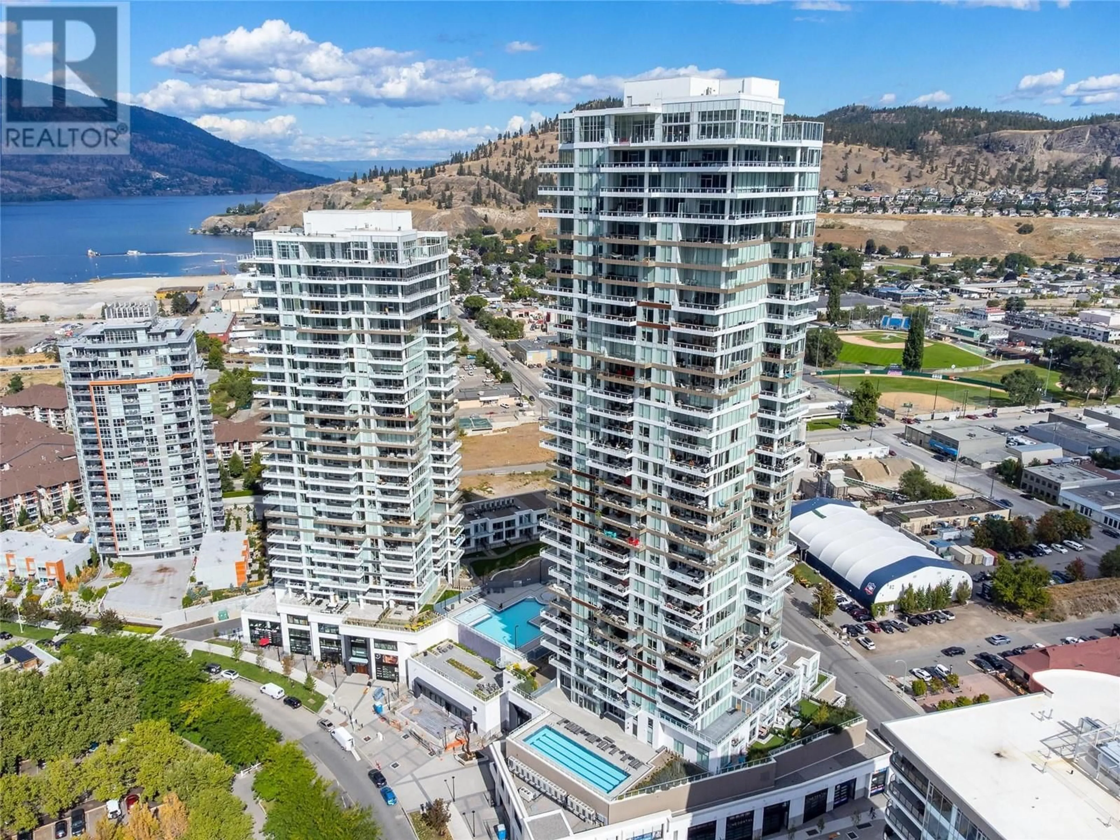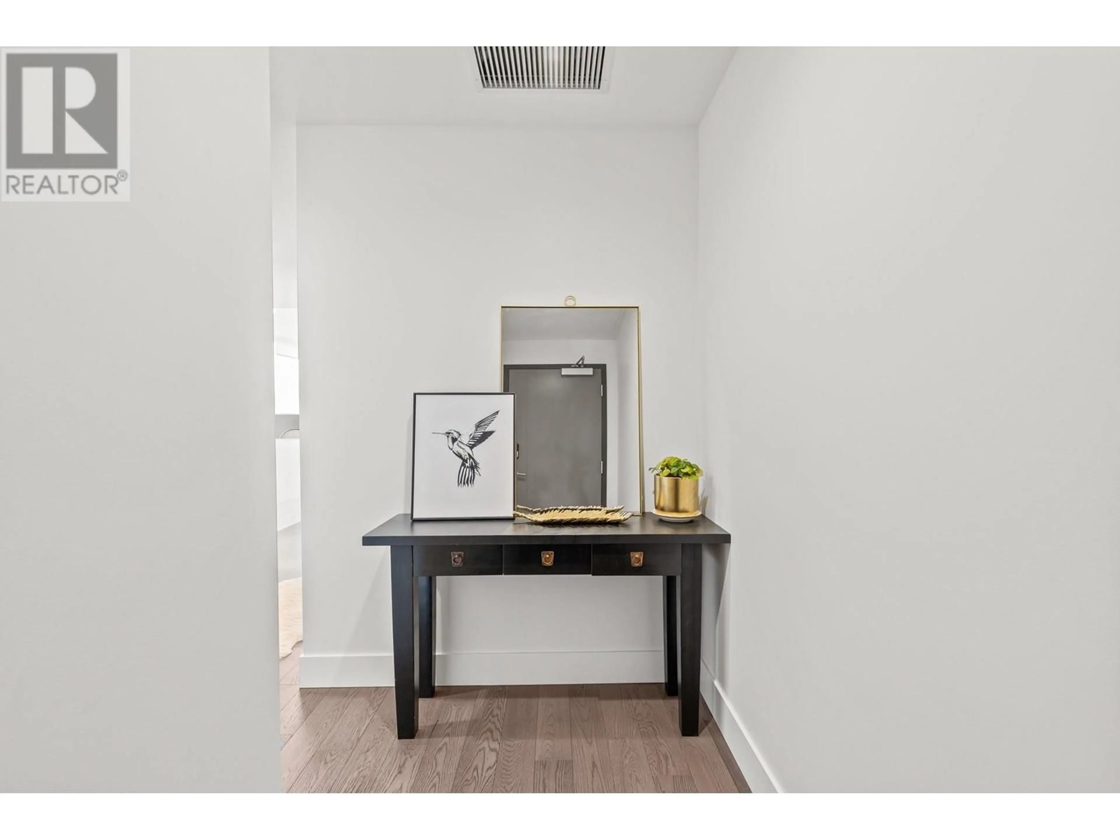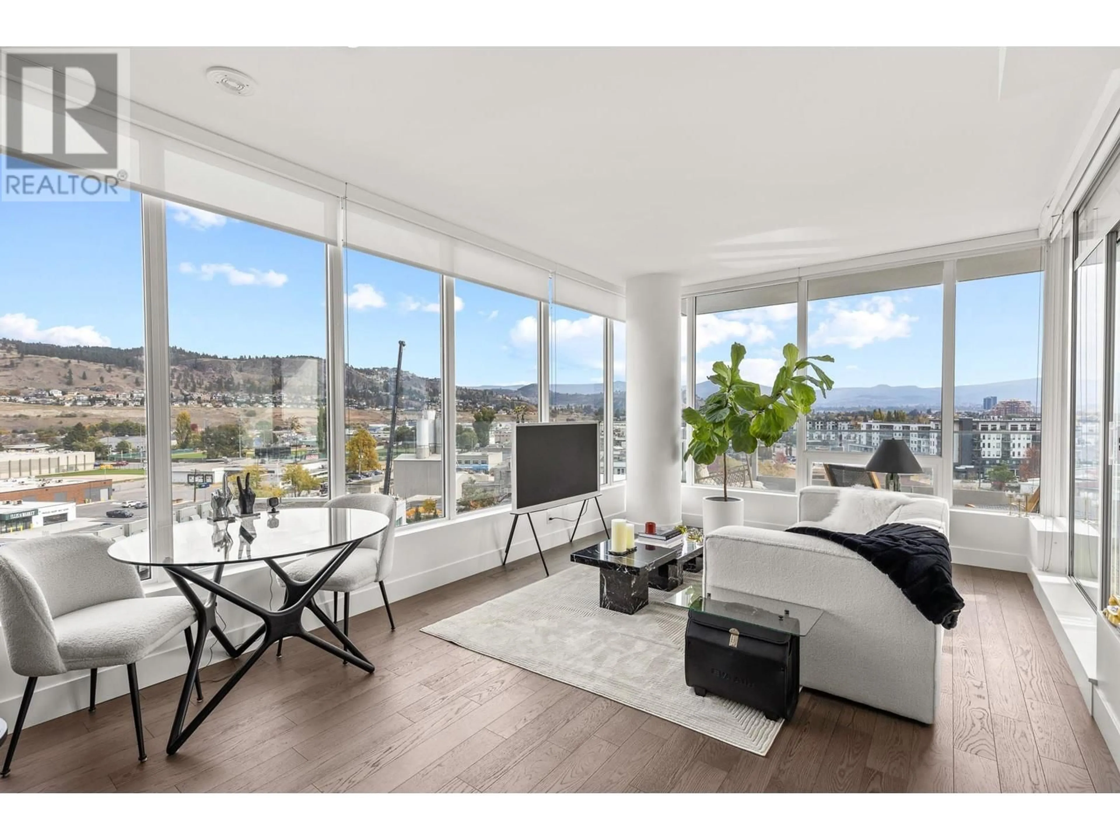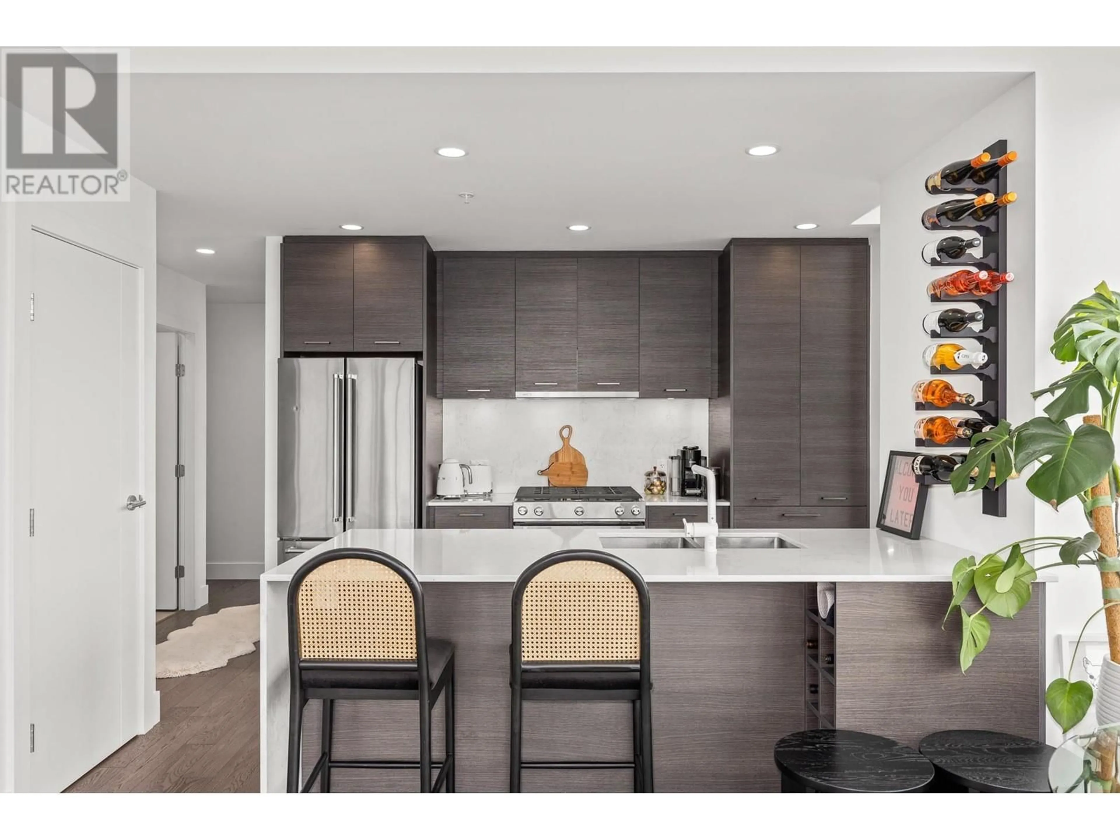1181 Sunset Drive Unit# 802, Kelowna, British Columbia V1Y0L4
Contact us about this property
Highlights
Estimated ValueThis is the price Wahi expects this property to sell for.
The calculation is powered by our Instant Home Value Estimate, which uses current market and property price trends to estimate your home’s value with a 90% accuracy rate.Not available
Price/Sqft$837/sqft
Est. Mortgage$3,049/mo
Maintenance fees$576/mo
Tax Amount ()-
Days On Market157 days
Description
Experience what the city has to offer in Kelowna’s most luxurious condo destination at One Water Street. Take in the breathtaking views of the city, mountains, and lake in this beautifully appointed 8th floor, 2-bedroom, 2-bathroom condo unit. This open concept floor plan offers floor to ceiling windows, a modern kitchen w/ large island & stone countertops, stainless steel countertops, and a generously sized southwest facing private balcony, The condo design thoughtfully separated the 2 bedrooms to ensure privacy with an attached 3 piece ensuite in the primary bedroom. Additional features include In-suite laundry, blinds, an underground parking space and a dedicated storage unit. Additional conveniences include In-suite laundry, blinds, underground parking and a dedicated storage unit. One Water offers many amenities including 2 pools, a hot tub, an indoor fitness centre, a yoga/Pilates studio, various indoor and outdoor lounge areas, fire pits, a dog park and a pickleball court. (id:39198)
Property Details
Interior
Features
Main level Floor
Kitchen
9'4'' x 11'11''Full ensuite bathroom
Primary Bedroom
11'10'' x 11'11''Living room
12'8'' x 12'Exterior
Features
Parking
Garage spaces 1
Garage type -
Other parking spaces 0
Total parking spaces 1
Condo Details
Inclusions
Property History
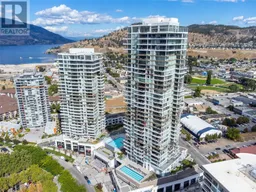 46
46
