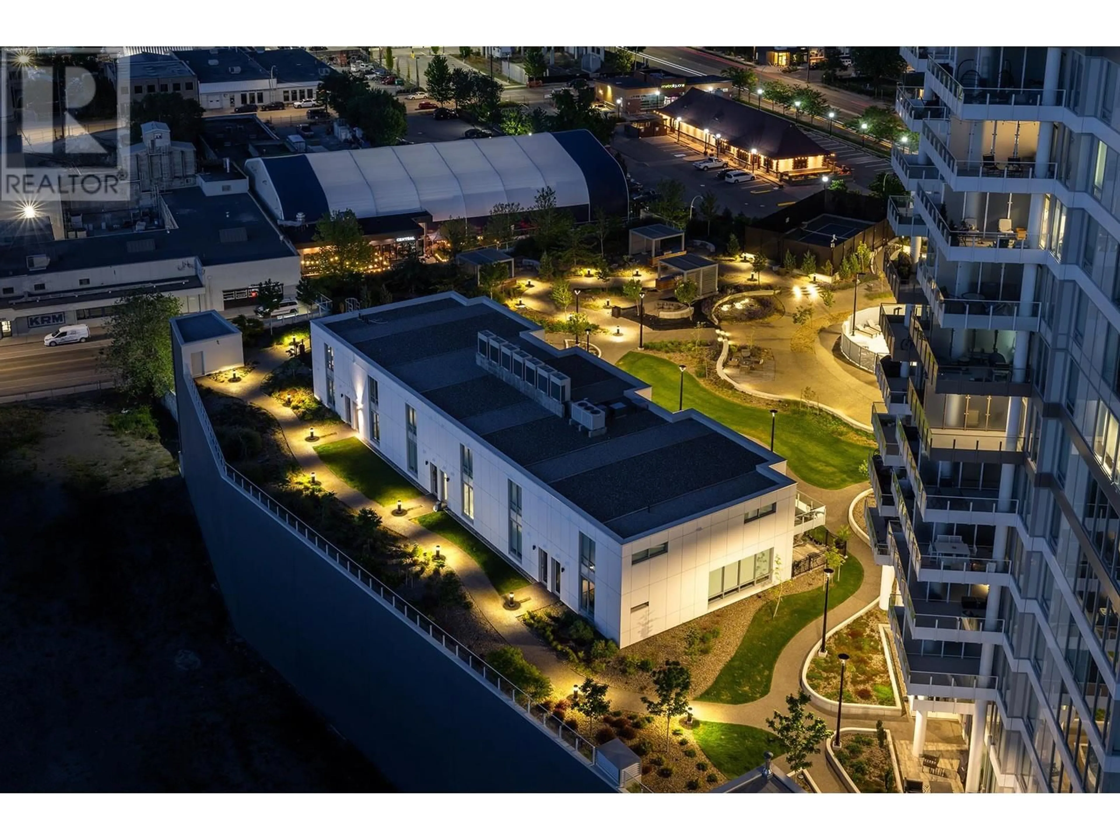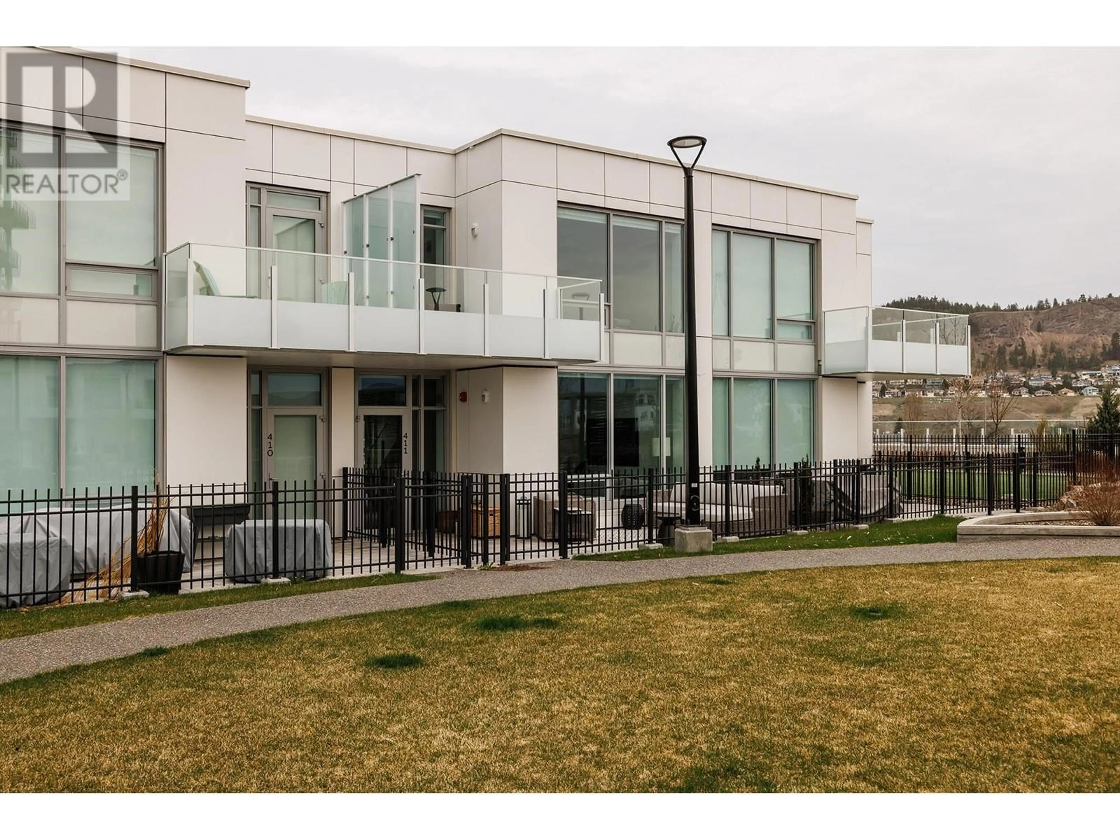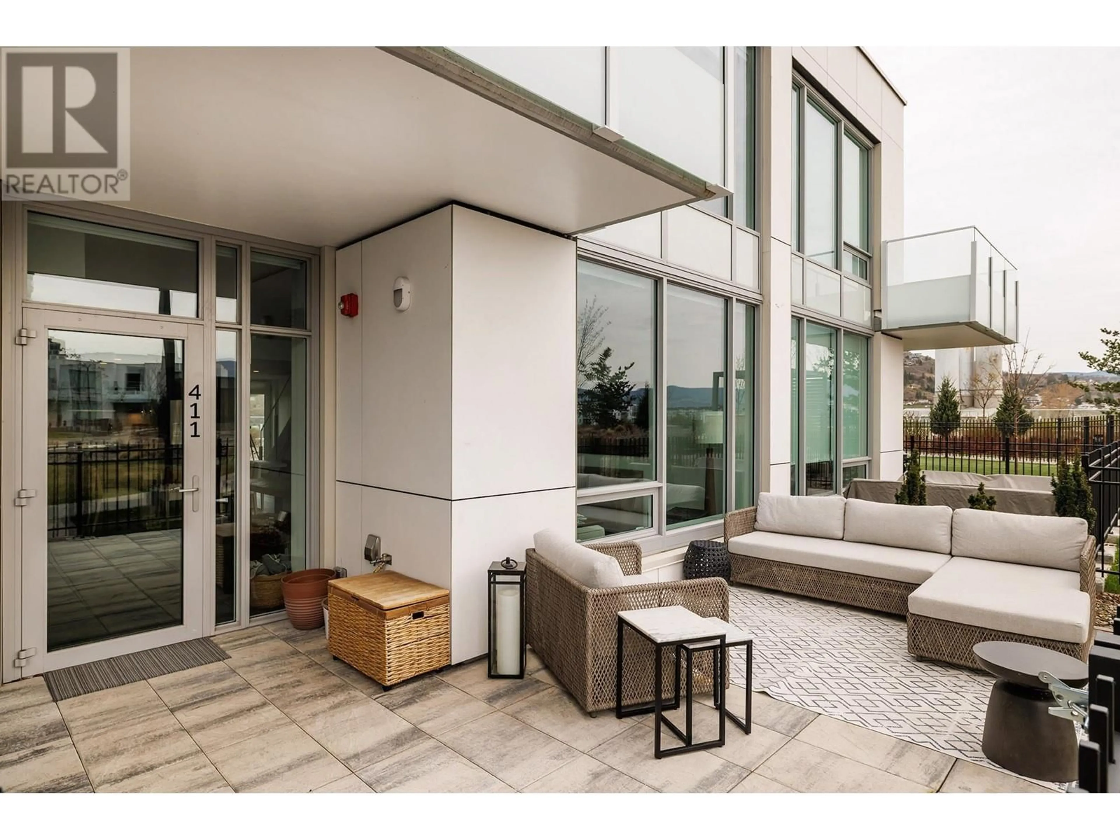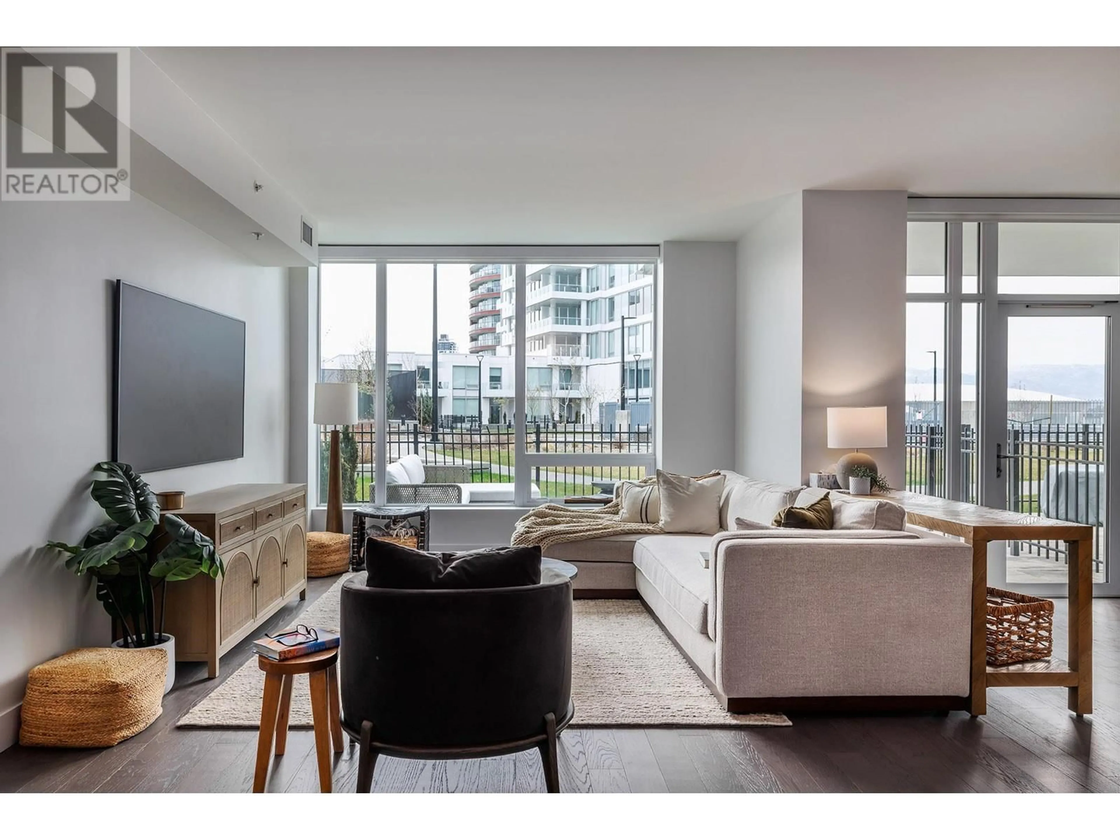411 - 1181 SUNSET DRIVE, Kelowna, British Columbia V1Y0L4
Contact us about this property
Highlights
Estimated ValueThis is the price Wahi expects this property to sell for.
The calculation is powered by our Instant Home Value Estimate, which uses current market and property price trends to estimate your home’s value with a 90% accuracy rate.Not available
Price/Sqft$680/sqft
Est. Mortgage$5,368/mo
Maintenance fees$1127/mo
Tax Amount ()$5,041/yr
Days On Market100 days
Description
Welcome to luxury living at ONE Water Street, located in the vibrant heart of downtown Kelowna. This 3 bed townhome offers a modern and inviting space featuring warm wood tones and a neutral color scheme. Upstairs, you'll find 3 bedrooms, including the spacious primary suite complete with a private patio, ensuite bath, walk-in closet. Standout features of this townhome include the custom California Closets and the Control4 Smart Home system, which allows for automated controls for window coverings, speakers, heating, cooling, security plus more. As part of the ONE Water Street community, you'll have access to the resort-style amenities. Enjoy 2 outdoor swimming pools (including lap and family pools), a relaxing hot tub, BBQ area, cozy fire pits, a dedicated dog park, a pickleball court, a fitness center, yoga room, lounge, guest suite and a business center for your professional needs. Parking is a breeze with 2 conveniently located secure parking spots, plus the largest storage unit in the complex, complete with high ceilings to accommodate all of your storage needs. The location couldn't be more ideal, just steps away from the beach, Yacht Club, Prospera Place, a plethora of restaurants, cozy coffee shops, and all the amenities you could ask for. Situated on the coveted 4th floor amenities level, enjoy added security and the convenience of lock-and-leave living or convenient access to the pool and outdoors. Pet and rental friendly, massive storage room, and NO GST! (id:39198)
Property Details
Interior
Features
Main level Floor
Dining room
10'5'' x 20'6''Living room
14'10'' x 20'6''Kitchen
12'8'' x 17'4''2pc Bathroom
5'3'' x 5'3''Exterior
Features
Condo Details
Amenities
Recreation Centre, Whirlpool, Clubhouse, Racquet Courts
Inclusions
Property History
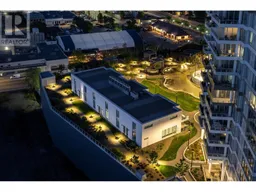 44
44
