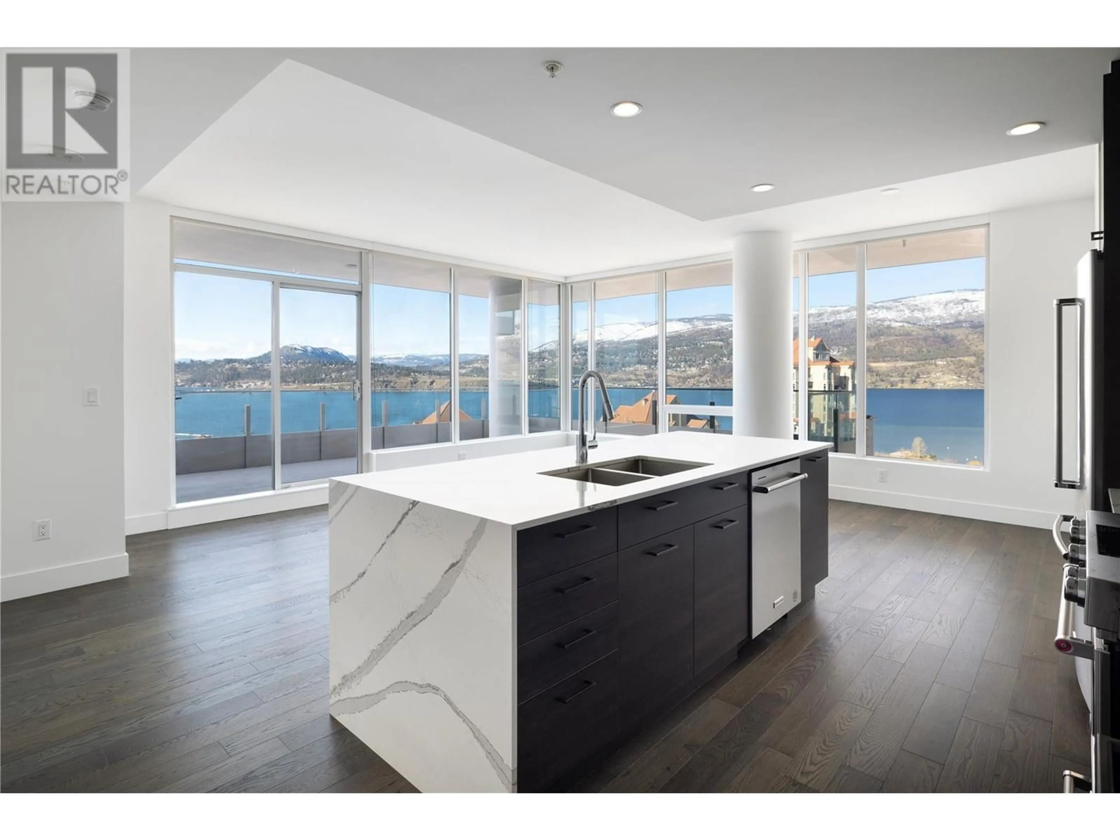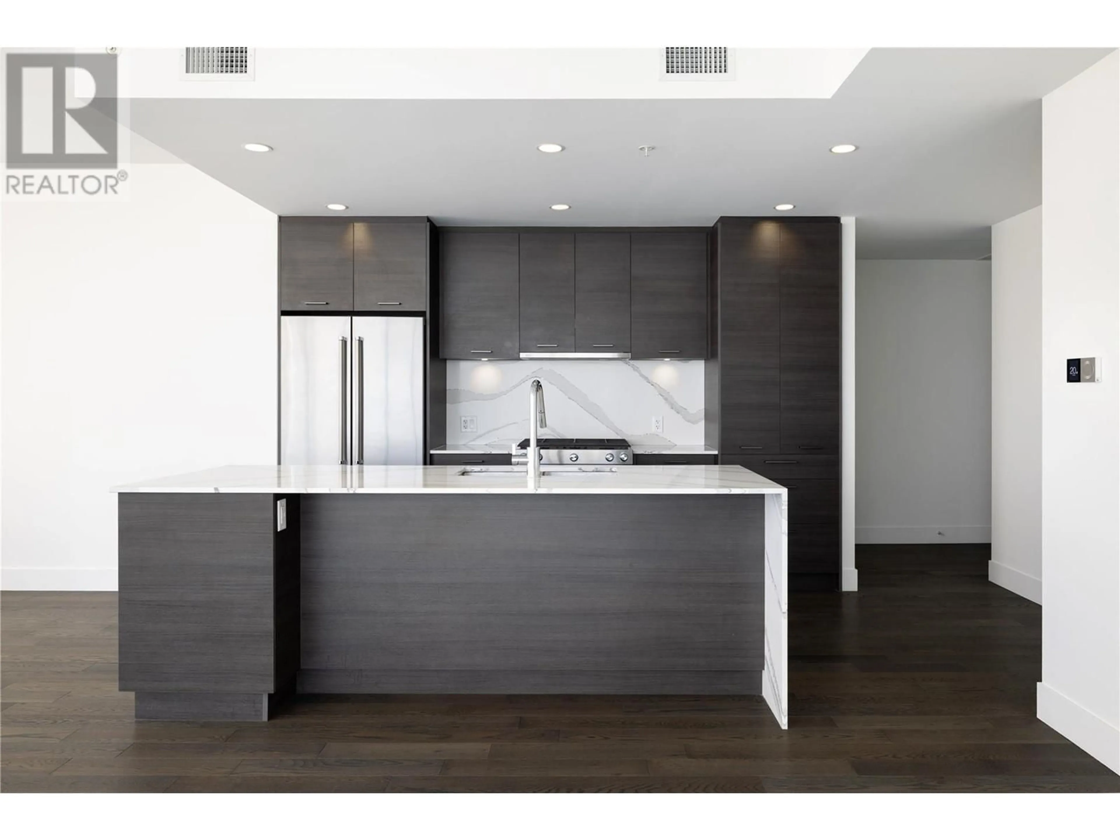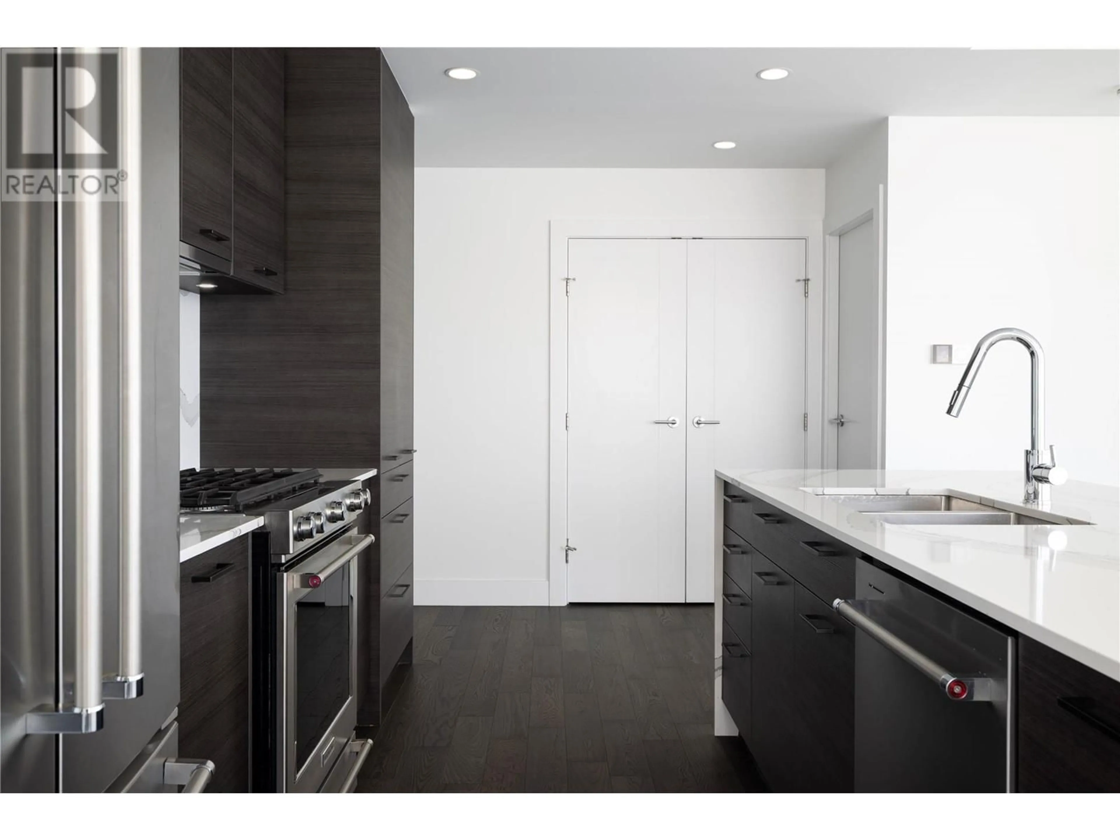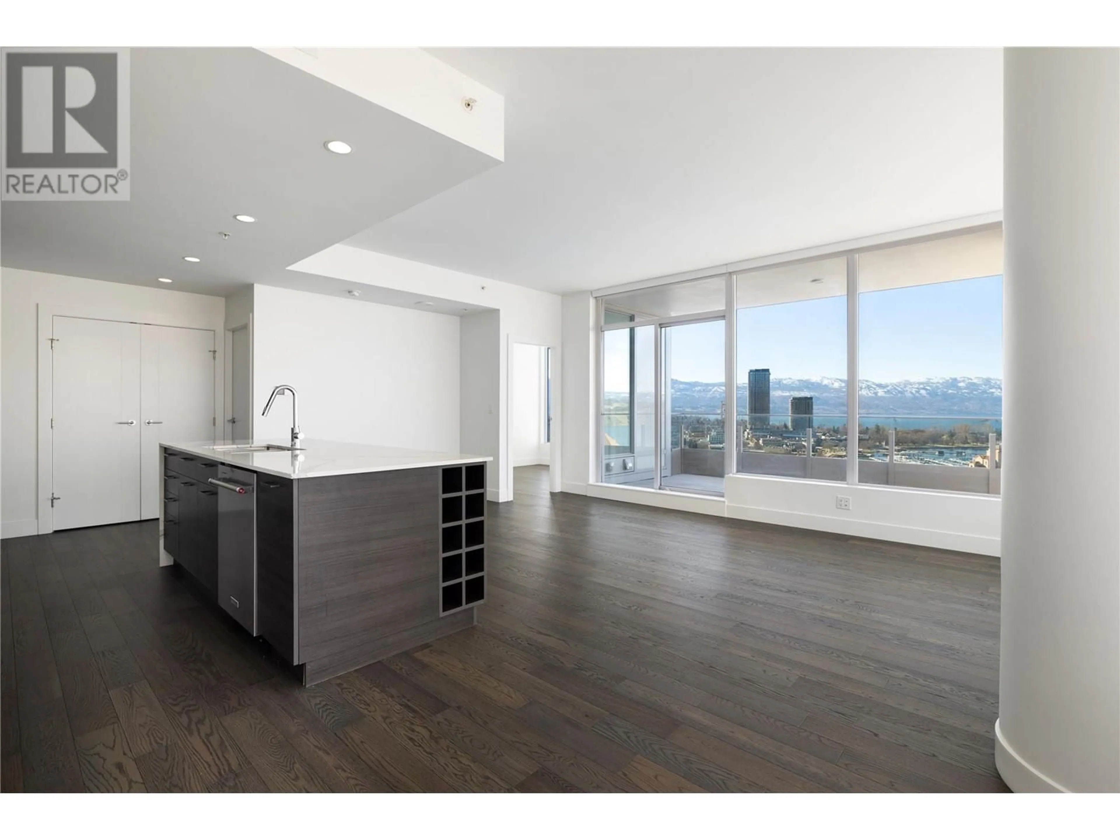1905 - 1181 SUNSET DRIVE, Kelowna, British Columbia V1Y0J4
Contact us about this property
Highlights
Estimated ValueThis is the price Wahi expects this property to sell for.
The calculation is powered by our Instant Home Value Estimate, which uses current market and property price trends to estimate your home’s value with a 90% accuracy rate.Not available
Price/Sqft$963/sqft
Est. Mortgage$4,076/mo
Maintenance fees$607/mo
Tax Amount ()$3,591/yr
Days On Market56 days
Description
Stunning Lakeview Condo in Downtown Kelowna! Welcome to Unit 1905 at One Water, Kelowna’s premier luxury high-rise! Perched on the 19th floor, this 2-bedroom, 2-bathroom condo boasts breathtaking panoramic views of Okanagan Lake, the city skyline, and surrounding mountains. With floor-to-ceiling windows and a spacious open-concept layout, natural light floods the stylish interior featuring high-end finishes, quartz countertops, and premium appliances. Enjoy unmatched resort-style amenities including two outdoor pools, a hot tub, fully equipped fitness centre, yoga studio, pickleball court, and a luxurious residents' lounge. Located in the heart of downtown, you’re just steps to the beach, waterfront boardwalk, dining, shopping, and cultural attractions. Whether you’re seeking a vibrant year-round home, vacation retreat, or investment property, this is urban Okanagan living at its best. Comes with 1 secure parking and 1 storage locker. (id:39198)
Property Details
Interior
Features
Main level Floor
Full bathroom
6'4'' x 8'2''Full ensuite bathroom
5'6'' x 9'1''Bedroom
9'2'' x 9'4''Primary Bedroom
10'3'' x 11'7''Exterior
Features
Parking
Garage spaces -
Garage type -
Total parking spaces 1
Condo Details
Inclusions
Property History
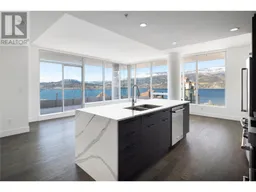 71
71
