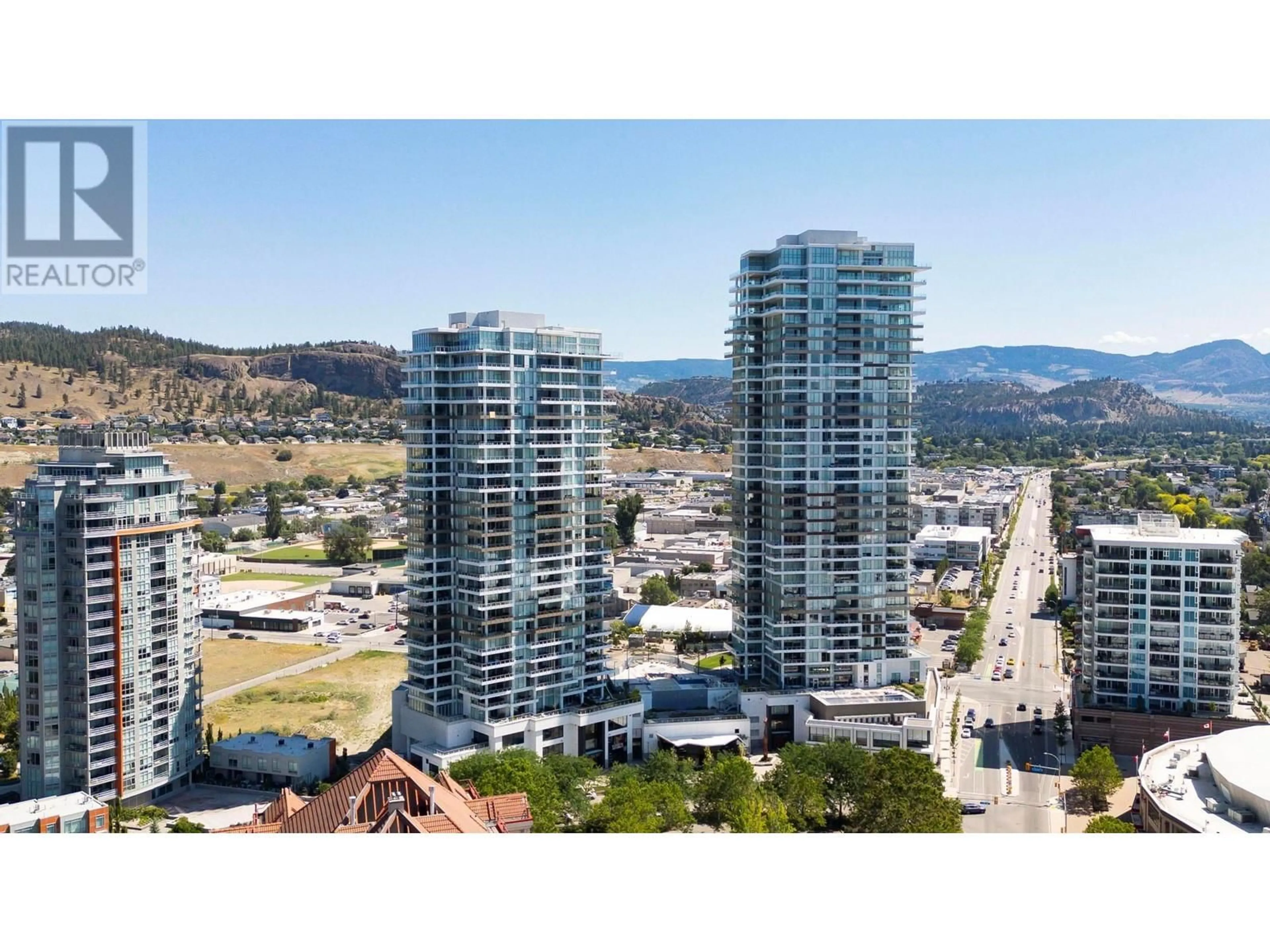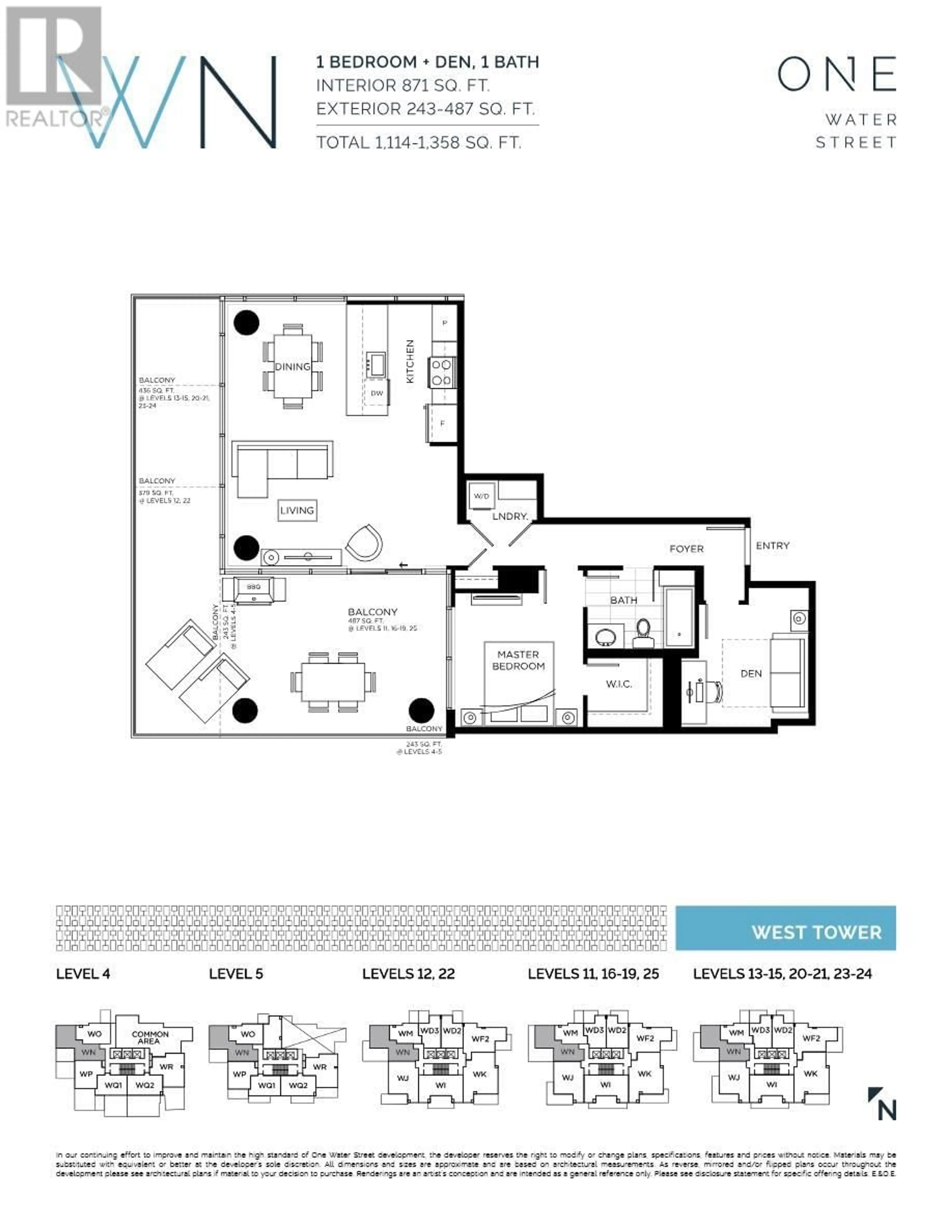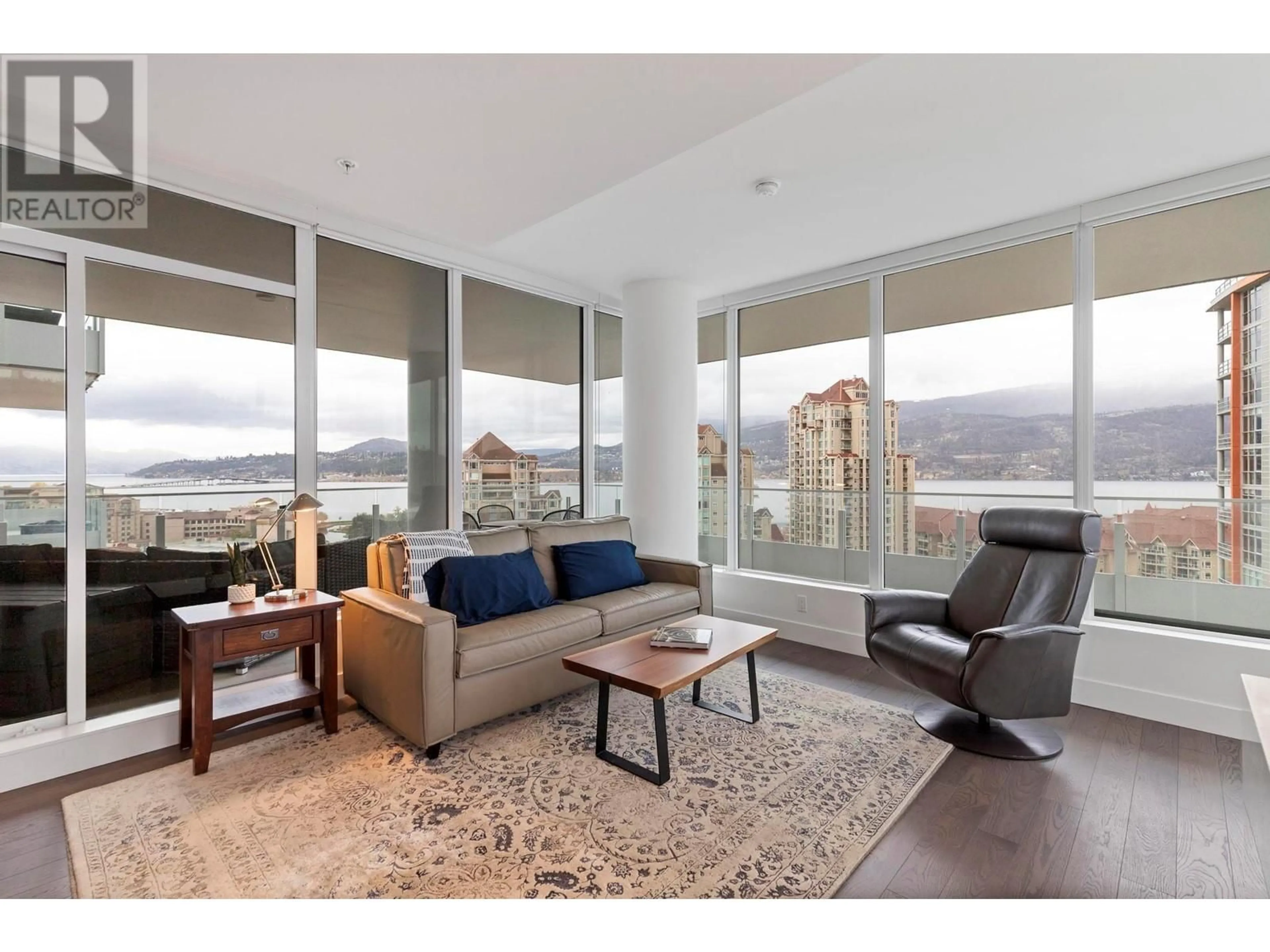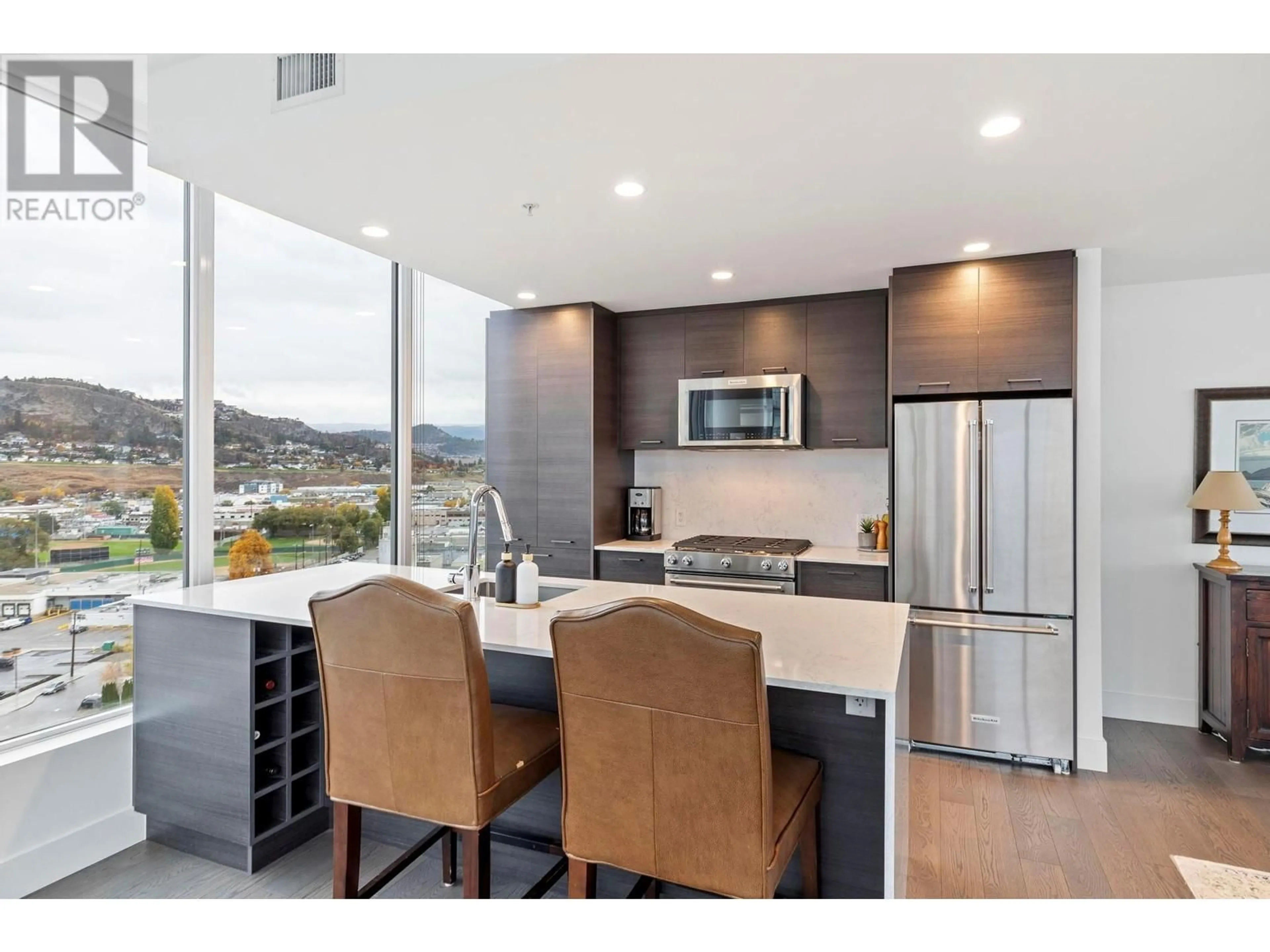1306 - 1181 SUNSET DRIVE, Kelowna, British Columbia V1Y0L4
Contact us about this property
Highlights
Estimated ValueThis is the price Wahi expects this property to sell for.
The calculation is powered by our Instant Home Value Estimate, which uses current market and property price trends to estimate your home’s value with a 90% accuracy rate.Not available
Price/Sqft$743/sqft
Est. Mortgage$2,787/mo
Maintenance fees$534/mo
Tax Amount ()$2,938/yr
Days On Market57 days
Description
Experience luxurious urban living in this stunning one-bedroom plus DEN condo at One Water Street, where modern style and unparalleled convenience meet the beauty of Kelowna’s natural surroundings. This elegant residence boasts an open-concept layout that flows seamlessly onto a massive private deck, perfect for entertaining or enjoying breathtaking panoramic lake views. The spacious den, while windowless, offers flexibility as a home office, guest space, or additional storage. The main living area is bathed in natural light, creating an inviting and airy atmosphere. A unique perk for cycling enthusiasts is the custom bike rack conveniently located in front of your parking stall, perfect for exploring Kelowna's scenic routes. One Water Street’s state-of-the-art amenities redefine luxury living. Residents have exclusive access to ""The Bench,"" a resort-inspired outdoor area complete with two pools, a hot tub, cabanas, and BBQ areas, all set within lush landscaping. Stay active in the fitness center, featuring high-end equipment and a dedicated yoga and Pilates studio, or relax in the social lounge equipped with a full kitchen and entertainment spaces for seamless hosting. Additional amenities include a business center, boardroom, and dog park, catering to every aspect of a vibrant, urban lifestyle. This is more than a home; it’s an elevated way of living in the heart of Kelowna. (id:39198)
Property Details
Interior
Features
Main level Floor
Living room
18'0'' x 12'0''Kitchen
10'0'' x 11'5''Foyer
9'0'' x 6'0''Dining room
8'0'' x 9'0''Exterior
Features
Parking
Garage spaces -
Garage type -
Total parking spaces 1
Condo Details
Inclusions
Property History
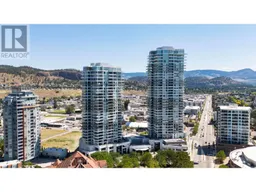 39
39
