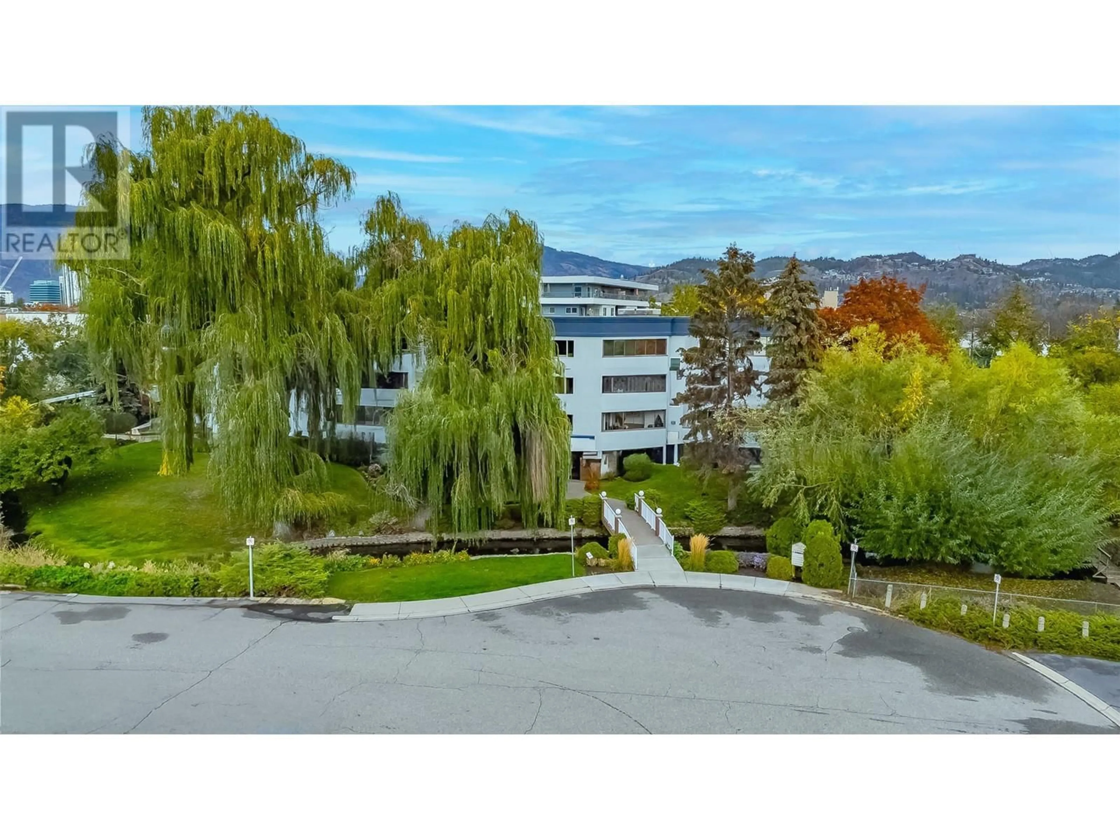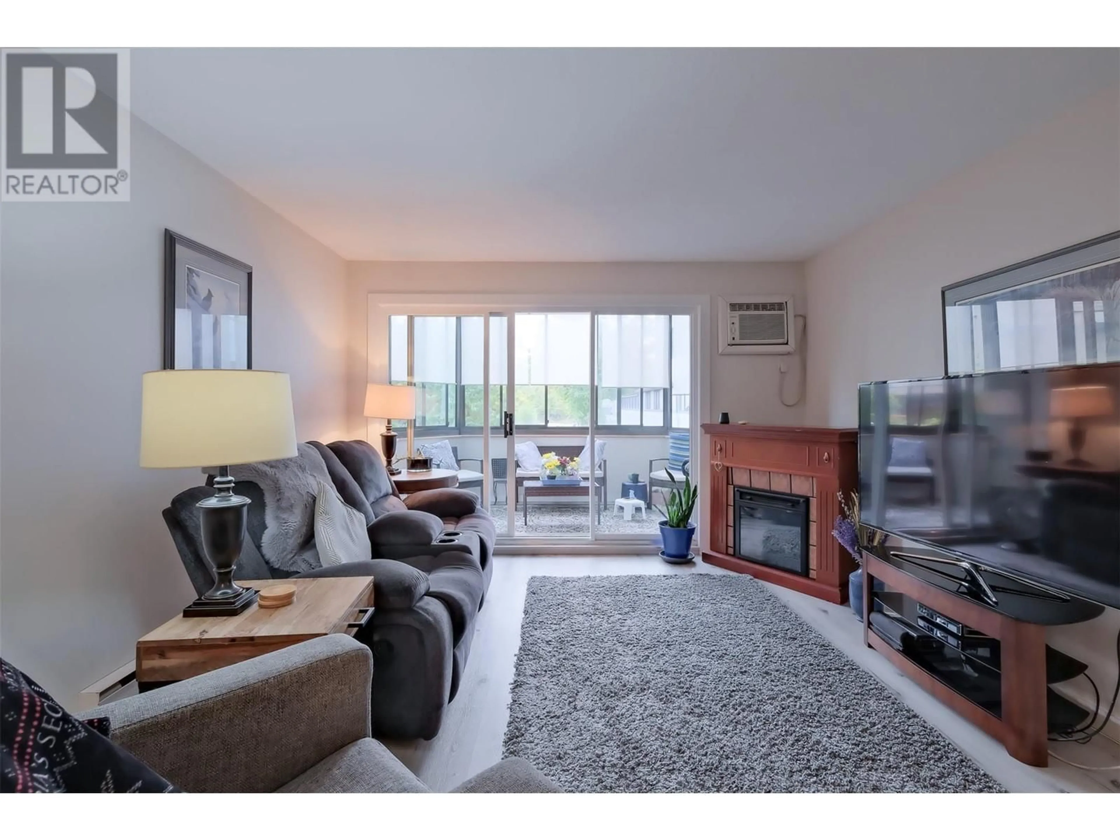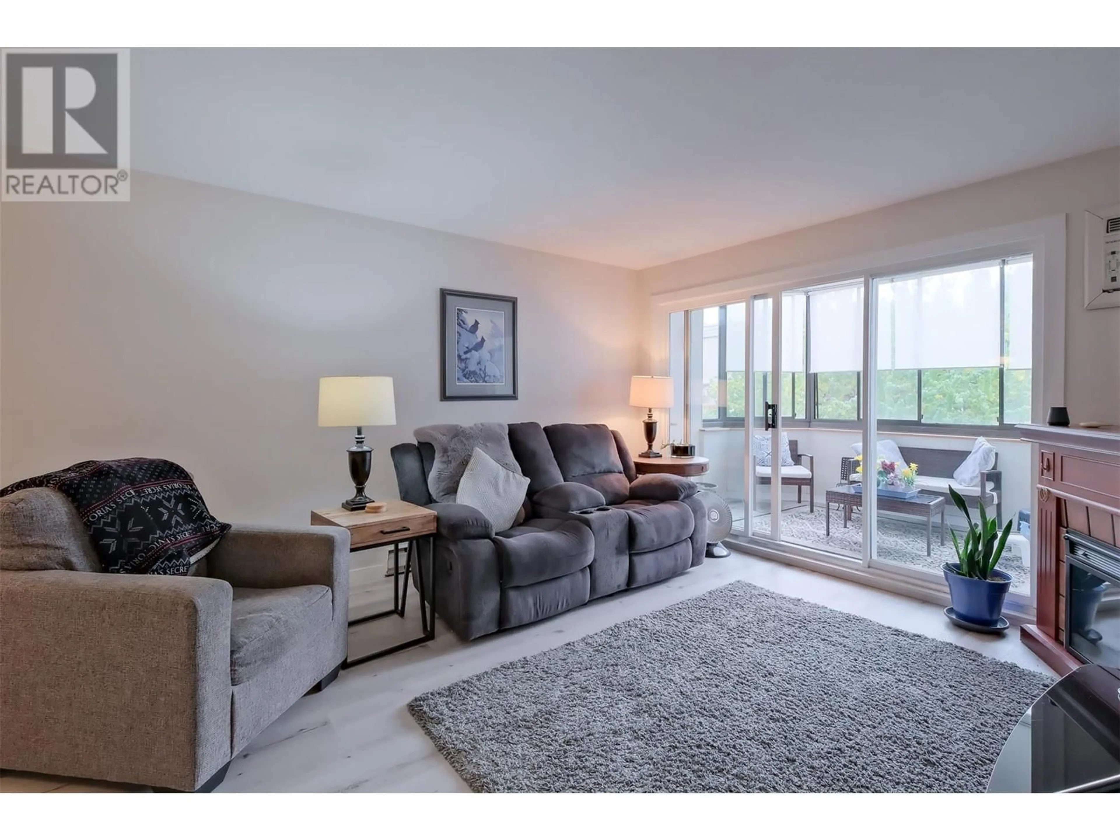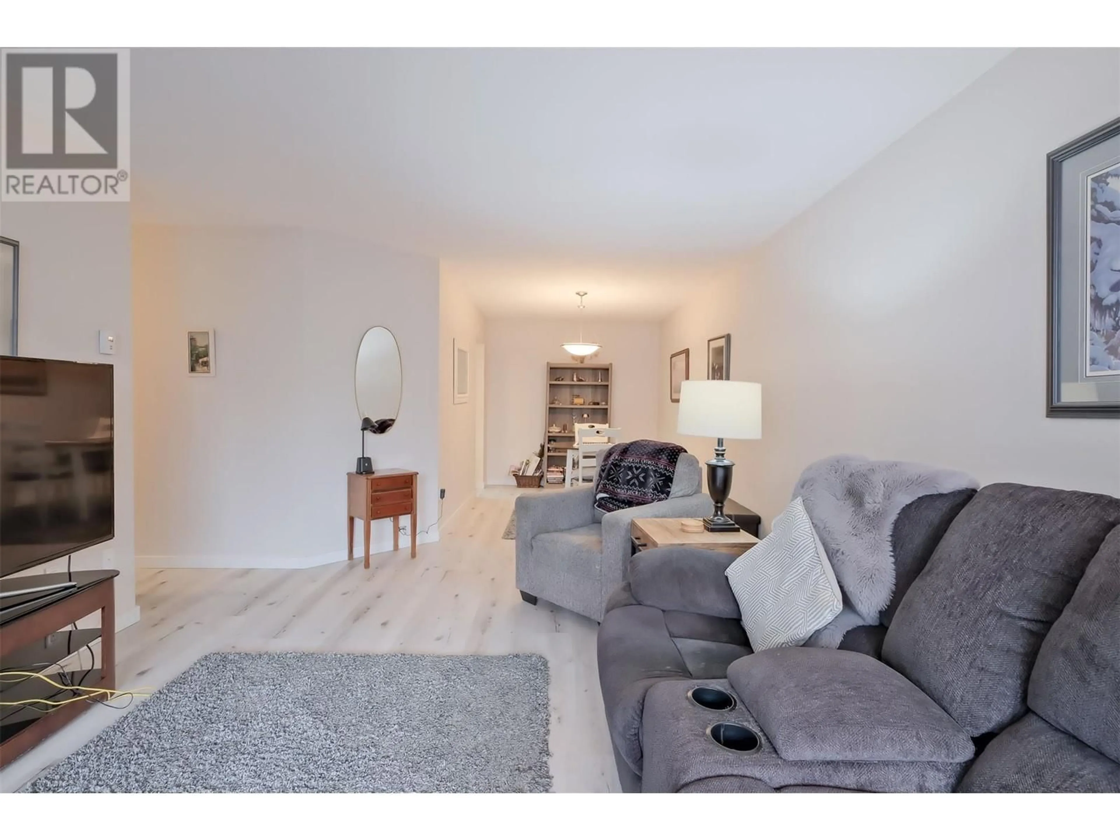108 - 1170 BROOKSIDE AVENUE, Kelowna, British Columbia V1Y5T4
Contact us about this property
Highlights
Estimated valueThis is the price Wahi expects this property to sell for.
The calculation is powered by our Instant Home Value Estimate, which uses current market and property price trends to estimate your home’s value with a 90% accuracy rate.Not available
Price/Sqft$239/sqft
Monthly cost
Open Calculator
Description
Welcome to this well-maintained 2 bed, 2 bath condo located in a peaceful 55+ building. This lovely east-facing unit is quiet and complete with a cozy sunroom that's perfect for morning coffee. Inside, you’ll find a designated laundry room and ample storage for your convenience. The building is surrounded by beautifully landscaped, mature greenery, creating a park-like atmosphere for residents. It’s ideally located close to all the essentials – just minutes from Capri Mall, local parks, shopping, and the hospital. Building amenities include a meeting room, pool table, and a workshop for your projects. Recent upgrades include a newer roof and fresh paint, ensuring a well-cared-for community. One underground parking stall is included for added security. No pets permitted. If you’re looking for a comfortable, low-maintenance lifestyle in a prime location, this condo is a must-see! (id:39198)
Property Details
Interior
Features
Main level Floor
Sunroom
6'8'' x 12'10''Laundry room
7'4'' x 12'0''Full bathroom
5'8'' x 7'6''4pc Ensuite bath
9'5'' x 4'11''Exterior
Parking
Garage spaces -
Garage type -
Total parking spaces 1
Condo Details
Inclusions
Property History
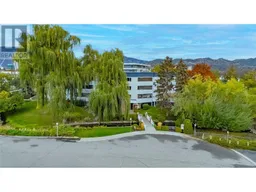 23
23
