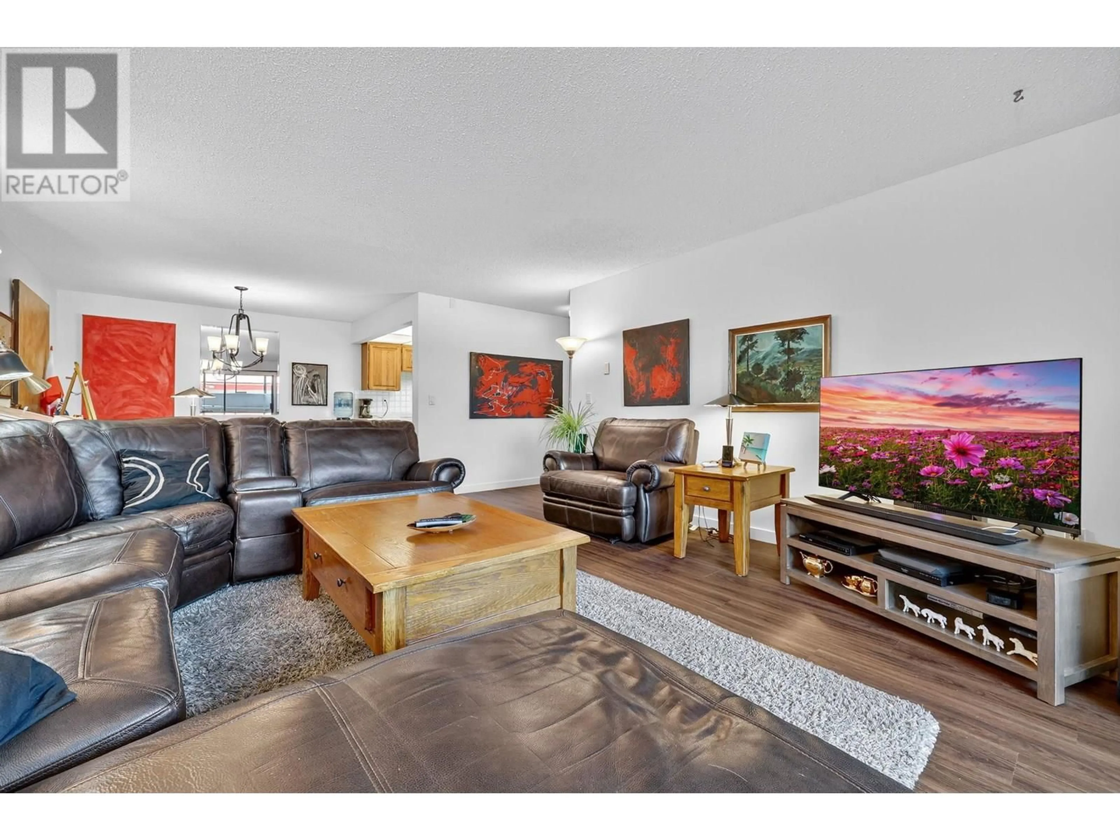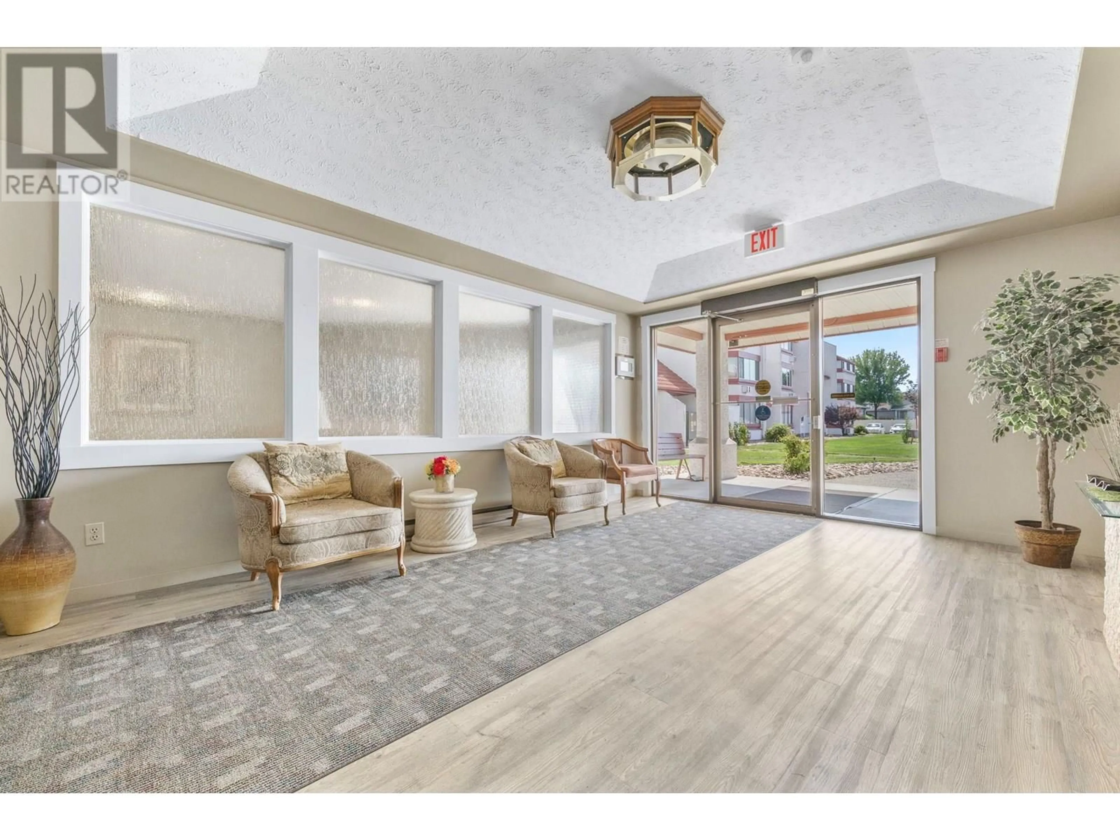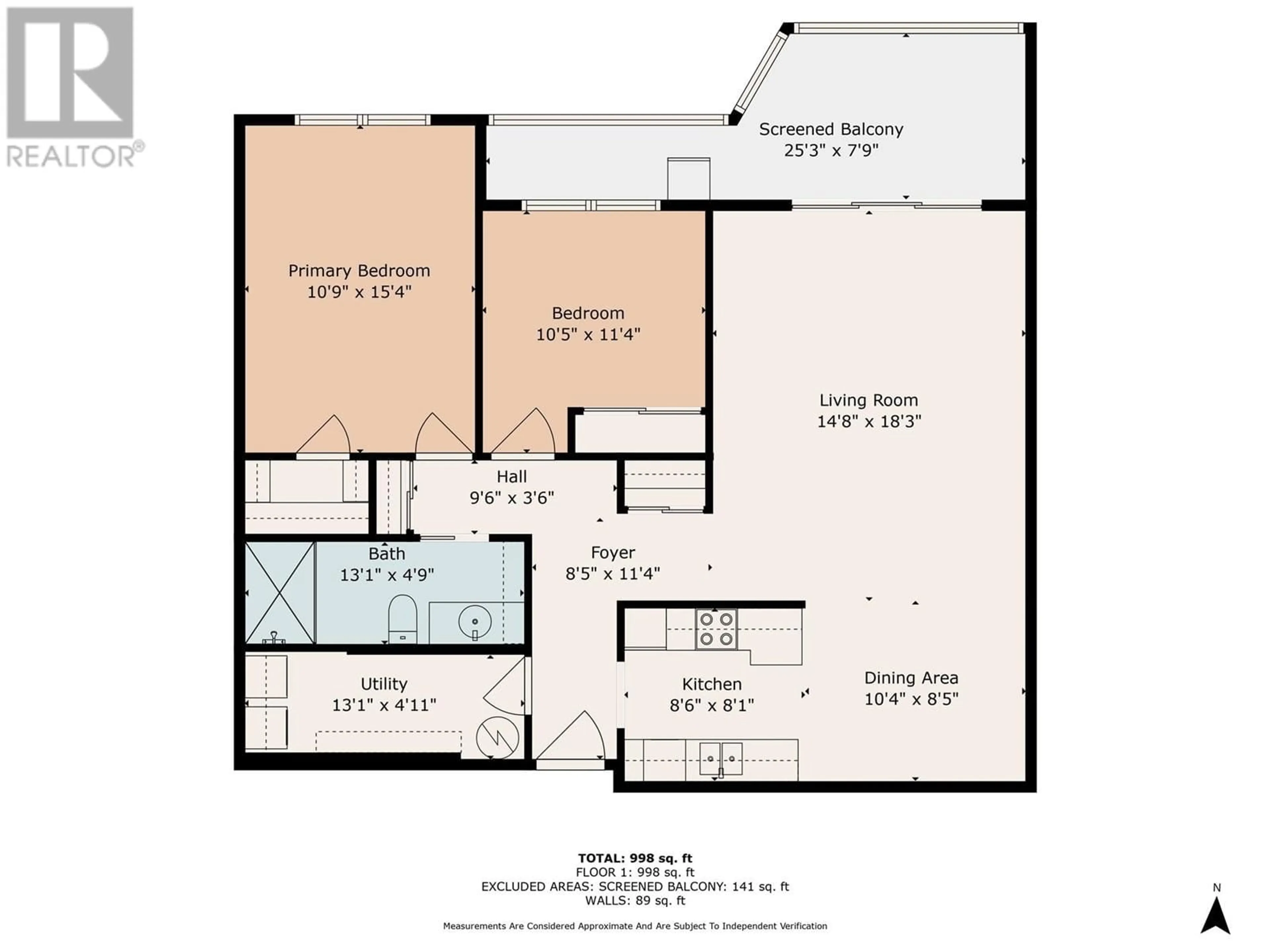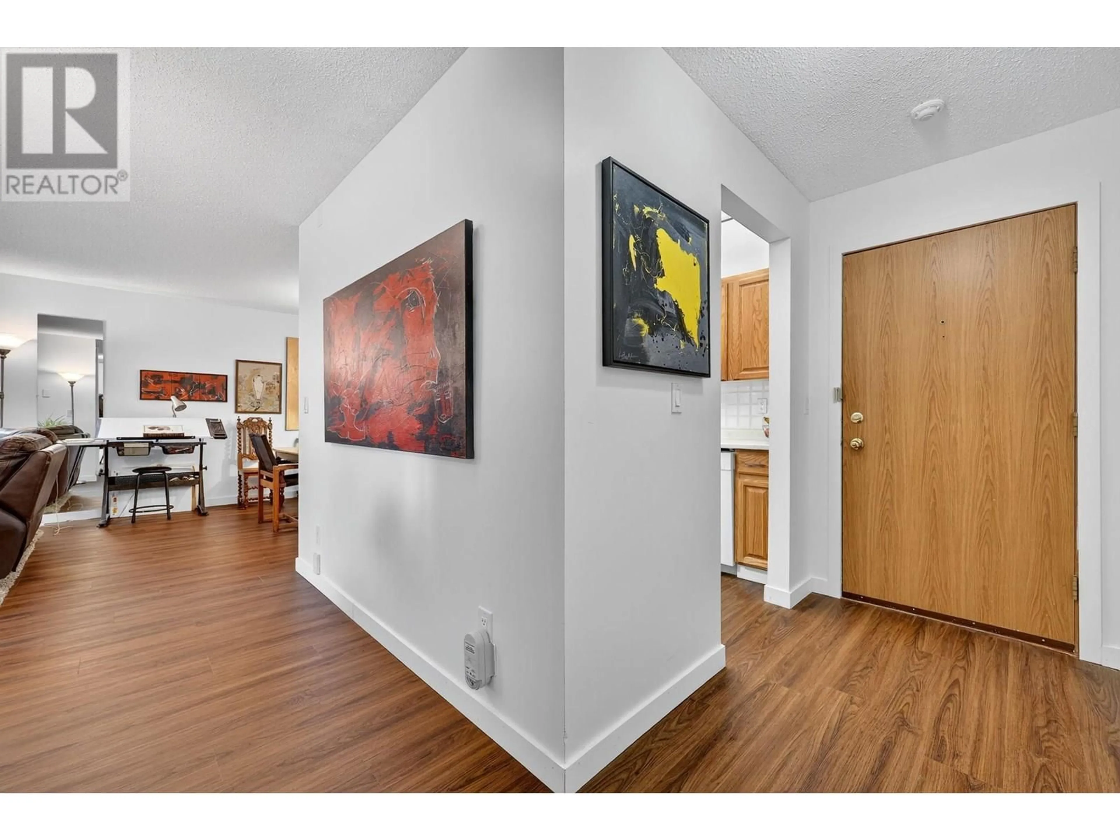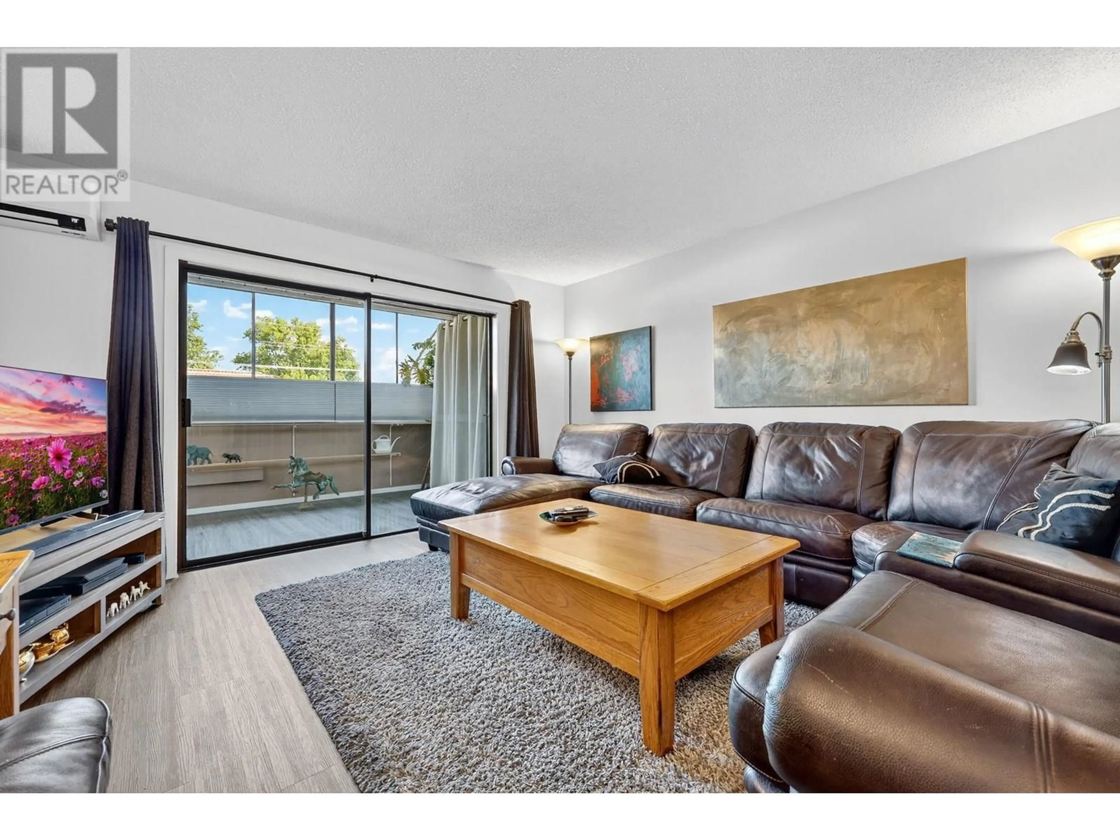116 - 2085 GORDON DRIVE, Kelowna, British Columbia V1Y8S1
Contact us about this property
Highlights
Estimated valueThis is the price Wahi expects this property to sell for.
The calculation is powered by our Instant Home Value Estimate, which uses current market and property price trends to estimate your home’s value with a 90% accuracy rate.Not available
Price/Sqft$265/sqft
Monthly cost
Open Calculator
Description
Welcome to Gordon Manor – A Lifestyle of Comfort & Convenience! If you're looking for a home that offers easy, carefree living in a well-maintained & friendly 55+ community, look no further. This main floor unit is ideally situated near the front entrance, offering step-free access that’s perfect for wheelchairs or those with mobility needs. The bathroom has been thoughtfully upgraded with accessibility in mind. Enjoy the stylish feel of new flooring throughout the main living areas, & stay comfortable year-round with a newly installed heat pump, keeping you cool in summer & warm in winter. This home features 2 generously sized bedrooms, offering flexibility for guests, hobbies, or a home office. The enclosed patio/sunroom extends your living space & provides a cozy spot to relax with your morning coffee. Gordon Manor is more than just a place to live—it's a community. Residents enjoy access to a shared kitchen & games room, perfect for social gatherings & group activities. If you have a green thumb, you’ll love the beautiful community garden spaces, ideal for planting & enjoying the outdoors. This central location puts you within easy walking distance to shopping, medical offices, restaurants, parks, & public transit. Additional features include in-suite laundry, covered parking, & a separate storage locker. Don't miss your chance to own this spacious, well-kept home in one of the most accessible & sought-after adult communities in the city. Book your private showing today! (id:39198)
Property Details
Interior
Features
Main level Floor
Sunroom
7'9'' x 25'3''Foyer
11'4'' x 8'5''Laundry room
4'11'' x 13'1''Dining room
8'5'' x 10'4''Exterior
Parking
Garage spaces -
Garage type -
Total parking spaces 1
Property History
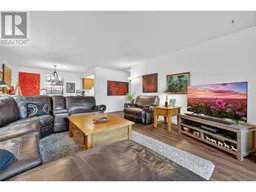 38
38
