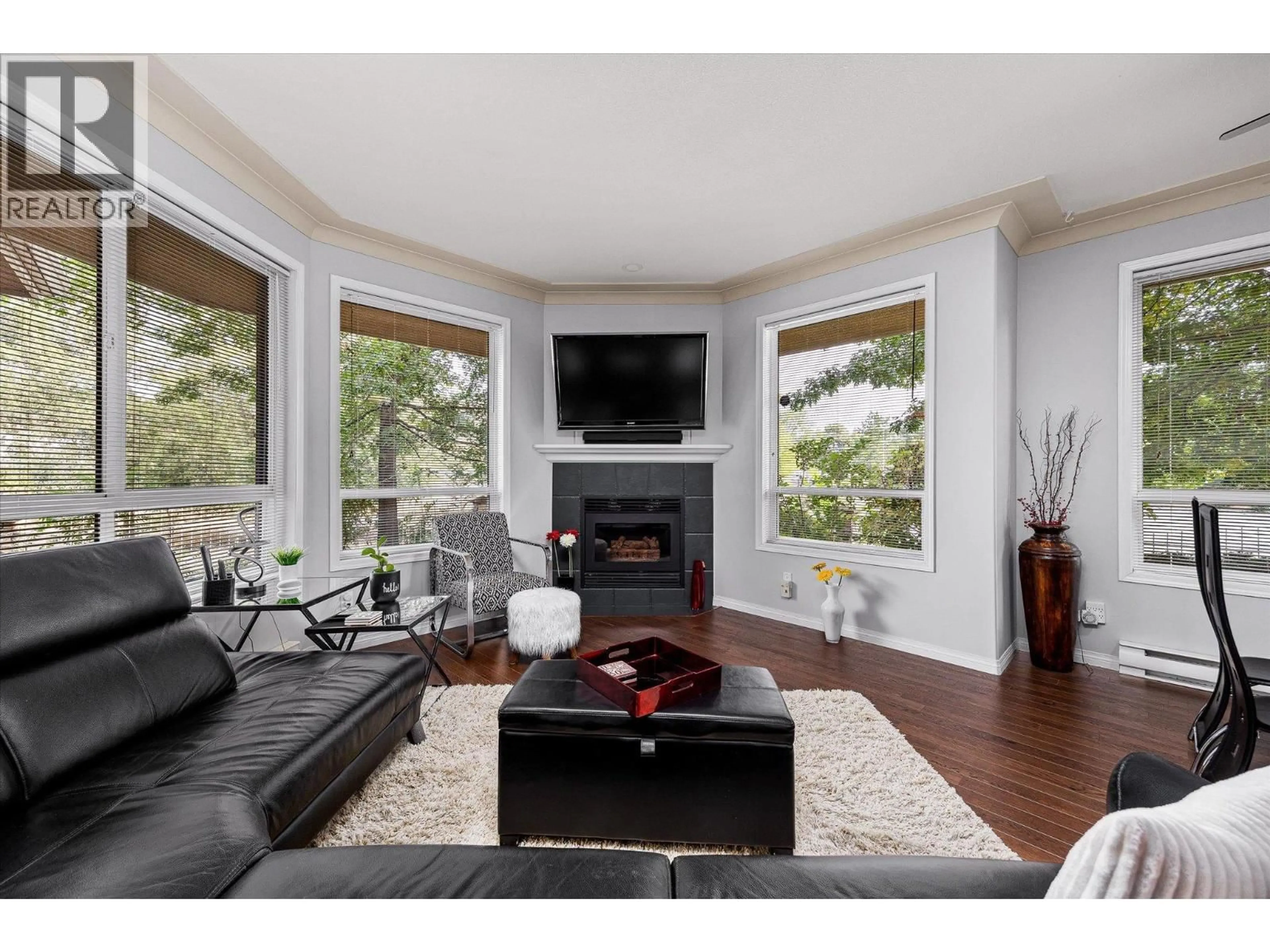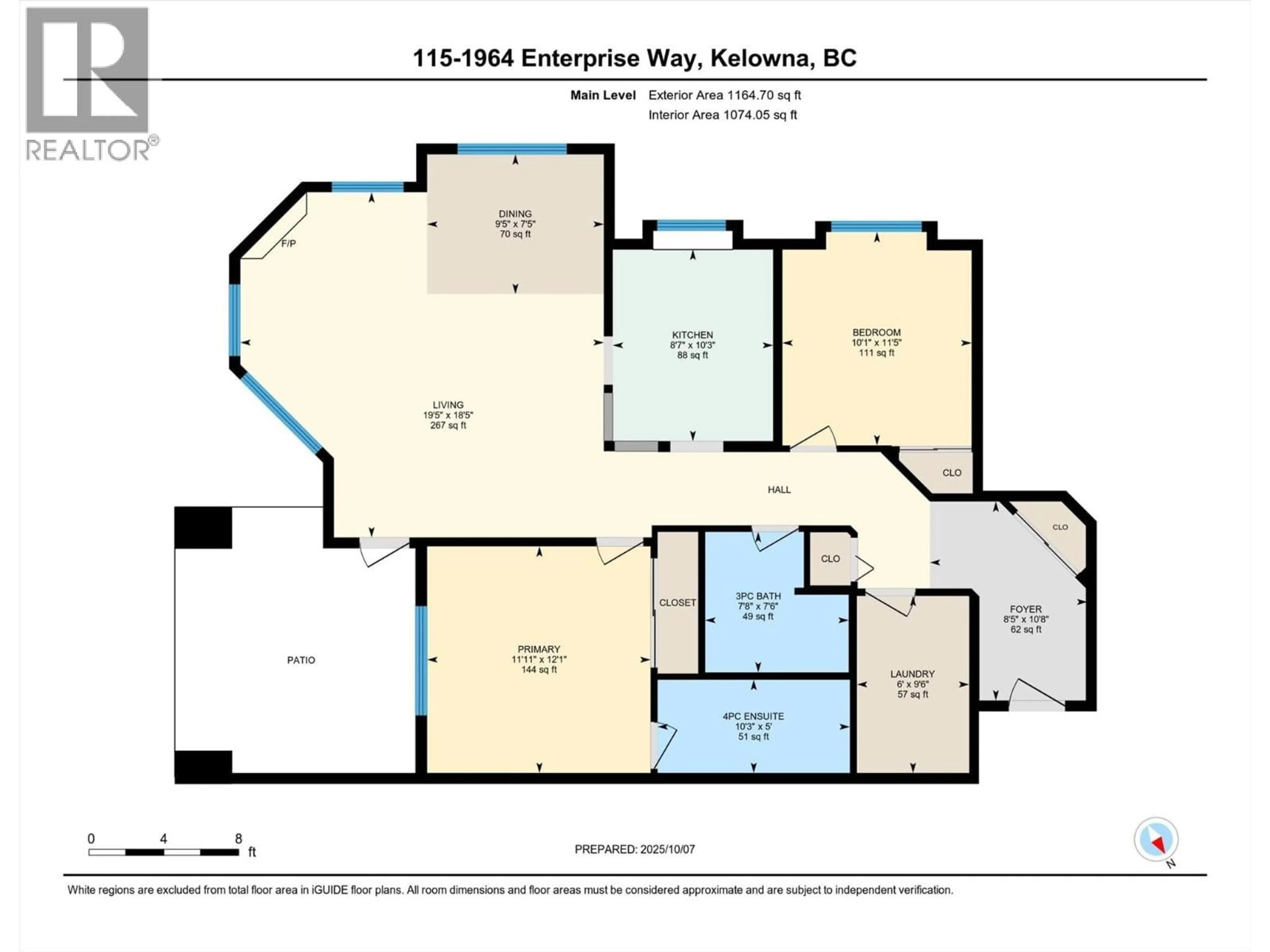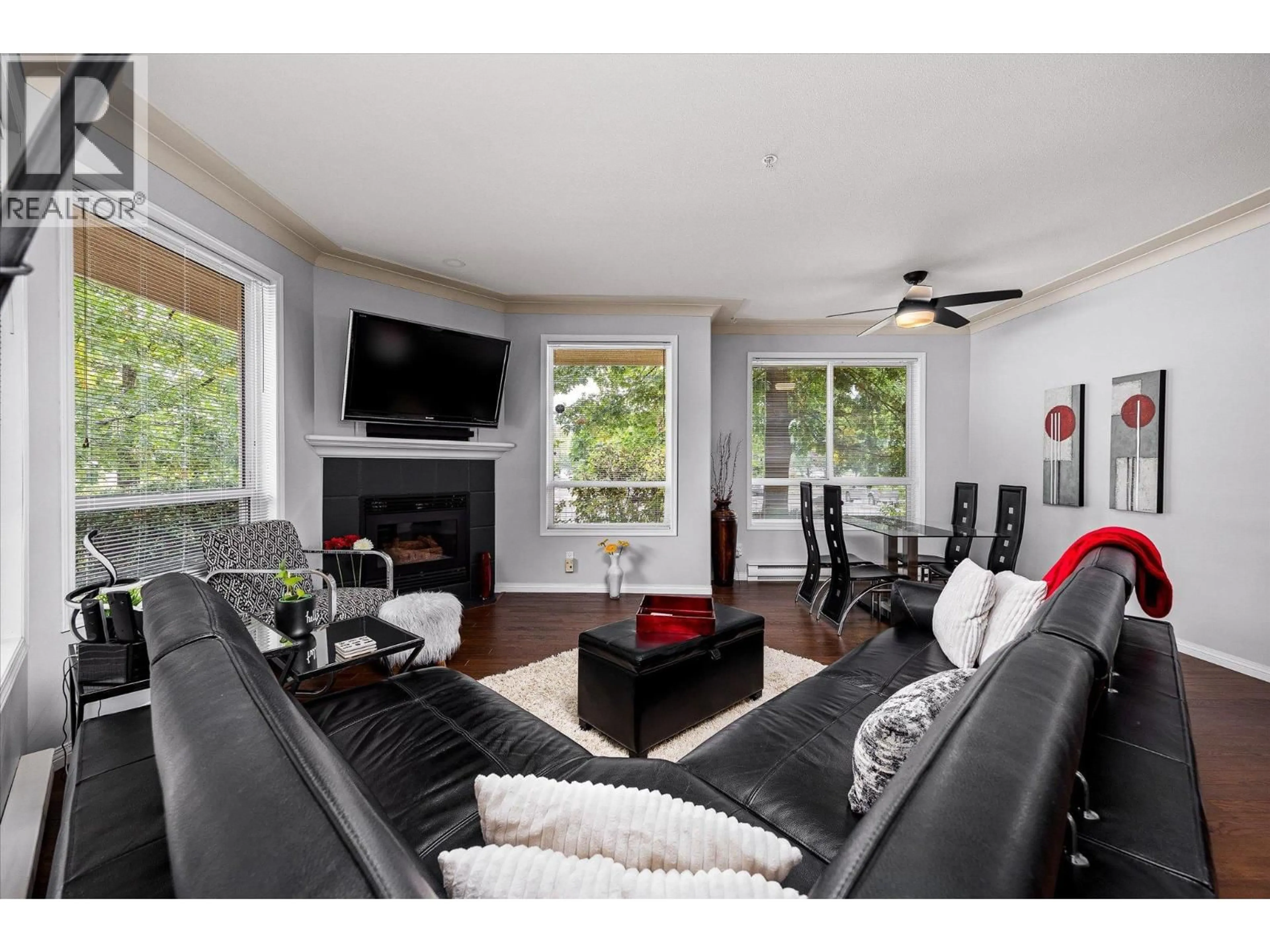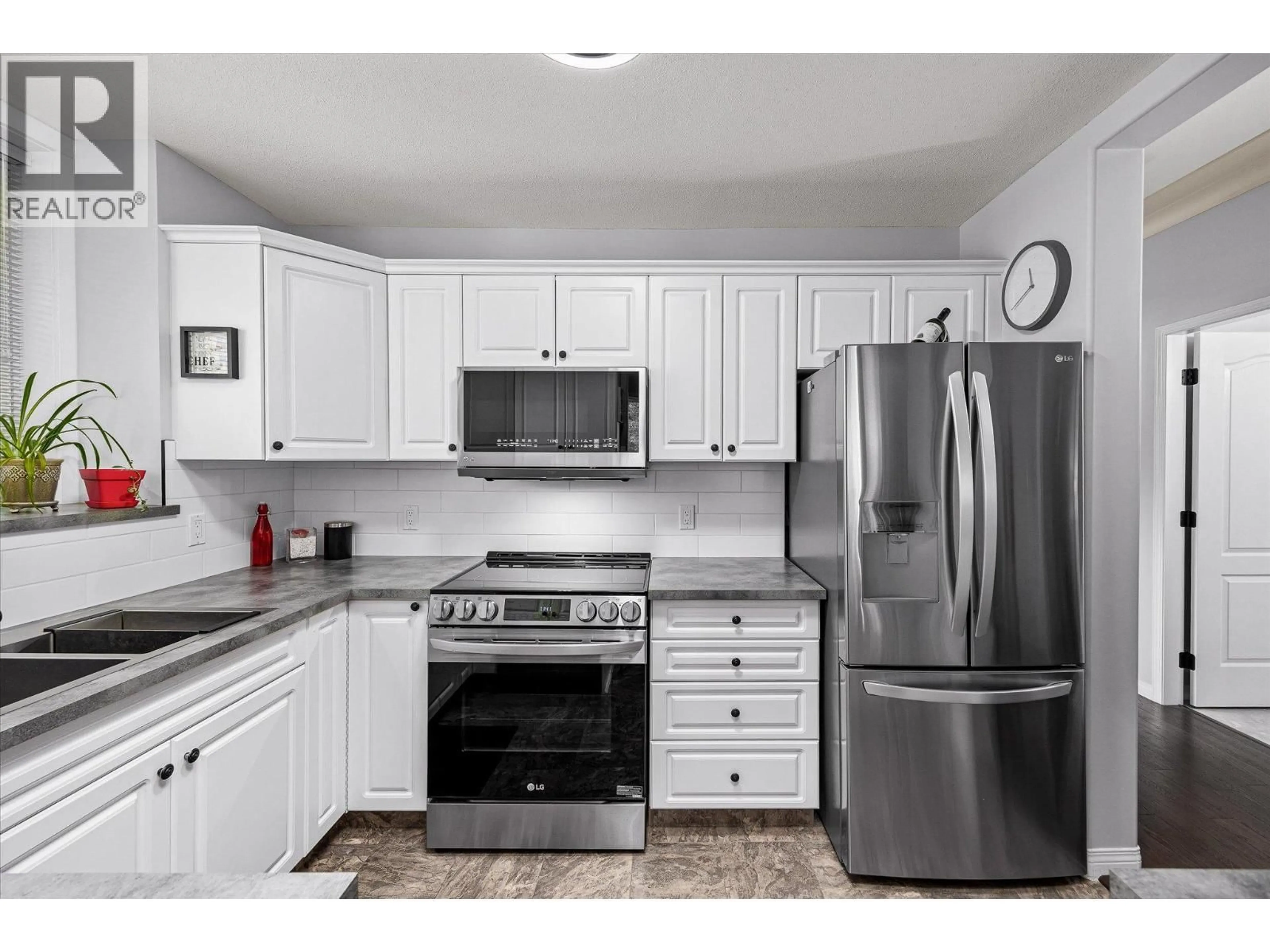115 - 1964 ENTERPRISE WAY, Kelowna, British Columbia V1Y9S7
Contact us about this property
Highlights
Estimated valueThis is the price Wahi expects this property to sell for.
The calculation is powered by our Instant Home Value Estimate, which uses current market and property price trends to estimate your home’s value with a 90% accuracy rate.Not available
Price/Sqft$458/sqft
Monthly cost
Open Calculator
Description
Welcome to Meadowbrook Estates – Kelowna’s Hidden Gem! When you walk in the door, you'll feel like you're home. Just move right in ~ there's nothing at all to be done! Tucked away in one of Kelowna’s most desirable central locations, this beautifully updated 2-bedroom, 2-bathroom corner suite offers the perfect blend of comfort, style, & convenience. Situated on the quiet north-facing side, this home enjoys peaceful views toward the Okanagan Rail Trail (& often a family of deer to watch right outside the fence!). Plus it stays pleasantly cool throughout the summer months, allowing you to relax and unwind on your private patio without the afternoon heat. Inside, you’ll find a bright & inviting layout featuring modern updates, a well-appointed kitchen, & a spacious open-concept design ideal for entertaining or everyday living. The primary bedroom offers a generous ensuite & great separation from the second bedroom, making it perfect for guests or a home office. Residents of Meadowbrook Estates enjoy resort-style amenities including a fabulous heated pool from May to October, a newly updated clubhouse, 3 great guest suites, meticulously maintained grounds & building, landscaped courtyards, plus secure underground parking & a great community. Water & gas are included in strata fee! With easy access to shopping, restaurants, parks & the rail trail, this home truly offers the best of Kelowna living. Move-in ready, beautifully maintained & perfectly located ~ it's a must see! (id:39198)
Property Details
Interior
Features
Main level Floor
Laundry room
6' x 9'6''Bedroom
10'1'' x 11'5''Kitchen
8'7'' x 10'3''Dining room
9'5'' x 7'5''Exterior
Features
Parking
Garage spaces -
Garage type -
Total parking spaces 1
Condo Details
Amenities
Storage - Locker, Clubhouse
Inclusions
Property History
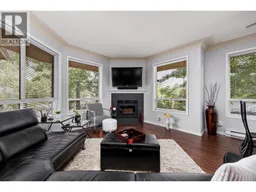 38
38
