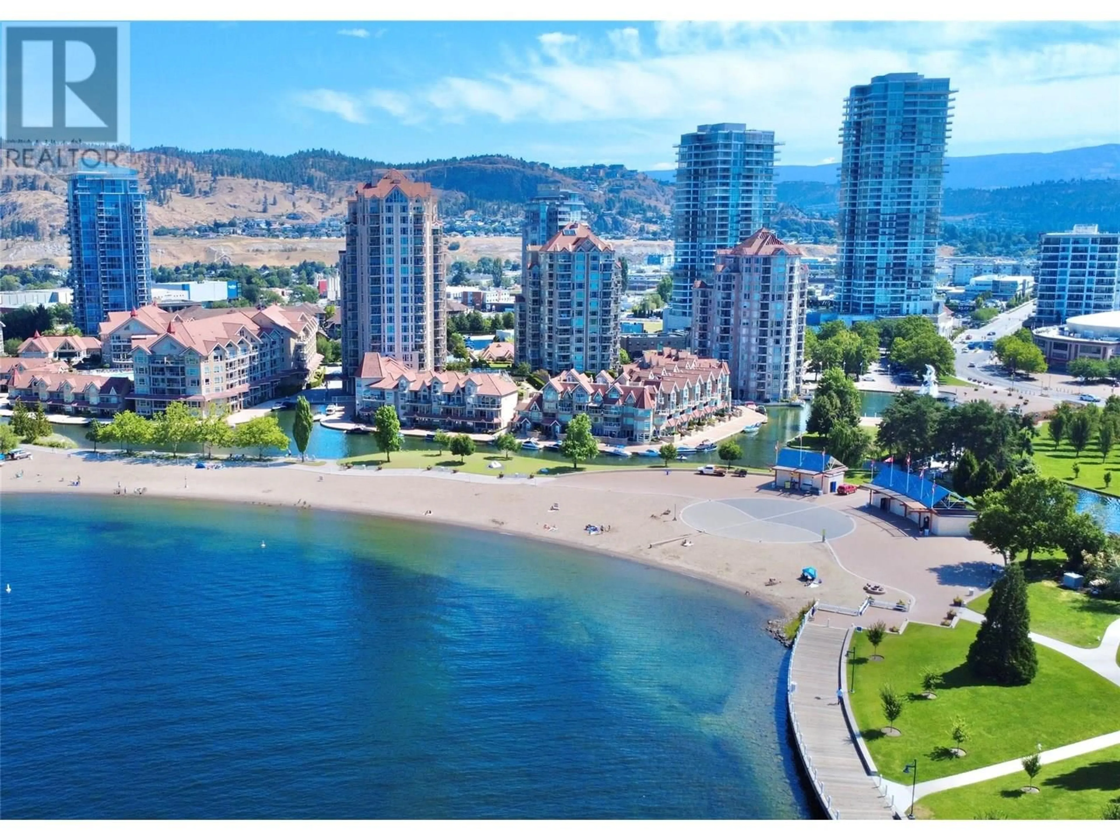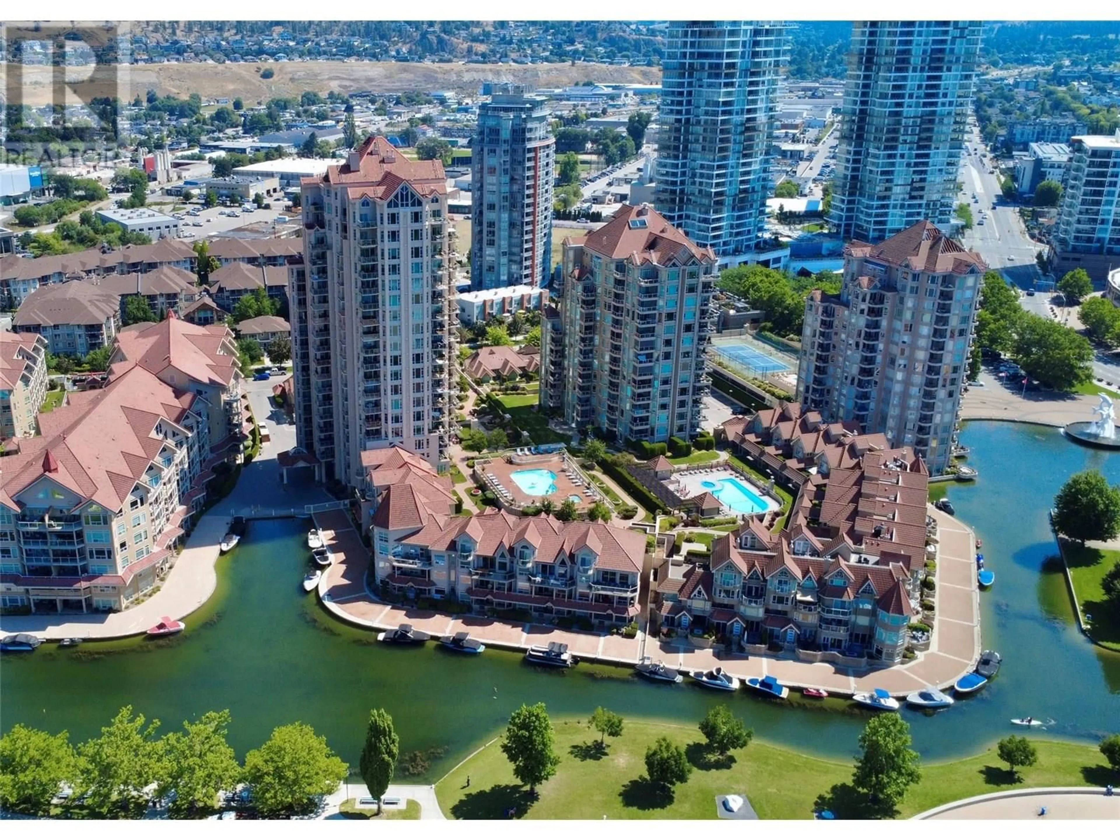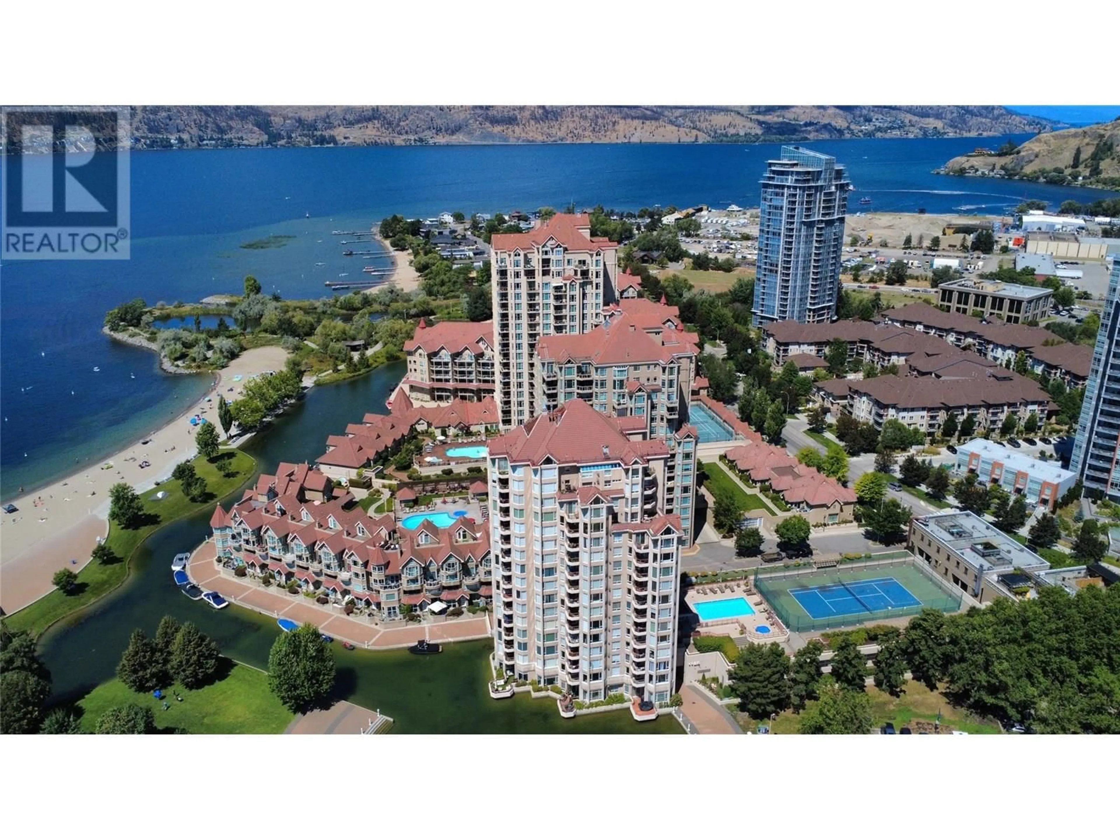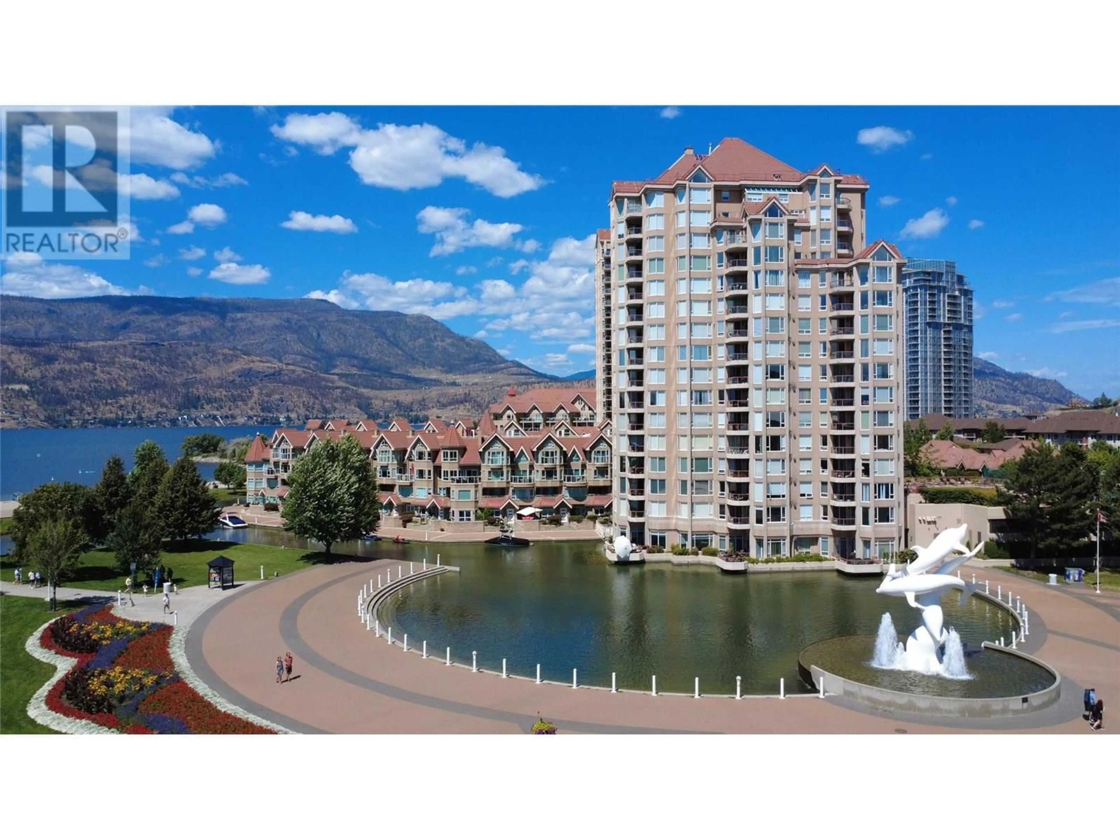115 - 1156 SUNSET DRIVE, Kelowna, British Columbia V1Y9R7
Contact us about this property
Highlights
Estimated valueThis is the price Wahi expects this property to sell for.
The calculation is powered by our Instant Home Value Estimate, which uses current market and property price trends to estimate your home’s value with a 90% accuracy rate.Not available
Price/Sqft$676/sqft
Monthly cost
Open Calculator
Description
Discover the epitome of luxury living in this stunning south-facing townhome, just steps from the pristine shores of one of Kelowna's finest beaches. Nestled in the heart of a vibrant, growing community, this exceptional property offers unparalleled convenience with top-rated restaurants and chic coffee shops within a short stroll. Boasting 3 spacious bedrooms and 2.5 beautifully updated bathrooms, this home is designed for both comfort and style. The open-concept kitchen, perfect for entertaining guests, and features elegant French-style patio doors that seamlessly connect to your outdoor patio and BBQ area—ideal for enjoying the Okanagan summers. Retreat to the luxurious master suite on the top floor, complete with his-and-her closets and private access to an upper deck showcasing stunning water and park views. The ensuite bathroom is a spa-like oasis, featuring dual sinks, a relaxing bathtub, and a separate shower. Each additional bedroom also offers spectacular views and direct access to the deck. Enhancing your lifestyle, this exclusive community provides remarkable amenities, including both indoor and outdoor pools, gym, and convenient moorage for your boat. Don’t miss this rare opportunity to embrace the luxurious Kelowna lifestyle! (id:39198)
Property Details
Interior
Features
Main level Floor
Kitchen
11' x 9'Living room
14' x 14'Partial bathroom
5' x 7'Bedroom
9' x 13'Exterior
Features
Parking
Garage spaces -
Garage type -
Total parking spaces 2
Condo Details
Inclusions
Property History
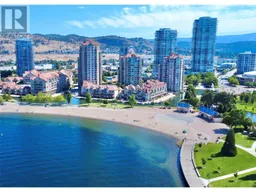 43
43
