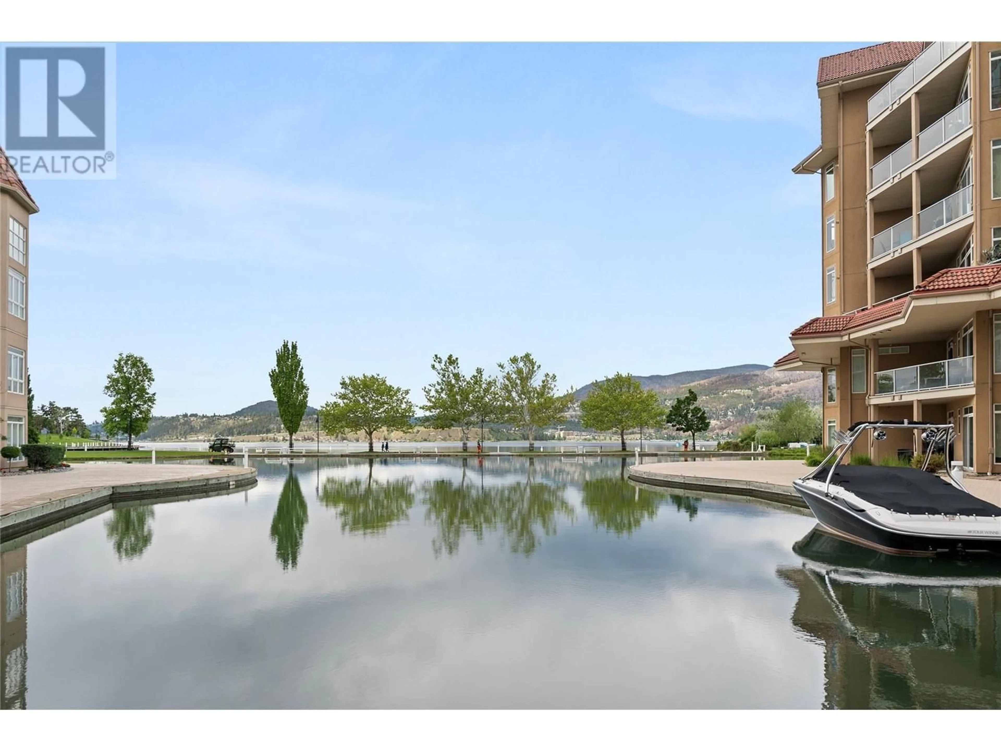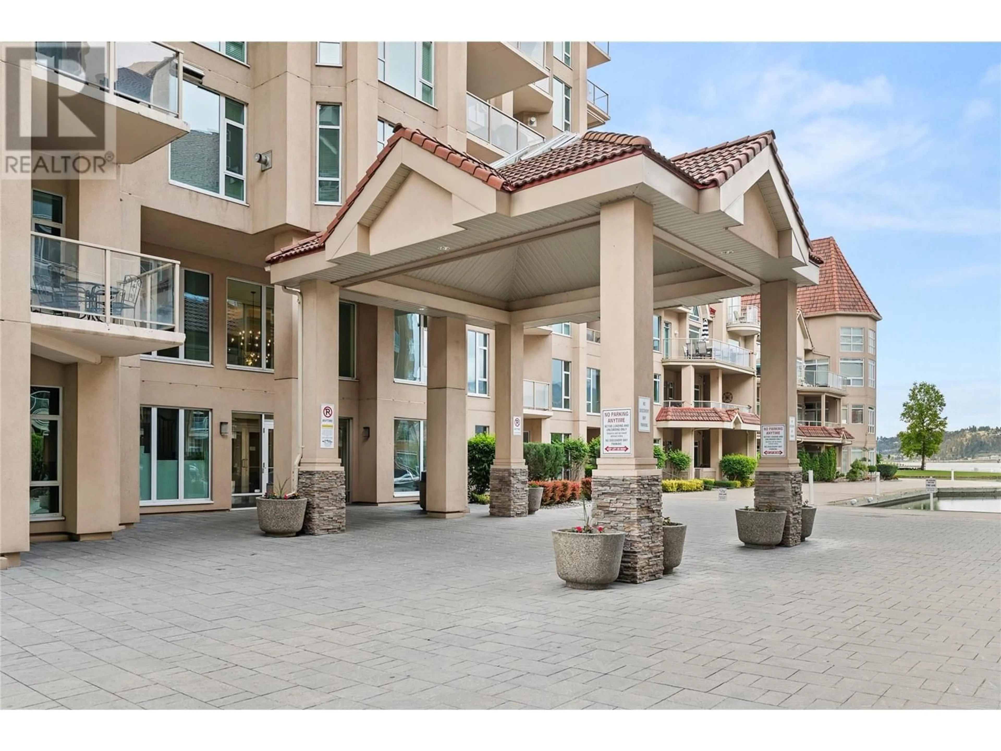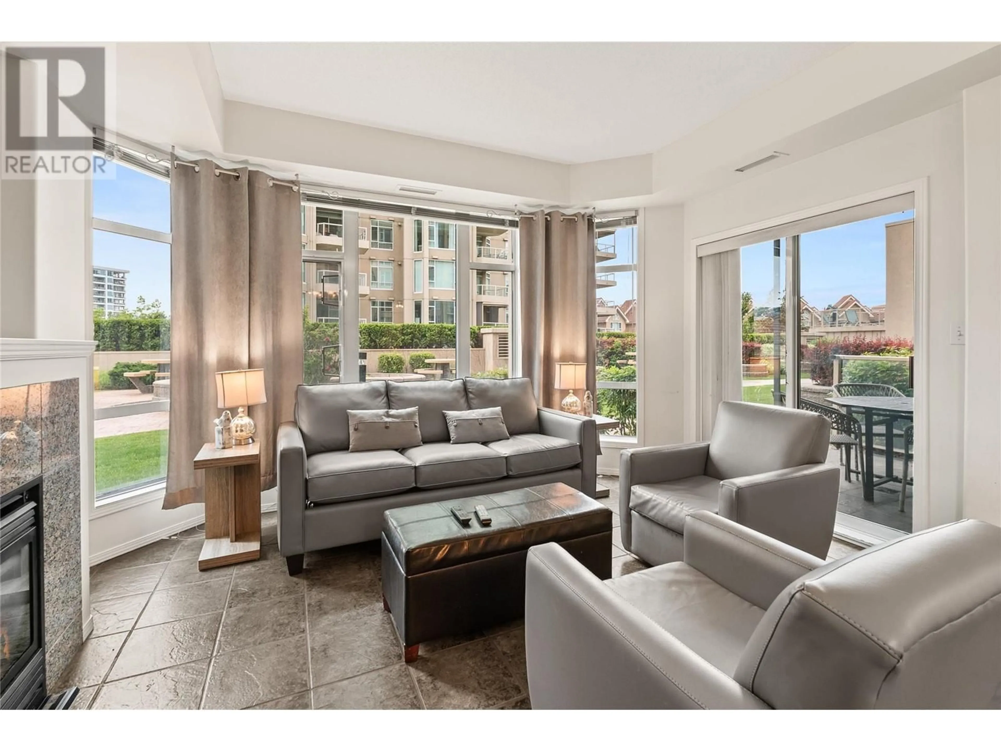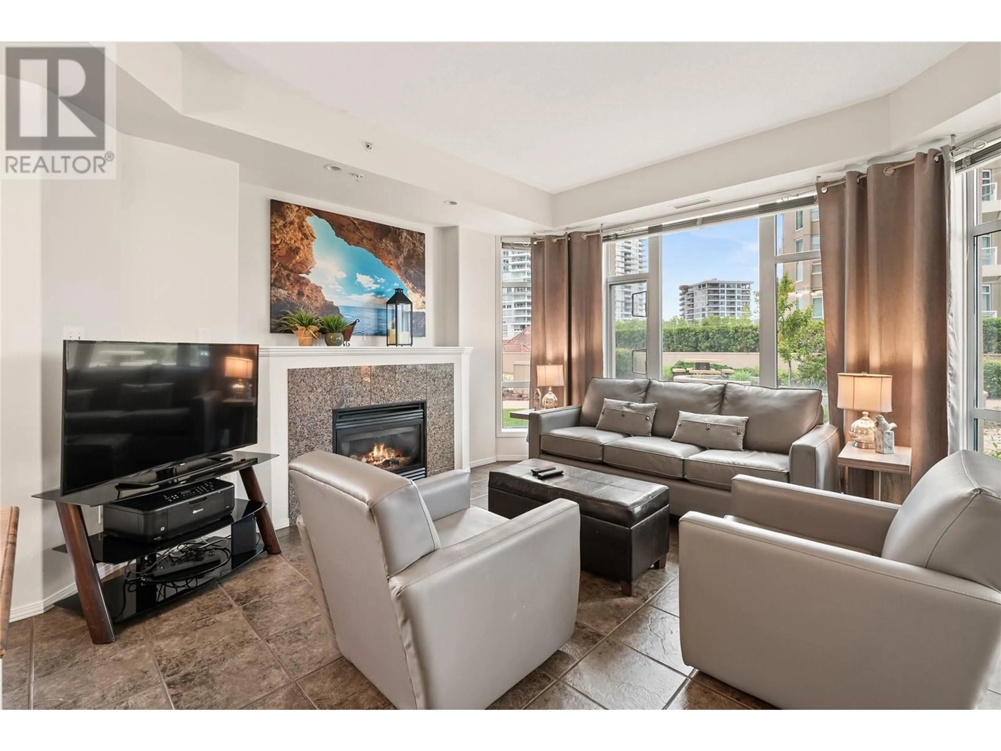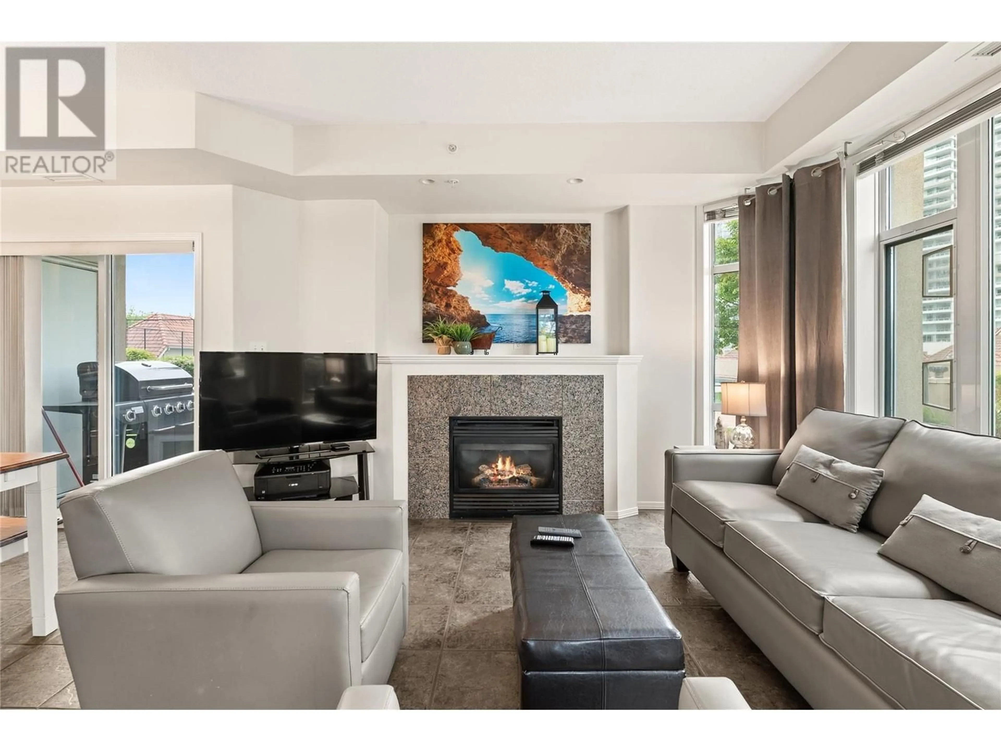303 - 1128 SUNSET DRIVE, Kelowna, British Columbia V1Y9W7
Contact us about this property
Highlights
Estimated valueThis is the price Wahi expects this property to sell for.
The calculation is powered by our Instant Home Value Estimate, which uses current market and property price trends to estimate your home’s value with a 90% accuracy rate.Not available
Price/Sqft$632/sqft
Monthly cost
Open Calculator
Description
Downtown Waterfront large one bedroom plus den ( large enough for a bed) classy corner ground unit with two patios. Fully furnished and completely turn key including the bbq and outdoor table and chairs! , ready to move in. Walk into this spacious home with its beautiful bright open feeling and gas fireplace with the ability to walk out from your 2 patios onto the grass court yard or access the tennis court or pool.. Very private setting walking onto the grass back yard makes it feel like a house than a condo.. . Open plan with large windows and southern exposure makes for a very bright and cheery suite. Units features gas fireplace, Gas BBQ hookup, large kitchen kitchen bar area, and 3 tv's. Sunset Waterfront Resort features both indoor and out door pools, hot tubs, steam room, fitness center, tennis courts and boat slips. Walking distance to the beach, the restaurants. entertainment, and the beautiful downtown of Kelowna .. Must see !! (id:39198)
Property Details
Interior
Features
Main level Floor
Bedroom
6'7'' x 11'10''Living room
12'2'' x 14'3''Dining room
9'2'' x 12'2''Primary Bedroom
9'6'' x 12'9''Exterior
Features
Parking
Garage spaces -
Garage type -
Total parking spaces 1
Condo Details
Amenities
Storage - Locker, Recreation Centre, Party Room, Racquet Courts
Inclusions
Property History
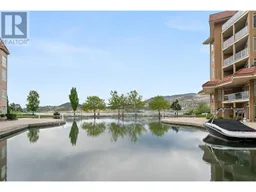 33
33
