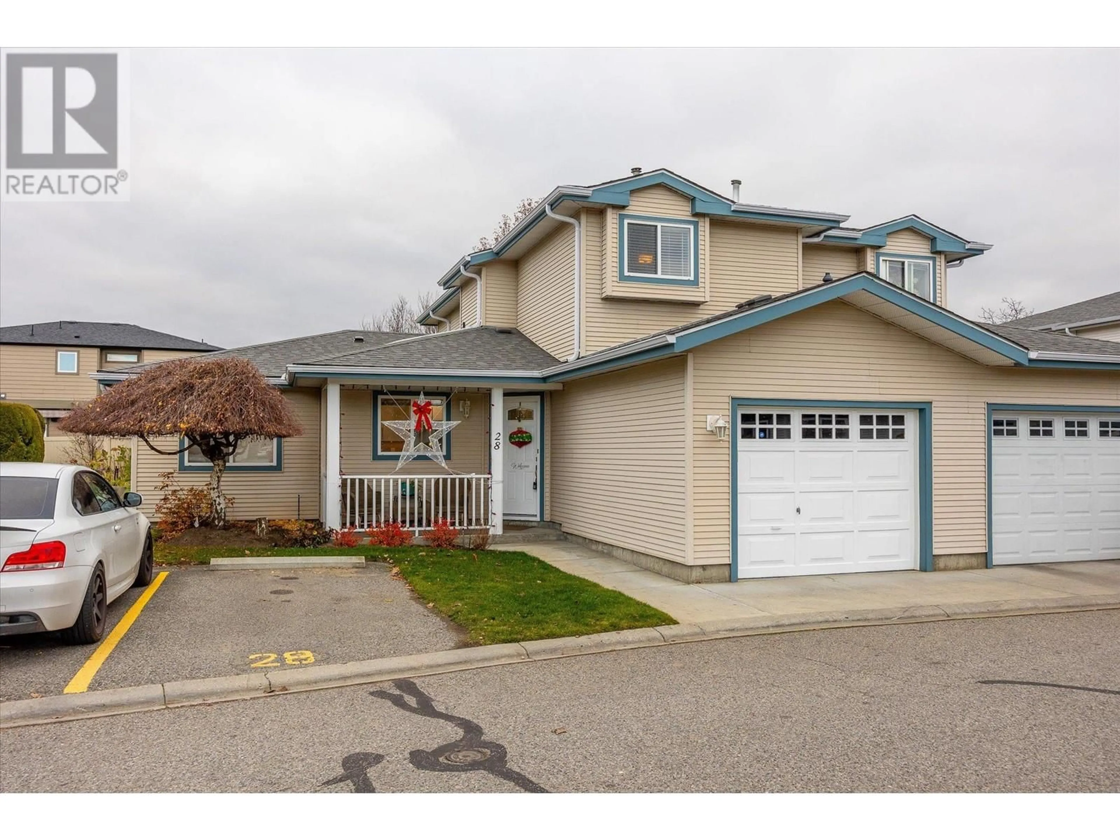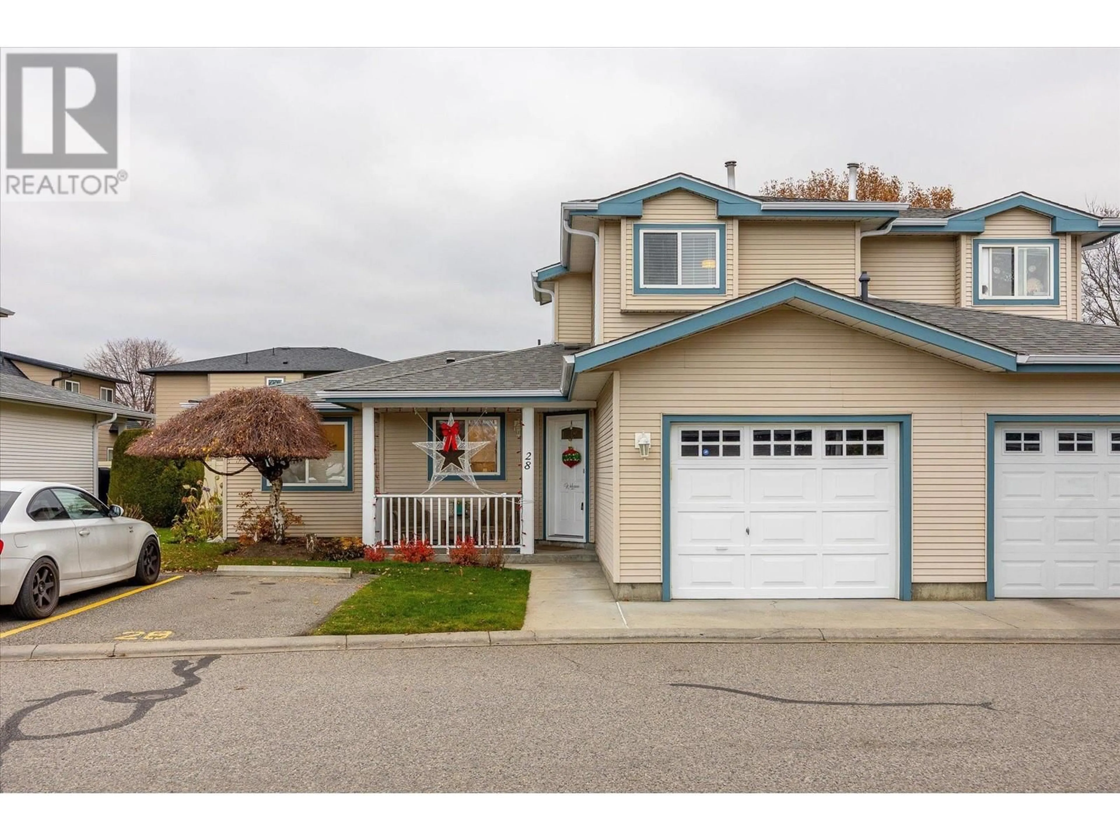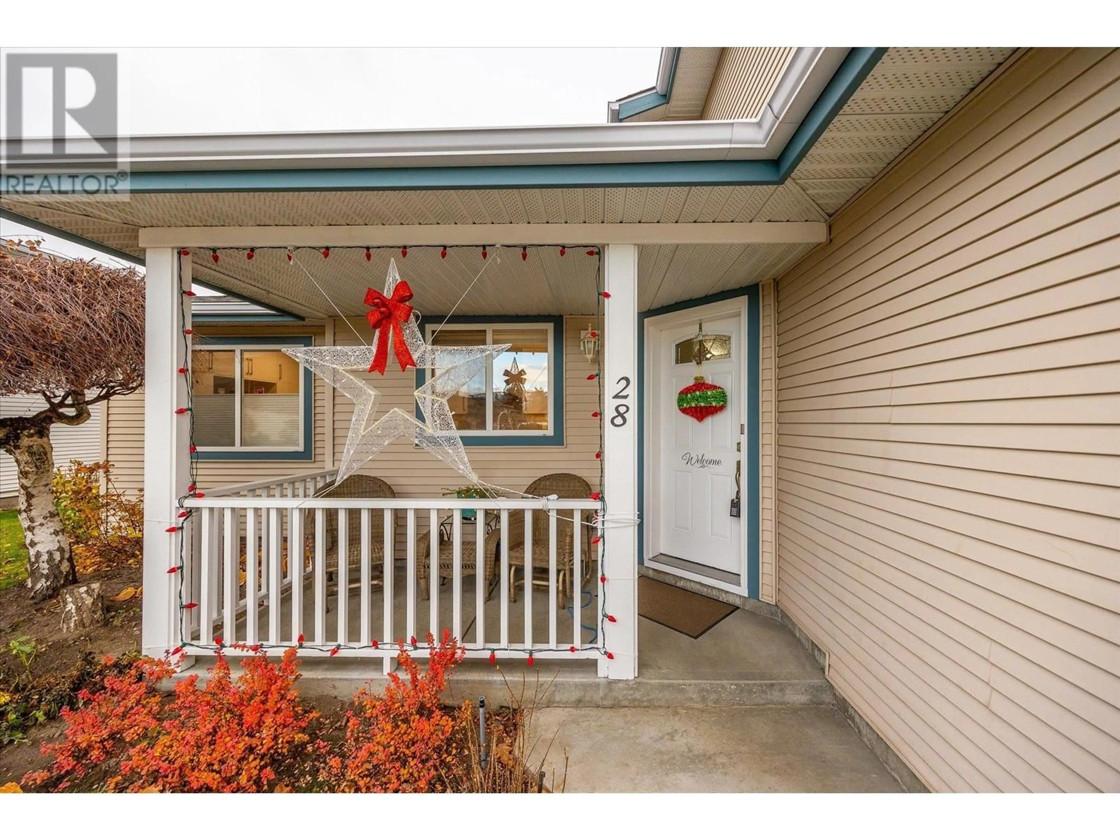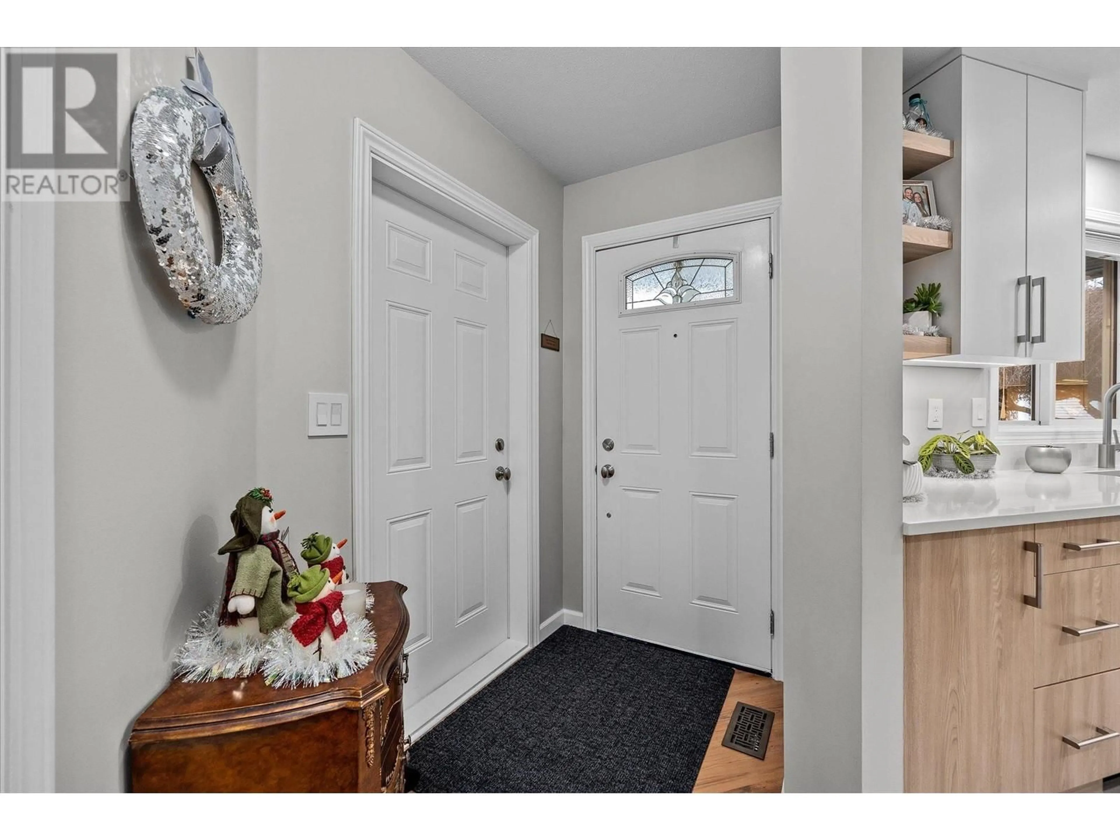1120 Guisachan Road Unit# 28, Kelowna, British Columbia V1Y9R5
Contact us about this property
Highlights
Estimated ValueThis is the price Wahi expects this property to sell for.
The calculation is powered by our Instant Home Value Estimate, which uses current market and property price trends to estimate your home’s value with a 90% accuracy rate.Not available
Price/Sqft$448/sqft
Est. Mortgage$2,950/mo
Maintenance fees$466/mo
Tax Amount ()-
Days On Market118 days
Description
Welcome to Aberdeen Estates – Kelowna South's sought-after community! The wait is over for this beautifully renovated END UNIT TOWNHOUSE! Bursting with upgrades, this home is a true gem. Step into the stunning Norelco kitchen, featuring custom built-ins, a computer station, coffee bar, quartz countertops, LG appliances, gas range with hood fan, under-cabinet lighting, and sleek laminate tile flooring. The thoughtful updates continue with all-new PEX plumbing, new Bosch dishwasher, new washer and dryer, and stylish window treatments on the main level. The functional layout shines, with the primary bedroom on the lower level, complete with an updated ensuite. You'll also enjoy main floor laundry, and half bathroom. Upstairs, two spacious bedrooms and a newly renovated bathroom await, with fresh carpets adding warmth throughout. Outdoor living is a breeze on the extended patio with a gas BBQ hookup – perfect for entertaining. Inside, cozy up by the corner gas fireplace in the spacious living room. Rest easy knowing the roof, eavestroughs, downspouts, and exterior trim have been recently updated. Enjoy 1 secure single car garage and adjacent outdoor parking spot. Located in the heart of South Kelowna, this home is steps from Guisachan Village, Kelowna General Hospital, KSS, and Okanagan College. Don’t miss your chance to call this dream townhouse your home. (id:39198)
Property Details
Interior
Features
Second level Floor
4pc Bathroom
4'11'' x 8'2''Bedroom
12'6'' x 12'Bedroom
12' x 12'6''Exterior
Features
Parking
Garage spaces 1
Garage type Attached Garage
Other parking spaces 0
Total parking spaces 1
Condo Details
Amenities
Clubhouse
Inclusions
Property History
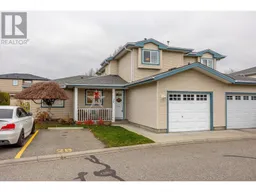 42
42
