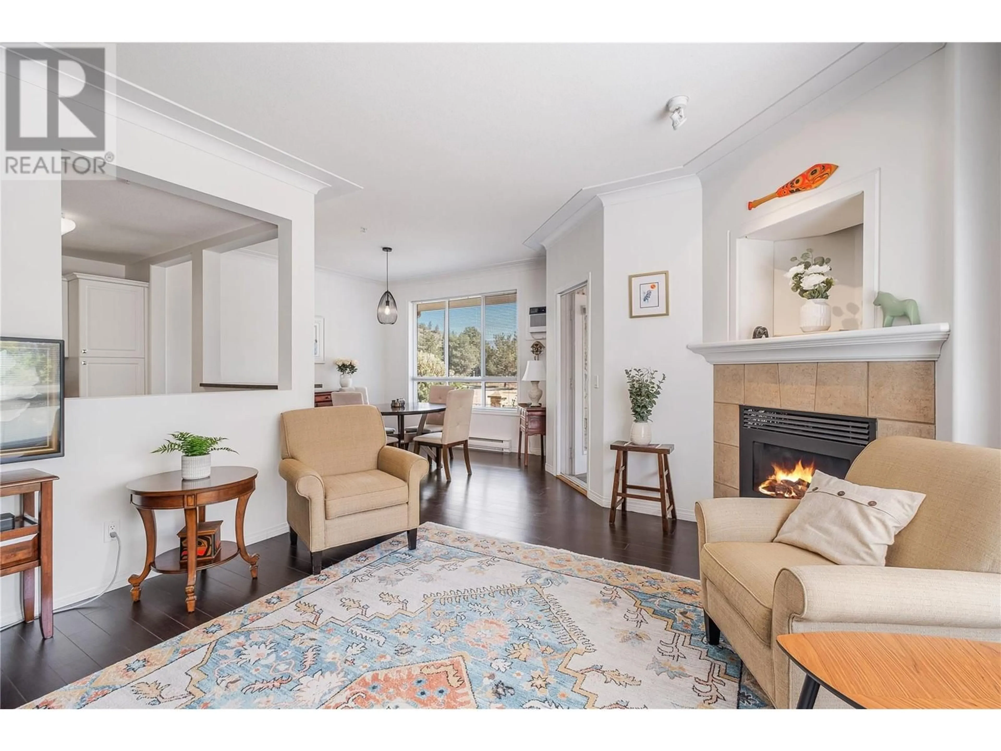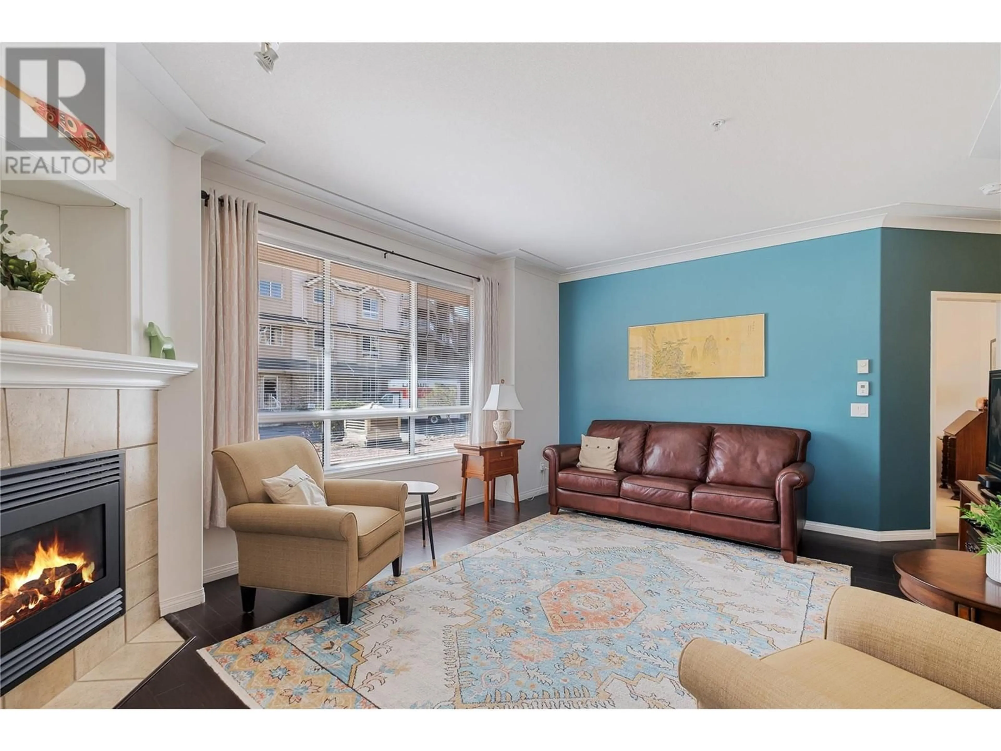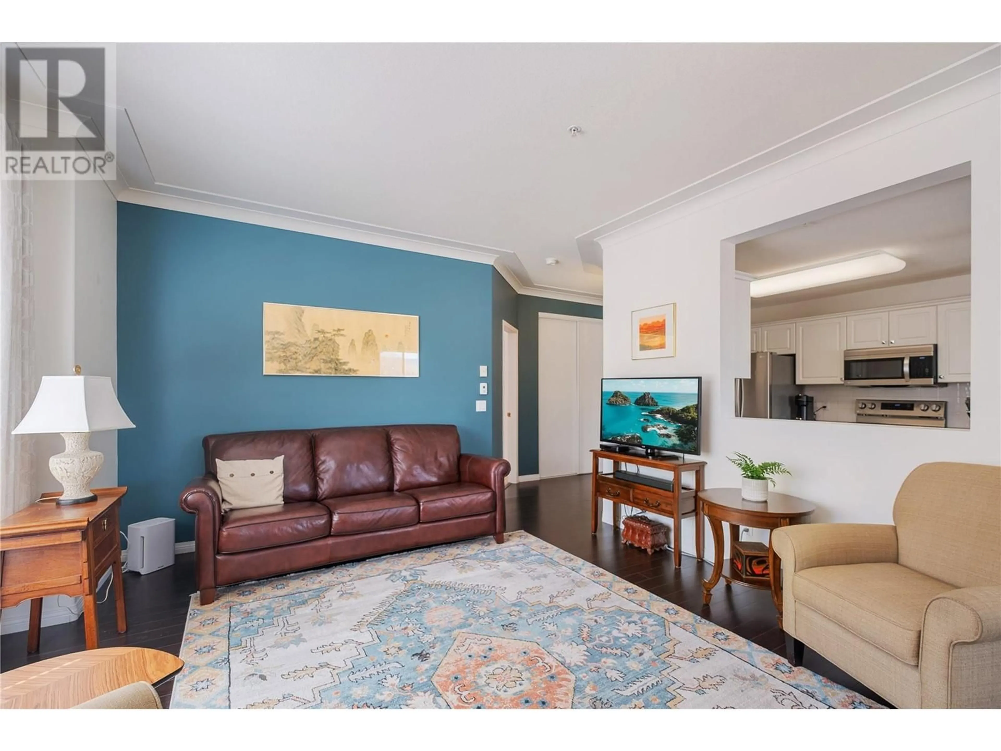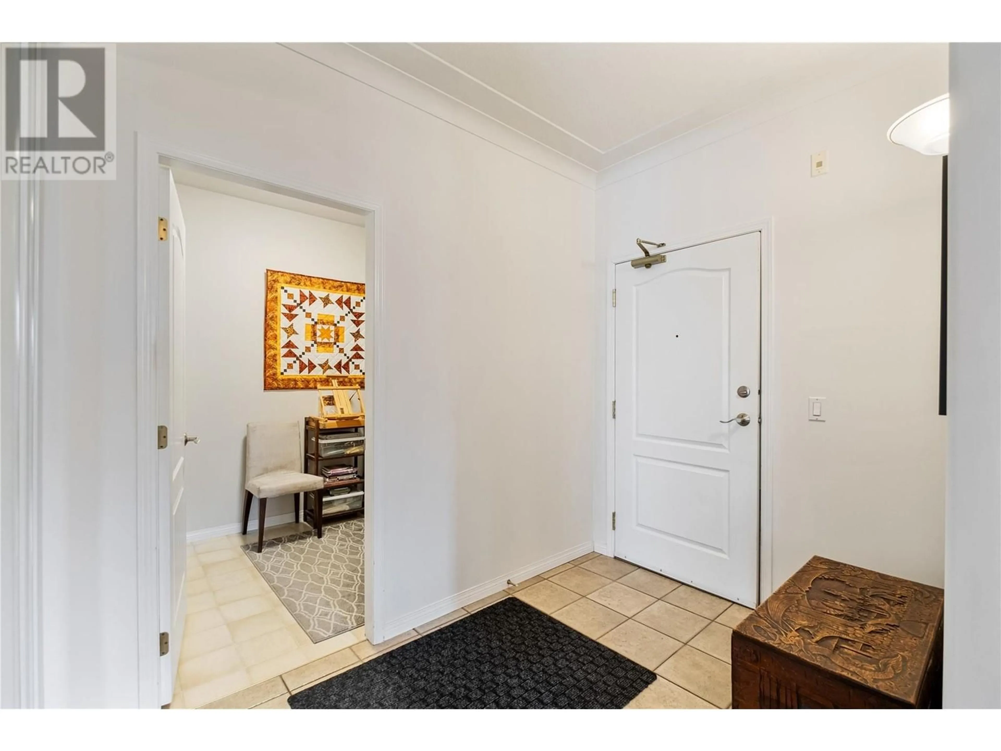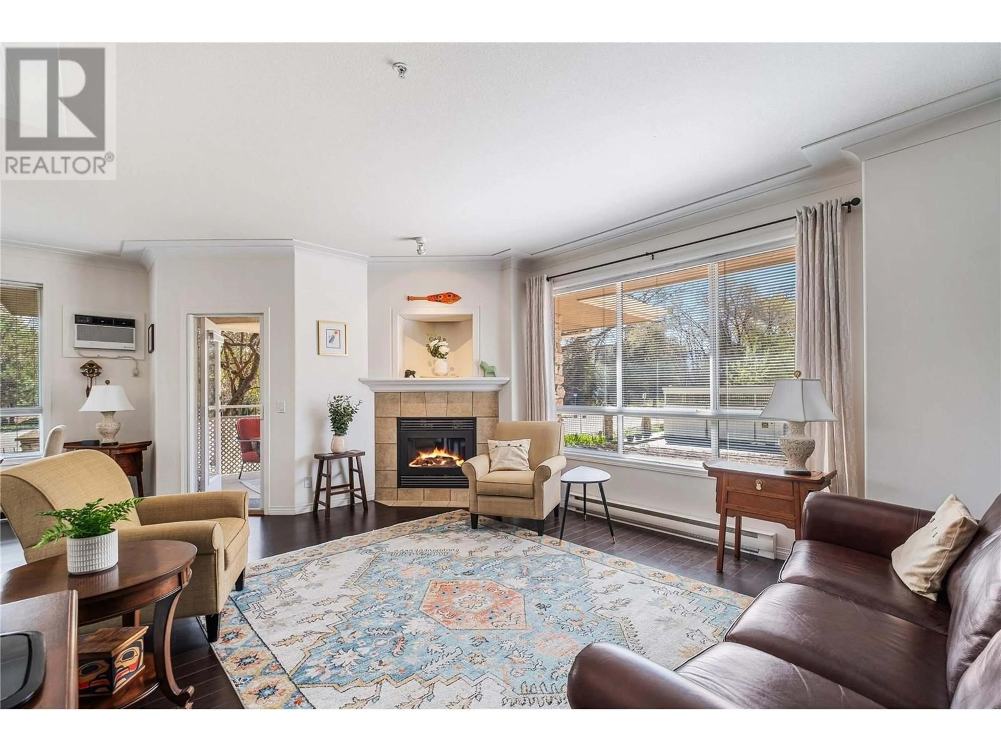112 - 1964 ENTERPRISE WAY, Kelowna, British Columbia V1Y9S7
Contact us about this property
Highlights
Estimated ValueThis is the price Wahi expects this property to sell for.
The calculation is powered by our Instant Home Value Estimate, which uses current market and property price trends to estimate your home’s value with a 90% accuracy rate.Not available
Price/Sqft$427/sqft
Est. Mortgage$2,254/mo
Maintenance fees$510/mo
Tax Amount ()$2,217/yr
Days On Market47 days
Description
Prime Location + Corner Unit! This spacious 2 bed, 2 bath corner unit is one of the largest floor plans in the building and features a highly sought-after split bedroom layout—perfect for first-time buyers, downsizers, or anyone wanting privacy and functionality. The open-concept dining and living area is filled with natural light thanks to large windows and features a cozy gas fireplace for added comfort. The primary bedroom is generously sized and comes with a 4-piece ensuite. The second bedroom is on the opposite side of the unit, next to another full 4-piece bathroom—ideal for guests or roommates. Bonus: the oversized laundry room offers plenty of storage and could even double as a small den or office! Step out onto the private covered patio—complete with a phantom screen—perfect for relaxing at the end of the day. Enjoy the amenities including an outdoor pool and lounging area, clubhouse with pool table, and guest suites for visitors. Just steps from parks, the rail trail, Parkinson Rec Centre, transit, and every convenience you need. Pet and rental-friendly! New washer/dryer, AC, fridge, stove & dishwasher. (id:39198)
Property Details
Interior
Features
Main level Floor
Laundry room
6'8'' x 12'1''3pc Bathroom
5'0'' x 10'1''Bedroom
10'11'' x 14'7''4pc Ensuite bath
5'0'' x 9'0''Exterior
Features
Parking
Garage spaces -
Garage type -
Total parking spaces 1
Condo Details
Amenities
Storage - Locker, Clubhouse
Inclusions
Property History
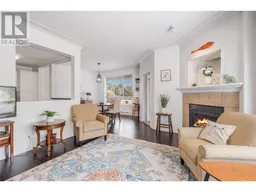 44
44
