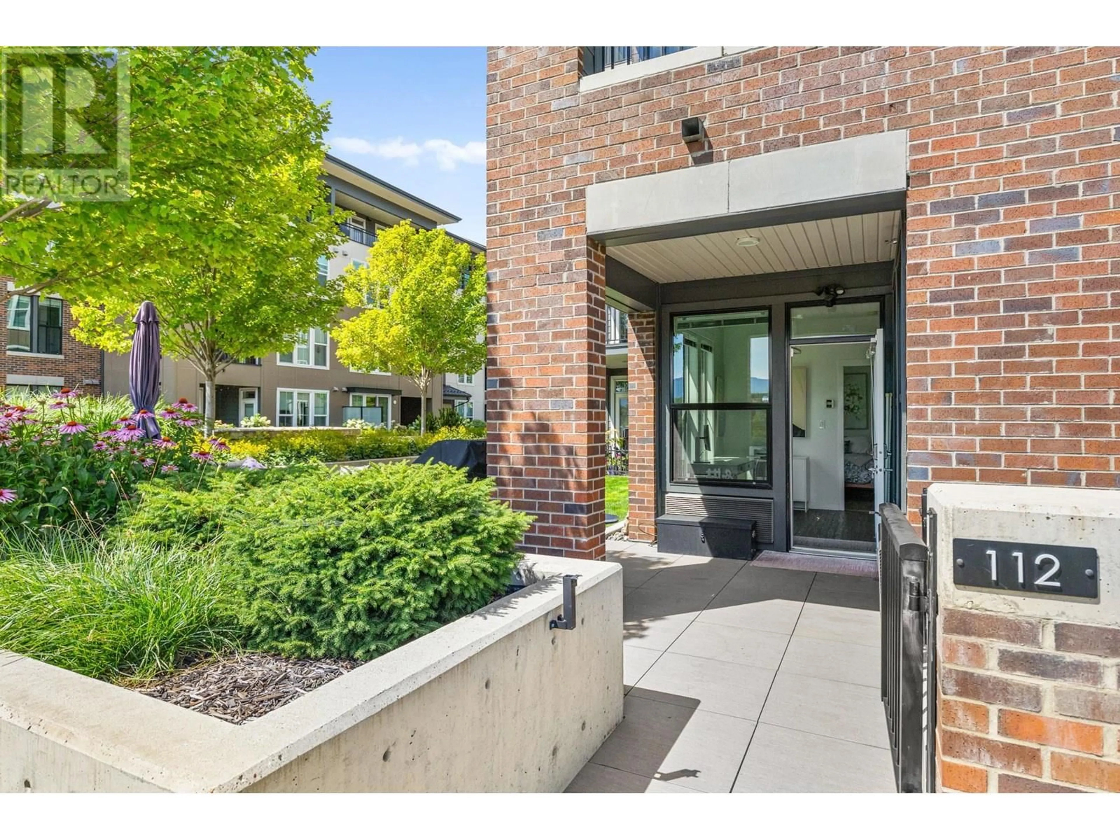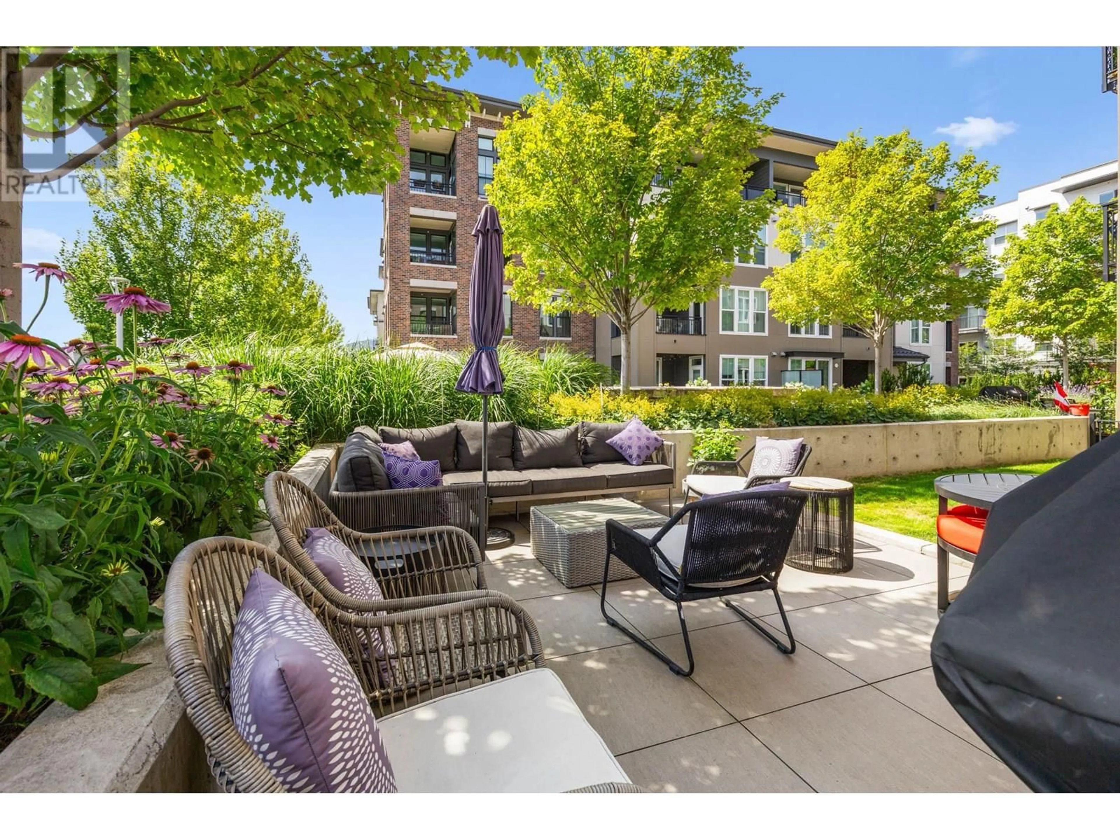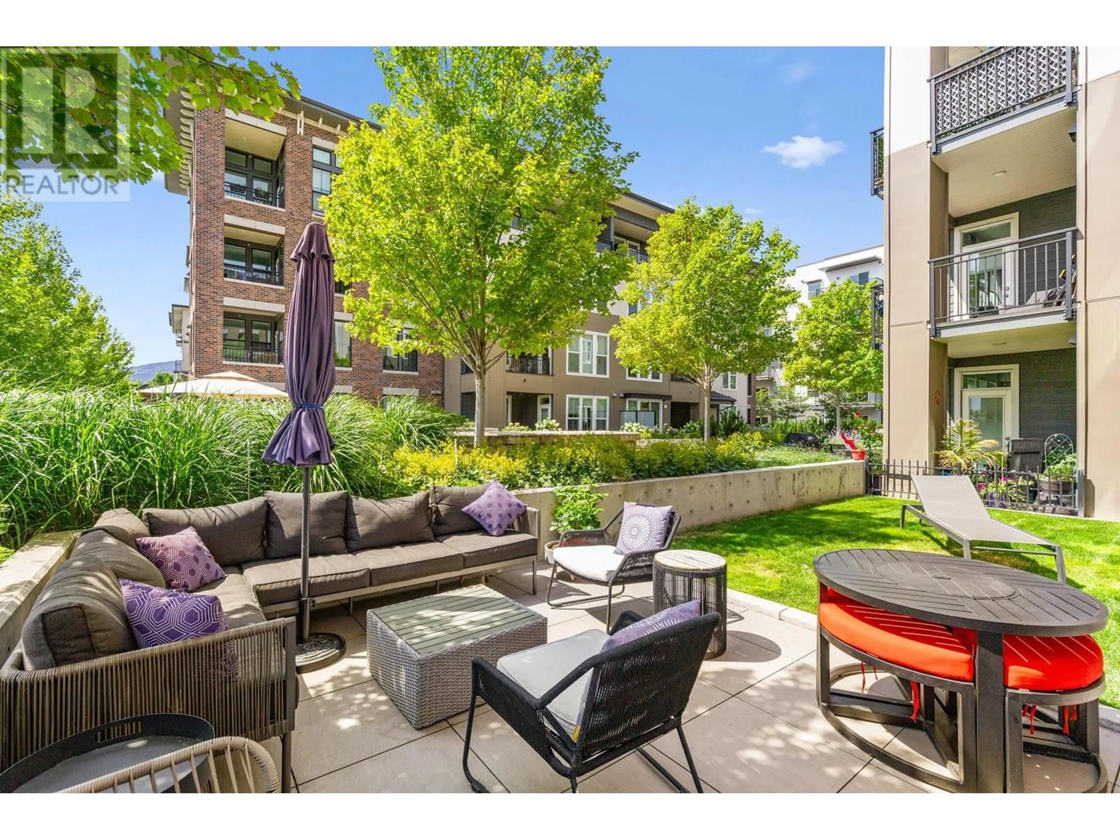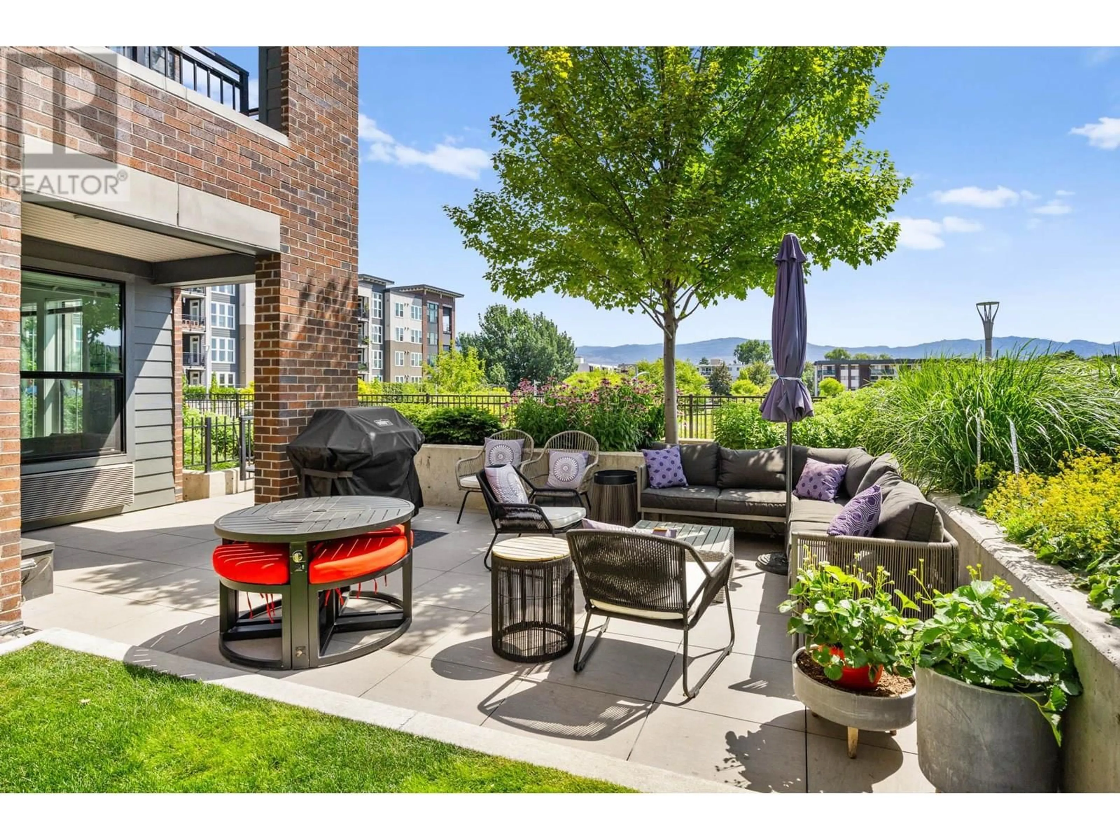112 - 1770 RICHTER STREET, Kelowna, British Columbia V1Y0E6
Contact us about this property
Highlights
Estimated valueThis is the price Wahi expects this property to sell for.
The calculation is powered by our Instant Home Value Estimate, which uses current market and property price trends to estimate your home’s value with a 90% accuracy rate.Not available
Price/Sqft$681/sqft
Monthly cost
Open Calculator
Description
Bright & Modern Parkside Retreat | Ground Floor Corner Unit with Massive Patio Welcome to your parkside dream home at Central Green—a rare ground-level, south-facing 2 bed, 2 bath corner unit with unmatched indoor-outdoor flow. With 954 sq. ft. of impeccably maintained space, tall ceilings, and walls of windows that flood the home with light, this sunlit sanctuary is just steps from Rowcliffe Park and minutes to downtown and the beach. Enjoy modern features throughout: laminate flooring, a stylish kitchen with Caesarstone countertops, full-size pantry, large island, and stainless appliances—perfect for entertaining. The open layout includes a flexible work-from-home space and in-suite laundry with extra storage. The king-sized primary suite features a walk-through closet and spa-inspired ensuite with double vanities and a tub/shower combo. The second bedroom includes a queen bed, ample closet, and private 3-piece bath. Fully furnished with impeccable style, this home is move-in ready. Outside, enjoy one of the largest patios in the area—complete with Webber BBQ, L-shaped sofas, and a fire table—ideal for relaxing or hosting. Includes 2 secure underground tandem parking stalls, a bike room, and a storage locker just across the hall. Pet-friendly building in a vibrant community. This is parkside perfection—bright, modern, and ready to welcome you home. (id:39198)
Property Details
Interior
Features
Main level Floor
Foyer
13'11'' x 7'8''Laundry room
5'5'' x 5'4''Full bathroom
8'1'' x 8'4''Bedroom
10'7'' x 10'Exterior
Parking
Garage spaces -
Garage type -
Total parking spaces 2
Condo Details
Amenities
Storage - Locker, Laundry Facility
Inclusions
Property History
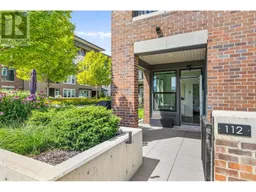 40
40
